Idées déco de salles de bains et WC avec un placard avec porte à panneau encastré
Trier par :
Budget
Trier par:Populaires du jour
1 - 20 sur 59 photos
1 sur 3

Photo Credit: Janet Lenzen
Réalisation d'une très grande douche en alcôve principale méditerranéenne avec un placard avec porte à panneau encastré, des portes de placard beiges, une baignoire indépendante, un carrelage beige, un mur beige, un carrelage de pierre, un sol en travertin et un sol beige.
Réalisation d'une très grande douche en alcôve principale méditerranéenne avec un placard avec porte à panneau encastré, des portes de placard beiges, une baignoire indépendante, un carrelage beige, un mur beige, un carrelage de pierre, un sol en travertin et un sol beige.

Exemple d'une grande salle de bain principale chic avec un placard avec porte à panneau encastré, un mur blanc, un lavabo encastré, un plan de toilette en marbre, des portes de placard blanches, une baignoire d'angle, une douche d'angle, un sol en carrelage de céramique, un carrelage beige et aucune cabine.
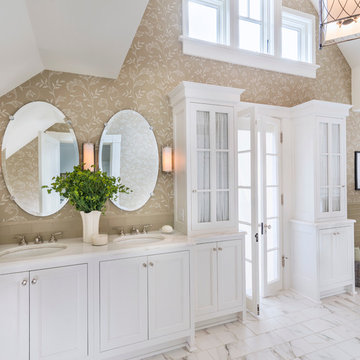
Nat Rea
Réalisation d'une salle de bain principale marine avec un lavabo encastré, un placard avec porte à panneau encastré, des portes de placard blanches, un carrelage beige, un mur multicolore, un carrelage métro et une fenêtre.
Réalisation d'une salle de bain principale marine avec un lavabo encastré, un placard avec porte à panneau encastré, des portes de placard blanches, un carrelage beige, un mur multicolore, un carrelage métro et une fenêtre.
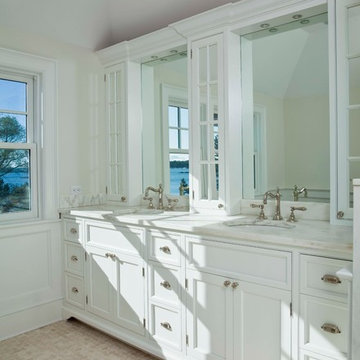
Steven Mueller Architects, LLC is a principle-based architectural firm located in the heart of Greenwich. The firm’s work exemplifies a personal commitment to achieving the finest architectural expression through a cooperative relationship with the client. Each project is designed to enhance the lives of the occupants by developing practical, dynamic and creative solutions. The firm has received recognition for innovative architecture providing for maximum efficiency and the highest quality of service.
Photo: © Jim Fiora Studio LLC
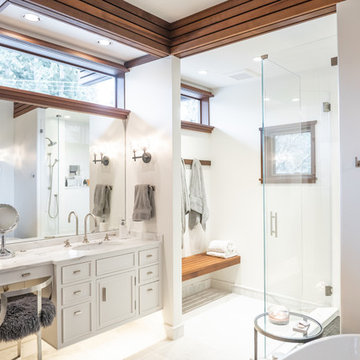
Aménagement d'une salle de bain principale rétro avec un placard avec porte à panneau encastré, des portes de placard blanches, un mur blanc, un lavabo encastré, un sol blanc et un plan de toilette blanc.

The rectilinear shape of the room is separated into different functional areas for bathing, grooming and showering. The creative layout of the space is crowned with the seated vanity as the anteroom, and an exit beyond the opening of the shower leads to the laundry and back end of the house. Bold patterned floor tile is a recurring theme throughout the house, a nod to the European practice of giving careful thought to this feature. The central light fixture, flare of the art deco crown molding, centered vanity cabinet and tall windows create a variety of sight lines and an artificial drop to the ceiling that grounds the space. Cove lighting is color changing and tunable to achieve the desired atmosphere and mood.
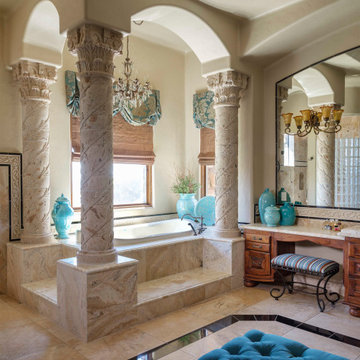
Réalisation d'une salle de bain méditerranéenne en bois brun avec un placard avec porte à panneau encastré, une baignoire posée, un carrelage beige, un mur beige, un sol beige et un plan de toilette beige.
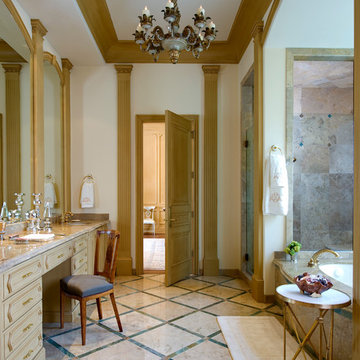
Aménagement d'une salle de bain classique avec des portes de placard beiges, une baignoire encastrée et un placard avec porte à panneau encastré.
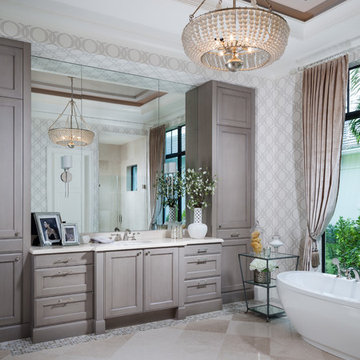
Sargent Architectural Photography
Cette image montre une salle de bain principale traditionnelle avec un placard avec porte à panneau encastré, des portes de placard grises, un mur gris, un sol beige et un plan de toilette blanc.
Cette image montre une salle de bain principale traditionnelle avec un placard avec porte à panneau encastré, des portes de placard grises, un mur gris, un sol beige et un plan de toilette blanc.
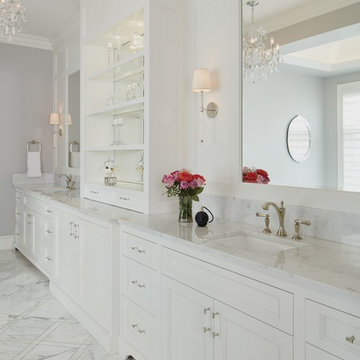
Nathan Kirkman
Exemple d'une salle de bain principale chic avec des portes de placard blanches, un sol en marbre, un lavabo encastré, un plan de toilette en marbre, un sol blanc, un placard avec porte à panneau encastré et un mur gris.
Exemple d'une salle de bain principale chic avec des portes de placard blanches, un sol en marbre, un lavabo encastré, un plan de toilette en marbre, un sol blanc, un placard avec porte à panneau encastré et un mur gris.
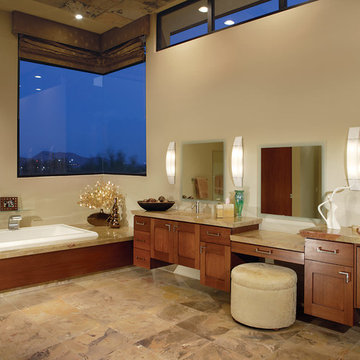
Sleek, modern master bath ensuite with transom windows and expansive views of the surrounding desert.
Cette image montre une grande salle de bain design en bois brun avec un lavabo intégré, un placard avec porte à panneau encastré, un plan de toilette en granite, une baignoire posée, un carrelage multicolore, un sol en marbre, un mur beige et un sol beige.
Cette image montre une grande salle de bain design en bois brun avec un lavabo intégré, un placard avec porte à panneau encastré, un plan de toilette en granite, une baignoire posée, un carrelage multicolore, un sol en marbre, un mur beige et un sol beige.
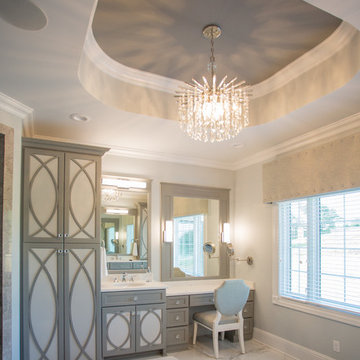
Réalisation d'une salle de bain principale tradition avec un placard avec porte à panneau encastré, un mur gris et un sol en marbre.
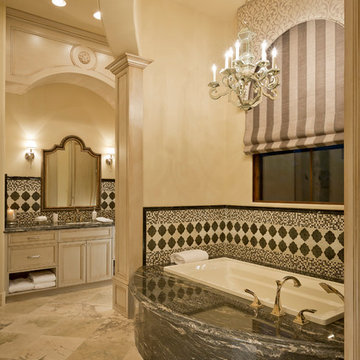
Inspiration pour une salle de bain méditerranéenne avec un placard avec porte à panneau encastré, des portes de placard beiges, une baignoire posée, un carrelage multicolore et du carrelage bicolore.
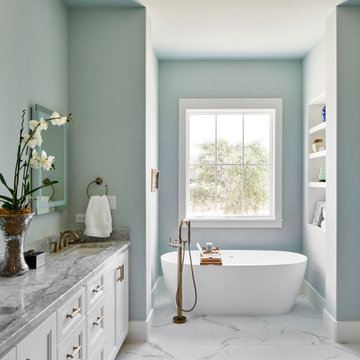
Aménagement d'une salle de bain campagne avec un placard avec porte à panneau encastré, des portes de placard blanches, une baignoire indépendante, un mur bleu, un lavabo encastré, un sol blanc et un plan de toilette gris.
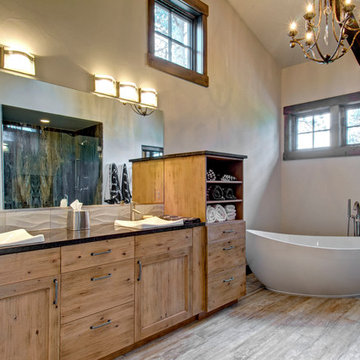
Jon Eady Photographer 2014
Inspiration pour une salle de bain chalet en bois brun avec un lavabo posé, un placard avec porte à panneau encastré, une baignoire indépendante, un mur gris et un sol en bois brun.
Inspiration pour une salle de bain chalet en bois brun avec un lavabo posé, un placard avec porte à panneau encastré, une baignoire indépendante, un mur gris et un sol en bois brun.

One of the main features of the space is the natural lighting. The windows allow someone to feel they are in their own private oasis. The wide plank European oak floors, with a brushed finish, contribute to the warmth felt in this bathroom, along with warm neutrals, whites and grays. The counter tops are a stunning Calcatta Latte marble as is the basket weaved shower floor, 1x1 square mosaics separating each row of the large format, rectangular tiles, also marble. Lighting is key in any bathroom and there is more than sufficient lighting provided by Ralph Lauren, by Circa Lighting. Classic, custom designed cabinetry optimizes the space by providing plenty of storage for toiletries, linens and more. Holger Obenaus Photography did an amazing job capturing this light filled and luxurious master bathroom. Built by Novella Homes and designed by Lorraine G Vale
Holger Obenaus Photography
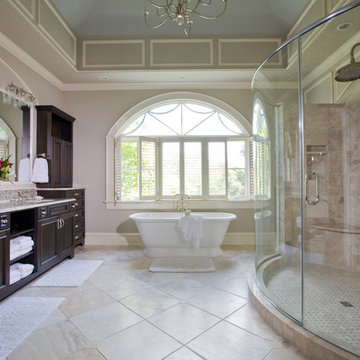
Modern touches with up-to-date appointments make this a comfortable, striking master bath.
Réalisation d'une très grande douche en alcôve principale victorienne en bois foncé avec un lavabo encastré, un placard avec porte à panneau encastré, une baignoire indépendante, un carrelage beige, des carreaux de porcelaine, un mur gris, un sol en travertin et un plan de toilette en granite.
Réalisation d'une très grande douche en alcôve principale victorienne en bois foncé avec un lavabo encastré, un placard avec porte à panneau encastré, une baignoire indépendante, un carrelage beige, des carreaux de porcelaine, un mur gris, un sol en travertin et un plan de toilette en granite.
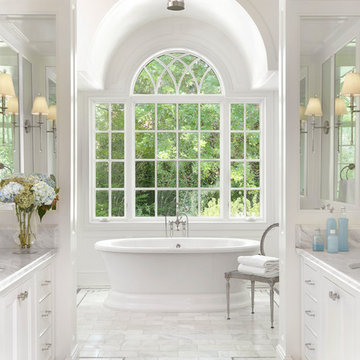
Alise O'Brien
Inspiration pour une grande salle de bain principale traditionnelle avec des portes de placard blanches, une baignoire indépendante, un mur blanc, un sol en marbre, un lavabo encastré, un plan de toilette en marbre, un sol blanc, un plan de toilette blanc et un placard avec porte à panneau encastré.
Inspiration pour une grande salle de bain principale traditionnelle avec des portes de placard blanches, une baignoire indépendante, un mur blanc, un sol en marbre, un lavabo encastré, un plan de toilette en marbre, un sol blanc, un plan de toilette blanc et un placard avec porte à panneau encastré.
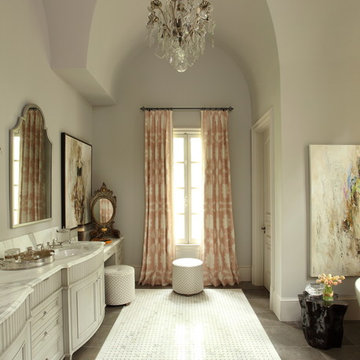
Chris Little Photography
DK Gallery
Réalisation d'une salle de bain tradition avec un placard avec porte à panneau encastré, des portes de placard grises, un plan de toilette en marbre et un carrelage gris.
Réalisation d'une salle de bain tradition avec un placard avec porte à panneau encastré, des portes de placard grises, un plan de toilette en marbre et un carrelage gris.
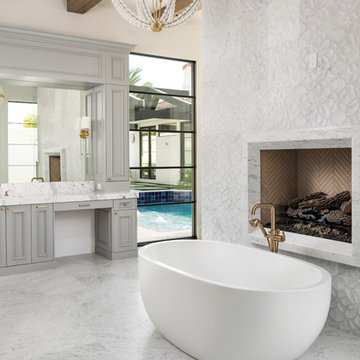
Cette photo montre une salle de bain chic avec un placard avec porte à panneau encastré, des portes de placard grises, une baignoire indépendante, un mur beige, un sol gris et un plan de toilette blanc.
Idées déco de salles de bains et WC avec un placard avec porte à panneau encastré
1

