Idées déco de salles de bains et WC avec un placard avec porte à panneau encastré
Trier par :
Budget
Trier par:Populaires du jour
1 - 20 sur 73 photos
1 sur 3
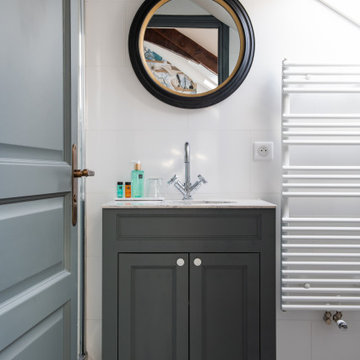
Idées déco pour une salle d'eau grise et blanche classique de taille moyenne avec un placard avec porte à panneau encastré, des portes de placard grises, un mur blanc, un lavabo encastré, un sol gris, un plan de toilette gris, meuble simple vasque et meuble-lavabo encastré.
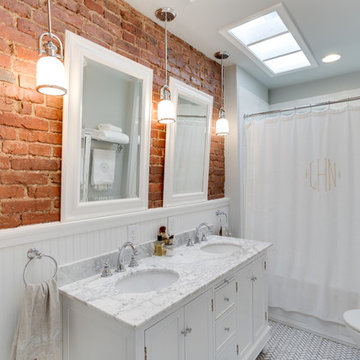
Cette image montre une salle de bain traditionnelle avec un lavabo encastré, un placard avec porte à panneau encastré, des portes de placard blanches, une baignoire en alcôve, un combiné douche/baignoire et un carrelage blanc.
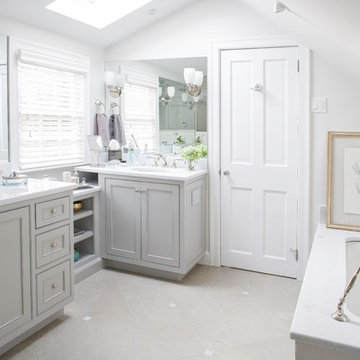
Sequined Asphault Studio
Idée de décoration pour une grande douche en alcôve principale et grise et blanche tradition avec un plan de toilette en marbre, un placard avec porte à panneau encastré, des portes de placard grises, une baignoire posée, un carrelage gris, un carrelage blanc, un carrelage métro, un mur blanc, un sol en carrelage de céramique et un lavabo encastré.
Idée de décoration pour une grande douche en alcôve principale et grise et blanche tradition avec un plan de toilette en marbre, un placard avec porte à panneau encastré, des portes de placard grises, une baignoire posée, un carrelage gris, un carrelage blanc, un carrelage métro, un mur blanc, un sol en carrelage de céramique et un lavabo encastré.

Idées déco pour une salle de bain classique pour enfant avec un placard avec porte à panneau encastré, des portes de placard blanches, une baignoire en alcôve, un combiné douche/baignoire, un carrelage métro, un mur blanc, un sol en carrelage de terre cuite, un lavabo encastré, un sol blanc, un plan de toilette beige, un carrelage beige, un plan de toilette en quartz modifié, une cabine de douche avec un rideau et meuble-lavabo suspendu.
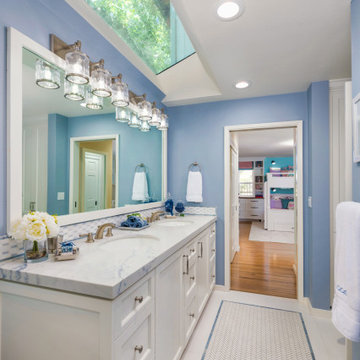
Aménagement d'une salle de bain classique avec un placard avec porte à panneau encastré, des portes de placard blanches, un mur bleu, un sol en carrelage de terre cuite, un lavabo encastré, un sol blanc, un plan de toilette blanc, meuble double vasque et meuble-lavabo encastré.

With this project we made good use of that tricky space next to the eaves by sectioning it off with a partition wall and creating an en suite wet room on one side and dressing room on the other. I chose these gorgeous green slate tiles which tied in nicely with the twin hammered copper basins and brass taps.
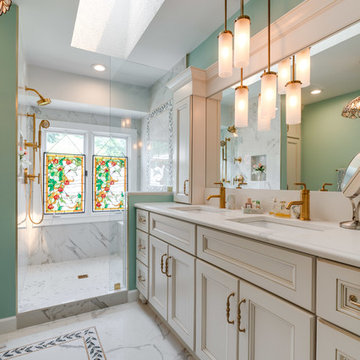
Designed by Akram Aljahmi of Reico Kitchen & Bath in Woodbridge, VA this traditional design style inspired Montclair, VA master bathroom remodel features vanity cabinets from Green Forest Cabinetry in the Brookside door style with an Ivory Glaze. The bathroom vanity top is MSI Quartz in the color Calacatta Classique. The bathroom also features Marvel tile in the color/finish Calacatta Extra Lappato. Photos courtesy of BTW Images LLC.

We updated this 1907 two-story family home for re-sale. We added modern design elements and amenities while retaining the home’s original charm in the layout and key details. The aim was to optimize the value of the property for a prospective buyer, within a reasonable budget.
New French doors from kitchen and a rear bedroom open out to a new bi-level deck that allows good sight lines, functional outdoor living space, and easy access to a garden full of mature fruit trees. French doors from an upstairs bedroom open out to a private high deck overlooking the garden. The garage has been converted to a family room that opens to the garden.
The bathrooms and kitchen were remodeled the kitchen with simple, light, classic materials and contemporary lighting fixtures. New windows and skylights flood the spaces with light. Stained wood windows and doors at the kitchen pick up on the original stained wood of the other living spaces.
New redwood picture molding was created for the living room where traces in the plaster suggested that picture molding has originally been. A sweet corner window seat at the living room was restored. At a downstairs bedroom we created a new plate rail and other redwood trim matching the original at the dining room. The original dining room hutch and woodwork were restored and a new mantel built for the fireplace.
We built deep shelves into space carved out of the attic next to upstairs bedrooms and added other built-ins for character and usefulness. Storage was created in nooks throughout the house. A small room off the kitchen was set up for efficient laundry and pantry space.
We provided the future owner of the house with plans showing design possibilities for expanding the house and creating a master suite with upstairs roof dormers and a small addition downstairs. The proposed design would optimize the house for current use while respecting the original integrity of the house.
Photography: John Hayes, Open Homes Photography
https://saikleyarchitects.com/portfolio/classic-craftsman-update/
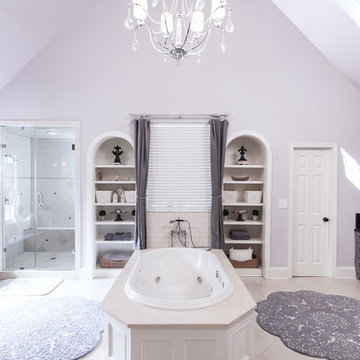
After photo of master bath
Exemple d'une grande douche en alcôve principale chic avec une baignoire posée, un placard avec porte à panneau encastré, des portes de placard grises, un mur gris, un lavabo encastré, un plan de toilette en granite, un sol beige et une cabine de douche à porte battante.
Exemple d'une grande douche en alcôve principale chic avec une baignoire posée, un placard avec porte à panneau encastré, des portes de placard grises, un mur gris, un lavabo encastré, un plan de toilette en granite, un sol beige et une cabine de douche à porte battante.

We started out with quite a different plan for this bathroom. Before tiling we needed to re-plaster the walls but when we exposed the beautiful red sandstone behind, it had to stay. The original design had been pure Victorian but the final design combined Victorian with rustic and the result is striking.
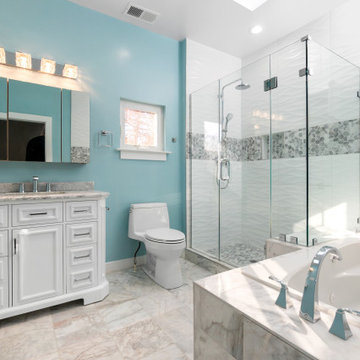
Exemple d'une salle de bain principale chic de taille moyenne avec un placard avec porte à panneau encastré, des portes de placard blanches, une baignoire posée, une douche d'angle, un carrelage gris, un carrelage blanc, un mur bleu, un sol en carrelage de porcelaine, un lavabo encastré, un sol gris, une cabine de douche à porte battante, un plan de toilette gris, meuble simple vasque et meuble-lavabo encastré.
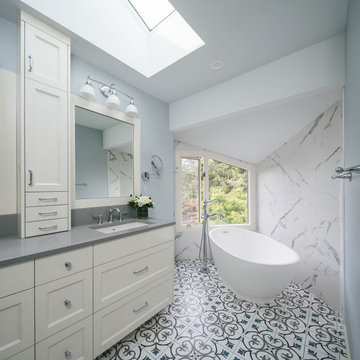
Cette photo montre une salle de bain chic avec un placard avec porte à panneau encastré, des portes de placard blanches, une baignoire indépendante, un mur gris, un lavabo encastré, un sol multicolore et un plan de toilette gris.
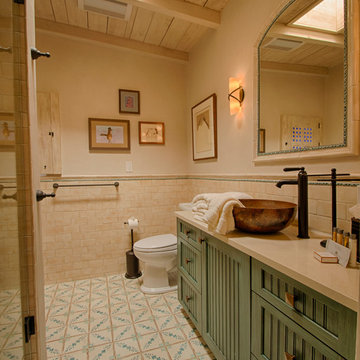
Douglas Maahs
Idées déco pour une douche en alcôve campagne avec un placard avec porte à panneau encastré, des portes de placards vertess, WC séparés, un carrelage beige, un mur beige et une vasque.
Idées déco pour une douche en alcôve campagne avec un placard avec porte à panneau encastré, des portes de placards vertess, WC séparés, un carrelage beige, un mur beige et une vasque.
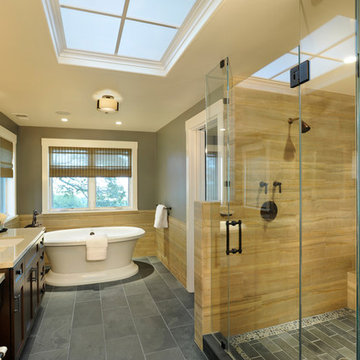
Cette photo montre une salle de bain tendance en bois foncé avec un lavabo encastré, un placard avec porte à panneau encastré, une baignoire indépendante, un carrelage beige, un espace douche bain et un sol gris.
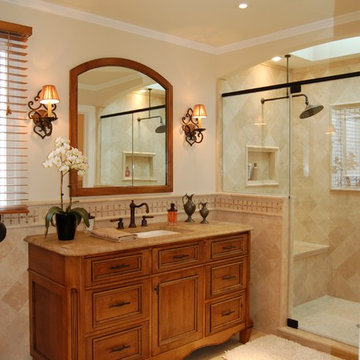
Ellyn Barr Design, LLC
Cette image montre une douche en alcôve traditionnelle en bois brun avec un lavabo encastré, un placard avec porte à panneau encastré, un carrelage beige, du carrelage en travertin et un mur en pierre.
Cette image montre une douche en alcôve traditionnelle en bois brun avec un lavabo encastré, un placard avec porte à panneau encastré, un carrelage beige, du carrelage en travertin et un mur en pierre.
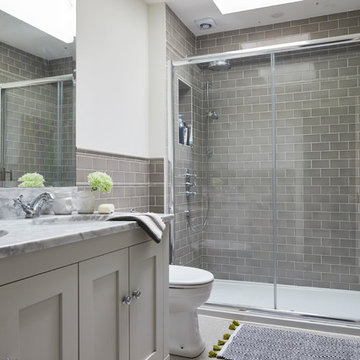
Inspiration pour une grande salle d'eau traditionnelle avec un placard avec porte à panneau encastré, des portes de placard grises, un espace douche bain, un carrelage gris, un mur gris, un plan de toilette en marbre et une cabine de douche à porte coulissante.
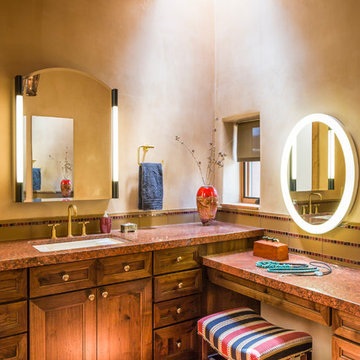
Idées déco pour une salle de bain sud-ouest américain en bois foncé avec un placard avec porte à panneau encastré, un mur beige, un lavabo encastré, un sol marron et un plan de toilette marron.
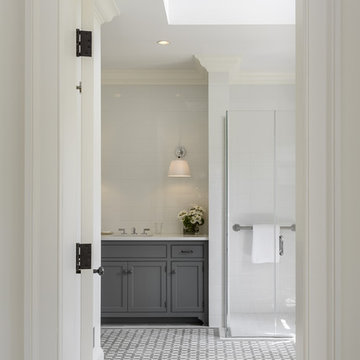
Rob Karosis
Exemple d'une salle de bain grise et blanche nature avec un placard avec porte à panneau encastré, des portes de placard grises, une douche à l'italienne, un carrelage blanc, un sol en carrelage de terre cuite et un sol multicolore.
Exemple d'une salle de bain grise et blanche nature avec un placard avec porte à panneau encastré, des portes de placard grises, une douche à l'italienne, un carrelage blanc, un sol en carrelage de terre cuite et un sol multicolore.
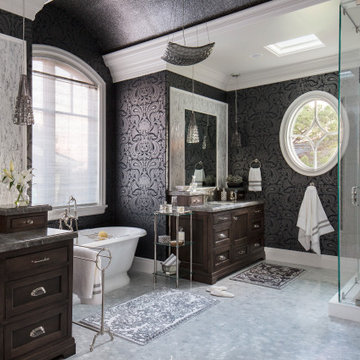
Aménagement d'une salle de bain classique en bois foncé avec un placard avec porte à panneau encastré, une douche d'angle, un carrelage noir, un mur gris, un lavabo encastré, un sol gris, une cabine de douche à porte battante, un plan de toilette gris, meuble double vasque, meuble-lavabo encastré et du papier peint.
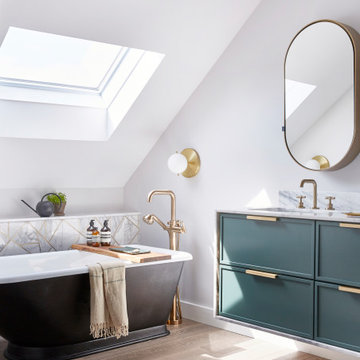
Soaking Tub on warm wood flooring. Stone surround floating vanity. Marble tiles with brass inlays.
Inspiration pour une grande salle de bain principale traditionnelle avec des portes de placards vertess, une baignoire indépendante, un carrelage blanc, du carrelage en marbre, un mur blanc, parquet clair, un lavabo encastré, un plan de toilette en marbre, un sol marron, un plan de toilette blanc, meuble double vasque, meuble-lavabo suspendu, un plafond voûté et un placard avec porte à panneau encastré.
Inspiration pour une grande salle de bain principale traditionnelle avec des portes de placards vertess, une baignoire indépendante, un carrelage blanc, du carrelage en marbre, un mur blanc, parquet clair, un lavabo encastré, un plan de toilette en marbre, un sol marron, un plan de toilette blanc, meuble double vasque, meuble-lavabo suspendu, un plafond voûté et un placard avec porte à panneau encastré.
Idées déco de salles de bains et WC avec un placard avec porte à panneau encastré
1

