Idées déco de salles de bains et WC avec un placard avec porte à panneau surélevé et un plan de toilette en onyx
Trier par :
Budget
Trier par:Populaires du jour
21 - 40 sur 489 photos
1 sur 3
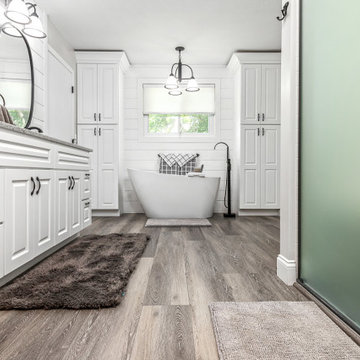
Aménagement d'une salle de bain principale campagne avec un placard avec porte à panneau surélevé, des portes de placard blanches, une baignoire indépendante, un mur blanc, un sol en vinyl, un lavabo intégré, un plan de toilette en onyx, un sol gris, une cabine de douche à porte coulissante, un plan de toilette gris, meuble double vasque, meuble-lavabo encastré et du lambris de bois.

Geoff Okarma
Aménagement d'une grande douche en alcôve principale classique en bois vieilli avec un placard avec porte à panneau surélevé, une baignoire indépendante, WC à poser, un carrelage beige, des carreaux de porcelaine, un mur beige, un sol en carrelage de porcelaine, un lavabo encastré et un plan de toilette en onyx.
Aménagement d'une grande douche en alcôve principale classique en bois vieilli avec un placard avec porte à panneau surélevé, une baignoire indépendante, WC à poser, un carrelage beige, des carreaux de porcelaine, un mur beige, un sol en carrelage de porcelaine, un lavabo encastré et un plan de toilette en onyx.
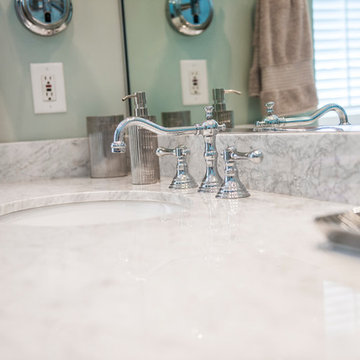
This bathroom had been recently remodeled by the prior homeowner and the vanity area did not meet the needs of the new owner. A new full width set of vanity cabinets were installed with a marble top and Grohe fixtures. A full wall mirror with center mounted light fixture really makes the room seem much larger. A wall mounted and lighted makeup mirror rounds out the remodel.Tasha Dooley Photography
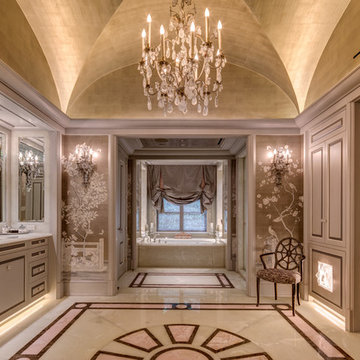
The pattern of the Black Sea marble inlay in the Pakistani pink and white onyx was channeled in the panels of the millwork of Her Master Bath. The tub plinth, niches and shower walls are also pink and white onyx.
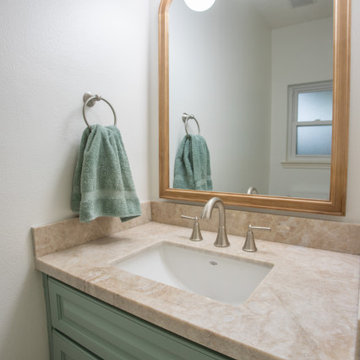
Full remodel of powder room with custom drawer cabinet.
Réalisation d'un petit WC et toilettes minimaliste avec un placard avec porte à panneau surélevé, des portes de placards vertess, un plan de toilette en onyx, un plan de toilette rose et meuble-lavabo encastré.
Réalisation d'un petit WC et toilettes minimaliste avec un placard avec porte à panneau surélevé, des portes de placards vertess, un plan de toilette en onyx, un plan de toilette rose et meuble-lavabo encastré.
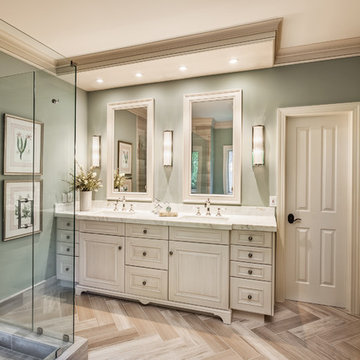
This master bath renovation boasts Wood-Mode cabinetry in Vintage White with pewter Top Knobs hardware. The frameless glass shower enclosure serves to visually enlarge the space as does the herring bone patterned travertine tile. Onyx countertop, mirrored image ceiling detail over the vanity, Kohler Ladena sinks, and Rohl faucets accentuate the timeless design.
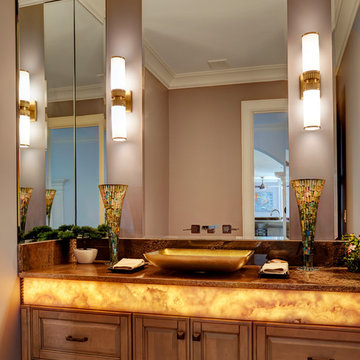
Master bath features a gold vessel sink and back-lit onyx for dramatic effect. Photo by Mike Kaskel.
Cette image montre une grande salle de bain principale bohème en bois vieilli avec un placard avec porte à panneau surélevé, un mur marron, une vasque, un plan de toilette en onyx et un plan de toilette orange.
Cette image montre une grande salle de bain principale bohème en bois vieilli avec un placard avec porte à panneau surélevé, un mur marron, une vasque, un plan de toilette en onyx et un plan de toilette orange.
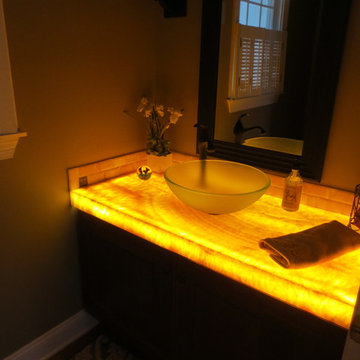
First floor powder room with backlit gold onyx counter tops
Inspiration pour une petite salle de bain traditionnelle en bois brun avec un placard avec porte à panneau surélevé, une douche d'angle, WC séparés, un carrelage beige, un carrelage métro, un mur vert, un sol en bois brun, une vasque et un plan de toilette en onyx.
Inspiration pour une petite salle de bain traditionnelle en bois brun avec un placard avec porte à panneau surélevé, une douche d'angle, WC séparés, un carrelage beige, un carrelage métro, un mur vert, un sol en bois brun, une vasque et un plan de toilette en onyx.
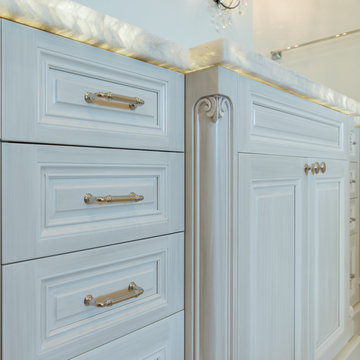
Robert Madrid Photography
Réalisation d'une salle de bain principale tradition de taille moyenne avec un placard avec porte à panneau surélevé, des portes de placard blanches, un plan de toilette en onyx, un mur bleu, un sol en carrelage de porcelaine et un lavabo encastré.
Réalisation d'une salle de bain principale tradition de taille moyenne avec un placard avec porte à panneau surélevé, des portes de placard blanches, un plan de toilette en onyx, un mur bleu, un sol en carrelage de porcelaine et un lavabo encastré.
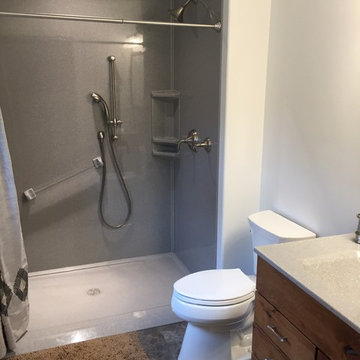
Onyx Collection Shower Unit -Silver Handicap Acessible
Woodland Cabinetry Portland -Rustic Alder- Sienna
Idées déco pour une petite salle d'eau classique avec un placard avec porte à panneau surélevé, des portes de placard marrons, une douche à l'italienne, WC séparés, un mur beige, un lavabo intégré, un plan de toilette en onyx, un sol gris et une cabine de douche avec un rideau.
Idées déco pour une petite salle d'eau classique avec un placard avec porte à panneau surélevé, des portes de placard marrons, une douche à l'italienne, WC séparés, un mur beige, un lavabo intégré, un plan de toilette en onyx, un sol gris et une cabine de douche avec un rideau.
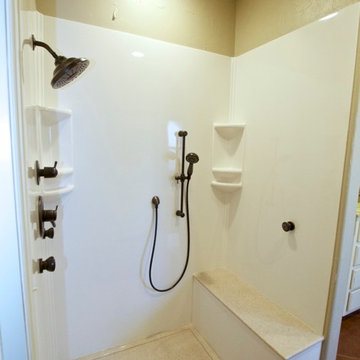
Aménagement d'une salle de bain principale classique de taille moyenne avec un placard avec porte à panneau surélevé, des portes de placard blanches, une baignoire posée, une douche d'angle, WC à poser, un carrelage beige, un mur beige, un lavabo encastré et un plan de toilette en onyx.
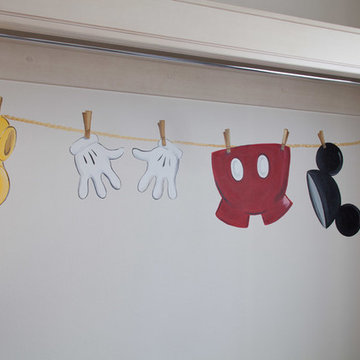
Painted clothes line as a fun laundry room accent.
Cette photo montre une salle d'eau chic en bois clair de taille moyenne avec un placard avec porte à panneau surélevé, WC séparés, un mur gris, un sol en travertin, un lavabo encastré, un plan de toilette en onyx et un sol beige.
Cette photo montre une salle d'eau chic en bois clair de taille moyenne avec un placard avec porte à panneau surélevé, WC séparés, un mur gris, un sol en travertin, un lavabo encastré, un plan de toilette en onyx et un sol beige.
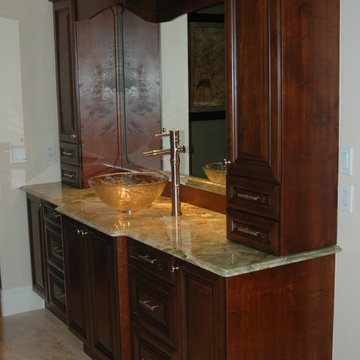
Idées déco pour une salle de bain principale classique en bois foncé de taille moyenne avec un placard avec porte à panneau surélevé, un mur noir, un sol en travertin, une vasque, un plan de toilette en onyx, un sol beige et un plan de toilette vert.
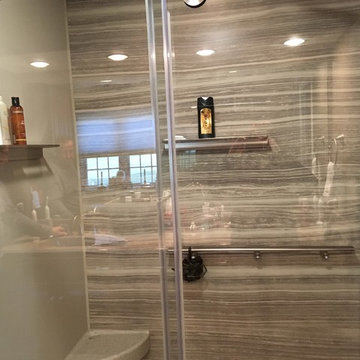
Bathroom and Shower remodel. Removed soaking bathtub and replaced with Schuler Cabinetry to add storage to the bathroom. New shower Kohler Choreograph walls, with Onyx shower seat in Dorian. Vigo Shower-panel system with body sprays and hand shower. Onyx countertop. Vinyl locking floor. Ove Sydney Shower door
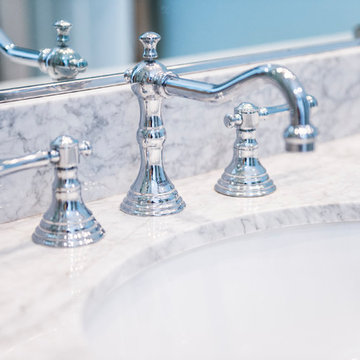
This bathroom had been recently remodeled by the prior homeowner and the vanity area did not meet the needs of the new owner. A new full width set of vanity cabinets were installed with a marble top and Grohe fixtures. A full wall mirror with center mounted light fixture really makes the room seem much larger. A wall mounted and lighted makeup mirror rounds out the remodel.
Tasha Dooley Photography
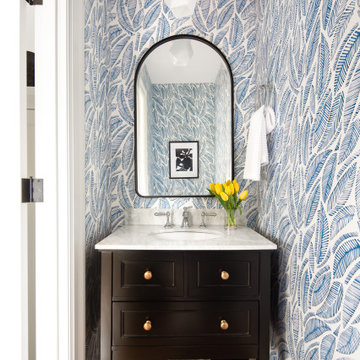
Idée de décoration pour un WC et toilettes tradition avec un placard avec porte à panneau surélevé, des portes de placard noires, un carrelage bleu, un plan de toilette blanc, meuble-lavabo sur pied, du papier peint et un plan de toilette en onyx.
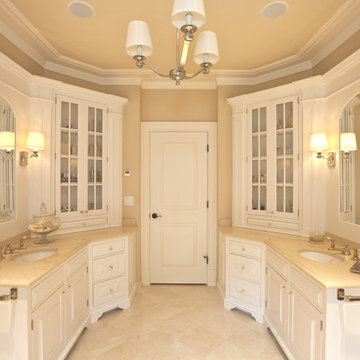
Cette photo montre une douche en alcôve principale chic avec une baignoire indépendante, WC à poser, des portes de placard blanches, un plan de toilette en onyx, un sol en marbre et un placard avec porte à panneau surélevé.
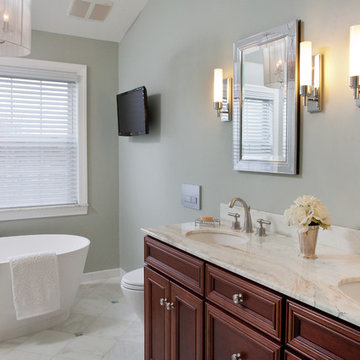
This eclectic bathroom in Cheltenham, PA features a number of aesthetic and functionality elements. The window was enlarged to allow more natural light to flow in. The stand alone tub was placed perpendicular to the stand alone shower. The custom built vanity includes his and hers sinks and a cherry finish. The flat screen TV is off to the far side of the shower and directly in front of the tub so both positions are able to view the screen. The hanging chandelier also adds another level of sophistication to a modernized bathroom.
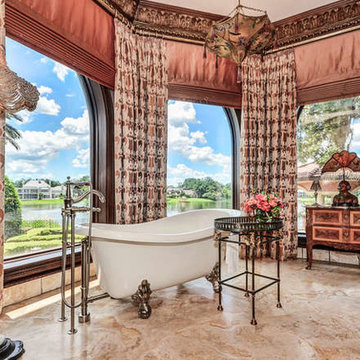
This posh master bathroom was designed with pure luxury in mind. We wanted to design a one-of-a-kind look for this large bathroom, so we customized it to the highest quality, filled with unique detail. The opulent marble floors, open shower, plush textiles, and clawfoot tub showcased on a raised platform, this master bath emanates a design made for royalty.
Home located in Tampa, Florida. Designed by Florida-based interior design firm Crespo Design Group, who also serves Malibu, Tampa, New York City, the Caribbean, and other areas throughout the United States.
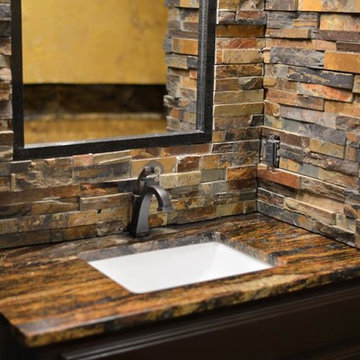
Inspiration pour une petite salle d'eau chalet en bois foncé avec un placard avec porte à panneau surélevé, un carrelage multicolore, un carrelage de pierre, un mur multicolore, un lavabo encastré et un plan de toilette en onyx.
Idées déco de salles de bains et WC avec un placard avec porte à panneau surélevé et un plan de toilette en onyx
2

