Idées déco de salles de bains et WC avec un placard avec porte à panneau surélevé et une douche en alcôve
Trier par :
Budget
Trier par:Populaires du jour
81 - 100 sur 15 978 photos
1 sur 3
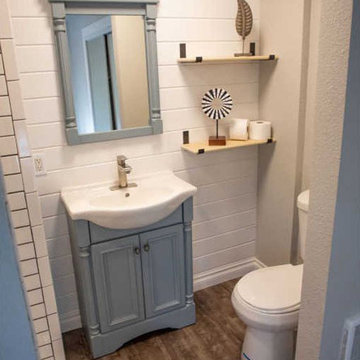
Custom white subway tile shower with dark grout. New Autumn Harvest Grey Oak Luxury Rigid Vinyl Plank Flooring, White tiled wall and new vanity with mirror. New toilet and some custom shelves.
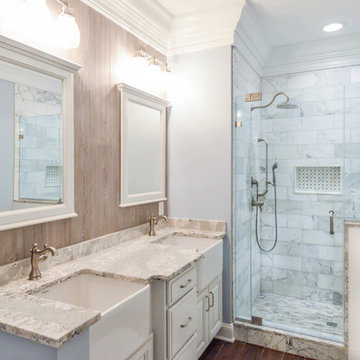
Aménagement d'une douche en alcôve principale classique de taille moyenne avec un placard avec porte à panneau surélevé, des portes de placard grises, WC séparés, un carrelage blanc, du carrelage en marbre, un mur gris, parquet foncé, un lavabo posé, un plan de toilette en quartz modifié, un sol marron, une cabine de douche à porte battante et un plan de toilette blanc.
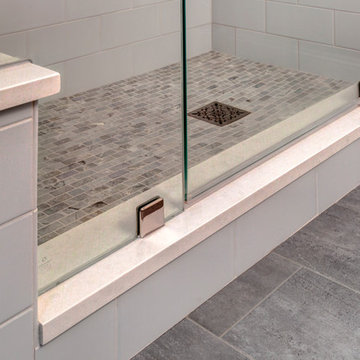
Reallocated space for improved functionality gives this small traditional bathroom a fresh new beginning. Design was based upon the client’s love for the Ann Sacks Blue Dolomite marble.
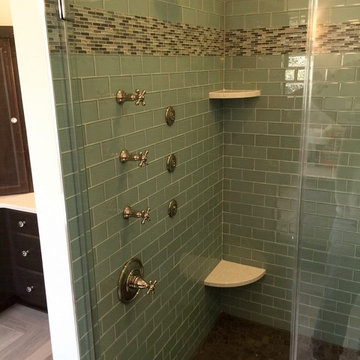
Spacious and Luxurious ... Glass subway tile and inlay. Black pebble shower floor. Separate Shower head, hand held and body sprays!.. Corner shelves out of countertop material. And of course our trademark oversize leg shaving shelf!...
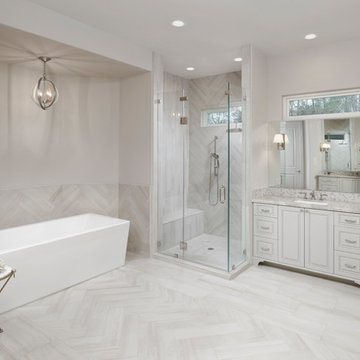
Kolanowski Studio
Idée de décoration pour une douche en alcôve principale tradition avec un placard avec porte à panneau surélevé, des portes de placard beiges, une baignoire indépendante, un carrelage beige, un mur beige, un lavabo encastré, une cabine de douche à porte battante et une fenêtre.
Idée de décoration pour une douche en alcôve principale tradition avec un placard avec porte à panneau surélevé, des portes de placard beiges, une baignoire indépendante, un carrelage beige, un mur beige, un lavabo encastré, une cabine de douche à porte battante et une fenêtre.
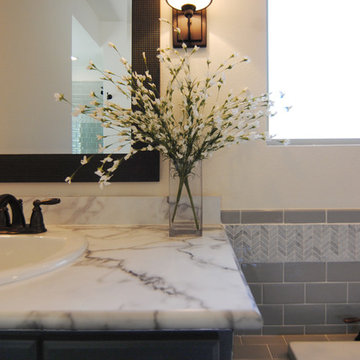
Master bathroom with double vanities and huge tub with tub deck!
Inspiration pour une grande douche en alcôve principale rustique avec un placard avec porte à panneau surélevé, des portes de placards vertess, une baignoire posée, WC séparés, un carrelage gris, un carrelage métro, un mur blanc, un sol en vinyl, un lavabo posé et un plan de toilette en stratifié.
Inspiration pour une grande douche en alcôve principale rustique avec un placard avec porte à panneau surélevé, des portes de placards vertess, une baignoire posée, WC séparés, un carrelage gris, un carrelage métro, un mur blanc, un sol en vinyl, un lavabo posé et un plan de toilette en stratifié.
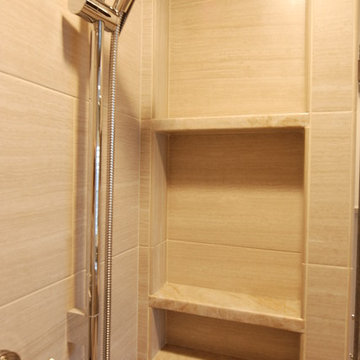
Cette photo montre une grande douche en alcôve principale chic en bois foncé avec un placard avec porte à panneau surélevé, un bidet, un carrelage beige, des carreaux de porcelaine, un mur beige, un sol en carrelage de porcelaine, un lavabo encastré et un plan de toilette en quartz.
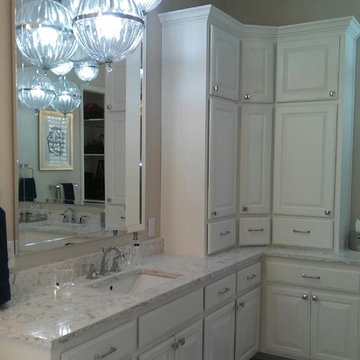
Réalisation d'une grande douche en alcôve principale tradition avec un placard avec porte à panneau surélevé, des portes de placard blanches, une baignoire posée, un carrelage blanc, un mur beige, un lavabo encastré, un plan de toilette en quartz, du carrelage en marbre, un sol en marbre, un sol gris et une cabine de douche à porte battante.
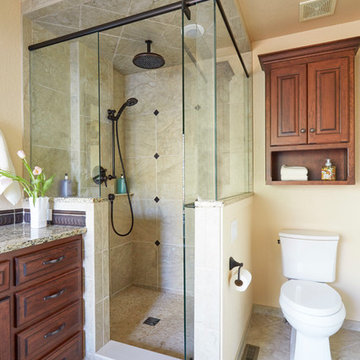
Cabinets: Custom Wood Products, white paint, raised panel door (perimeter)
Custom Wood Products, stained, cherry, raised panel door (island)
Counter: Granite (perimeter)
Soapstone (island)
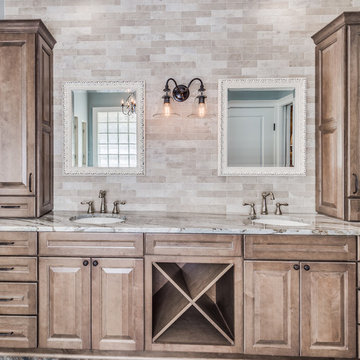
Cette photo montre une douche en alcôve principale montagne en bois brun avec un placard avec porte à panneau surélevé, une baignoire sur pieds, un carrelage multicolore, des carreaux de porcelaine, un mur gris, un sol en carrelage de porcelaine, un lavabo encastré et un plan de toilette en marbre.
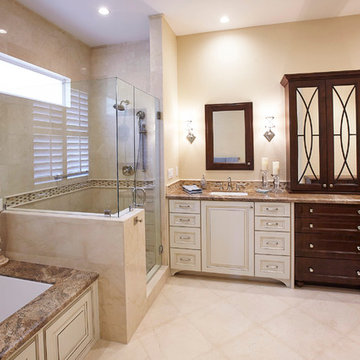
Réalisation d'une grande douche en alcôve principale tradition avec un placard avec porte à panneau surélevé, des portes de placard blanches, une baignoire encastrée, un carrelage beige, un carrelage marron, un carrelage en pâte de verre, un mur beige, un sol en carrelage de porcelaine, un lavabo encastré, un plan de toilette en granite, un sol beige et une cabine de douche à porte battante.
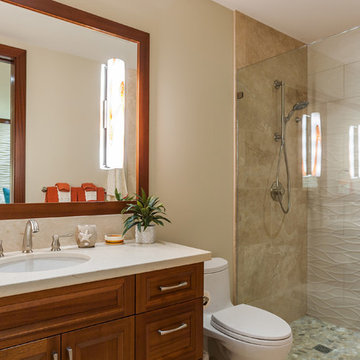
Dan Cunningham, PXL Creative
Exemple d'une salle de bain exotique en bois brun avec un placard avec porte à panneau surélevé, WC à poser, un carrelage beige, un mur beige, un lavabo encastré et une cabine de douche à porte battante.
Exemple d'une salle de bain exotique en bois brun avec un placard avec porte à panneau surélevé, WC à poser, un carrelage beige, un mur beige, un lavabo encastré et une cabine de douche à porte battante.
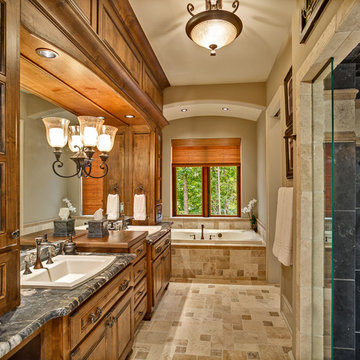
Photo by Firewater Photography.
Designed during previous position as Residential Studio Director and Project Architect at LS3P ASSOCIATES LTD.
Réalisation d'une grande douche en alcôve principale tradition en bois brun avec un placard avec porte à panneau surélevé, une baignoire posée, WC séparés, un carrelage beige, un carrelage de pierre, un mur beige, un sol en travertin, un lavabo posé et un plan de toilette en granite.
Réalisation d'une grande douche en alcôve principale tradition en bois brun avec un placard avec porte à panneau surélevé, une baignoire posée, WC séparés, un carrelage beige, un carrelage de pierre, un mur beige, un sol en travertin, un lavabo posé et un plan de toilette en granite.
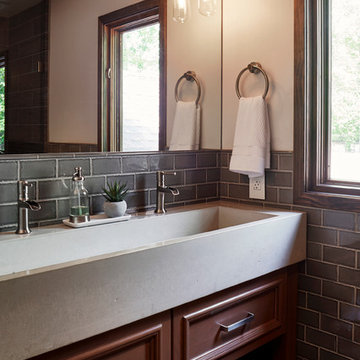
Kip Dawkins
Cette image montre une grande salle de bain minimaliste en bois brun avec un placard avec porte à panneau surélevé, WC à poser, un carrelage gris, des carreaux de porcelaine, un mur blanc, un sol en carrelage de porcelaine, une grande vasque et un plan de toilette en béton.
Cette image montre une grande salle de bain minimaliste en bois brun avec un placard avec porte à panneau surélevé, WC à poser, un carrelage gris, des carreaux de porcelaine, un mur blanc, un sol en carrelage de porcelaine, une grande vasque et un plan de toilette en béton.

This master bathroom was completely redesigned and relocation of drains and removal and rebuilding of walls was done to complete a new layout. For the entrance barn doors were installed which really give this space the rustic feel. The main feature aside from the entrance is the freestanding tub located in the center of this master suite with a tiled bench built off the the side. The vanity is a Knotty Alder wood cabinet with a driftwood finish from Sollid Cabinetry. The 4" backsplash is a four color blend pebble rock from Emser Tile. The counter top is a remnant from Pental Quartz in "Alpine". The walk in shower features a corner bench and all tile used in this space is a 12x24 pe tuscania laid vertically. The shower also features the Emser Rivera pebble as the shower pan an decorative strip on the shower wall that was used as the backsplash in the vanity area.
Photography by Scott Basile
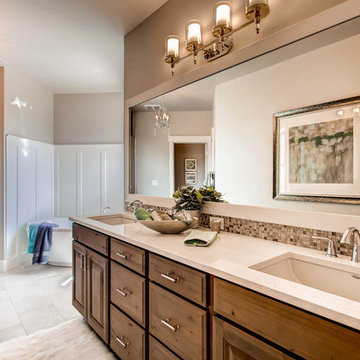
Decora - Madison Door Style in Rustic Alder Fog Finish
Aménagement d'une grande douche en alcôve principale classique en bois brun avec un placard avec porte à panneau surélevé, une baignoire indépendante, un carrelage gris, des carreaux de céramique, un mur beige et un sol en carrelage de céramique.
Aménagement d'une grande douche en alcôve principale classique en bois brun avec un placard avec porte à panneau surélevé, une baignoire indépendante, un carrelage gris, des carreaux de céramique, un mur beige et un sol en carrelage de céramique.
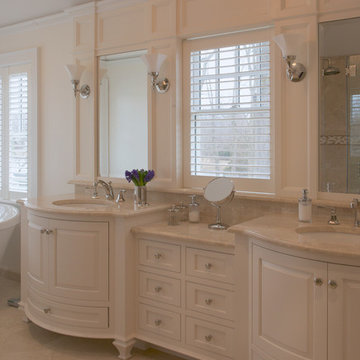
Cette image montre une grande douche en alcôve principale traditionnelle avec un placard avec porte à panneau surélevé, des portes de placard blanches, une baignoire indépendante, WC séparés, un carrelage beige, des dalles de pierre, un mur blanc, un sol en carrelage de porcelaine, un lavabo encastré et un plan de toilette en marbre.

The 1790 Garvin-Weeks Farmstead is a beautiful farmhouse with Georgian and Victorian period rooms as well as a craftsman style addition from the early 1900s. The original house was from the late 18th century, and the barn structure shortly after that. The client desired architectural styles for her new master suite, revamped kitchen, and family room, that paid close attention to the individual eras of the home. The master suite uses antique furniture from the Georgian era, and the floral wallpaper uses stencils from an original vintage piece. The kitchen and family room are classic farmhouse style, and even use timbers and rafters from the original barn structure. The expansive kitchen island uses reclaimed wood, as does the dining table. The custom cabinetry, milk paint, hand-painted tiles, soapstone sink, and marble baking top are other important elements to the space. The historic home now shines.
Eric Roth
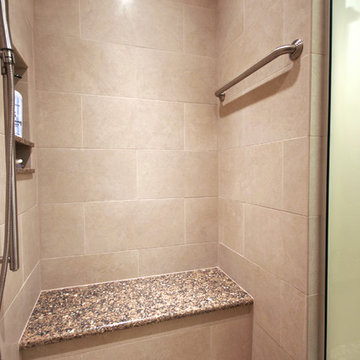
This shower features a large seat, two niches, and two shower heads. On the floor we have a pebble tile - ADR Builders
Réalisation d'une douche en alcôve principale tradition de taille moyenne avec un lavabo encastré, un placard avec porte à panneau surélevé, des portes de placard blanches, un plan de toilette en quartz modifié, un bidet, un carrelage beige, des carreaux de céramique, un mur blanc et un sol en galet.
Réalisation d'une douche en alcôve principale tradition de taille moyenne avec un lavabo encastré, un placard avec porte à panneau surélevé, des portes de placard blanches, un plan de toilette en quartz modifié, un bidet, un carrelage beige, des carreaux de céramique, un mur blanc et un sol en galet.
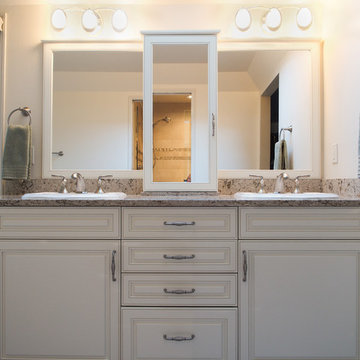
Alabaster painted cabinets by Bellmont Cabinet Company are paired with Cambria quartz countertops in Windemere.
Custom mirror and wall cabinet.
Lighting by George Kovacs.
Idées déco de salles de bains et WC avec un placard avec porte à panneau surélevé et une douche en alcôve
5

