Idées déco de salles de bains et WC avec un placard en trompe-l'oeil et des portes de placard marrons
Trier par :
Budget
Trier par:Populaires du jour
101 - 120 sur 2 755 photos
1 sur 3
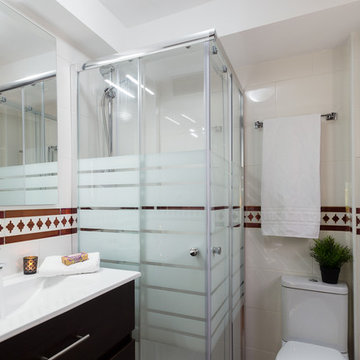
Home & Haus Homestaging & Fotografía
Visión general del cuarto de baño de cortesía.
Inspiration pour une petite salle de bain principale traditionnelle avec un placard en trompe-l'oeil, des portes de placard marrons, une douche d'angle, WC à poser, un carrelage blanc, des carreaux de céramique, un mur blanc, tomettes au sol, une vasque, un sol marron et aucune cabine.
Inspiration pour une petite salle de bain principale traditionnelle avec un placard en trompe-l'oeil, des portes de placard marrons, une douche d'angle, WC à poser, un carrelage blanc, des carreaux de céramique, un mur blanc, tomettes au sol, une vasque, un sol marron et aucune cabine.

Inspiration pour une grande salle de bain principale vintage en bois avec un placard en trompe-l'oeil, des portes de placard marrons, une baignoire indépendante, un combiné douche/baignoire, WC à poser, un carrelage beige, des carreaux de porcelaine, un mur blanc, un sol en carrelage de porcelaine, un lavabo encastré, un plan de toilette en quartz modifié, un sol beige, une cabine de douche à porte battante, un plan de toilette blanc, une niche, meuble double vasque, meuble-lavabo encastré et un plafond voûté.
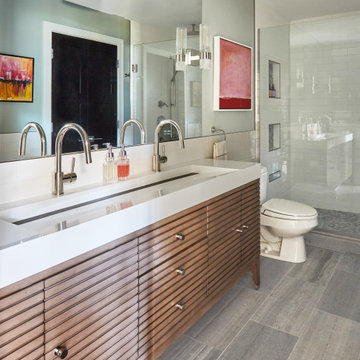
72" James Martin SS-378D-MW linear vanity in Whitewashed Walnut with Glossy white integrated countertop and trough sink.
Aménagement d'une petite douche en alcôve principale contemporaine avec un placard en trompe-l'oeil, des portes de placard marrons, WC séparés, un carrelage blanc, des carreaux de céramique, un mur blanc, un sol en carrelage de porcelaine, une grande vasque, un plan de toilette en quartz modifié, un sol gris, aucune cabine, un plan de toilette blanc, meuble simple vasque et meuble-lavabo sur pied.
Aménagement d'une petite douche en alcôve principale contemporaine avec un placard en trompe-l'oeil, des portes de placard marrons, WC séparés, un carrelage blanc, des carreaux de céramique, un mur blanc, un sol en carrelage de porcelaine, une grande vasque, un plan de toilette en quartz modifié, un sol gris, aucune cabine, un plan de toilette blanc, meuble simple vasque et meuble-lavabo sur pied.
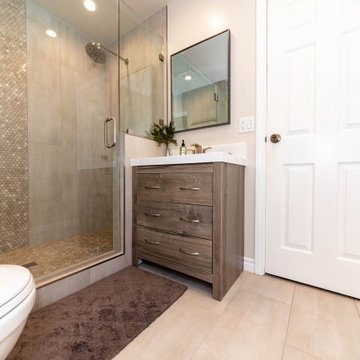
Cette image montre une douche en alcôve principale minimaliste de taille moyenne avec un placard en trompe-l'oeil, des portes de placard marrons, WC à poser, un carrelage beige, mosaïque, un mur blanc, un sol en carrelage de porcelaine, un lavabo intégré, un plan de toilette en quartz, un sol beige, une cabine de douche à porte battante, un plan de toilette blanc, un banc de douche, meuble simple vasque, meuble-lavabo encastré et un plafond décaissé.
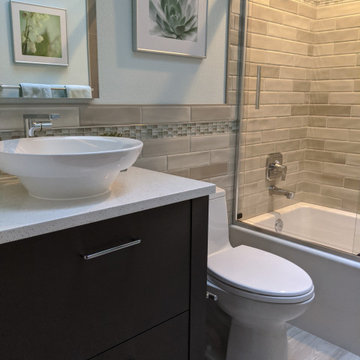
The main bath was the last project after finishing this home's bamboo kitchen and master bathroom.
While the layout stayed the same, we were able to bring more storage into the space with a new vanity cabinet, and a medicine cabinet mirror. We removed the shower and surround and placed a more modern tub with a glass shower door to make the space more open.
The mosaic green tile was what inspired the feel of the whole room, complementing the soft brown and tan tiles. The green accent is found throughout the room including the wall paint, accessories, and even the countertop.
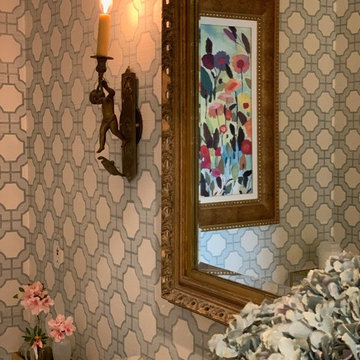
White walls in a powder bath just wouldn't do for the homeowner who loves drama and color. The results were a geometric wallpaper that give life to the space.
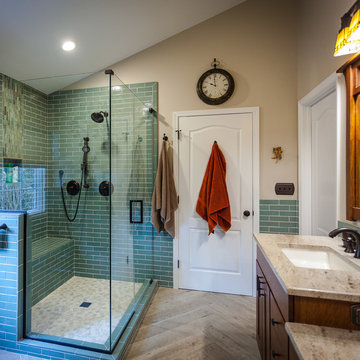
This homeowner had a friend that had a leak and she was afraid if she developed a leak in her plumbing it would ruin her beautifully remodeled kitchen downstairs. So her answer was to replace the plumbing and remodel the bathroom.
She selected quarter sawn oak cabinets and accented them with Colonial white granite. The beautiful temple brick "Perfect Road" tile on the shower walls is highlighted by a vertical jade iridescent strip. The herringbone pattern on the floor just seems to help pull the entire space together. We built a custom storage dresser out of Showplace cabinets to mimic the look of something this homeowner had seen online.
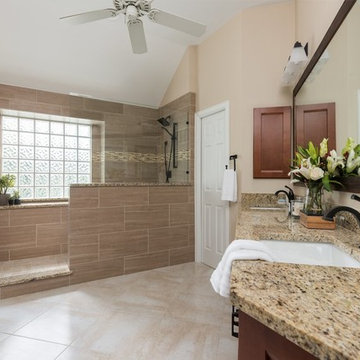
This master bathroom is luxurious and inviting!
Aménagement d'une grande salle de bain principale sud-ouest américain avec un placard en trompe-l'oeil, des portes de placard marrons, une douche ouverte, WC à poser, un carrelage beige, des carreaux de céramique, un mur beige, un sol en carrelage de céramique, un lavabo encastré, un plan de toilette en granite, un sol multicolore, aucune cabine et un plan de toilette multicolore.
Aménagement d'une grande salle de bain principale sud-ouest américain avec un placard en trompe-l'oeil, des portes de placard marrons, une douche ouverte, WC à poser, un carrelage beige, des carreaux de céramique, un mur beige, un sol en carrelage de céramique, un lavabo encastré, un plan de toilette en granite, un sol multicolore, aucune cabine et un plan de toilette multicolore.
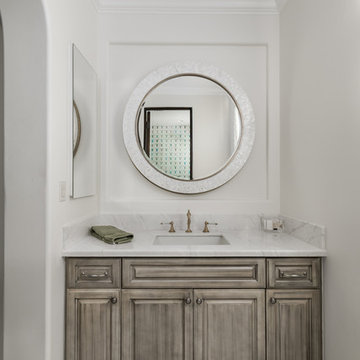
We can't get enough of this guest bathrooms bathroom mirrors, marble countertop, backsplash and marble floor!
Inspiration pour une très grande douche en alcôve principale rustique avec un placard en trompe-l'oeil, des portes de placard marrons, une baignoire indépendante, WC à poser, un carrelage multicolore, du carrelage en marbre, un mur blanc, un sol en marbre, une vasque, un plan de toilette en marbre, un sol blanc, une cabine de douche à porte battante et un plan de toilette multicolore.
Inspiration pour une très grande douche en alcôve principale rustique avec un placard en trompe-l'oeil, des portes de placard marrons, une baignoire indépendante, WC à poser, un carrelage multicolore, du carrelage en marbre, un mur blanc, un sol en marbre, une vasque, un plan de toilette en marbre, un sol blanc, une cabine de douche à porte battante et un plan de toilette multicolore.
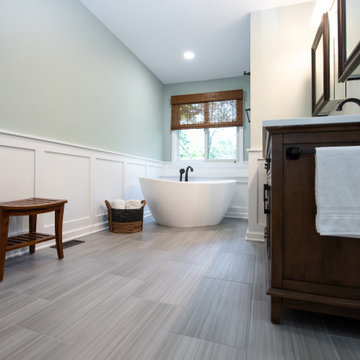
This remodel began as a powder bathroom and hall bathroom project, giving the powder bath a beautiful shaker style wainscoting and completely remodeling the second-floor hall bath. The second-floor hall bathroom features a mosaic tile accent, subway tile used for the entire shower, brushed nickel finishes, and a beautiful dark grey stained vanity with a quartz countertop. Once the powder bath and hall bathroom was complete, the homeowner decided to immediately pursue the master bathroom, creating a stunning, relaxing space. The master bathroom received the same styled wainscotting as the powder bath, as well as a free-standing tub, oil-rubbed bronze finishes, and porcelain tile flooring.
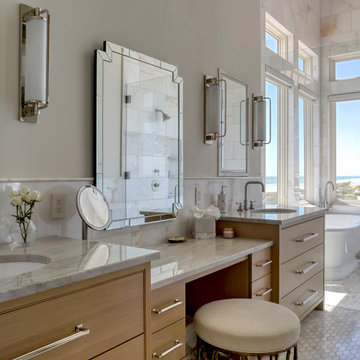
Exemple d'une grande salle de bain principale et blanche et bois bord de mer avec un placard en trompe-l'oeil, des portes de placard marrons, une baignoire indépendante, un espace douche bain, WC à poser, un mur blanc, un lavabo posé, un plan de toilette en marbre, une cabine de douche à porte battante, un plan de toilette gris, meuble double vasque, meuble-lavabo encastré, un carrelage blanc, du carrelage en marbre, un sol en carrelage de terre cuite, un sol gris et une fenêtre.
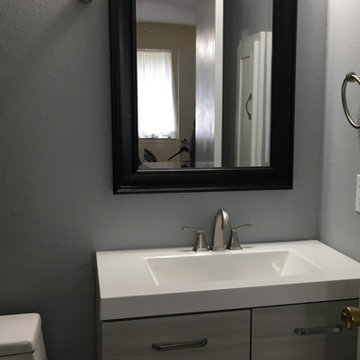
Bathtub to shower conversion
Gray tile floor
One piece toilet
Gray modern vanity
Gray walls
Ceramic wall tile
Accent tile
Brushed nickel shower faucets
Custom Built wall storage closet
Photo Credit- MTR Contractors
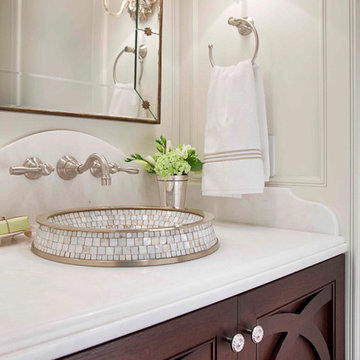
Idée de décoration pour un WC et toilettes tradition de taille moyenne avec un placard en trompe-l'oeil, des portes de placard marrons, un carrelage blanc, des dalles de pierre, un mur blanc, une vasque et un plan de toilette en marbre.
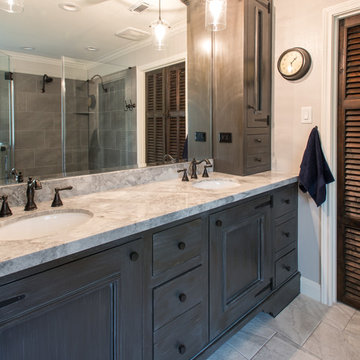
Michael Hunter
Aménagement d'une salle de bain principale montagne de taille moyenne avec un lavabo encastré, un placard en trompe-l'oeil, des portes de placard marrons, un plan de toilette en marbre, une baignoire indépendante, une douche d'angle, WC à poser, un carrelage gris, un carrelage de pierre, un mur gris et un sol en marbre.
Aménagement d'une salle de bain principale montagne de taille moyenne avec un lavabo encastré, un placard en trompe-l'oeil, des portes de placard marrons, un plan de toilette en marbre, une baignoire indépendante, une douche d'angle, WC à poser, un carrelage gris, un carrelage de pierre, un mur gris et un sol en marbre.
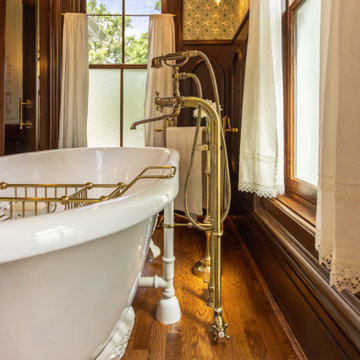
Cette image montre une grande salle de bain principale victorienne avec un placard en trompe-l'oeil, des portes de placard marrons, une baignoire sur pieds, une douche d'angle, WC à poser, parquet foncé, un lavabo de ferme, un plan de toilette en granite, un sol marron, une cabine de douche à porte battante, un plan de toilette blanc, des toilettes cachées, meuble double vasque, meuble-lavabo sur pied et boiseries.
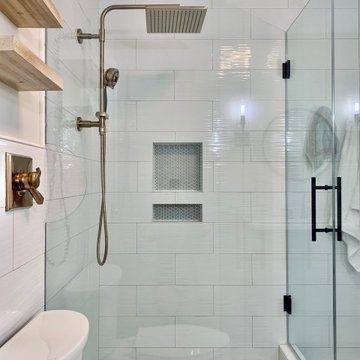
Idée de décoration pour une salle de bain principale design de taille moyenne avec un placard en trompe-l'oeil, des portes de placard marrons, une douche d'angle, WC séparés, un carrelage blanc, des carreaux de céramique, un mur beige, un sol en carrelage de porcelaine, un lavabo encastré, un plan de toilette en quartz modifié, un sol gris, une cabine de douche à porte battante, un plan de toilette blanc, une niche, meuble simple vasque et meuble-lavabo sur pied.
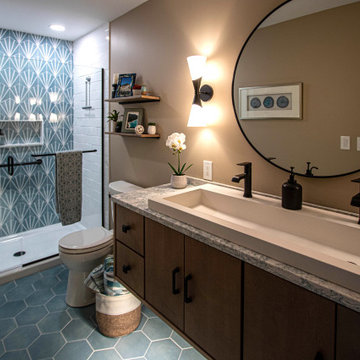
In this guest bathroom Medallion Cabinetry in the Maple Bella Biscotti Door Style Vanity with Cambria Montgomery Quartz countertop with 4” high backsplash was installed. The vanity is accented with Amerock Blackrock pulls and knobs. The shower tile is 8” HexArt Deco Turquoise Hexagon Matte tile for the back shower wall and back of the niche. The shower walls and niche sides feature 4”x16” Ice White Glossy subway tile. Cardinal Shower Heavy Swing Door. Coordinating 8” HexArt Turquoise 8” Hexagon Matte Porcelain tile for the bath floor. Mitzi Angle 15” Polished Nickel wall sconces were installed above the vanity. Native Trails Trough sink in Pearl. Moen Genta faucet, hand towel bar, and robe hook. Kohler Cimarron two piece toilet.
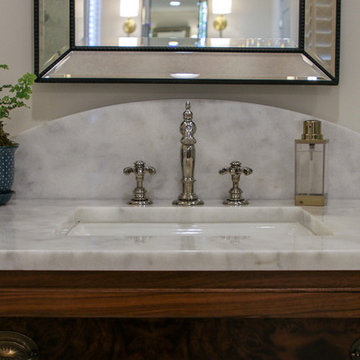
Cette image montre une grande salle de bain principale traditionnelle avec un placard en trompe-l'oeil, des portes de placard marrons, une baignoire indépendante, une douche d'angle, un mur blanc, un sol en marbre, un lavabo encastré, un plan de toilette en marbre, un sol blanc, une cabine de douche à porte battante et un plan de toilette blanc.

Our client requested that we turn her bland and boring powder room into an inspiring and unexpected space for guests! We selected a bold wallpaper for the powder room walls that works perfectly with the existing fixtures!
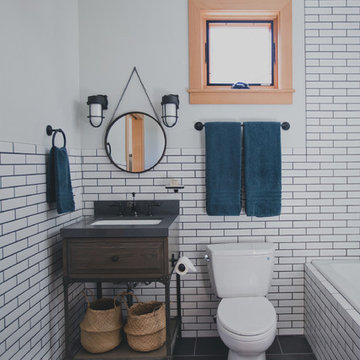
Inspiration pour une petite salle de bain traditionnelle avec un placard en trompe-l'oeil, des portes de placard marrons, une baignoire posée, un combiné douche/baignoire, WC à poser, un carrelage blanc, des carreaux de porcelaine, un mur blanc, un sol en carrelage de porcelaine, un plan vasque et un plan de toilette en quartz modifié.
Idées déco de salles de bains et WC avec un placard en trompe-l'oeil et des portes de placard marrons
6

