Idées déco de salles de bains et WC avec un placard en trompe-l'oeil et meuble simple vasque
Trier par :
Budget
Trier par:Populaires du jour
1 - 20 sur 4 315 photos
1 sur 3
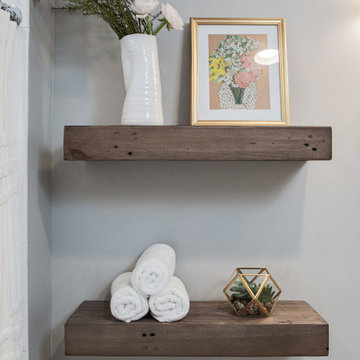
Our client’s charming cottage was no longer meeting the needs of their family. We needed to give them more space but not lose the quaint characteristics that make this little historic home so unique. So we didn’t go up, and we didn’t go wide, instead we took this master suite addition straight out into the backyard and maintained 100% of the original historic façade.
Master Suite
This master suite is truly a private retreat. We were able to create a variety of zones in this suite to allow room for a good night’s sleep, reading by a roaring fire, or catching up on correspondence. The fireplace became the real focal point in this suite. Wrapped in herringbone whitewashed wood planks and accented with a dark stone hearth and wood mantle, we can’t take our eyes off this beauty. With its own private deck and access to the backyard, there is really no reason to ever leave this little sanctuary.
Master Bathroom
The master bathroom meets all the homeowner’s modern needs but has plenty of cozy accents that make it feel right at home in the rest of the space. A natural wood vanity with a mixture of brass and bronze metals gives us the right amount of warmth, and contrasts beautifully with the off-white floor tile and its vintage hex shape. Now the shower is where we had a little fun, we introduced the soft matte blue/green tile with satin brass accents, and solid quartz floor (do you see those veins?!). And the commode room is where we had a lot fun, the leopard print wallpaper gives us all lux vibes (rawr!) and pairs just perfectly with the hex floor tile and vintage door hardware.
Hall Bathroom
We wanted the hall bathroom to drip with vintage charm as well but opted to play with a simpler color palette in this space. We utilized black and white tile with fun patterns (like the little boarder on the floor) and kept this room feeling crisp and bright.
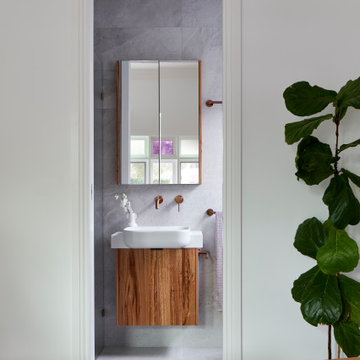
Idées déco pour une petite salle de bain en bois foncé avec un placard en trompe-l'oeil, une douche d'angle, WC suspendus, un carrelage gris, des carreaux de porcelaine, un mur gris, un sol en carrelage de porcelaine, un lavabo intégré, un plan de toilette en quartz modifié, un sol gris, une cabine de douche à porte battante, un plan de toilette blanc, une niche, meuble simple vasque et meuble-lavabo encastré.

Zellige tile is usually a natural hand formed kiln fired clay tile, this multi-tonal beige tile is exactly that. Beautifully laid in this walk in door less shower, this tile is the simple "theme" of this warm cream guest bath. We also love the pub style metal framed mirror and streamlined lighting that provide a focal accent to this bathroom.
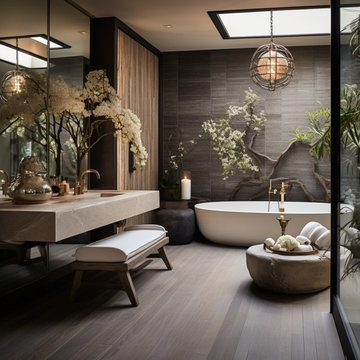
This contemporary interior design, inspired by natural materials, seamlessly combines modern aesthetics with the innate beauty of the environment. Earthy tones, abundant natural light, and a focus on wood and stone elements create a warm, inviting atmosphere. Minimalist design and organic shapes complete the vision of a space that's both modern and intimately connected to nature.
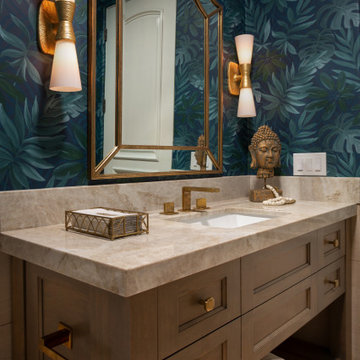
Powder bath with bold leaf wallpaper and quartzite counter top.
Inspiration pour une petite salle d'eau en bois brun avec un placard en trompe-l'oeil, un sol en calcaire, un lavabo encastré, un plan de toilette en quartz, un plan de toilette multicolore, des toilettes cachées, meuble simple vasque, meuble-lavabo encastré et du papier peint.
Inspiration pour une petite salle d'eau en bois brun avec un placard en trompe-l'oeil, un sol en calcaire, un lavabo encastré, un plan de toilette en quartz, un plan de toilette multicolore, des toilettes cachées, meuble simple vasque, meuble-lavabo encastré et du papier peint.

Garage conversion into an Additional Dwelling Unit for rent in Brookland, Washington DC.
Réalisation d'une petite salle de bain design avec un placard en trompe-l'oeil, des portes de placard blanches, un carrelage blanc, un carrelage métro, un mur blanc, un sol en carrelage de terre cuite, un plan vasque, un plan de toilette en surface solide, un sol gris, une cabine de douche à porte coulissante, un plan de toilette blanc, meuble simple vasque et meuble-lavabo encastré.
Réalisation d'une petite salle de bain design avec un placard en trompe-l'oeil, des portes de placard blanches, un carrelage blanc, un carrelage métro, un mur blanc, un sol en carrelage de terre cuite, un plan vasque, un plan de toilette en surface solide, un sol gris, une cabine de douche à porte coulissante, un plan de toilette blanc, meuble simple vasque et meuble-lavabo encastré.

Classic, timeless and ideally positioned on a sprawling corner lot set high above the street, discover this designer dream home by Jessica Koltun. The blend of traditional architecture and contemporary finishes evokes feelings of warmth while understated elegance remains constant throughout this Midway Hollow masterpiece unlike no other. This extraordinary home is at the pinnacle of prestige and lifestyle with a convenient address to all that Dallas has to offer.
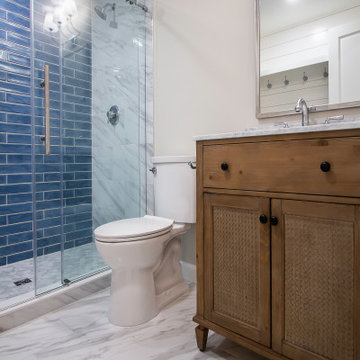
This Transitional Basement Features a wet bar with full size refrigerator, guest suite with full bath, and home gym area. The homeowners wanted a coastal feel for their space and bathroom since it will be right off of their pool.

Cette image montre une salle de bain principale minimaliste en bois clair de taille moyenne avec un placard en trompe-l'oeil, une douche à l'italienne, WC suspendus, un carrelage beige, un mur beige, un sol en carrelage de porcelaine, une vasque, un plan de toilette en bois, un sol gris, une cabine de douche à porte coulissante, un plan de toilette marron, des toilettes cachées, meuble simple vasque et meuble-lavabo suspendu.

Modern farmhouse bathroom project with wood looking tiles, wood vanity, vessel sink.
Farmhouse guest bathroom remodeling with wood vanity, porcelain tiles, pebbles, and shiplap wall.
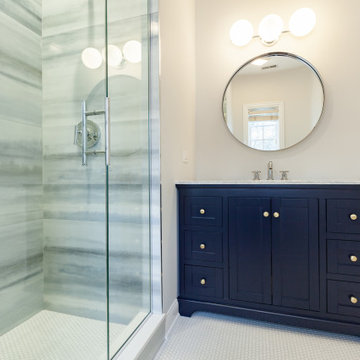
Exemple d'une grande douche en alcôve chic pour enfant avec un placard en trompe-l'oeil, des portes de placard bleues, un carrelage blanc, des carreaux de porcelaine, un sol en carrelage de porcelaine, un lavabo encastré, un plan de toilette en marbre, un sol blanc, une cabine de douche à porte battante, un plan de toilette gris, meuble simple vasque et meuble-lavabo sur pied.
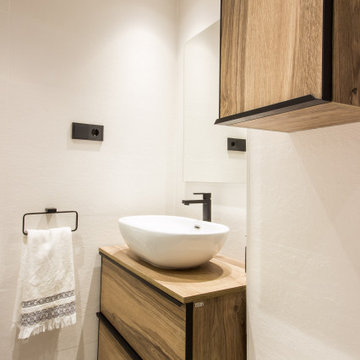
El baño en suite de la habitación fue uno de los espacios top de la vivienda. Conseguimos que fuese un oasis de materiales de lujo, una ducha de infarto y un estilo industrial lleno de maderas y elementos negros como en toda la casa. Se realizó una ducha integrada en el propio suelo con un frente de porcelánico imitación madera que destaca sobre el blanco y gris del resto de los acabados. Materiales de Porcelanosa y complementos baño.

So, let’s talk powder room, shall we? The powder room at #flipmagnolia was a new addition to the house. Before renovations took place, the powder room was a pantry. This house is about 1,300 square feet. So a large pantry didn’t fit within our design plan. Instead, we decided to eliminate the pantry and transform it into a much-needed powder room. And the end result was amazing!
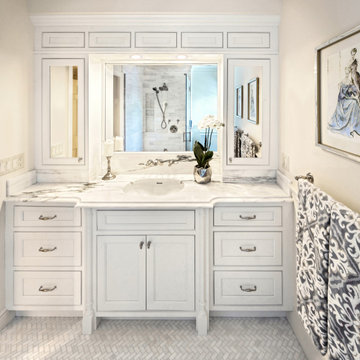
View of the master bath vanity which has furniture detailing in a formal French style.
Photography by Daniel Nystedt
Exemple d'une grande salle de bain principale chic avec un placard en trompe-l'oeil, des portes de placard blanches, une douche à l'italienne, un bidet, du carrelage en marbre, un sol en marbre, un lavabo encastré, un plan de toilette en quartz, un sol blanc, une cabine de douche à porte battante, meuble simple vasque et meuble-lavabo encastré.
Exemple d'une grande salle de bain principale chic avec un placard en trompe-l'oeil, des portes de placard blanches, une douche à l'italienne, un bidet, du carrelage en marbre, un sol en marbre, un lavabo encastré, un plan de toilette en quartz, un sol blanc, une cabine de douche à porte battante, meuble simple vasque et meuble-lavabo encastré.

The first floor hall bath departs from the Craftsman style of the rest of the house for a clean contemporary finish. The steel-framed vanity and shower doors are focal points of the room. The white subway tiles extend from floor to ceiling on all 4 walls, and are highlighted with black grout. The dark bronze fixtures accent the steel and complete the industrial vibe. The transom window in the shower provides ample natural light and ventilation.
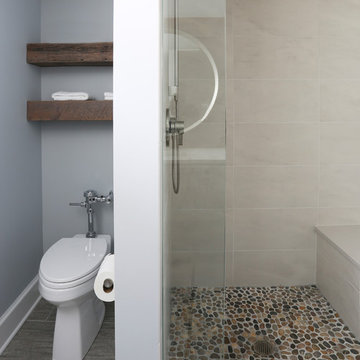
Photo Credit: Kaskel Photo
Cette image montre une douche en alcôve design en bois de taille moyenne pour enfant avec des portes de placard grises, WC à poser, des carreaux de porcelaine, un mur gris, un sol en carrelage de porcelaine, un lavabo encastré, un plan de toilette en quartz modifié, un sol gris, une cabine de douche à porte battante, un placard en trompe-l'oeil, un plan de toilette blanc, une niche, meuble simple vasque, meuble-lavabo encastré et un carrelage gris.
Cette image montre une douche en alcôve design en bois de taille moyenne pour enfant avec des portes de placard grises, WC à poser, des carreaux de porcelaine, un mur gris, un sol en carrelage de porcelaine, un lavabo encastré, un plan de toilette en quartz modifié, un sol gris, une cabine de douche à porte battante, un placard en trompe-l'oeil, un plan de toilette blanc, une niche, meuble simple vasque, meuble-lavabo encastré et un carrelage gris.

VISION AND NEEDS:
Our client came to us with a vision for their family dream house that offered adequate space and a lot of character. They were drawn to the traditional form and contemporary feel of a Modern Farmhouse.
MCHUGH SOLUTION:
In showing multiple options at the schematic stage, the client approved a traditional L shaped porch with simple barn-like columns. The entry foyer is simple in it's two-story volume and it's mono-chromatic (white & black) finishes. The living space which includes a kitchen & dining area - is an open floor plan, allowing natural light to fill the space.
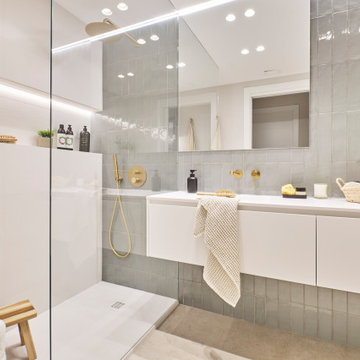
Inspiration pour une salle d'eau blanche et bois nordique en bois clair de taille moyenne avec un placard en trompe-l'oeil, une douche à l'italienne, un carrelage beige, un mur beige, parquet clair, un sol beige, une cabine de douche à porte battante, un plan de toilette blanc et meuble simple vasque.

Exemple d'une petite salle d'eau craftsman avec un placard en trompe-l'oeil, des portes de placard marrons, une douche d'angle, un carrelage blanc, des carreaux de céramique, un mur blanc, un sol en carrelage de céramique, un lavabo intégré, un plan de toilette en quartz modifié, un sol blanc, une cabine de douche avec un rideau, un plan de toilette jaune, meuble simple vasque et meuble-lavabo sur pied.

EXPOSED WATER PIPES EXTERNALLY MOUNTED. BUILT IN BATH. HIDDEN TOILET
Inspiration pour une salle de bain principale urbaine de taille moyenne avec un placard en trompe-l'oeil, des portes de placard blanches, une baignoire posée, une douche d'angle, WC suspendus, un carrelage noir et blanc, des carreaux de céramique, un mur blanc, sol en béton ciré, un lavabo posé, un sol gris, une cabine de douche à porte battante, un plan de toilette blanc, meuble simple vasque, meuble-lavabo encastré, poutres apparentes et un mur en parement de brique.
Inspiration pour une salle de bain principale urbaine de taille moyenne avec un placard en trompe-l'oeil, des portes de placard blanches, une baignoire posée, une douche d'angle, WC suspendus, un carrelage noir et blanc, des carreaux de céramique, un mur blanc, sol en béton ciré, un lavabo posé, un sol gris, une cabine de douche à porte battante, un plan de toilette blanc, meuble simple vasque, meuble-lavabo encastré, poutres apparentes et un mur en parement de brique.
Idées déco de salles de bains et WC avec un placard en trompe-l'oeil et meuble simple vasque
1

