Idées déco de salles de bains et WC avec un placard en trompe-l'oeil et parquet foncé
Trier par :
Budget
Trier par:Populaires du jour
1 - 20 sur 1 153 photos
1 sur 3
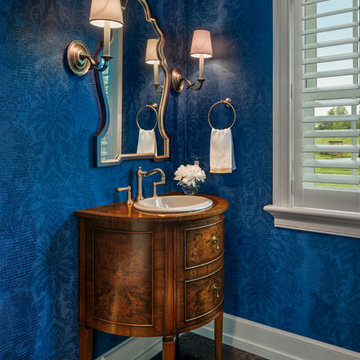
Photo: Tom Crane Photography
Aménagement d'un WC et toilettes classique en bois foncé avec un placard en trompe-l'oeil, un mur bleu, parquet foncé, un lavabo posé, un plan de toilette en bois, un sol marron et un plan de toilette marron.
Aménagement d'un WC et toilettes classique en bois foncé avec un placard en trompe-l'oeil, un mur bleu, parquet foncé, un lavabo posé, un plan de toilette en bois, un sol marron et un plan de toilette marron.

A crisp and bright powder room with a navy blue vanity and brass accents.
Idée de décoration pour un petit WC et toilettes tradition avec un placard en trompe-l'oeil, des portes de placard bleues, un mur bleu, parquet foncé, un lavabo encastré, un plan de toilette en quartz modifié, un sol marron, un plan de toilette blanc, meuble-lavabo sur pied et du papier peint.
Idée de décoration pour un petit WC et toilettes tradition avec un placard en trompe-l'oeil, des portes de placard bleues, un mur bleu, parquet foncé, un lavabo encastré, un plan de toilette en quartz modifié, un sol marron, un plan de toilette blanc, meuble-lavabo sur pied et du papier peint.
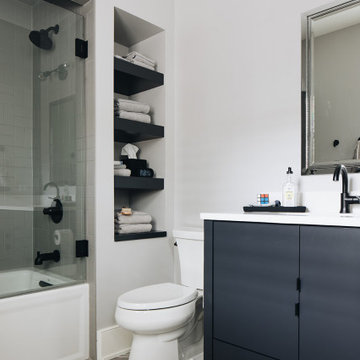
Cette photo montre une grande douche en alcôve chic pour enfant avec un placard en trompe-l'oeil, des portes de placard bleues, une baignoire posée, WC séparés, un carrelage gris, des carreaux de céramique, un mur gris, parquet foncé, un lavabo encastré, un plan de toilette en quartz modifié, un sol gris, une cabine de douche à porte battante et un plan de toilette blanc.
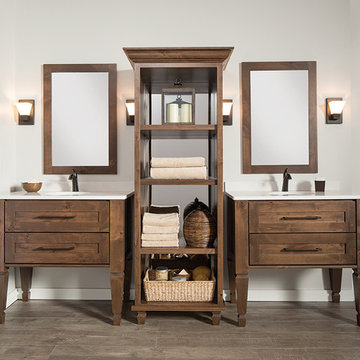
Aren't these individual vanities great! The unique open free standing shelve is a great way to show off your bath needs and decorative items.
Idées déco pour une salle de bain principale classique en bois foncé de taille moyenne avec un placard en trompe-l'oeil, un mur beige, parquet foncé, un lavabo encastré, un plan de toilette en surface solide et un sol marron.
Idées déco pour une salle de bain principale classique en bois foncé de taille moyenne avec un placard en trompe-l'oeil, un mur beige, parquet foncé, un lavabo encastré, un plan de toilette en surface solide et un sol marron.

The farmhouse feel flows from the kitchen, through the hallway and all of the way to the powder room. This hall bathroom features a rustic vanity with an integrated sink. The vanity hardware is an urban rubbed bronze and the faucet is in a brushed nickel finish. The bathroom keeps a clean cut look with the installation of the wainscoting.
Photo credit Janee Hartman.

Inspiration pour une salle de bain chalet en bois brun de taille moyenne avec un placard en trompe-l'oeil, WC à poser, un carrelage beige, un carrelage de pierre, un mur beige, parquet foncé, un lavabo intégré, un plan de toilette en béton, un sol marron et une cabine de douche à porte battante.

Cette image montre une douche en alcôve principale rustique de taille moyenne avec un placard en trompe-l'oeil, une baignoire indépendante, WC suspendus, un carrelage gris, du carrelage en marbre, un mur rose, parquet foncé, un plan vasque, un plan de toilette en marbre, un sol noir, une cabine de douche à porte battante, un plan de toilette noir, des toilettes cachées, meuble simple vasque, meuble-lavabo sur pied, poutres apparentes et un mur en parement de brique.
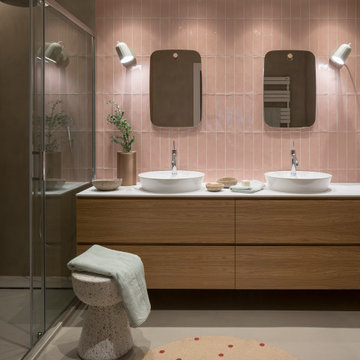
Proyecto realizado por The Room Studio
Fotografías: Mauricio Fuertes
Idée de décoration pour une grande salle de bain design pour enfant avec un placard en trompe-l'oeil, des portes de placard blanches, un carrelage rose, des carreaux de céramique, un mur rose, parquet foncé, un sol marron et un plan de toilette gris.
Idée de décoration pour une grande salle de bain design pour enfant avec un placard en trompe-l'oeil, des portes de placard blanches, un carrelage rose, des carreaux de céramique, un mur rose, parquet foncé, un sol marron et un plan de toilette gris.

A little jewel box powder room off the kitchen. A vintage vanity found at Brimfield, copper sink, oil rubbed bronze fixtures, lighting and mirror, and Sanderson wallpaper complete the old/new look!
Karissa Vantassel Photography
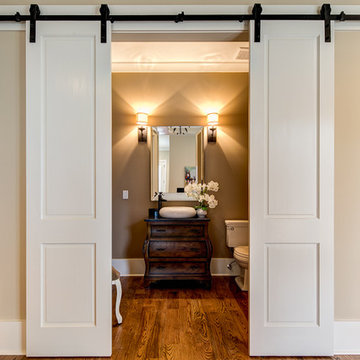
Photos by Mary Powell Photography
Design by Karen Herstowski
Réalisation d'un WC et toilettes tradition en bois foncé avec un placard en trompe-l'oeil, WC séparés, un mur marron, parquet foncé, une vasque, un sol marron et un plan de toilette noir.
Réalisation d'un WC et toilettes tradition en bois foncé avec un placard en trompe-l'oeil, WC séparés, un mur marron, parquet foncé, une vasque, un sol marron et un plan de toilette noir.
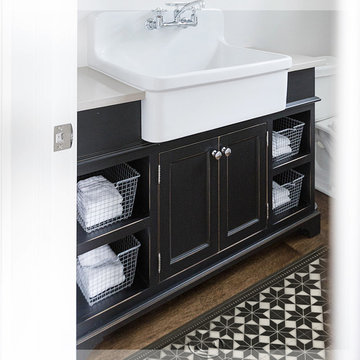
These vintage vinyl floor clothes are the perfect addition to any space that kids might get messy...or that just need a little BAM! They come in a wide variety of shapes, sizes and colors and can be found or ordered through our showroom

Emily Minton Redfield
Inspiration pour un petit WC et toilettes traditionnel avec un placard en trompe-l'oeil, un mur vert, parquet foncé, un lavabo posé, un plan de toilette en bois, des portes de placard bleues et un plan de toilette turquoise.
Inspiration pour un petit WC et toilettes traditionnel avec un placard en trompe-l'oeil, un mur vert, parquet foncé, un lavabo posé, un plan de toilette en bois, des portes de placard bleues et un plan de toilette turquoise.

A silver vessel sink and a colorful floral countertop accent brighten the room. A vanity fitted from a piece of fine furniture and a custom backlit mirror function beautifully in the space. To add just the right ambiance, we added a decorative pendant light that's complemented by patterned grasscloth.
Design: Wesley-Wayne Interiors
Photo: Dan Piassick

Spacecrafting Photography
Aménagement d'un WC et toilettes classique de taille moyenne avec un placard en trompe-l'oeil, des portes de placard bleues, un mur multicolore, parquet foncé, un lavabo encastré, un sol marron, un plan de toilette multicolore, WC à poser, un plan de toilette en marbre, meuble-lavabo encastré et du papier peint.
Aménagement d'un WC et toilettes classique de taille moyenne avec un placard en trompe-l'oeil, des portes de placard bleues, un mur multicolore, parquet foncé, un lavabo encastré, un sol marron, un plan de toilette multicolore, WC à poser, un plan de toilette en marbre, meuble-lavabo encastré et du papier peint.
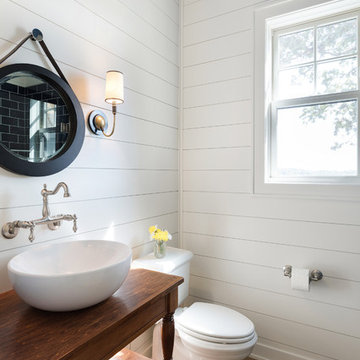
The powder bath doubles as a lake bath for guests coming from swimming. The custom vanity has opebn shelving for towels and bowl vessel sink with Signature Hardware faucet. The sconces are Visual Comfort. The shower has navy blue subway tile with white grout and the ceiling has an amazing blue wallpaper. All the walls are shiplap in Benjamin Moore White Dove.
Photo by Spacecrafting
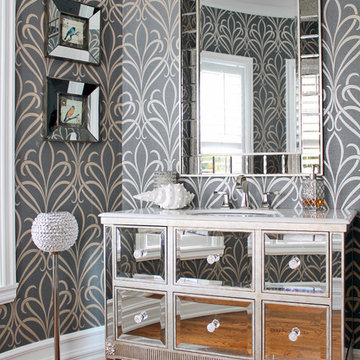
Laura Garner
Idée de décoration pour un WC et toilettes tradition avec un placard en trompe-l'oeil, un mur gris, parquet foncé, un lavabo encastré, un sol marron et un plan de toilette blanc.
Idée de décoration pour un WC et toilettes tradition avec un placard en trompe-l'oeil, un mur gris, parquet foncé, un lavabo encastré, un sol marron et un plan de toilette blanc.
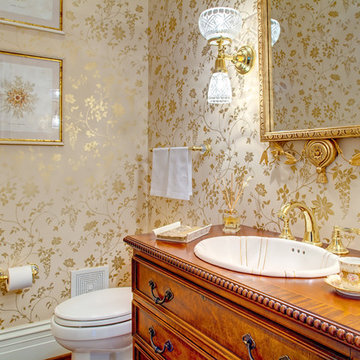
Réalisation d'un WC et toilettes victorien en bois brun de taille moyenne avec un placard en trompe-l'oeil, WC à poser, un mur multicolore, parquet foncé, un lavabo posé, un plan de toilette en bois et un plan de toilette marron.
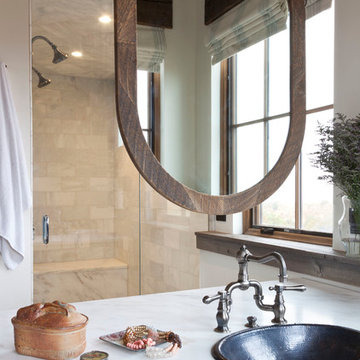
Emily Redfield; EMR Photography
Exemple d'une salle de bain nature avec un lavabo posé, un placard en trompe-l'oeil, une baignoire indépendante, un mur blanc et parquet foncé.
Exemple d'une salle de bain nature avec un lavabo posé, un placard en trompe-l'oeil, une baignoire indépendante, un mur blanc et parquet foncé.
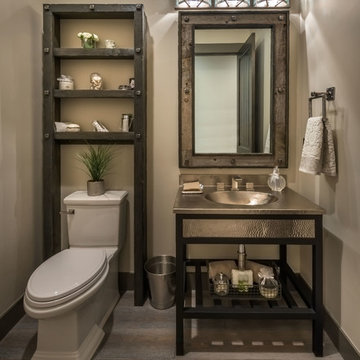
Vance Fox
Idée de décoration pour un WC et toilettes chalet avec un placard en trompe-l'oeil, un mur beige et parquet foncé.
Idée de décoration pour un WC et toilettes chalet avec un placard en trompe-l'oeil, un mur beige et parquet foncé.
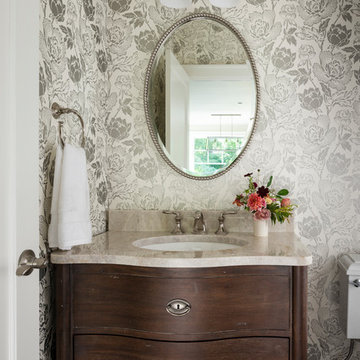
In the prestigious Enatai neighborhood in Bellevue, this mid 90’s home was in need of updating. Bringing this home from a bleak spec project to the feeling of a luxurious custom home took partnering with an amazing interior designer and our specialists in every field. Everything about this home now fits the life and style of the homeowner and is a balance of the finer things with quaint farmhouse styling.
RW Anderson Homes is the premier home builder and remodeler in the Seattle and Bellevue area. Distinguished by their excellent team, and attention to detail, RW Anderson delivers a custom tailored experience for every customer. Their service to clients has earned them a great reputation in the industry for taking care of their customers.
Working with RW Anderson Homes is very easy. Their office and design team work tirelessly to maximize your goals and dreams in order to create finished spaces that aren’t only beautiful, but highly functional for every customer. In an industry known for false promises and the unexpected, the team at RW Anderson is professional and works to present a clear and concise strategy for every project. They take pride in their references and the amount of direct referrals they receive from past clients.
RW Anderson Homes would love the opportunity to talk with you about your home or remodel project today. Estimates and consultations are always free. Call us now at 206-383-8084 or email Ryan@rwandersonhomes.com.
Idées déco de salles de bains et WC avec un placard en trompe-l'oeil et parquet foncé
1

