Idées déco de salles de bains et WC avec un placard en trompe-l'oeil et un carrelage orange
Trier par :
Budget
Trier par:Populaires du jour
1 - 20 sur 81 photos
1 sur 3

wearebuff.com, Frederic Baillod
Idées déco pour un WC et toilettes rétro en bois brun avec un placard en trompe-l'oeil, un carrelage orange, un carrelage blanc, mosaïque, un mur blanc, un sol en carrelage de terre cuite, une vasque, un plan de toilette en verre et un sol orange.
Idées déco pour un WC et toilettes rétro en bois brun avec un placard en trompe-l'oeil, un carrelage orange, un carrelage blanc, mosaïque, un mur blanc, un sol en carrelage de terre cuite, une vasque, un plan de toilette en verre et un sol orange.
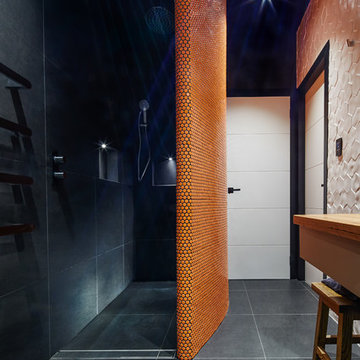
Natural elements were used with the stone vanity basin and reclaimed solid timber vanity top. This provided a rustic and organic feel and paid homage to Balinese artistry and craftsmanship. The mosaic hexagon wall tiles selected create a 3D protruding effect and with the neutral tone satisfied the desire for an element of elegance sought by the female client as well as providing a contrast to the dark charcoal adjacent wall and floor tiles. Placement of a new and larger window with opaque glass was incorporated to provide some harmony and enhance natural light
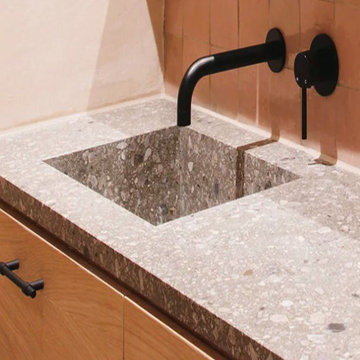
The versatility of our facilities, our cutting-edge machinery, and our extensive knowledge of the materials used can be seen in all our blocks of marble-cement agglomerate. Like natural stone, Agglotech products are made directly from solid blocks or slabs of terrazzo depending on the project at hand.
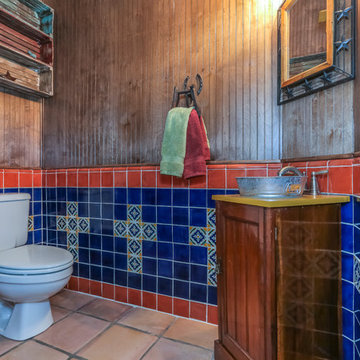
This remodeled powder room is wrapped in a rich wood beadboard. The orange and blue tile has a custom design throughout. A unique vessel sink from a galvanized metal tub adds fun factor and visual interest.
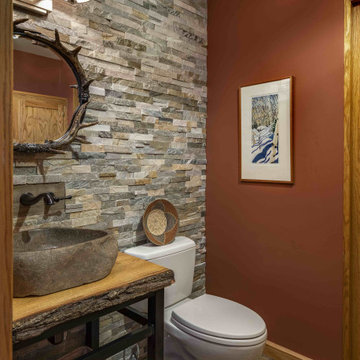
Project designed by Franconia interior designer Randy Trainor. She also serves the New Hampshire Ski Country, Lake Regions and Coast, including Lincoln, North Conway, and Bartlett.
For more about Randy Trainor, click here: https://crtinteriors.com/
To learn more about this project, click here: https://crtinteriors.com/loon-mountain-ski-house/

Michael Baxter, Baxter Imaging
Idées déco pour un petit WC et toilettes méditerranéen en bois foncé avec un placard en trompe-l'oeil, un plan de toilette en bois, un carrelage bleu, un carrelage orange, tomettes au sol, des carreaux en terre cuite, un mur beige, un lavabo posé et un plan de toilette marron.
Idées déco pour un petit WC et toilettes méditerranéen en bois foncé avec un placard en trompe-l'oeil, un plan de toilette en bois, un carrelage bleu, un carrelage orange, tomettes au sol, des carreaux en terre cuite, un mur beige, un lavabo posé et un plan de toilette marron.
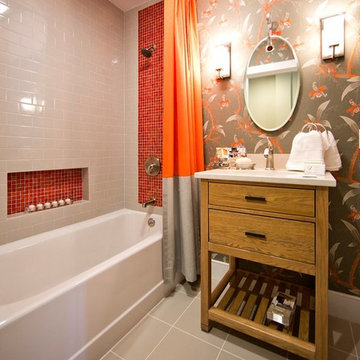
Exemple d'une salle de bain chic en bois brun avec un placard en trompe-l'oeil, une baignoire indépendante, un combiné douche/baignoire, WC séparés, un carrelage orange, un carrelage en pâte de verre, un sol en carrelage de porcelaine, un lavabo intégré, un plan de toilette en quartz modifié, un sol gris, une cabine de douche avec un rideau, un plan de toilette blanc, meuble simple vasque et du papier peint.
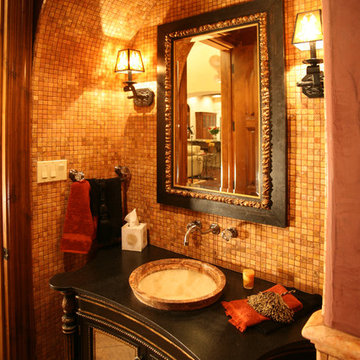
Mediterranean
Powder Room
Réalisation d'un grand WC et toilettes méditerranéen avec un placard en trompe-l'oeil, des portes de placard noires, mosaïque, un mur marron, une vasque, un plan de toilette en bois et un carrelage orange.
Réalisation d'un grand WC et toilettes méditerranéen avec un placard en trompe-l'oeil, des portes de placard noires, mosaïque, un mur marron, une vasque, un plan de toilette en bois et un carrelage orange.
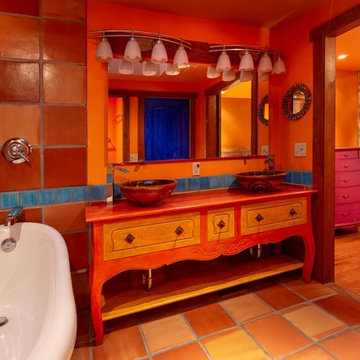
Photo by Pam Voth Photography
Inspiration pour une salle de bain principale sud-ouest américain avec un placard en trompe-l'oeil, des portes de placard oranges, une baignoire sur pieds, une douche ouverte, WC à poser, un carrelage orange, des carreaux en terre cuite, un mur orange, tomettes au sol, une vasque, un sol orange, une cabine de douche avec un rideau et un plan de toilette orange.
Inspiration pour une salle de bain principale sud-ouest américain avec un placard en trompe-l'oeil, des portes de placard oranges, une baignoire sur pieds, une douche ouverte, WC à poser, un carrelage orange, des carreaux en terre cuite, un mur orange, tomettes au sol, une vasque, un sol orange, une cabine de douche avec un rideau et un plan de toilette orange.

Idées déco pour un WC et toilettes méditerranéen en bois foncé de taille moyenne avec un placard en trompe-l'oeil, un carrelage orange, un carrelage multicolore, tomettes au sol, une vasque et un plan de toilette en bois.
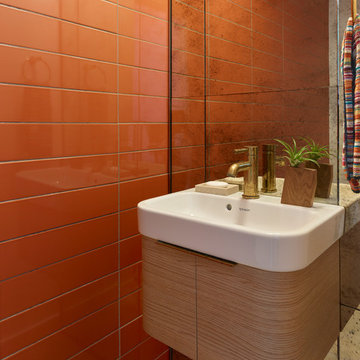
This full re-do of a tiny powder room uses vivid red-orange wall tile and antique mirror to create a rather glam, 70's vibe. Hexagonal stone floor tiles in a beach-sand tone add to the coastal effect. PDA was excited to see how well our favorite Missoni towel pattern went with the colors and materials here!
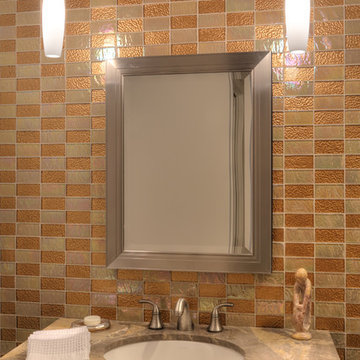
David Burghardt
Idées déco pour un WC et toilettes contemporain en bois vieilli de taille moyenne avec un placard en trompe-l'oeil, un plan de toilette en marbre, un carrelage en pâte de verre, un carrelage marron, un carrelage orange, un mur orange et un lavabo encastré.
Idées déco pour un WC et toilettes contemporain en bois vieilli de taille moyenne avec un placard en trompe-l'oeil, un plan de toilette en marbre, un carrelage en pâte de verre, un carrelage marron, un carrelage orange, un mur orange et un lavabo encastré.

An exquisite example of French design and decoration, this powder bath features luxurious materials of white onyx countertops and floors, with accents of Rossa Verona marble imported from Italy that mimic the tones in the coral colored wall covering. A niche was created for the bombe chest with paneling where antique leaded mirror inserts make this small space feel expansive. An antique mirror, sconces, and crystal chandelier add glittering light to the space.
Interior Architecture & Design: AVID Associates
Contractor: Mark Smith Custom Homes
Photo Credit: Dan Piassick
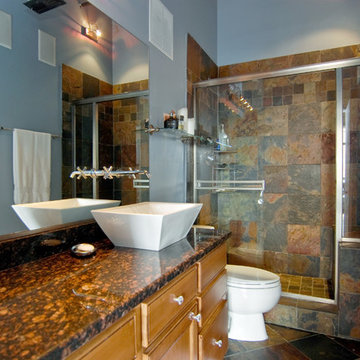
Cette photo montre une salle de bain tendance en bois clair de taille moyenne avec un placard en trompe-l'oeil, WC séparés, un carrelage beige, un carrelage noir, un carrelage marron, un carrelage gris, un carrelage multicolore, un carrelage orange, du carrelage en ardoise, un mur gris, un sol en ardoise, une vasque, un plan de toilette en granite, un sol marron et une cabine de douche à porte coulissante.
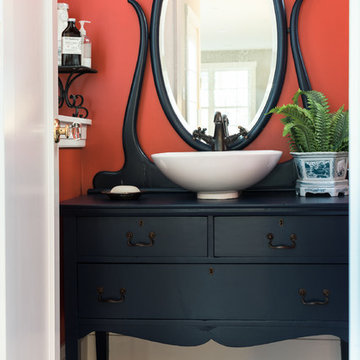
The lower level is primarily for the children so an easy solution was to paint the existing antique washstand a fun color. Walls are painted in contrasting tangerine to flow with the rest of the home.
Sherwin Williams #6347 Chrysanthemum paint
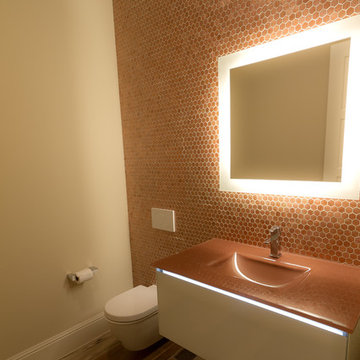
Cutting edge combination between contemporary and rustic. The richness in colors and lighting, creates a very well balanced space.
Steven Rumplik
Cette image montre une petite salle de bain minimaliste avec un placard en trompe-l'oeil, des portes de placard blanches, WC suspendus, un carrelage orange, un carrelage en pâte de verre, un mur beige, un sol en carrelage de porcelaine, un lavabo intégré et un plan de toilette en surface solide.
Cette image montre une petite salle de bain minimaliste avec un placard en trompe-l'oeil, des portes de placard blanches, WC suspendus, un carrelage orange, un carrelage en pâte de verre, un mur beige, un sol en carrelage de porcelaine, un lavabo intégré et un plan de toilette en surface solide.
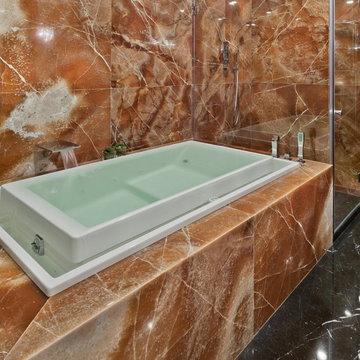
Contemporary Bathroom
Inspiration pour une grande salle de bain principale design avec un placard en trompe-l'oeil, des portes de placard grises, un bain bouillonnant, une douche ouverte, WC séparés, un carrelage orange, des dalles de pierre, un mur orange, un sol en marbre et une vasque.
Inspiration pour une grande salle de bain principale design avec un placard en trompe-l'oeil, des portes de placard grises, un bain bouillonnant, une douche ouverte, WC séparés, un carrelage orange, des dalles de pierre, un mur orange, un sol en marbre et une vasque.
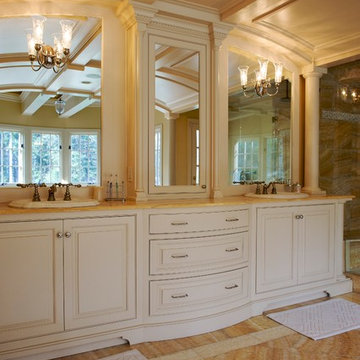
Cette image montre une grande salle de bain principale traditionnelle avec un placard en trompe-l'oeil, des portes de placard blanches, une baignoire posée, une douche d'angle, un carrelage beige, un carrelage multicolore, un carrelage orange, un carrelage de pierre, un mur beige, un sol en marbre, un lavabo posé, un plan de toilette en granite, un sol beige et une cabine de douche à porte battante.
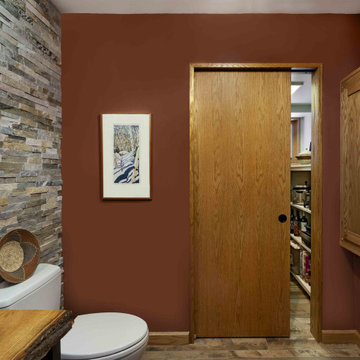
Project designed by Franconia interior designer Randy Trainor. She also serves the New Hampshire Ski Country, Lake Regions and Coast, including Lincoln, North Conway, and Bartlett.
For more about Randy Trainor, click here: https://crtinteriors.com/
To learn more about this project, click here: https://crtinteriors.com/loon-mountain-ski-house/
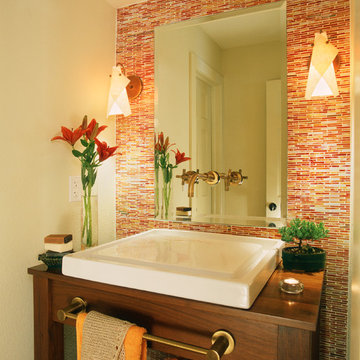
Emily Minton Redfield
Idées déco pour un petit WC et toilettes contemporain en bois foncé avec une vasque, un placard en trompe-l'oeil, un plan de toilette en bois, un mur orange, un carrelage orange et un plan de toilette marron.
Idées déco pour un petit WC et toilettes contemporain en bois foncé avec une vasque, un placard en trompe-l'oeil, un plan de toilette en bois, un mur orange, un carrelage orange et un plan de toilette marron.
Idées déco de salles de bains et WC avec un placard en trompe-l'oeil et un carrelage orange
1

