Idées déco de salles de bains et WC avec un placard en trompe-l'oeil et un mur beige
Trier par :
Budget
Trier par:Populaires du jour
141 - 160 sur 9 479 photos
1 sur 3
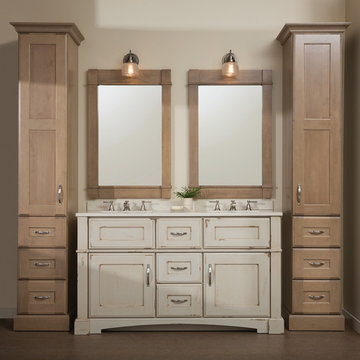
Submerse yourself in a serene bath environment and enjoy solitude as your reward. Select the most inviting and luxurious materials to create a relaxing space that rejuvenates as it soothes and calms. Coordinating bath furniture from Dura Supreme brings all the details together with your choice of beautiful styles and finishes. Mirrored doors in the linen cabinet make small spaces look expansive and add a convenient full-length mirror into the bathroom.
Two tall linen cabinets in this two-tone bathroom add vast amounts of storage to the small space while adding beauty to the room. The “Cashew” gray stain on the linen cabinets match the undertones of the Heritage Paint finish and at a beautifully dramatic contrast to the design. This sublime bathroom features Dura Supreme’s “Style Four” furniture series. Style Four offers 10 different configurations (for single sink vanities, double sink vanities, or offset sinks), and multiple decorative toe options to coordinate vanities and linen cabinets. A matching mirror complements the vanity design.
Over time, a well-loved painted furniture piece will show distinctive signs of wear and use. Each chip and dent tells a story of its history through layers of paint. With its beautifully aged surface and chipped edges, Dura Supreme’s Heritage Paint collection, shown on this bathroom vanity, is designed to resemble a cherished family heirloom.
Dura Supreme’s artisans hand-detail the surface to create the look of timeworn distressing. Finishes are layered to emulate the look of furniture that has been refinished over the years. A layer of stain is covered with a layer of paint with special effects to age the surface. The paint is then chipped away along corners and edges to create, the signature look of Heritage Paint.
The bathroom has evolved from its purist utilitarian roots to a more intimate and reflective sanctuary in which to relax and reconnect. A refreshing spa-like environment offers a brisk welcome at the dawning of a new day or a soothing interlude as your day concludes.
Our busy and hectic lifestyles leave us yearning for a private place where we can truly relax and indulge. With amenities that pamper the senses and design elements inspired by luxury spas, bathroom environments are being transformed from the mundane and utilitarian to the extravagant and luxurious.
Bath cabinetry from Dura Supreme offers myriad design directions to create the personal harmony and beauty that are a hallmark of the bath sanctuary. Immerse yourself in our expansive palette of finishes and wood species to discover the look that calms your senses and soothes your soul. Your Dura Supreme designer will guide you through the selections and transform your bath into a beautiful retreat.
Request a FREE Dura Supreme Brochure Packet:
http://www.durasupreme.com/request-brochure
Find a Dura Supreme Showroom near you today:
http://www.durasupreme.com/dealer-locator
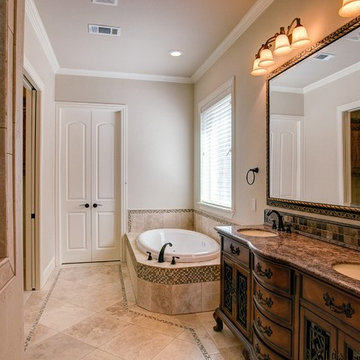
Réalisation d'une salle de bain principale tradition en bois foncé de taille moyenne avec un placard en trompe-l'oeil, une baignoire posée, un espace douche bain, WC séparés, un carrelage beige, un carrelage marron, un carrelage multicolore, mosaïque, un mur beige, un sol en travertin, un lavabo encastré, un plan de toilette en granite et un sol beige.
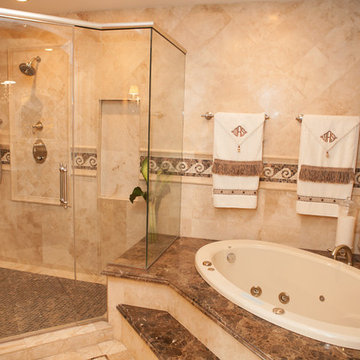
This luxurious master bath was designed to integrate bathing and showering conveniently in one area without the use of walls or separation. The marble tub deck runs seamlessly directly into the shower area creating a bench area for sitting and toweling off. The beautiful tumbled marble tile design creates a lovely floor to ceiling backdrop for a fully tiled wall detail. The waterfall edges to double-stacked 3/4" marble accentuates the elegance of the finished space. Body sprays in the shower are placed just right to give the user the perfect spa experience. A built in mirror and delicate vanity finishes off this eloquently tailored bath for the most discriminating homeowner.
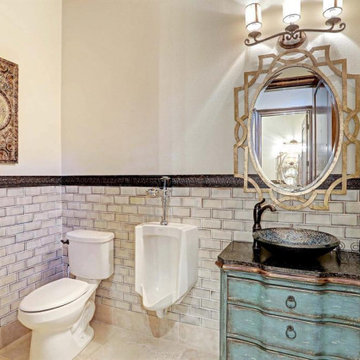
Idées déco pour une petite salle de bain méditerranéenne en bois vieilli avec un placard en trompe-l'oeil, un urinoir, un carrelage beige, un carrelage métro, un mur beige, une vasque et meuble simple vasque.
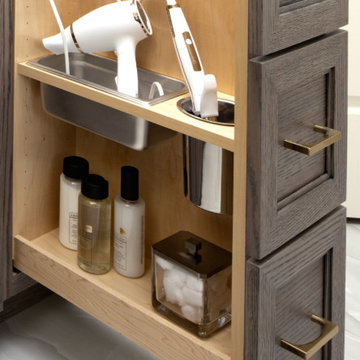
Detail of our custom wire-brush burnished oak cabinetry incorporating a fully functional hair dryer and curling iron pull out.
Réalisation d'une salle de bain principale tradition avec un placard en trompe-l'oeil, une baignoire indépendante, une douche à l'italienne, WC à poser, un carrelage gris, des carreaux de porcelaine, un mur beige, un sol en carrelage de porcelaine, un lavabo encastré, un plan de toilette en quartz modifié, un sol gris, aucune cabine, un plan de toilette gris, un banc de douche, meuble double vasque et meuble-lavabo encastré.
Réalisation d'une salle de bain principale tradition avec un placard en trompe-l'oeil, une baignoire indépendante, une douche à l'italienne, WC à poser, un carrelage gris, des carreaux de porcelaine, un mur beige, un sol en carrelage de porcelaine, un lavabo encastré, un plan de toilette en quartz modifié, un sol gris, aucune cabine, un plan de toilette gris, un banc de douche, meuble double vasque et meuble-lavabo encastré.
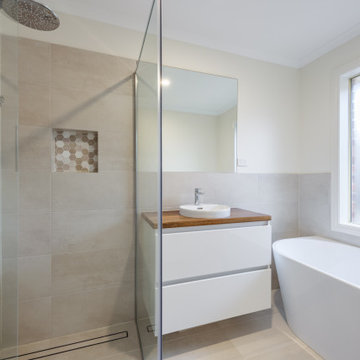
Updated family bathroom and Master bathroom
Exemple d'une grande salle de bain principale moderne avec un placard en trompe-l'oeil, des portes de placard blanches, une baignoire indépendante, une douche d'angle, WC à poser, un carrelage beige, des carreaux de porcelaine, un mur beige, un sol en carrelage de porcelaine, une vasque, un plan de toilette en bois, un sol beige, une cabine de douche à porte battante, une niche, meuble simple vasque et meuble-lavabo suspendu.
Exemple d'une grande salle de bain principale moderne avec un placard en trompe-l'oeil, des portes de placard blanches, une baignoire indépendante, une douche d'angle, WC à poser, un carrelage beige, des carreaux de porcelaine, un mur beige, un sol en carrelage de porcelaine, une vasque, un plan de toilette en bois, un sol beige, une cabine de douche à porte battante, une niche, meuble simple vasque et meuble-lavabo suspendu.
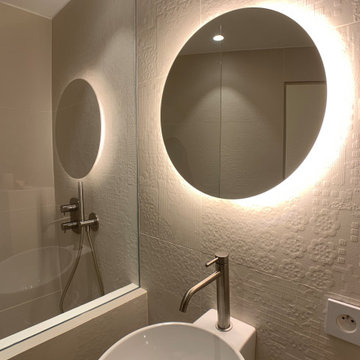
Rénovation d'un appartement surplombant la rade de Villefranche avec une vue à couper le souffle, une des plus belles de la côte d'azur.
Projet d'optimisation des espaces et d'un projet décoratif complet pour un couple qui vivait alors dans une maison de 200 m2.
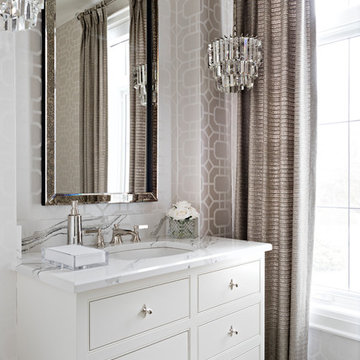
This powder room represent elegance through the use of neutral pattern wallpaper, quartz counter, and crystal chandeliers.
Réalisation d'un WC et toilettes tradition de taille moyenne avec un lavabo encastré, un placard en trompe-l'oeil, des portes de placard blanches, un mur beige, un sol en carrelage de céramique, un plan de toilette en quartz modifié, un sol beige et un plan de toilette multicolore.
Réalisation d'un WC et toilettes tradition de taille moyenne avec un lavabo encastré, un placard en trompe-l'oeil, des portes de placard blanches, un mur beige, un sol en carrelage de céramique, un plan de toilette en quartz modifié, un sol beige et un plan de toilette multicolore.
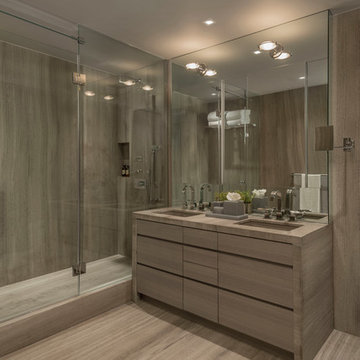
Peter Margonelli
Idée de décoration pour une grande douche en alcôve principale design en bois brun avec un placard en trompe-l'oeil, un carrelage beige, des dalles de pierre, un mur beige, un sol en calcaire, un lavabo encastré, un plan de toilette en marbre et un sol beige.
Idée de décoration pour une grande douche en alcôve principale design en bois brun avec un placard en trompe-l'oeil, un carrelage beige, des dalles de pierre, un mur beige, un sol en calcaire, un lavabo encastré, un plan de toilette en marbre et un sol beige.
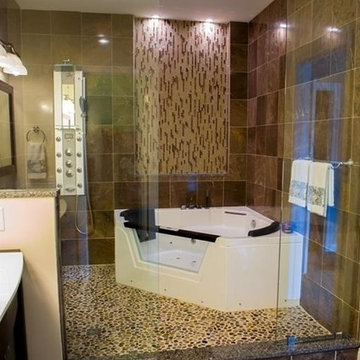
Love this "wet room" featuring a shower panel, rainfall shower head, two-person whirlpool indoor "hot tub" with chronotherapy and music. Photos taken by Kit Ehrman and/or Berkshire Hathaway agent.
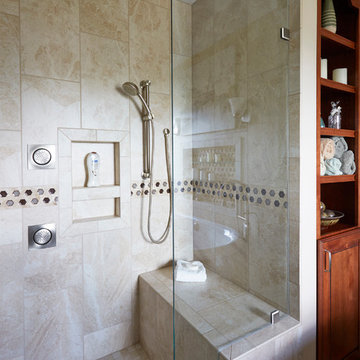
Cette photo montre une grande douche en alcôve principale méditerranéenne en bois brun avec un placard en trompe-l'oeil, une baignoire indépendante, WC séparés, un carrelage beige, des carreaux de porcelaine, un mur beige, un sol en carrelage de porcelaine, une vasque, un plan de toilette en surface solide et un sol beige.

Featured in NY Magazine
Project Size: 3,300 square feet
INTERIOR:
Provided unfinished 3” White Ash flooring. Field wire brushed, cerused and finished to match millwork throughout.
Applied 8 coats traditional wax. Burnished floors on site.
Fabricated stair treads for all 3 levels, finished to match flooring.
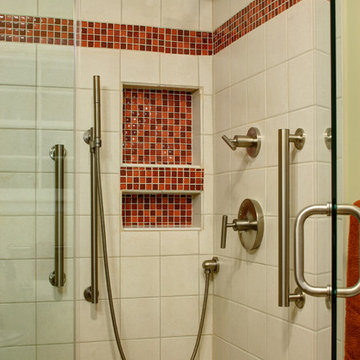
Wing Wong
This small bathroom was renovated using some aging in place design. We added a bench, a second handheld shower next to the bench, and used a raised height toilet. I wanted the shower to be curbless, but to keep the costs down (avoiding redoing the pitch in the floor) we had a minimum curb.
The doors were widened to 36" in case my client needs to use a wheelchair.
The frameless shower and beige tile and walls opened up the bathroom. The reddish orange glass vanity and upper cabinet is modern looking but full of functional storage solutions. the red/orange accent tile pulled the glass top color into the shower.
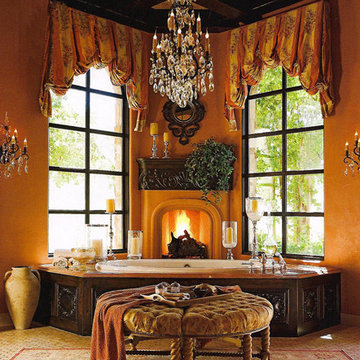
We definitely approve of this master bathrooms bath tub with a custom stone fireplace, large picture windows, and crystal chandelier.
Cette photo montre une très grande salle de bain principale chic en bois foncé avec un placard en trompe-l'oeil, un bain bouillonnant, une douche à l'italienne, WC à poser, un carrelage marron, un carrelage de pierre, un mur beige, tomettes au sol, un lavabo intégré et un plan de toilette en granite.
Cette photo montre une très grande salle de bain principale chic en bois foncé avec un placard en trompe-l'oeil, un bain bouillonnant, une douche à l'italienne, WC à poser, un carrelage marron, un carrelage de pierre, un mur beige, tomettes au sol, un lavabo intégré et un plan de toilette en granite.
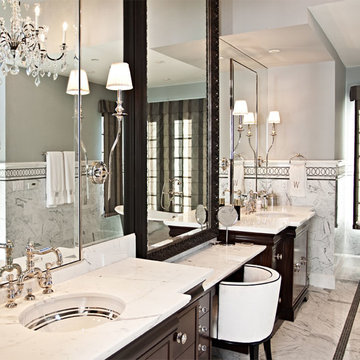
Cette image montre une très grande douche en alcôve principale traditionnelle en bois foncé avec un placard en trompe-l'oeil, une baignoire indépendante, un carrelage blanc, du carrelage en marbre, un mur beige, un sol en marbre, un lavabo encastré, un plan de toilette en marbre, un sol blanc et une cabine de douche à porte battante.
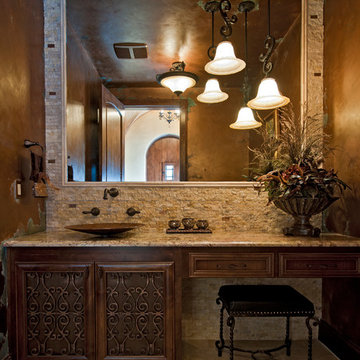
Aménagement d'une très grande salle de bain principale méditerranéenne en bois foncé avec une vasque, un placard en trompe-l'oeil, un plan de toilette en granite, un carrelage beige, un mur beige et un sol en travertin.
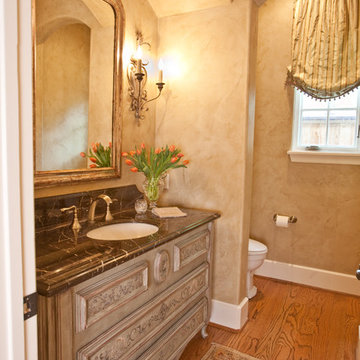
Elegant French powder bath with gypsum plaster glazed walls provides a backdrop to the custom designed vanity cabinet with dark Emperador Marble counter top. Louis Phillip antique mirror provides illumination flanked with reproduction iron wall sconces. Entire custom vanity was painted in gray blue glaze with stenciled embellishments.

Idées déco pour un petit WC et toilettes classique avec un placard en trompe-l'oeil, des portes de placard bleues, un mur beige, un sol en carrelage de porcelaine, un lavabo encastré, un plan de toilette en quartz modifié, un sol gris, un plan de toilette blanc, meuble-lavabo encastré et du papier peint.
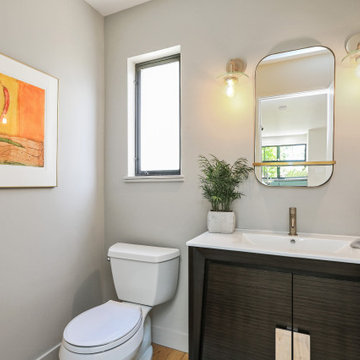
Cette photo montre une petite salle de bain tendance en bois foncé avec un placard en trompe-l'oeil, WC séparés, un mur beige, parquet clair, un lavabo intégré, un plan de toilette en surface solide, un plan de toilette blanc, meuble simple vasque et meuble-lavabo sur pied.
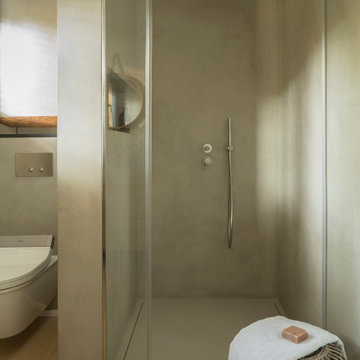
Proyecto realizado por The Room Studio
Fotografías: Mauricio Fuertes
Idée de décoration pour une salle de bain principale méditerranéenne de taille moyenne avec un placard en trompe-l'oeil, des portes de placard beiges, un carrelage beige, un mur beige, parquet clair, un lavabo encastré et un sol marron.
Idée de décoration pour une salle de bain principale méditerranéenne de taille moyenne avec un placard en trompe-l'oeil, des portes de placard beiges, un carrelage beige, un mur beige, parquet clair, un lavabo encastré et un sol marron.
Idées déco de salles de bains et WC avec un placard en trompe-l'oeil et un mur beige
8

