Idées déco de salles de bains et WC avec un placard en trompe-l'oeil et un mur jaune
Trier par :
Budget
Trier par:Populaires du jour
1 - 20 sur 608 photos
1 sur 3
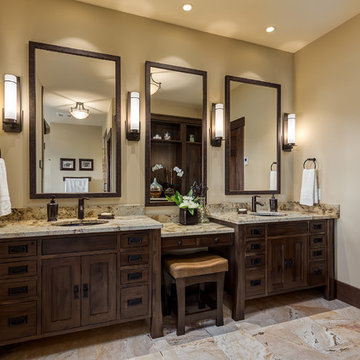
Photographer: Calgary Photos
Builder: www.timberstoneproperties.ca
Idées déco pour une grande salle de bain principale craftsman en bois foncé avec un lavabo encastré, un plan de toilette en granite, un carrelage beige, un carrelage de pierre, un mur jaune, un sol en travertin et un placard en trompe-l'oeil.
Idées déco pour une grande salle de bain principale craftsman en bois foncé avec un lavabo encastré, un plan de toilette en granite, un carrelage beige, un carrelage de pierre, un mur jaune, un sol en travertin et un placard en trompe-l'oeil.
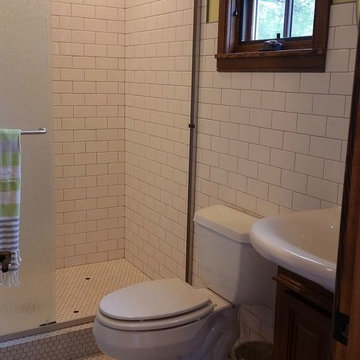
Despite its small size, the bathroom features a spacious shower with rain-glass sliding doors. Hexagon mosaic floor with black accents is a charming old-timey throwback. A splash of color above the wainscot adds cheer and whimsy. Stained fir casement window keeps it country.
Photo by Chalk Hill
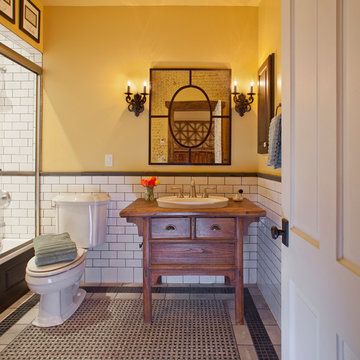
carrara marble
Inspiration pour une salle de bain rustique en bois brun de taille moyenne avec un placard en trompe-l'oeil, une baignoire en alcôve, WC séparés, un carrelage blanc, un carrelage de pierre, un mur jaune, un sol en marbre, un lavabo posé et un plan de toilette en bois.
Inspiration pour une salle de bain rustique en bois brun de taille moyenne avec un placard en trompe-l'oeil, une baignoire en alcôve, WC séparés, un carrelage blanc, un carrelage de pierre, un mur jaune, un sol en marbre, un lavabo posé et un plan de toilette en bois.
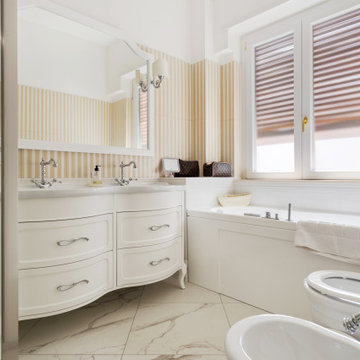
Sala da bagno con doccia in cristallo ad angolo, vasca con idromassaggio, doppio lavabo con mobile, specchiera classica, termoarredi e sanitari classici. pavimento in gres porcellanato effetto marmo
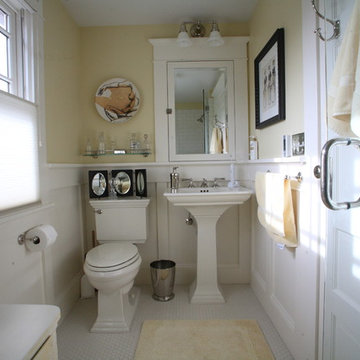
Photo: Teness Herman Photography © 2015 Houzz
Exemple d'une petite salle de bain principale chic avec un lavabo de ferme, un placard en trompe-l'oeil, WC à poser, un carrelage blanc, un carrelage métro, un mur jaune et un sol en carrelage de céramique.
Exemple d'une petite salle de bain principale chic avec un lavabo de ferme, un placard en trompe-l'oeil, WC à poser, un carrelage blanc, un carrelage métro, un mur jaune et un sol en carrelage de céramique.

Double Vanity & Shower
Exemple d'une douche en alcôve principale chic en bois clair de taille moyenne avec un placard en trompe-l'oeil, une baignoire indépendante, WC séparés, un carrelage blanc, des carreaux de porcelaine, un mur jaune, un sol en marbre, un lavabo encastré, un plan de toilette en marbre, un sol gris, une cabine de douche à porte battante, un plan de toilette blanc, une niche, meuble double vasque et meuble-lavabo sur pied.
Exemple d'une douche en alcôve principale chic en bois clair de taille moyenne avec un placard en trompe-l'oeil, une baignoire indépendante, WC séparés, un carrelage blanc, des carreaux de porcelaine, un mur jaune, un sol en marbre, un lavabo encastré, un plan de toilette en marbre, un sol gris, une cabine de douche à porte battante, un plan de toilette blanc, une niche, meuble double vasque et meuble-lavabo sur pied.

Aménagement d'une salle de bain principale contemporaine en bois brun de taille moyenne avec un placard en trompe-l'oeil, une douche d'angle, WC à poser, un carrelage blanc, du carrelage en marbre, un mur jaune, un sol en marbre, un lavabo posé, un plan de toilette en marbre, un sol blanc, une cabine de douche à porte battante, un plan de toilette blanc, un banc de douche, meuble double vasque et meuble-lavabo encastré.
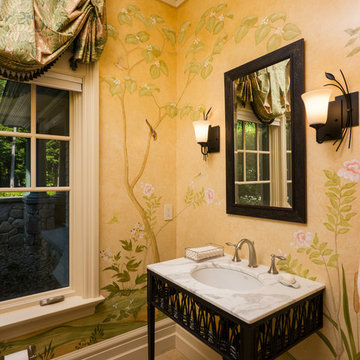
Leo McKillop Photography
Réalisation d'un grand WC et toilettes tradition avec un lavabo encastré, un placard en trompe-l'oeil, des portes de placard noires, un mur jaune, un sol en travertin, un plan de toilette en marbre, un sol beige et un plan de toilette blanc.
Réalisation d'un grand WC et toilettes tradition avec un lavabo encastré, un placard en trompe-l'oeil, des portes de placard noires, un mur jaune, un sol en travertin, un plan de toilette en marbre, un sol beige et un plan de toilette blanc.
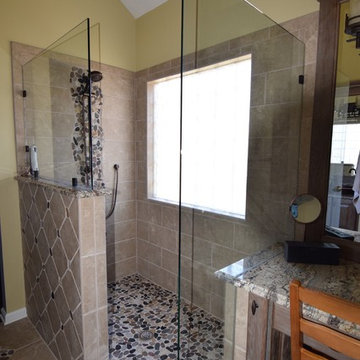
Cindy Shealey
Réalisation d'une petite salle de bain principale craftsman en bois brun avec une vasque, un placard en trompe-l'oeil, un plan de toilette en granite, une douche d'angle, un carrelage beige, des carreaux de céramique, un mur jaune et un sol en carrelage de céramique.
Réalisation d'une petite salle de bain principale craftsman en bois brun avec une vasque, un placard en trompe-l'oeil, un plan de toilette en granite, une douche d'angle, un carrelage beige, des carreaux de céramique, un mur jaune et un sol en carrelage de céramique.
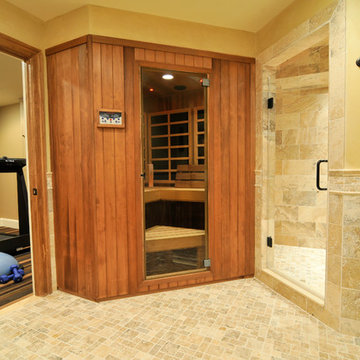
Bryan Burris Photography
Idées déco pour un sauna classique en bois brun avec une vasque, un placard en trompe-l'oeil, un plan de toilette en granite, WC séparés, un carrelage marron et un mur jaune.
Idées déco pour un sauna classique en bois brun avec une vasque, un placard en trompe-l'oeil, un plan de toilette en granite, WC séparés, un carrelage marron et un mur jaune.
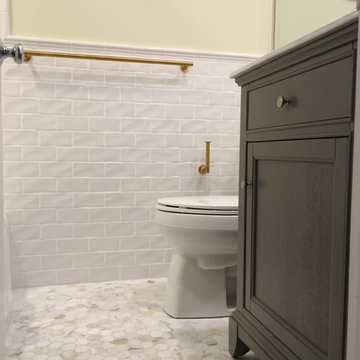
1950's bathroom updated using the same footprint as original bathroom. Original tub was refinished, electrical and lighting upgraded. Shampoo niche added in tub shower. Subway tile installed along with chair rail cap.
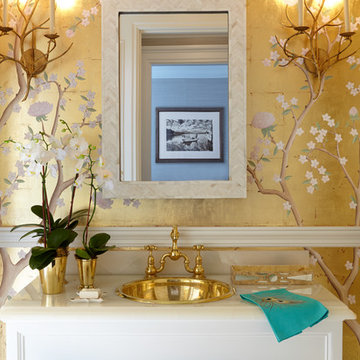
Photography by Keith Scott Morton
From grand estates, to exquisite country homes, to whole house renovations, the quality and attention to detail of a "Significant Homes" custom home is immediately apparent. Full time on-site supervision, a dedicated office staff and hand picked professional craftsmen are the team that take you from groundbreaking to occupancy. Every "Significant Homes" project represents 45 years of luxury homebuilding experience, and a commitment to quality widely recognized by architects, the press and, most of all....thoroughly satisfied homeowners. Our projects have been published in Architectural Digest 6 times along with many other publications and books. Though the lion share of our work has been in Fairfield and Westchester counties, we have built homes in Palm Beach, Aspen, Maine, Nantucket and Long Island.
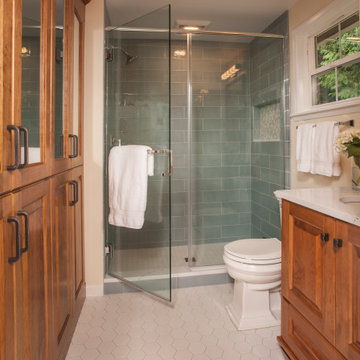
Exemple d'une petite douche en alcôve principale chic en bois brun avec un placard en trompe-l'oeil, WC séparés, un carrelage bleu, un carrelage métro, un mur jaune, un sol en carrelage de céramique, un lavabo encastré, un plan de toilette en quartz modifié, un sol blanc, une cabine de douche à porte battante et un plan de toilette blanc.
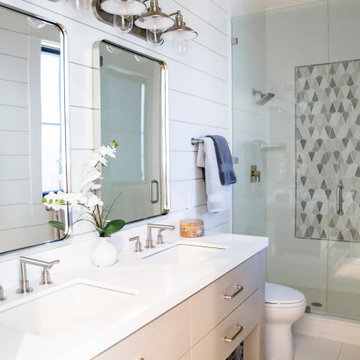
Charming bathroom with a five-light vanity light, double sink, and standing shower. Features polished chrome hardware and details, shiplap wall cover, and a unique shower tile design.

Idée de décoration pour une salle de bain principale chalet en bois brun de taille moyenne avec meuble-lavabo sur pied, un placard en trompe-l'oeil, une baignoire sur pieds, un combiné douche/baignoire, WC séparés, un mur jaune, un sol en bois brun, un lavabo posé, un plan de toilette en bois, un sol marron, une cabine de douche avec un rideau, un plan de toilette marron, meuble double vasque et du lambris.
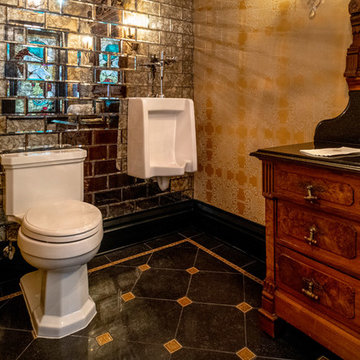
Rick Lee Photo
Cette image montre un grand WC et toilettes victorien en bois clair avec un placard en trompe-l'oeil, WC séparés, des carreaux de miroir, un mur jaune, un sol en carrelage de porcelaine, une vasque, un plan de toilette en marbre, un sol noir et un plan de toilette noir.
Cette image montre un grand WC et toilettes victorien en bois clair avec un placard en trompe-l'oeil, WC séparés, des carreaux de miroir, un mur jaune, un sol en carrelage de porcelaine, une vasque, un plan de toilette en marbre, un sol noir et un plan de toilette noir.
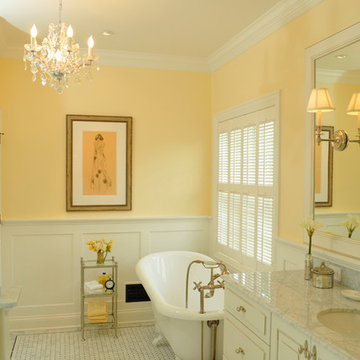
If ever there was an ugly duckling, this master bath was it. While the master bedroom was spacious, the bath was anything but with its 30” shower, ugly cabinetry and angles everywhere. To become a beautiful swan, a bath with enlarged shower open to natural light and classic design materials that reflect the homeowners’ Parisian leanings was conceived. After all, some fairy tales do have a happy ending.
By eliminating an angled walk-in closet and relocating the commode, valuable space was freed to make an enlarged shower with telescoped walls resulting in room for toiletries hidden from view, a bench seat, and a more gracious opening into the bath from the bedroom. Also key was the decision for a single vanity thereby allowing for two small closets for linens and clothing. A lovely palette of white, black, and yellow keep things airy and refined. Charming details in the wainscot, crown molding, and six-panel doors as well as cabinet hardware, Laurent door style and styled vanity feet continue the theme. Custom glass shower walls permit the bather to bask in natural light and feel less closed in; and beautiful carrera marble with black detailing are the perfect foil to the polished nickel fixtures in this luxurious master bath.
Designed by: The Kitchen Studio of Glen Ellyn
Photography by: Carlos Vergara
For more information on kitchen and bath design ideas go to: www.kitchenstudio-ge.com
URL http://www.kitchenstudio-ge.com
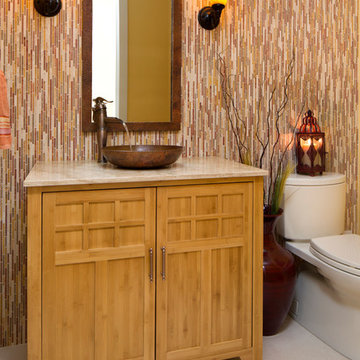
India inspired powder room with stone mosaic tile on vanity wall, copper faucet & sink, and cinnabar red & saffron yellow accents.
Photography by Bernard Andre
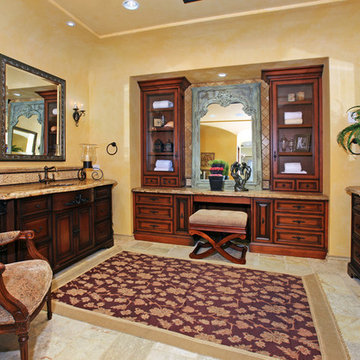
Master Bath Vanities -
General Contractor: Forte Estate Homes
Réalisation d'une douche en alcôve méditerranéenne en bois brun de taille moyenne avec un lavabo encastré, un placard en trompe-l'oeil, un plan de toilette en granite, une baignoire indépendante et un mur jaune.
Réalisation d'une douche en alcôve méditerranéenne en bois brun de taille moyenne avec un lavabo encastré, un placard en trompe-l'oeil, un plan de toilette en granite, une baignoire indépendante et un mur jaune.
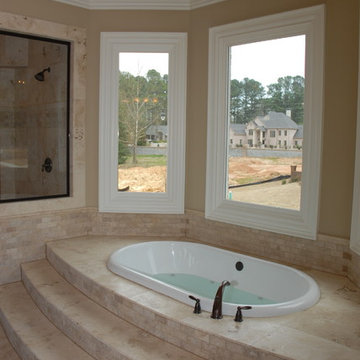
Réalisation d'une grande salle de bain principale tradition en bois foncé avec un placard en trompe-l'oeil, une baignoire posée, une douche d'angle, un carrelage beige, du carrelage en pierre calcaire, un mur jaune, un sol en calcaire, un lavabo encastré, un plan de toilette en granite, un sol beige, une cabine de douche à porte battante et un plan de toilette jaune.
Idées déco de salles de bains et WC avec un placard en trompe-l'oeil et un mur jaune
1

