Idées déco de salles de bains et WC avec un placard en trompe-l'oeil et un mur marron
Trier par :
Budget
Trier par:Populaires du jour
1 - 20 sur 1 176 photos
1 sur 3
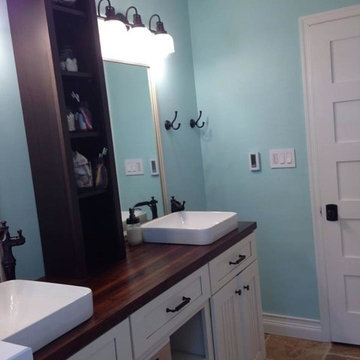
A remodel of a 1960s bathroom
Cette image montre une salle d'eau traditionnelle en bois vieilli de taille moyenne avec une vasque, un placard en trompe-l'oeil, un plan de toilette en bois, une baignoire en alcôve, un combiné douche/baignoire, WC suspendus, un carrelage noir, un mur marron et un sol en travertin.
Cette image montre une salle d'eau traditionnelle en bois vieilli de taille moyenne avec une vasque, un placard en trompe-l'oeil, un plan de toilette en bois, une baignoire en alcôve, un combiné douche/baignoire, WC suspendus, un carrelage noir, un mur marron et un sol en travertin.
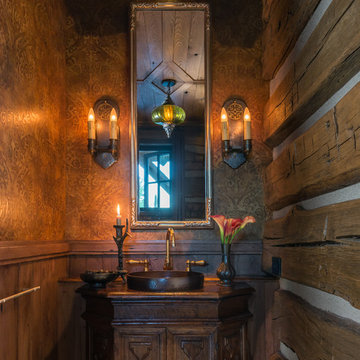
Peter Zimmerman Architects // Peace Design // Audrey Hall Photography
Inspiration pour un WC et toilettes chalet en bois foncé avec un placard en trompe-l'oeil, un mur marron, une vasque, un plan de toilette en bois et un plan de toilette marron.
Inspiration pour un WC et toilettes chalet en bois foncé avec un placard en trompe-l'oeil, un mur marron, une vasque, un plan de toilette en bois et un plan de toilette marron.
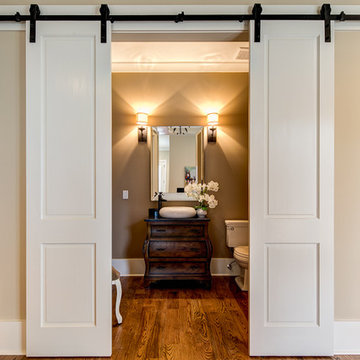
Photos by Mary Powell Photography
Design by Karen Herstowski
Réalisation d'un WC et toilettes tradition en bois foncé avec un placard en trompe-l'oeil, WC séparés, un mur marron, parquet foncé, une vasque, un sol marron et un plan de toilette noir.
Réalisation d'un WC et toilettes tradition en bois foncé avec un placard en trompe-l'oeil, WC séparés, un mur marron, parquet foncé, une vasque, un sol marron et un plan de toilette noir.
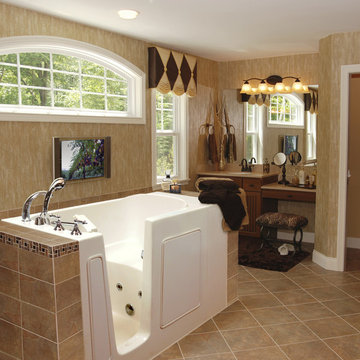
Réalisation d'une salle de bain principale tradition en bois brun de taille moyenne avec un placard en trompe-l'oeil, une baignoire en alcôve, une douche d'angle, un mur marron, un sol en carrelage de céramique, un lavabo encastré, un plan de toilette en granite et un sol marron.
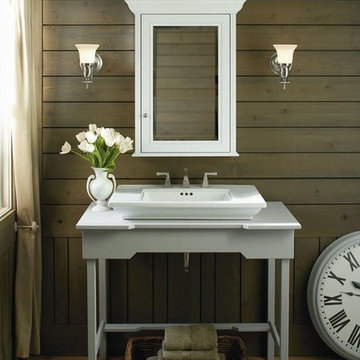
This lovely farmhouse-style bathroom features a Kohler Co Bathroom Set with Mirror and Sink. The medicine cabinet mirror is framed in white to match the above-counter rectangular vessel sink. And...the leg pedestal base is oh-so fitting for the trendy farmhouse style.

Powder room with table style vanity that was fabricated in our exclusive Bay Area cabinet shop. Ann Sacks Clodagh Shield tiled wall adds interest to this very small powder room that had previously been a hallway closet.
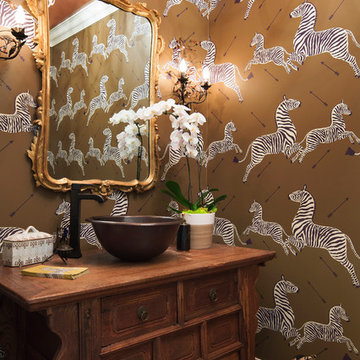
Interior Design: Lucy Interior Design
Photography: SPACECRAFTING
Réalisation d'un WC et toilettes tradition en bois foncé avec un placard en trompe-l'oeil, un mur marron, parquet foncé, une vasque et un sol marron.
Réalisation d'un WC et toilettes tradition en bois foncé avec un placard en trompe-l'oeil, un mur marron, parquet foncé, une vasque et un sol marron.
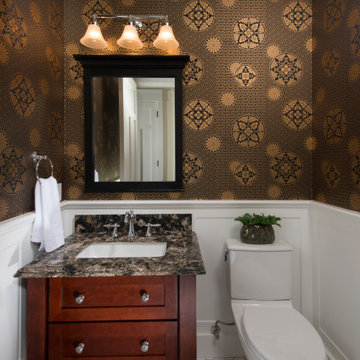
Cette photo montre un WC et toilettes chic en bois foncé avec un placard en trompe-l'oeil, un mur marron, un sol en carrelage de terre cuite, un lavabo encastré, un sol blanc et un plan de toilette marron.

Cette image montre une grande salle de bain principale en bois foncé avec un placard en trompe-l'oeil, une baignoire sur pieds, une douche d'angle, WC à poser, un carrelage multicolore, du carrelage en marbre, un mur marron, un sol en marbre, un lavabo intégré, un plan de toilette en marbre, un sol multicolore, une cabine de douche à porte battante, un plan de toilette blanc, des toilettes cachées, meuble double vasque et meuble-lavabo encastré.

Description: Interior Design by Neal Stewart Designs ( http://nealstewartdesigns.com/). Architecture by Stocker Hoesterey Montenegro Architects ( http://www.shmarchitects.com/david-stocker-1/). Built by Coats Homes (www.coatshomes.com). Photography by Costa Christ Media ( https://www.costachrist.com/).
Others who worked on this project: Stocker Hoesterey Montenegro

Dark Emperador marble on the walls and vanity top creates this stunning, monochromatic retreat.
Aménagement d'une douche en alcôve principale victorienne de taille moyenne avec un placard en trompe-l'oeil, des portes de placard marrons, un carrelage marron, du carrelage en marbre, un mur marron, un sol en carrelage de porcelaine, une vasque, un plan de toilette en marbre, un sol marron et aucune cabine.
Aménagement d'une douche en alcôve principale victorienne de taille moyenne avec un placard en trompe-l'oeil, des portes de placard marrons, un carrelage marron, du carrelage en marbre, un mur marron, un sol en carrelage de porcelaine, une vasque, un plan de toilette en marbre, un sol marron et aucune cabine.
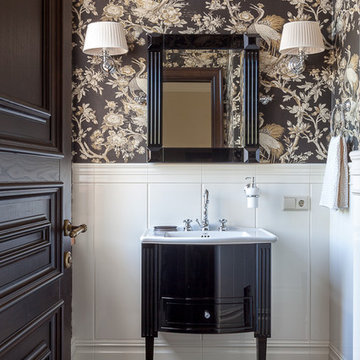
Karo Avan-Dadaev
Inspiration pour un WC et toilettes traditionnel avec un placard en trompe-l'oeil, des portes de placard noires, un mur marron et un sol marron.
Inspiration pour un WC et toilettes traditionnel avec un placard en trompe-l'oeil, des portes de placard noires, un mur marron et un sol marron.
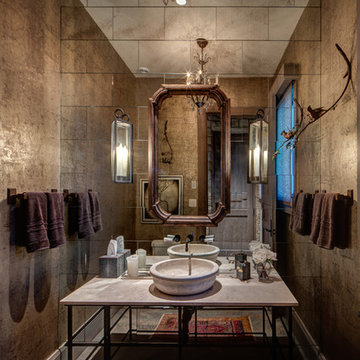
Exemple d'un WC et toilettes montagne avec un placard en trompe-l'oeil, des carreaux de miroir, un mur marron, une vasque, un sol marron et un plan de toilette gris.
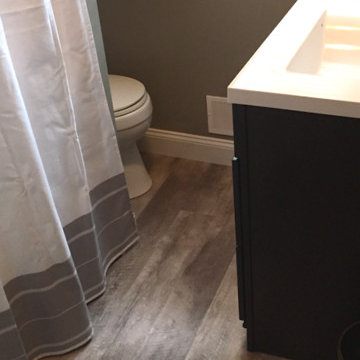
Idée de décoration pour une salle d'eau tradition en bois foncé de taille moyenne avec un placard en trompe-l'oeil, WC séparés, un mur marron, un sol en vinyl et un lavabo de ferme.
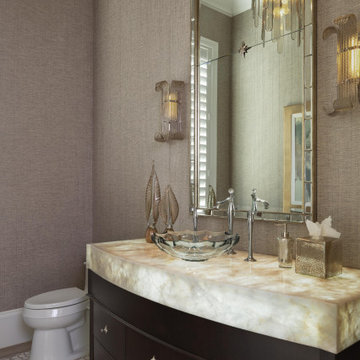
Designed by Amy Coslet & Sherri DuPont
Photography by Lori Hamilton
Idée de décoration pour un WC et toilettes méditerranéen de taille moyenne avec des portes de placard marrons, un mur marron, un sol en carrelage de céramique, une vasque, un plan de toilette en onyx, un sol multicolore, un plan de toilette multicolore, un placard en trompe-l'oeil, meuble-lavabo sur pied et du papier peint.
Idée de décoration pour un WC et toilettes méditerranéen de taille moyenne avec des portes de placard marrons, un mur marron, un sol en carrelage de céramique, une vasque, un plan de toilette en onyx, un sol multicolore, un plan de toilette multicolore, un placard en trompe-l'oeil, meuble-lavabo sur pied et du papier peint.
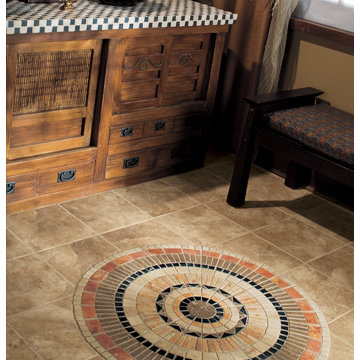
Cette photo montre une salle de bain principale sud-ouest américain en bois foncé de taille moyenne avec un placard en trompe-l'oeil, des carreaux de céramique, un mur marron, un sol en carrelage de céramique et une vasque.
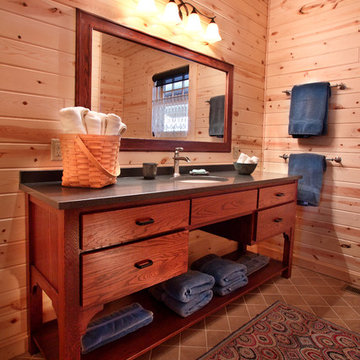
Michael's Photography
Cette photo montre une grande salle d'eau montagne en bois brun avec un placard en trompe-l'oeil, un plan de toilette en granite, un carrelage marron, des carreaux de céramique, un mur marron et un sol en carrelage de céramique.
Cette photo montre une grande salle d'eau montagne en bois brun avec un placard en trompe-l'oeil, un plan de toilette en granite, un carrelage marron, des carreaux de céramique, un mur marron et un sol en carrelage de céramique.
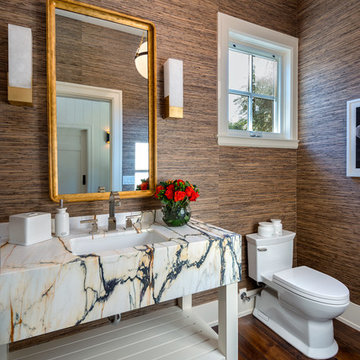
Bart Edson
Idées déco pour un WC et toilettes campagne avec un placard en trompe-l'oeil, des portes de placard blanches, WC à poser, un mur marron, parquet foncé, un lavabo encastré, un sol marron et un plan de toilette multicolore.
Idées déco pour un WC et toilettes campagne avec un placard en trompe-l'oeil, des portes de placard blanches, WC à poser, un mur marron, parquet foncé, un lavabo encastré, un sol marron et un plan de toilette multicolore.
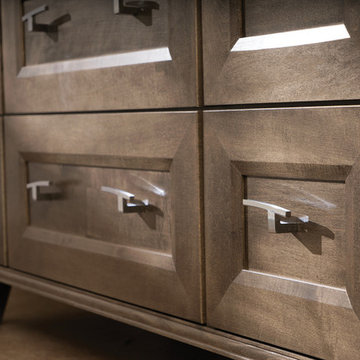
Splash your bath with fine furniture details to create a coordinated and relaxing atmosphere. With a variety of configuration choices, each bathroom vanity console can be designed to cradle a single, double or offset sink basin. A matching linen cabinet can be selected with a deep drawer for towels and paper items, and a convenient full-length mirror for a dressing area. For this vanity, stately beveled legs accent the beveled details of the cabinet door style, but any combination of Dura Supreme’s many door styles, wood species, and finishes can be selected to create a one-of-a-kind bath furniture collection.
A centered console provides plenty of space on both sides of the sink, while drawer stacks resemble a furniture bureau. This luxurious bathroom features Dura Supreme’s “Style Two” furniture series. Style Two offers 15 different configurations (for single sink vanities, double sink vanities, or offset sinks) with multiple decorative bun foot options to create a personal look. A matching bun foot detail was chosen to coordinate with the vanity and linen cabinets.
The bathroom has evolved from its purist utilitarian roots to a more intimate and reflective sanctuary in which to relax and reconnect. A refreshing spa-like environment offers a brisk welcome at the dawning of a new day or a soothing interlude as your day concludes.
Our busy and hectic lifestyles leave us yearning for a private place where we can truly relax and indulge. With amenities that pamper the senses and design elements inspired by luxury spas, bathroom environments are being transformed from the mundane and utilitarian to the extravagant and luxurious.
Bath cabinetry from Dura Supreme offers myriad design directions to create the personal harmony and beauty that are a hallmark of the bath sanctuary. Immerse yourself in our expansive palette of finishes and wood species to discover the look that calms your senses and soothes your soul. Your Dura Supreme designer will guide you through the selections and transform your bath into a beautiful retreat.
Request a FREE Dura Supreme Brochure Packet:
http://www.durasupreme.com/request-brochure
Find a Dura Supreme Showroom near you today:
http://www.durasupreme.com/dealer-locator
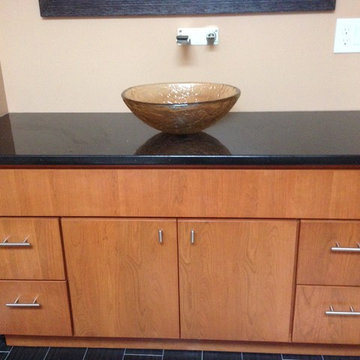
Cette image montre une petite salle de bain principale asiatique en bois brun avec une vasque, un placard en trompe-l'oeil, un plan de toilette en granite, une baignoire en alcôve, un combiné douche/baignoire, WC séparés, un carrelage rouge, un carrelage de pierre, un mur marron et un sol en carrelage de porcelaine.
Idées déco de salles de bains et WC avec un placard en trompe-l'oeil et un mur marron
1

