Idées déco de salles de bains et WC avec un placard en trompe-l'oeil et un mur noir
Trier par :
Budget
Trier par:Populaires du jour
1 - 20 sur 464 photos
1 sur 3

So, let’s talk powder room, shall we? The powder room at #flipmagnolia was a new addition to the house. Before renovations took place, the powder room was a pantry. This house is about 1,300 square feet. So a large pantry didn’t fit within our design plan. Instead, we decided to eliminate the pantry and transform it into a much-needed powder room. And the end result was amazing!

Compact Powder Bath big on style. Modern wallpaper mixed with traditional fixtures and custom vanity.
Idées déco pour un petit WC et toilettes classique avec un placard en trompe-l'oeil, des portes de placard noires, WC à poser, un mur noir, un lavabo encastré, un plan de toilette en quartz modifié, un plan de toilette blanc, un sol en bois brun et un sol marron.
Idées déco pour un petit WC et toilettes classique avec un placard en trompe-l'oeil, des portes de placard noires, WC à poser, un mur noir, un lavabo encastré, un plan de toilette en quartz modifié, un plan de toilette blanc, un sol en bois brun et un sol marron.

Idées déco pour un WC et toilettes contemporain de taille moyenne avec un placard en trompe-l'oeil, des portes de placard blanches, WC séparés, un mur noir, un sol en carrelage de porcelaine, un lavabo encastré, un plan de toilette en marbre, un sol gris et un plan de toilette blanc.
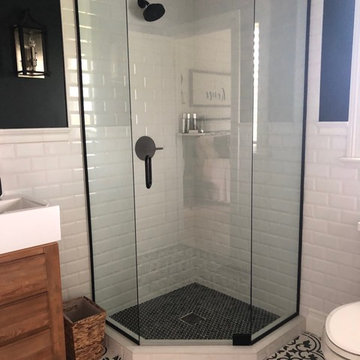
The guest bath in this project was a simple black and white design with beveled subway tile and ceramic patterned tile on the floor. Bringing the tile up the wall and to the ceiling in the shower adds depth and luxury to this small bathroom. The farmhouse sink with raw pine vanity cabinet give a rustic vibe; the perfect amount of natural texture in this otherwise tile and glass space. Perfect for guests!

Photo by: Todd Keith
Aménagement d'une petite salle de bain principale moderne en bois brun avec un placard en trompe-l'oeil, une douche à l'italienne, WC séparés, un mur noir, un sol en carrelage de céramique, une vasque, un plan de toilette en quartz, un sol noir, aucune cabine et un plan de toilette blanc.
Aménagement d'une petite salle de bain principale moderne en bois brun avec un placard en trompe-l'oeil, une douche à l'italienne, WC séparés, un mur noir, un sol en carrelage de céramique, une vasque, un plan de toilette en quartz, un sol noir, aucune cabine et un plan de toilette blanc.
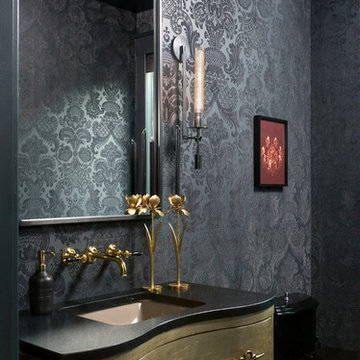
This powder bathroom with dark, flocked wallpaper, exudes a moody vibe that makes it seem more special than just a place to powder your nose.
Photo by Emily Minton Redfield
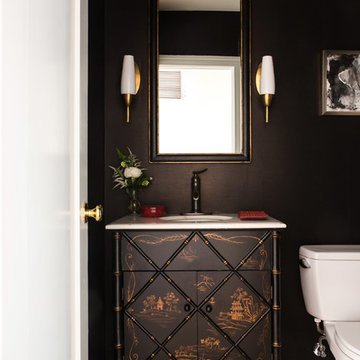
Photos by Erika Bierman www.erikabiermanphotography.com
Exemple d'un WC et toilettes chic avec un placard en trompe-l'oeil, un mur noir et un plan de toilette blanc.
Exemple d'un WC et toilettes chic avec un placard en trompe-l'oeil, un mur noir et un plan de toilette blanc.
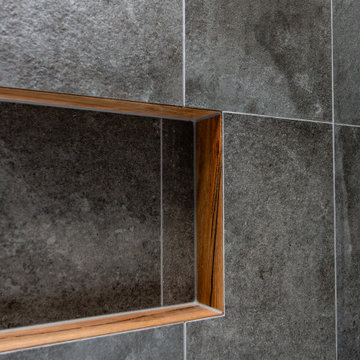
Recessed nook detail with mitred timber and tile junction
Inspiration pour une salle de bain urbaine en bois brun de taille moyenne avec un placard en trompe-l'oeil, une baignoire indépendante, un mur noir, un sol en carrelage de céramique, un plan de toilette en bois et un sol noir.
Inspiration pour une salle de bain urbaine en bois brun de taille moyenne avec un placard en trompe-l'oeil, une baignoire indépendante, un mur noir, un sol en carrelage de céramique, un plan de toilette en bois et un sol noir.
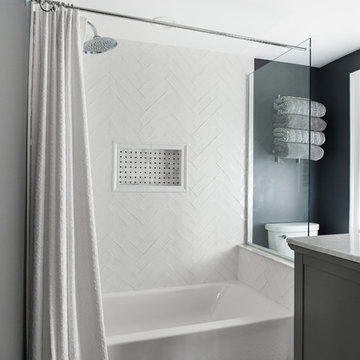
Cette photo montre une salle de bain principale craftsman de taille moyenne avec un placard en trompe-l'oeil, des portes de placard grises, une baignoire en alcôve, un combiné douche/baignoire, WC séparés, un carrelage blanc, un carrelage métro, un mur noir, un sol en carrelage de céramique, un lavabo encastré, un plan de toilette en marbre, un sol blanc, une cabine de douche avec un rideau et un plan de toilette blanc.

The master bath and guest bath were also remodeled in this project. This textured grey subway tile was used in both. The guest bath features a tub-shower combination with a glass side-panel to help give the room a bigger, more open feel than the wall that was originally there. The master shower features sliding glass doors and a fold down seat, as well as trendy black shiplap. All and all, both bathroom remodels added an element of luxury and relaxation to the home.
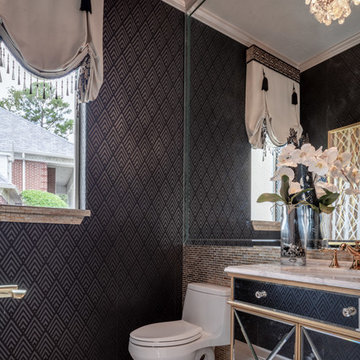
Cette photo montre un petit WC et toilettes tendance avec un placard en trompe-l'oeil, WC à poser, un carrelage jaune, un carrelage en pâte de verre, un mur noir, un sol en carrelage de porcelaine, un lavabo encastré, un plan de toilette en marbre et un sol blanc.
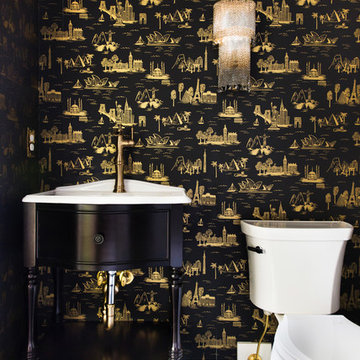
Réalisation d'un petit WC et toilettes minimaliste avec un placard en trompe-l'oeil, des portes de placard noires, WC séparés, un mur noir et un sol noir.

Inspiration pour un grand WC et toilettes sud-ouest américain en bois foncé avec un placard en trompe-l'oeil, un carrelage multicolore, mosaïque, une vasque, un mur noir, un sol en travertin, un plan de toilette en béton, un sol blanc et un plan de toilette gris.
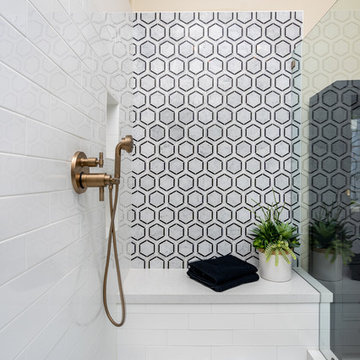
Exemple d'une salle de bain principale chic avec un placard en trompe-l'oeil, des portes de placard noires, une baignoire sur pieds, un mur noir, un sol en carrelage de porcelaine, un lavabo encastré, un plan de toilette en quartz modifié et un plan de toilette blanc.

Aménagement d'un WC et toilettes classique de taille moyenne avec un placard en trompe-l'oeil, des portes de placard blanches, WC à poser, un mur noir, carreaux de ciment au sol, un lavabo intégré, un plan de toilette en quartz modifié, un sol multicolore et un plan de toilette blanc.
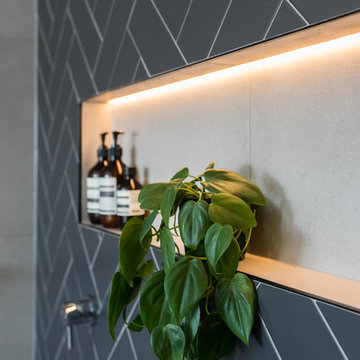
Specific to this photo: A close up of the chevron accent wall using black ceramic tiling and a white sealant. This wall features a in-line shelf that's backlit by LED lighting. The wall also features the shower's knob.
This bathroom was a collaborative project in which we worked with the architect in a home located on Mervin Street in Bentleigh East in Australia.
This master bathroom features our Davenport 60-inch bathroom vanity with double basin sinks in the Hampton Gray coloring. The Davenport model comes with a natural white Carrara marble top sourced from Italy.
This master bathroom features an open shower with multiple streams, chevron tiling, and modern details in the hardware. This master bathroom also has a freestanding curved bath tub from our brand, exclusive to Australia at this time. This bathroom also features a one-piece toilet from our brand, exclusive to Australia. Our architect focused on black and silver accents to pair with the white and grey coloring from the main furniture pieces.
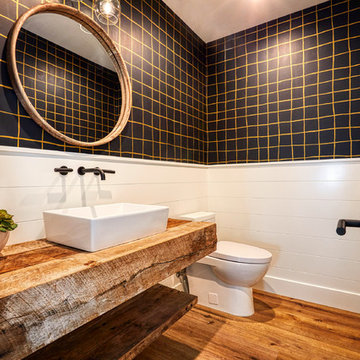
Cette image montre un WC et toilettes rustique en bois brun avec un placard en trompe-l'oeil, WC à poser, un mur noir, un sol en vinyl, une vasque, un plan de toilette en bois et un plan de toilette marron.
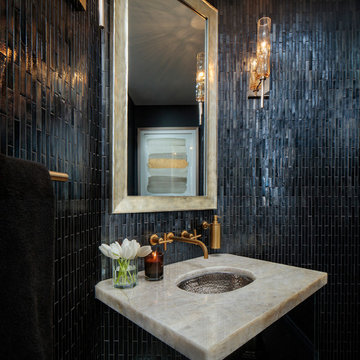
Aménagement d'un WC et toilettes classique de taille moyenne avec un placard en trompe-l'oeil, WC à poser, un carrelage noir, un carrelage en pâte de verre, un mur noir, parquet foncé, un lavabo encastré, un plan de toilette en onyx et un sol marron.
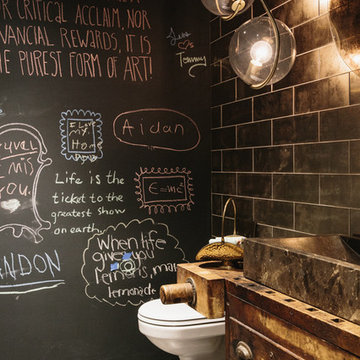
Daniel Shea
Cette photo montre un WC et toilettes industriel en bois vieilli avec un placard en trompe-l'oeil, un carrelage noir, un mur noir, sol en béton ciré, une vasque et un sol gris.
Cette photo montre un WC et toilettes industriel en bois vieilli avec un placard en trompe-l'oeil, un carrelage noir, un mur noir, sol en béton ciré, une vasque et un sol gris.

Idées déco pour une petite salle de bain principale campagne en bois vieilli avec un placard en trompe-l'oeil, une douche double, un carrelage noir, des carreaux de céramique, un mur noir, un sol en carrelage de porcelaine, une grande vasque, un plan de toilette en granite, un sol noir, une cabine de douche à porte battante et un plan de toilette noir.
Idées déco de salles de bains et WC avec un placard en trompe-l'oeil et un mur noir
1

