Idées déco de salles de bains et WC avec un placard en trompe-l'oeil et un plan de toilette en stéatite
Trier par :
Budget
Trier par:Populaires du jour
1 - 20 sur 281 photos
1 sur 3
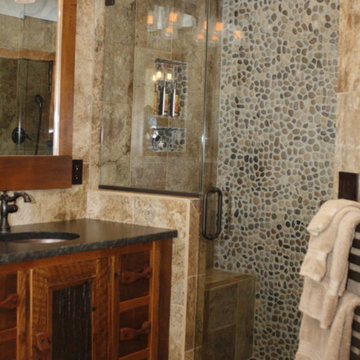
Réalisation d'une grande douche en alcôve principale chalet en bois foncé avec un placard en trompe-l'oeil, une baignoire d'angle, un carrelage beige, du carrelage en travertin, un mur beige, un sol en travertin, un lavabo encastré, un plan de toilette en stéatite, un sol marron et une cabine de douche à porte battante.

Photo: Jessie Preza Photography
Aménagement d'un WC et toilettes méditerranéen avec un placard en trompe-l'oeil, des portes de placard noires, WC à poser, un sol en carrelage de céramique, une vasque, un plan de toilette en stéatite, un plan de toilette noir, meuble-lavabo suspendu et du papier peint.
Aménagement d'un WC et toilettes méditerranéen avec un placard en trompe-l'oeil, des portes de placard noires, WC à poser, un sol en carrelage de céramique, une vasque, un plan de toilette en stéatite, un plan de toilette noir, meuble-lavabo suspendu et du papier peint.
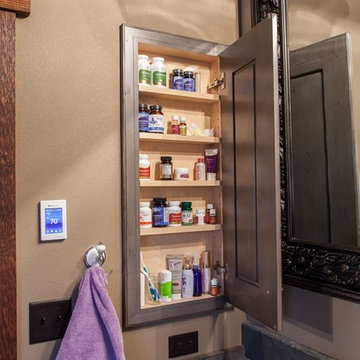
Inspiration pour une douche en alcôve principale rustique de taille moyenne avec un placard en trompe-l'oeil, des portes de placard marrons, une baignoire sur pieds, un mur beige, un sol en carrelage de terre cuite, un lavabo suspendu, un plan de toilette en stéatite, un sol blanc et une cabine de douche avec un rideau.

Idée de décoration pour une grande salle de bain principale minimaliste en bois clair avec un placard en trompe-l'oeil, une baignoire posée, un combiné douche/baignoire, WC séparés, un carrelage blanc, des carreaux de porcelaine, un mur vert, un sol en carrelage de porcelaine, un lavabo encastré, un plan de toilette en stéatite, un sol gris, une cabine de douche avec un rideau et un plan de toilette noir.
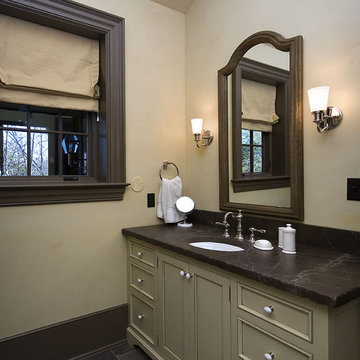
This refined Lake Keowee home, featured in the April 2012 issue of Atlanta Homes & Lifestyles Magazine, is a beautiful fusion of French Country and English Arts and Crafts inspired details. Old world stonework and wavy edge siding are topped by a slate roof. Interior finishes include natural timbers, plaster and shiplap walls, and a custom limestone fireplace. Photography by Accent Photography, Greenville, SC.
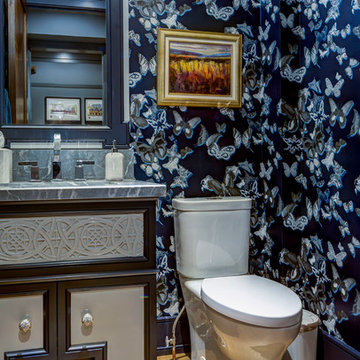
Exemple d'un WC et toilettes chic de taille moyenne avec un placard en trompe-l'oeil, WC séparés, un mur bleu, parquet clair, un lavabo encastré, un plan de toilette en stéatite et un sol marron.

This small Powder Room has an outdoor theme and is wrapped in Pratt and Larson tile wainscoting. The Benjamin Moore Tuscany Green wall color above the tile gives a warm cozy feel to the space
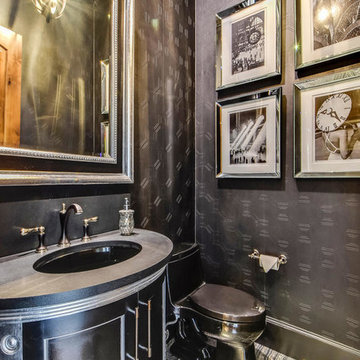
Twist Tour
Idées déco pour un WC et toilettes méditerranéen avec un placard en trompe-l'oeil, des portes de placard noires, WC à poser, un mur noir, un sol en marbre, un lavabo encastré, un plan de toilette en stéatite et un sol multicolore.
Idées déco pour un WC et toilettes méditerranéen avec un placard en trompe-l'oeil, des portes de placard noires, WC à poser, un mur noir, un sol en marbre, un lavabo encastré, un plan de toilette en stéatite et un sol multicolore.
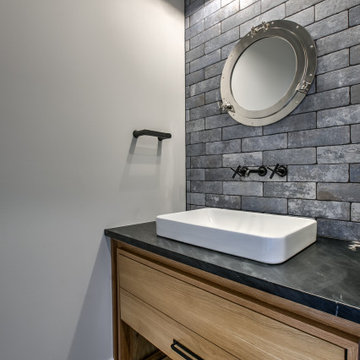
Aménagement d'un WC et toilettes classique avec un placard en trompe-l'oeil, WC à poser, un carrelage bleu, des carreaux de béton, un lavabo encastré, un plan de toilette en stéatite, un plan de toilette noir et meuble-lavabo encastré.
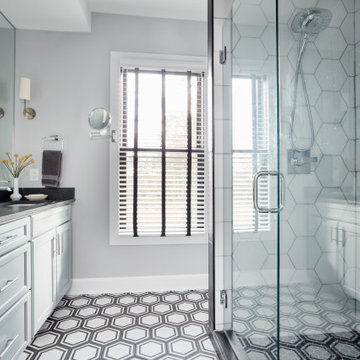
The guest bath is enlarged by borrowing space from the guest bedroom. Bold, geometric tile in contrasting black and white make this a unique space.
Réalisation d'une grande salle de bain tradition pour enfant avec un placard en trompe-l'oeil, des portes de placard bleues, une douche à l'italienne, WC séparés, un carrelage noir et blanc, mosaïque, un mur gris, tomettes au sol, un lavabo encastré, un plan de toilette en stéatite, un sol noir, une cabine de douche à porte battante et un plan de toilette noir.
Réalisation d'une grande salle de bain tradition pour enfant avec un placard en trompe-l'oeil, des portes de placard bleues, une douche à l'italienne, WC séparés, un carrelage noir et blanc, mosaïque, un mur gris, tomettes au sol, un lavabo encastré, un plan de toilette en stéatite, un sol noir, une cabine de douche à porte battante et un plan de toilette noir.
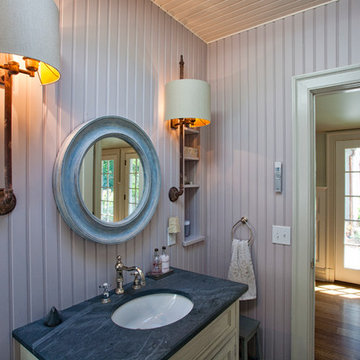
Doyle Coffin Architecture
+ Dan Lenore, Photographer
Exemple d'un WC et toilettes nature de taille moyenne avec un lavabo encastré, un placard en trompe-l'oeil, des portes de placard beiges, un plan de toilette en stéatite, un mur gris, un sol en bois brun et un plan de toilette gris.
Exemple d'un WC et toilettes nature de taille moyenne avec un lavabo encastré, un placard en trompe-l'oeil, des portes de placard beiges, un plan de toilette en stéatite, un mur gris, un sol en bois brun et un plan de toilette gris.

Renovation of a master bath suite, dressing room and laundry room in a log cabin farm house. Project involved expanding the space to almost three times the original square footage, which resulted in the attractive exterior rock wall becoming a feature interior wall in the bathroom, accenting the stunning copper soaking bathtub.
A two tone brick floor in a herringbone pattern compliments the variations of color on the interior rock and log walls. A large picture window near the copper bathtub allows for an unrestricted view to the farmland. The walk in shower walls are porcelain tiles and the floor and seat in the shower are finished with tumbled glass mosaic penny tile. His and hers vanities feature soapstone counters and open shelving for storage.
Concrete framed mirrors are set above each vanity and the hand blown glass and concrete pendants compliment one another.
Interior Design & Photo ©Suzanne MacCrone Rogers
Architectural Design - Robert C. Beeland, AIA, NCARB
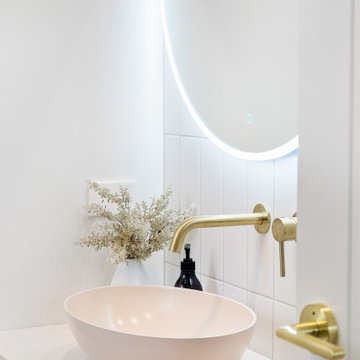
This cute powder room has lots of personality with it's soft pink sink, brushed brass fixtures, finger tiles and timber wall-hung cabinet. It's just glowing.
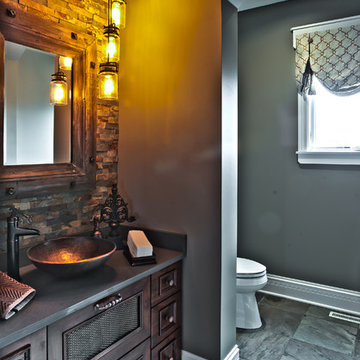
Idées déco pour une salle d'eau montagne en bois foncé de taille moyenne avec un placard en trompe-l'oeil, WC séparés, un carrelage multicolore, un carrelage de pierre, un mur gris, un sol en ardoise, une vasque et un plan de toilette en stéatite.
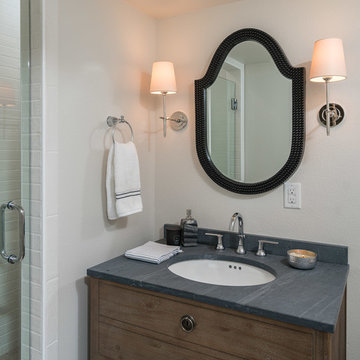
Idées déco pour une petite salle de bain classique en bois brun avec un placard en trompe-l'oeil, WC séparés, un carrelage blanc, des carreaux de porcelaine, un mur blanc, un sol en carrelage de porcelaine, un lavabo encastré, un plan de toilette en stéatite, un sol gris et une cabine de douche à porte battante.
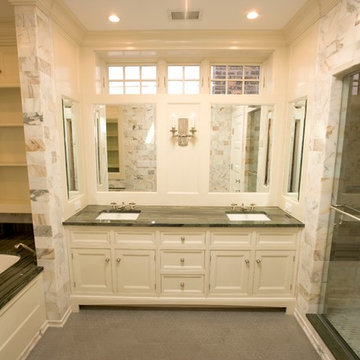
Idée de décoration pour une grande douche en alcôve principale tradition avec des portes de placard blanches, une baignoire posée, un carrelage beige, des carreaux de porcelaine, un mur beige, un lavabo encastré, un sol en linoléum, un plan de toilette en stéatite, un placard en trompe-l'oeil, un sol gris et une cabine de douche à porte battante.
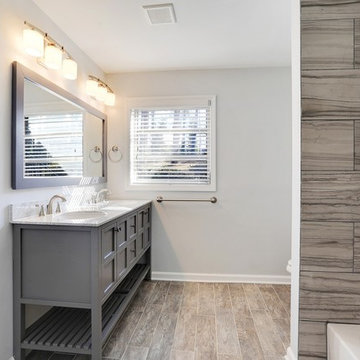
Kevin Polite, Solid Source Realty, Inc
Idées déco pour une salle de bain principale rétro en bois brun de taille moyenne avec un placard en trompe-l'oeil, une baignoire posée, un combiné douche/baignoire, un carrelage gris, des carreaux de céramique, un mur gris, un sol en carrelage de porcelaine et un plan de toilette en stéatite.
Idées déco pour une salle de bain principale rétro en bois brun de taille moyenne avec un placard en trompe-l'oeil, une baignoire posée, un combiné douche/baignoire, un carrelage gris, des carreaux de céramique, un mur gris, un sol en carrelage de porcelaine et un plan de toilette en stéatite.

This new home was built on an old lot in Dallas, TX in the Preston Hollow neighborhood. The new home is a little over 5,600 sq.ft. and features an expansive great room and a professional chef’s kitchen. This 100% brick exterior home was built with full-foam encapsulation for maximum energy performance. There is an immaculate courtyard enclosed by a 9' brick wall keeping their spool (spa/pool) private. Electric infrared radiant patio heaters and patio fans and of course a fireplace keep the courtyard comfortable no matter what time of year. A custom king and a half bed was built with steps at the end of the bed, making it easy for their dog Roxy, to get up on the bed. There are electrical outlets in the back of the bathroom drawers and a TV mounted on the wall behind the tub for convenience. The bathroom also has a steam shower with a digital thermostatic valve. The kitchen has two of everything, as it should, being a commercial chef's kitchen! The stainless vent hood, flanked by floating wooden shelves, draws your eyes to the center of this immaculate kitchen full of Bluestar Commercial appliances. There is also a wall oven with a warming drawer, a brick pizza oven, and an indoor churrasco grill. There are two refrigerators, one on either end of the expansive kitchen wall, making everything convenient. There are two islands; one with casual dining bar stools, as well as a built-in dining table and another for prepping food. At the top of the stairs is a good size landing for storage and family photos. There are two bedrooms, each with its own bathroom, as well as a movie room. What makes this home so special is the Casita! It has its own entrance off the common breezeway to the main house and courtyard. There is a full kitchen, a living area, an ADA compliant full bath, and a comfortable king bedroom. It’s perfect for friends staying the weekend or in-laws staying for a month.
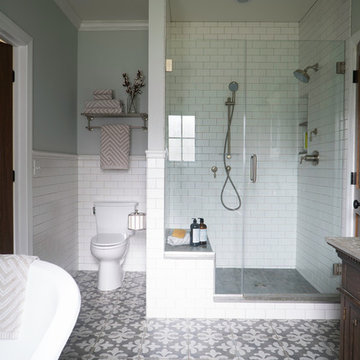
Idées déco pour une salle de bain principale campagne en bois foncé de taille moyenne avec un placard en trompe-l'oeil, une baignoire sur pieds, une douche ouverte, WC séparés, un carrelage blanc, un carrelage métro, un mur gris, un sol en carrelage de porcelaine, un lavabo encastré, un plan de toilette en stéatite, un sol multicolore et une cabine de douche à porte battante.
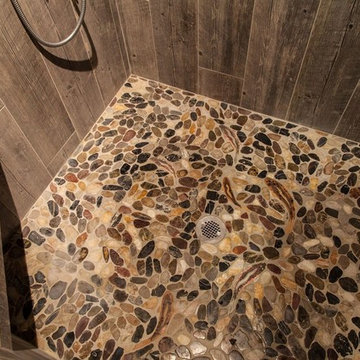
Idées déco pour une douche en alcôve principale campagne de taille moyenne avec un placard en trompe-l'oeil, des portes de placard marrons, une baignoire sur pieds, un mur beige, un sol en carrelage de terre cuite, un lavabo suspendu, un plan de toilette en stéatite, un sol blanc et une cabine de douche avec un rideau.
Idées déco de salles de bains et WC avec un placard en trompe-l'oeil et un plan de toilette en stéatite
1

