Idées déco de salles de bains et WC avec un placard en trompe-l'oeil et WC séparés
Trier par :
Budget
Trier par:Populaires du jour
1 - 20 sur 14 325 photos
1 sur 3

Interior Designer: Simons Design Studio
Builder: Magleby Construction
Photography: Allison Niccum
Exemple d'un WC et toilettes nature en bois clair avec un placard en trompe-l'oeil, WC séparés, un mur gris, un lavabo encastré, un sol blanc, un plan de toilette blanc et un plan de toilette en quartz.
Exemple d'un WC et toilettes nature en bois clair avec un placard en trompe-l'oeil, WC séparés, un mur gris, un lavabo encastré, un sol blanc, un plan de toilette blanc et un plan de toilette en quartz.

Photography: Garett + Carrie Buell of Studiobuell/ studiobuell.com
Cette image montre un petit WC et toilettes traditionnel en bois foncé avec un placard en trompe-l'oeil, WC séparés, un lavabo intégré, un plan de toilette en marbre, un plan de toilette blanc, meuble-lavabo sur pied, du papier peint, un mur multicolore, un sol en bois brun et un sol marron.
Cette image montre un petit WC et toilettes traditionnel en bois foncé avec un placard en trompe-l'oeil, WC séparés, un lavabo intégré, un plan de toilette en marbre, un plan de toilette blanc, meuble-lavabo sur pied, du papier peint, un mur multicolore, un sol en bois brun et un sol marron.

Inspiration pour un grand WC et toilettes traditionnel avec des portes de placard grises, WC séparés, un mur gris, un lavabo encastré, un plan de toilette en marbre, un placard en trompe-l'oeil et un sol en bois brun.

Master Bath - Jeff Faye phtography
Cette photo montre une salle de bain principale craftsman en bois clair de taille moyenne avec un placard en trompe-l'oeil, une baignoire sur pieds, une douche d'angle, WC séparés, un carrelage blanc, des carreaux de céramique, un mur gris, un sol en carrelage de céramique, une vasque, un plan de toilette en bois et un sol multicolore.
Cette photo montre une salle de bain principale craftsman en bois clair de taille moyenne avec un placard en trompe-l'oeil, une baignoire sur pieds, une douche d'angle, WC séparés, un carrelage blanc, des carreaux de céramique, un mur gris, un sol en carrelage de céramique, une vasque, un plan de toilette en bois et un sol multicolore.
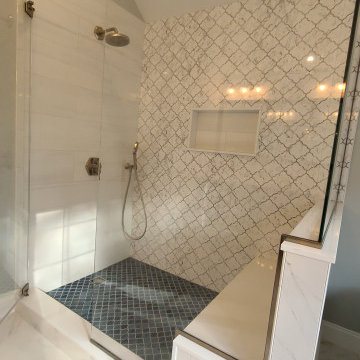
Master bathroom renovation featuring a shower and a free standing tub. The bathroom is very relaxing and cohesive. The lantern style floor tile gives just enough color to the bathroom
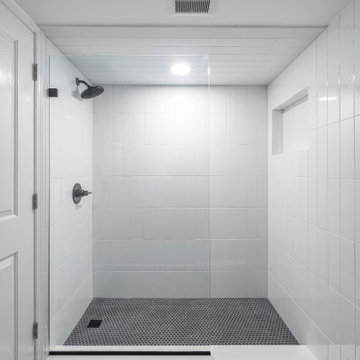
Aménagement d'une douche en alcôve rétro en bois brun de taille moyenne avec un placard en trompe-l'oeil, WC séparés, un carrelage blanc, des carreaux de porcelaine, un mur blanc, un sol en carrelage de porcelaine, un lavabo intégré, un sol vert, aucune cabine, une niche et meuble-lavabo sur pied.

We re-designed and renovated three bathrooms and a laundry/mudroom in this builder-grade tract home. All finishes were carefully sourced, and all millwork was designed and custom-built.

Classic, timeless and ideally positioned on a sprawling corner lot set high above the street, discover this designer dream home by Jessica Koltun. The blend of traditional architecture and contemporary finishes evokes feelings of warmth while understated elegance remains constant throughout this Midway Hollow masterpiece unlike no other. This extraordinary home is at the pinnacle of prestige and lifestyle with a convenient address to all that Dallas has to offer.
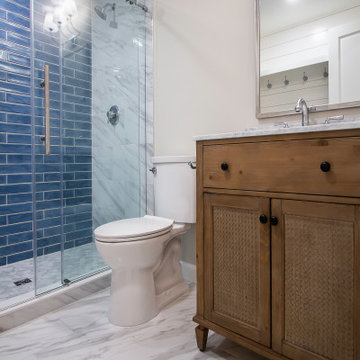
This Transitional Basement Features a wet bar with full size refrigerator, guest suite with full bath, and home gym area. The homeowners wanted a coastal feel for their space and bathroom since it will be right off of their pool.

Modern bathroom remodel.
Cette image montre une salle de bain principale minimaliste en bois brun de taille moyenne avec un placard en trompe-l'oeil, une douche à l'italienne, WC séparés, un carrelage gris, des carreaux de porcelaine, un mur gris, un sol en carrelage de porcelaine, un lavabo encastré, un plan de toilette en quartz modifié, un sol gris, aucune cabine, un plan de toilette blanc, buanderie, meuble double vasque, meuble-lavabo encastré et un plafond voûté.
Cette image montre une salle de bain principale minimaliste en bois brun de taille moyenne avec un placard en trompe-l'oeil, une douche à l'italienne, WC séparés, un carrelage gris, des carreaux de porcelaine, un mur gris, un sol en carrelage de porcelaine, un lavabo encastré, un plan de toilette en quartz modifié, un sol gris, aucune cabine, un plan de toilette blanc, buanderie, meuble double vasque, meuble-lavabo encastré et un plafond voûté.

Leave the concrete jungle behind as you step into the serene colors of nature brought together in this couples shower spa. Luxurious Gold fixtures play against deep green picket fence tile and cool marble veining to calm, inspire and refresh your senses at the end of the day.
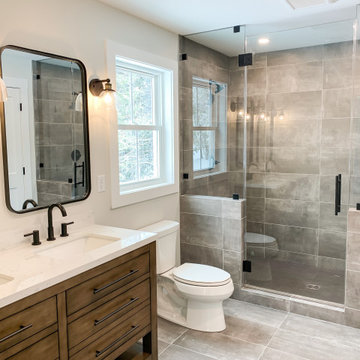
Cette image montre une grande salle de bain principale craftsman en bois brun avec un placard en trompe-l'oeil, une douche double, WC séparés, un carrelage gris, des carreaux de céramique, un mur blanc, un sol en carrelage de céramique, un sol gris, une cabine de douche à porte battante, un plan de toilette blanc, meuble double vasque et meuble-lavabo sur pied.

Simple clean design...in this master bathroom renovation things were kept in the same place but in a very different interpretation. The shower is where the exiting one was, but the walls surrounding it were taken out, a curbless floor was installed with a sleek tile-over linear drain that really goes away. A free-standing bathtub is in the same location that the original drop in whirlpool tub lived prior to the renovation. The result is a clean, contemporary design with some interesting "bling" effects like the bubble chandelier and the mirror rounds mosaic tile located in the back of the niche.

Idées déco pour un WC et toilettes contemporain de taille moyenne avec un placard en trompe-l'oeil, des portes de placard blanches, WC séparés, un mur noir, un sol en carrelage de porcelaine, un lavabo encastré, un plan de toilette en marbre, un sol gris et un plan de toilette blanc.

www.lowellcustomhomes.com - This beautiful home was in need of a few updates on a tight schedule. Under the watchful eye of Superintendent Dennis www.LowellCustomHomes.com Retractable screens, invisible glass panels, indoor outdoor living area porch. Levine we made the deadline with stunning results. We think you'll be impressed with this remodel that included a makeover of the main living areas including the entry, great room, kitchen, bedrooms, baths, porch, lower level and more!
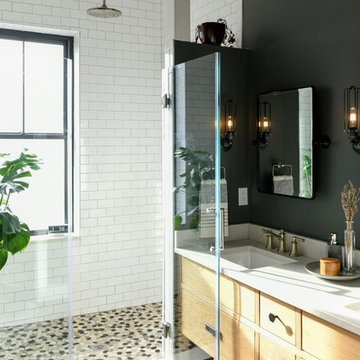
Réalisation d'une petite salle de bain principale tradition en bois clair avec un placard en trompe-l'oeil, une douche ouverte, WC séparés, un carrelage blanc, un carrelage métro, un sol en marbre, un lavabo encastré, un plan de toilette en quartz modifié, un sol noir, une cabine de douche à porte battante et un plan de toilette blanc.
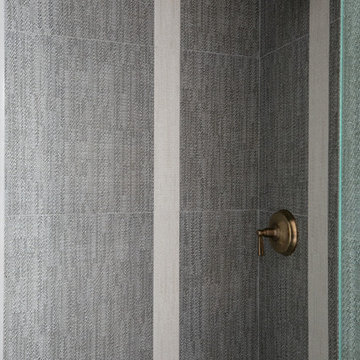
Photo Credit:
Aimée Mazzenga
Idées déco pour une petite douche en alcôve classique avec un placard en trompe-l'oeil, des portes de placard marrons, WC séparés, un carrelage multicolore, des carreaux de porcelaine, un mur blanc, un sol en carrelage de porcelaine, un lavabo encastré, un plan de toilette en carrelage, un sol multicolore, une cabine de douche à porte battante et un plan de toilette multicolore.
Idées déco pour une petite douche en alcôve classique avec un placard en trompe-l'oeil, des portes de placard marrons, WC séparés, un carrelage multicolore, des carreaux de porcelaine, un mur blanc, un sol en carrelage de porcelaine, un lavabo encastré, un plan de toilette en carrelage, un sol multicolore, une cabine de douche à porte battante et un plan de toilette multicolore.
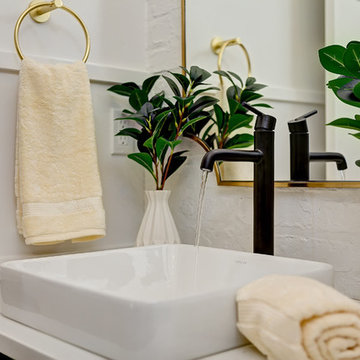
Aménagement d'un WC et toilettes campagne de taille moyenne avec un placard en trompe-l'oeil, des portes de placards vertess, WC séparés, un mur blanc, parquet clair, une vasque, un plan de toilette en surface solide, un sol marron et un plan de toilette blanc.

The first floor hall bath departs from the Craftsman style of the rest of the house for a clean contemporary finish. The steel-framed vanity and shower doors are focal points of the room. The white subway tiles extend from floor to ceiling on all 4 walls, and are highlighted with black grout. The dark bronze fixtures accent the steel and complete the industrial vibe. The transom window in the shower provides ample natural light and ventilation.

Photo by: Todd Keith
Aménagement d'une petite salle de bain principale moderne en bois brun avec un placard en trompe-l'oeil, une douche à l'italienne, WC séparés, un mur noir, un sol en carrelage de céramique, une vasque, un plan de toilette en quartz, un sol noir, aucune cabine et un plan de toilette blanc.
Aménagement d'une petite salle de bain principale moderne en bois brun avec un placard en trompe-l'oeil, une douche à l'italienne, WC séparés, un mur noir, un sol en carrelage de céramique, une vasque, un plan de toilette en quartz, un sol noir, aucune cabine et un plan de toilette blanc.
Idées déco de salles de bains et WC avec un placard en trompe-l'oeil et WC séparés
1

