Idées déco de salles de bains et WC avec un placard en trompe-l'oeil et WC suspendus
Trier par:Populaires du jour
1 - 20 sur 3 072 photos

This West University Master Bathroom remodel was quite the challenge. Our design team rework the walls in the space along with a structural engineer to create a more even flow. In the begging you had to walk through the study off master to get to the wet room. We recreated the space to have a unique modern look. The custom vanity is made from Tree Frog Veneers with countertops featuring a waterfall edge. We suspended overlapping circular mirrors with a tiled modular frame. The tile is from our beloved Porcelanosa right here in Houston. The large wall tiles completely cover the walls from floor to ceiling . The freestanding shower/bathtub combination features a curbless shower floor along with a linear drain. We cut the wood tile down into smaller strips to give it a teak mat affect. The wet room has a wall-mount toilet with washlet. The bathroom also has other favorable features, we turned the small study off the space into a wine / coffee bar with a pull out refrigerator drawer.
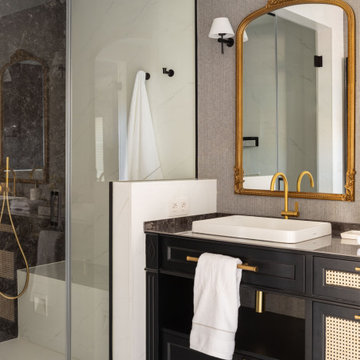
Exemple d'une grande salle de bain principale et grise et blanche chic avec un placard en trompe-l'oeil, des portes de placard blanches, une douche à l'italienne, WC suspendus, un carrelage noir, des carreaux de porcelaine, un mur gris, un sol en carrelage de porcelaine, une vasque, un plan de toilette en marbre, un sol blanc, une cabine de douche à porte battante, un plan de toilette noir, des toilettes cachées, meuble double vasque, meuble-lavabo encastré et du papier peint.

A bespoke bathroom designed to meld into the vast greenery of the outdoors. White oak cabinetry, onyx countertops, and backsplash, custom black metal mirrors and textured natural stone floors. The water closet features wallpaper from Kale Tree shop.

EXPOSED WATER PIPES EXTERNALLY MOUNTED. BUILT IN BATH. HIDDEN TOILET
Inspiration pour une salle de bain principale urbaine de taille moyenne avec un placard en trompe-l'oeil, des portes de placard blanches, une baignoire posée, une douche d'angle, WC suspendus, un carrelage noir et blanc, des carreaux de céramique, un mur blanc, sol en béton ciré, un lavabo posé, un sol gris, une cabine de douche à porte battante, un plan de toilette blanc, meuble simple vasque, meuble-lavabo encastré, poutres apparentes et un mur en parement de brique.
Inspiration pour une salle de bain principale urbaine de taille moyenne avec un placard en trompe-l'oeil, des portes de placard blanches, une baignoire posée, une douche d'angle, WC suspendus, un carrelage noir et blanc, des carreaux de céramique, un mur blanc, sol en béton ciré, un lavabo posé, un sol gris, une cabine de douche à porte battante, un plan de toilette blanc, meuble simple vasque, meuble-lavabo encastré, poutres apparentes et un mur en parement de brique.
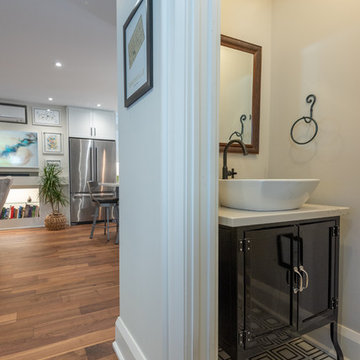
Réalisation d'un petit WC suspendu tradition avec un placard en trompe-l'oeil, des portes de placard noires, un mur beige, un sol en carrelage de porcelaine, une vasque, un plan de toilette en marbre, un sol multicolore et un plan de toilette blanc.
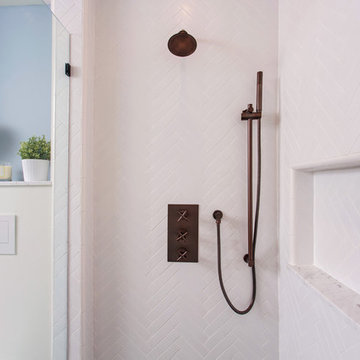
Master suite addition to an existing 20's Spanish home in the heart of Sherman Oaks, approx. 300+ sq. added to this 1300sq. home to provide the needed master bedroom suite. the large 14' by 14' bedroom has a 1 lite French door to the back yard and a large window allowing much needed natural light, the new hardwood floors were matched to the existing wood flooring of the house, a Spanish style arch was done at the entrance to the master bedroom to conform with the rest of the architectural style of the home.
The master bathroom on the other hand was designed with a Scandinavian style mixed with Modern wall mounted toilet to preserve space and to allow a clean look, an amazing gloss finish freestanding vanity unit boasting wall mounted faucets and a whole wall tiled with 2x10 subway tile in a herringbone pattern.
For the floor tile we used 8x8 hand painted cement tile laid in a pattern pre determined prior to installation.
The wall mounted toilet has a huge open niche above it with a marble shelf to be used for decoration.
The huge shower boasts 2x10 herringbone pattern subway tile, a side to side niche with a marble shelf, the same marble material was also used for the shower step to give a clean look and act as a trim between the 8x8 cement tiles and the bark hex tile in the shower pan.
Notice the hidden drain in the center with tile inserts and the great modern plumbing fixtures in an old work antique bronze finish.
A walk-in closet was constructed as well to allow the much needed storage space.
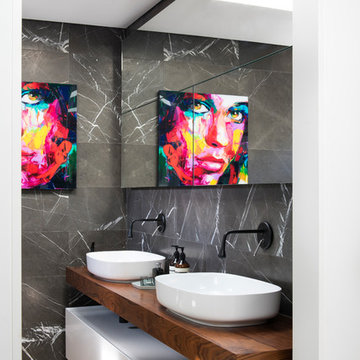
Double wash basins, timber bench, pullouts and face-level cabinets for ample storage, black tap ware and strip drains and heated towel rail.
Image: Nicole England
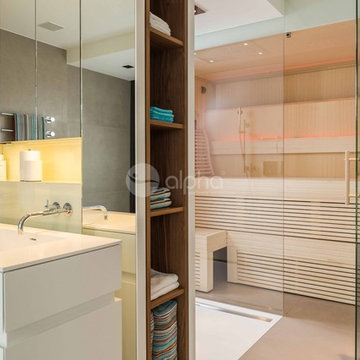
Ambient Elements creates conscious designs for innovative spaces by combining superior craftsmanship, advanced engineering and unique concepts while providing the ultimate wellness experience. We design and build saunas, infrared saunas, steam rooms, hammams, cryo chambers, salt rooms, snow rooms and many other hyperthermic conditioning modalities.
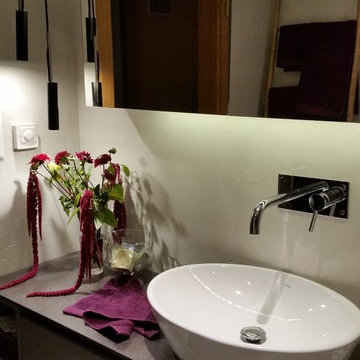
Sala da bagno in resina ARKdeko'®: pavimento in resina autolivellante bianco deko'FLOOR e pareti in resina spatolata deko'RAS CEM.
Realizzazione e foto Rita Szabó designer.
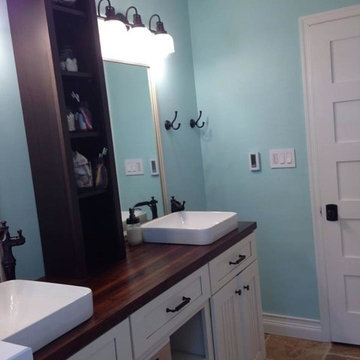
A remodel of a 1960s bathroom
Cette image montre une salle d'eau traditionnelle en bois vieilli de taille moyenne avec une vasque, un placard en trompe-l'oeil, un plan de toilette en bois, une baignoire en alcôve, un combiné douche/baignoire, WC suspendus, un carrelage noir, un mur marron et un sol en travertin.
Cette image montre une salle d'eau traditionnelle en bois vieilli de taille moyenne avec une vasque, un placard en trompe-l'oeil, un plan de toilette en bois, une baignoire en alcôve, un combiné douche/baignoire, WC suspendus, un carrelage noir, un mur marron et un sol en travertin.

Custom bathroom with an Arts and Crafts design. Beautiful Motawi Tile with the peacock feather pattern in the shower accent band and the Iris flower along the vanity. The bathroom floor is hand made tile from Seneca tile, using 7 different colors to create this one of kind basket weave pattern. Lighting is from Arteriors, The bathroom vanity is a chest from Arteriors turned into a vanity. Original one of kind vessel sink from Potsalot in New Orleans.
Photography - Forsythe Home Styling
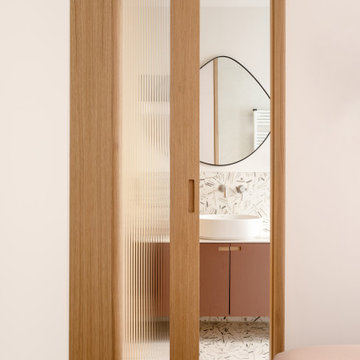
Cette photo montre une salle de bain principale et blanche et bois scandinave en bois de taille moyenne avec un placard en trompe-l'oeil, des portes de placard blanches, une douche à l'italienne, WC suspendus, un carrelage multicolore, un mur multicolore, un sol en carrelage de porcelaine, une vasque, un plan de toilette en quartz modifié, un sol multicolore, aucune cabine, un plan de toilette blanc, une fenêtre, meuble simple vasque et meuble-lavabo encastré.

Cette image montre une douche en alcôve principale rustique de taille moyenne avec un placard en trompe-l'oeil, une baignoire indépendante, WC suspendus, un carrelage gris, du carrelage en marbre, un mur rose, parquet foncé, un plan vasque, un plan de toilette en marbre, un sol noir, une cabine de douche à porte battante, un plan de toilette noir, des toilettes cachées, meuble simple vasque, meuble-lavabo sur pied, poutres apparentes et un mur en parement de brique.

Idée de décoration pour un grand WC suspendu design avec un placard en trompe-l'oeil, des portes de placard blanches, un mur bleu, une vasque, un sol multicolore, un plan de toilette marron, meuble-lavabo sur pied et du papier peint.
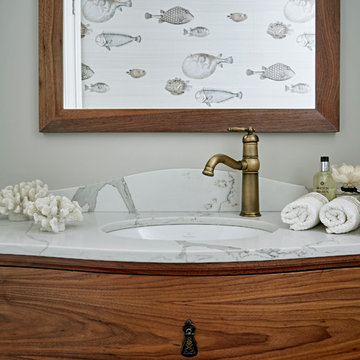
Nick Smith
Réalisation d'un grand WC suspendu tradition avec un placard en trompe-l'oeil, un mur gris, un sol en carrelage de porcelaine, un lavabo encastré, un plan de toilette en marbre et un sol beige.
Réalisation d'un grand WC suspendu tradition avec un placard en trompe-l'oeil, un mur gris, un sol en carrelage de porcelaine, un lavabo encastré, un plan de toilette en marbre et un sol beige.
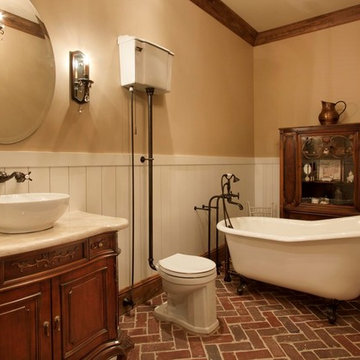
J. Weiland Photography-
Breathtaking Beauty and Luxurious Relaxation awaits in this Massive and Fabulous Mountain Retreat. The unparalleled Architectural Degree, Design & Style are credited to the Designer/Architect, Mr. Raymond W. Smith, https://www.facebook.com/Raymond-W-Smith-Residential-Designer-Inc-311235978898996/, the Interior Designs to Marina Semprevivo, and are an extent of the Home Owners Dreams and Lavish Good Tastes. Sitting atop a mountain side in the desirable gated-community of The Cliffs at Walnut Cove, https://cliffsliving.com/the-cliffs-at-walnut-cove, this Skytop Beauty reaches into the Sky and Invites the Stars to Shine upon it. Spanning over 6,000 SF, this Magnificent Estate is Graced with Soaring Ceilings, Stone Fireplace and Wall-to-Wall Windows in the Two-Story Great Room and provides a Haven for gazing at South Asheville’s view from multiple vantage points. Coffered ceilings, Intricate Stonework and Extensive Interior Stained Woodwork throughout adds Dimension to every Space. Multiple Outdoor Private Bedroom Balconies, Decks and Patios provide Residents and Guests with desired Spaciousness and Privacy similar to that of the Biltmore Estate, http://www.biltmore.com/visit. The Lovely Kitchen inspires Joy with High-End Custom Cabinetry and a Gorgeous Contrast of Colors. The Striking Beauty and Richness are created by the Stunning Dark-Colored Island Cabinetry, Light-Colored Perimeter Cabinetry, Refrigerator Door Panels, Exquisite Granite, Multiple Leveled Island and a Fun, Colorful Backsplash. The Vintage Bathroom creates Nostalgia with a Cast Iron Ball & Claw-Feet Slipper Tub, Old-Fashioned High Tank & Pull Toilet and Brick Herringbone Floor. Garden Tubs with Granite Surround and Custom Tile provide Peaceful Relaxation. Waterfall Trickles and Running Streams softly resound from the Outdoor Water Feature while the bench in the Landscape Garden calls you to sit down and relax a while.

Rikki Snyder
Cette image montre une grande salle de bain principale rustique avec un placard en trompe-l'oeil, des portes de placard marrons, une baignoire indépendante, un espace douche bain, WC suspendus, un carrelage blanc, des carreaux de céramique, un mur blanc, un sol en carrelage de terre cuite, un lavabo posé, un plan de toilette en granite et un sol blanc.
Cette image montre une grande salle de bain principale rustique avec un placard en trompe-l'oeil, des portes de placard marrons, une baignoire indépendante, un espace douche bain, WC suspendus, un carrelage blanc, des carreaux de céramique, un mur blanc, un sol en carrelage de terre cuite, un lavabo posé, un plan de toilette en granite et un sol blanc.
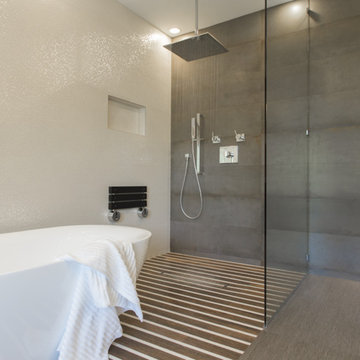
This West University Master Bathroom remodel was quite the challenge. Our design team rework the walls in the space along with a structural engineer to create a more even flow. In the begging you had to walk through the study off master to get to the wet room. We recreated the space to have a unique modern look. The custom vanity is made from Tree Frog Veneers with countertops featuring a waterfall edge. We suspended overlapping circular mirrors with a tiled modular frame. The tile is from our beloved Porcelanosa right here in Houston. The large wall tiles completely cover the walls from floor to ceiling . The freestanding shower/bathtub combination features a curbless shower floor along with a linear drain. We cut the wood tile down into smaller strips to give it a teak mat affect. The wet room has a wall-mount toilet with washlet. The bathroom also has other favorable features, we turned the small study off the space into a wine / coffee bar with a pull out refrigerator drawer.
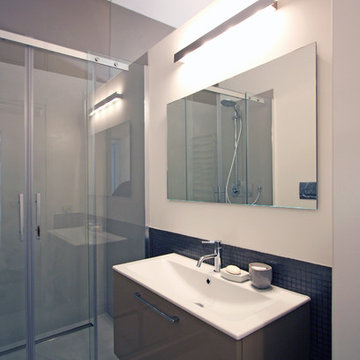
Franco Bernardini
Idée de décoration pour une douche en alcôve principale design en bois brun de taille moyenne avec un lavabo posé, un placard en trompe-l'oeil, un plan de toilette en quartz modifié, WC suspendus, un carrelage gris, des carreaux de béton, un mur gris et sol en béton ciré.
Idée de décoration pour une douche en alcôve principale design en bois brun de taille moyenne avec un lavabo posé, un placard en trompe-l'oeil, un plan de toilette en quartz modifié, WC suspendus, un carrelage gris, des carreaux de béton, un mur gris et sol en béton ciré.
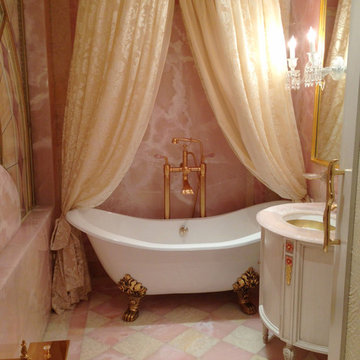
Yana Shivkova
Exemple d'une salle de bain chic de taille moyenne pour enfant avec un lavabo encastré, un placard en trompe-l'oeil, des portes de placard blanches, une baignoire indépendante, un combiné douche/baignoire, WC suspendus, un carrelage rose, un carrelage de pierre, un mur rose et un sol en marbre.
Exemple d'une salle de bain chic de taille moyenne pour enfant avec un lavabo encastré, un placard en trompe-l'oeil, des portes de placard blanches, une baignoire indépendante, un combiné douche/baignoire, WC suspendus, un carrelage rose, un carrelage de pierre, un mur rose et un sol en marbre.
Idées déco de salles de bains et WC avec un placard en trompe-l'oeil et WC suspendus
1