Idées déco de salles de bains et WC avec un placard en trompe-l'oeil
Trier par :
Budget
Trier par:Populaires du jour
1 - 20 sur 1 501 photos
1 sur 3

Idée de décoration pour une douche en alcôve principale tradition de taille moyenne avec un placard en trompe-l'oeil, des portes de placard blanches, une baignoire sur pieds, WC à poser, un carrelage gris, un carrelage métro, un mur bleu, un sol en carrelage de céramique, un lavabo encastré, un plan de toilette en quartz modifié, un sol gris et une cabine de douche à porte battante.
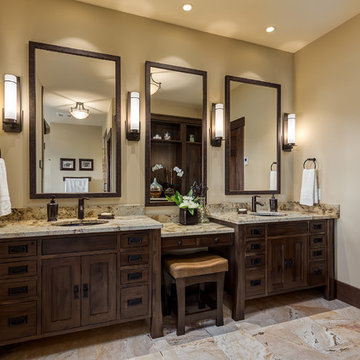
Photographer: Calgary Photos
Builder: www.timberstoneproperties.ca
Idées déco pour une grande salle de bain principale craftsman en bois foncé avec un lavabo encastré, un plan de toilette en granite, un carrelage beige, un carrelage de pierre, un mur jaune, un sol en travertin et un placard en trompe-l'oeil.
Idées déco pour une grande salle de bain principale craftsman en bois foncé avec un lavabo encastré, un plan de toilette en granite, un carrelage beige, un carrelage de pierre, un mur jaune, un sol en travertin et un placard en trompe-l'oeil.

Please visit my website directly by copying and pasting this link directly into your browser: http://www.berensinteriors.com/ to learn more about this project and how we may work together!
This alluring powder bathroom is like a tiny gem with the handpainted wallpaper. Robert Naik Photography.
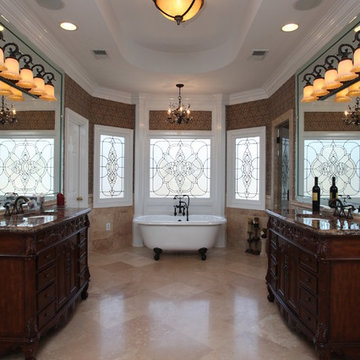
This renovated Master Bath features natural travertine tile flooring, fully tiled shower with separate steam room, spa jets and luxurious shower experience. Custom built furniture vanities with marble countertops, decorative glass windows, and a claw foot tub really set off the space.
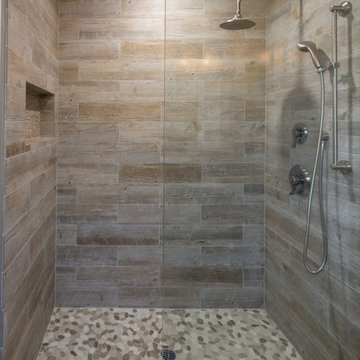
Aménagement d'une salle de bain bord de mer en bois brun de taille moyenne avec un placard en trompe-l'oeil, WC séparés, un carrelage marron, un carrelage gris, des carreaux de porcelaine, un mur gris, un lavabo encastré et un plan de toilette en quartz.
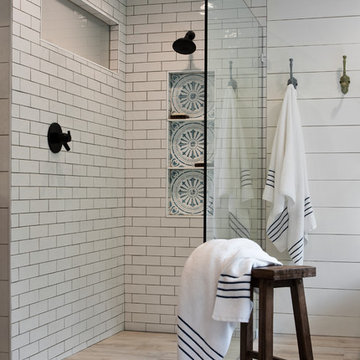
Aménagement d'une salle de bain principale campagne en bois foncé de taille moyenne avec un placard en trompe-l'oeil, une baignoire indépendante, une douche à l'italienne, un carrelage blanc, un carrelage métro, un mur blanc, parquet clair, un lavabo encastré, un sol beige, aucune cabine et un plan de toilette noir.
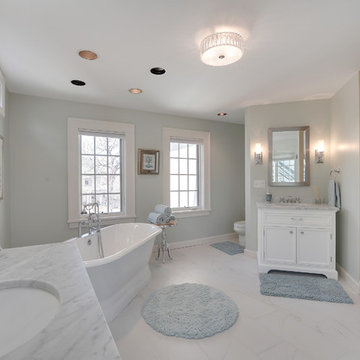
Exemple d'une grande salle de bain principale chic avec un lavabo encastré, un placard en trompe-l'oeil, des portes de placard blanches, un plan de toilette en marbre, une baignoire indépendante, une douche d'angle, un carrelage blanc, des carreaux de porcelaine, un mur vert, un sol en carrelage de porcelaine, WC à poser, un sol blanc et une cabine de douche à porte battante.
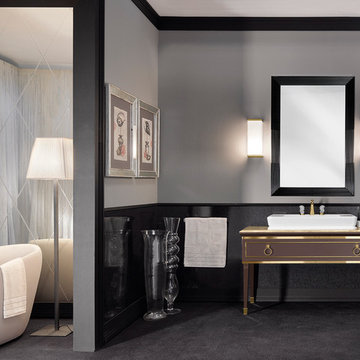
Idées déco pour une grande salle de bain principale contemporaine avec une vasque, un placard en trompe-l'oeil, des portes de placard marrons et un plan de toilette en marbre.
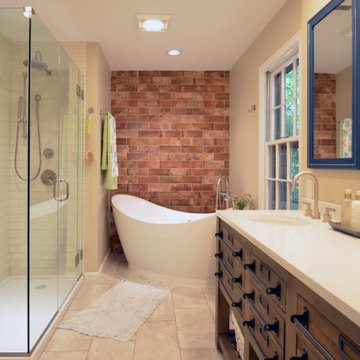
Addie Merrick
Aménagement d'une salle de bain principale industrielle de taille moyenne avec un placard en trompe-l'oeil, des portes de placard marrons, une baignoire indépendante, une douche d'angle, WC séparés, un carrelage beige, des carreaux de céramique, un mur beige, un sol en carrelage de porcelaine, un lavabo encastré, un plan de toilette en quartz modifié, un sol gris, une cabine de douche à porte battante et un plan de toilette beige.
Aménagement d'une salle de bain principale industrielle de taille moyenne avec un placard en trompe-l'oeil, des portes de placard marrons, une baignoire indépendante, une douche d'angle, WC séparés, un carrelage beige, des carreaux de céramique, un mur beige, un sol en carrelage de porcelaine, un lavabo encastré, un plan de toilette en quartz modifié, un sol gris, une cabine de douche à porte battante et un plan de toilette beige.
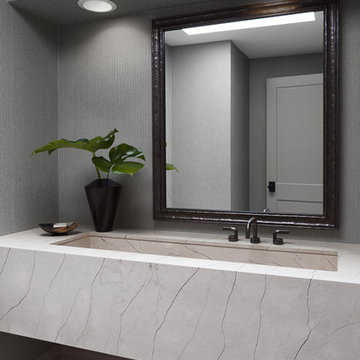
This powder room has a simple, clean, modern, unadorned feel and look. A floating stone vanity with a rectangular, integrated under mount sink offers a clean appeal. The faucet was off set in order to avoid moving the existing plumbing and the wallpaper was added for a nice but light textural feel and look. We kept the soffit and treated it as the wall to allow the height of the ceiling to show itself off.
Photo credit: Janet Mesic Mackie
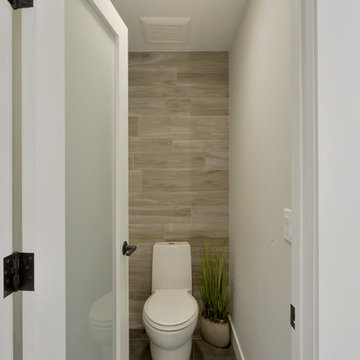
The tub was eliminated in favor of a large walk-in shower featuring double shower heads, multiple shower sprays, a steam unit, two wall-mounted teak seats, a curbless glass enclosure and a minimal infinity drain. Additional floor space in the design allowed us to create a separate water closet. A pocket door replaces a standard door so as not to interfere with either the open shelving next to the vanity or the water closet entrance. We kept the location of the skylight and added a new window for additional light and views to the yard. We responded to the client’s wish for a modern industrial aesthetic by featuring a large metal-clad double vanity and shelving units, wood porcelain wall tile, and a white glass vanity top. Special features include an electric towel warmer, medicine cabinets with integrated lighting, and a heated floor. Industrial style pendants flank the mirrors, completing the symmetry.
Photo: Peter Krupenye
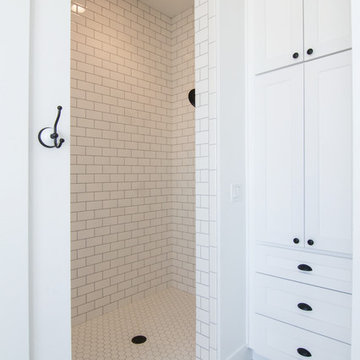
Becky Pospical
Cette image montre une douche en alcôve principale rustique de taille moyenne avec un placard en trompe-l'oeil, des portes de placard bleues, une baignoire indépendante, WC séparés, un carrelage blanc, des carreaux de céramique, un mur blanc, un sol en carrelage de céramique, une vasque, un plan de toilette en quartz modifié, un sol blanc et aucune cabine.
Cette image montre une douche en alcôve principale rustique de taille moyenne avec un placard en trompe-l'oeil, des portes de placard bleues, une baignoire indépendante, WC séparés, un carrelage blanc, des carreaux de céramique, un mur blanc, un sol en carrelage de céramique, une vasque, un plan de toilette en quartz modifié, un sol blanc et aucune cabine.
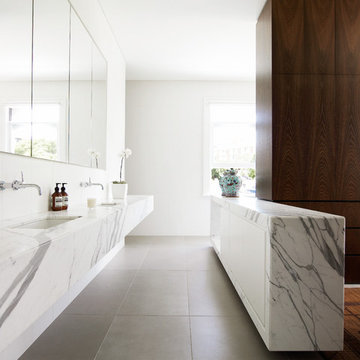
Sharrin Rees
Cette photo montre une grande salle de bain principale moderne en bois foncé avec un lavabo encastré, un placard en trompe-l'oeil, un plan de toilette en marbre, une baignoire indépendante, une douche double, un carrelage beige, un carrelage de pierre, un mur blanc et un sol en travertin.
Cette photo montre une grande salle de bain principale moderne en bois foncé avec un lavabo encastré, un placard en trompe-l'oeil, un plan de toilette en marbre, une baignoire indépendante, une douche double, un carrelage beige, un carrelage de pierre, un mur blanc et un sol en travertin.
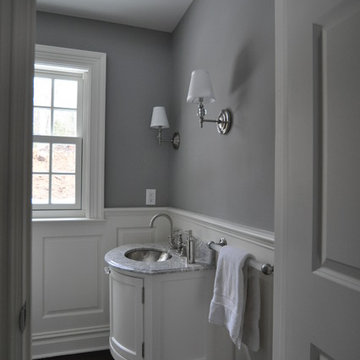
Cette photo montre un petit WC et toilettes chic avec un placard en trompe-l'oeil, des portes de placard blanches, un mur gris, parquet foncé, un lavabo encastré, un plan de toilette en marbre et un sol marron.
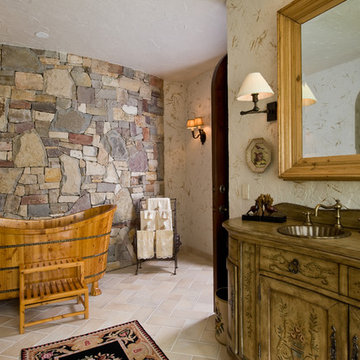
Photography: Scott Amundson Photography
Interior Designer: Marie Meko
Cette image montre une salle de bain principale méditerranéenne en bois vieilli avec un placard en trompe-l'oeil, une baignoire indépendante, un carrelage beige et un mur beige.
Cette image montre une salle de bain principale méditerranéenne en bois vieilli avec un placard en trompe-l'oeil, une baignoire indépendante, un carrelage beige et un mur beige.

This master bathroom renovation transforms a builder-grade standard into a personalized retreat for our lovely Stapleton clients. Recognizing a need for change, our clients called on us to help develop a space that would capture their aesthetic loves and foster relaxation. Our design focused on establishing an airy and grounded feel by pairing various shades of white, natural wood, and dynamic textures. We replaced the existing ceramic floor tile with wood-look porcelain tile for a warm and inviting look throughout the space. We then paired this with a reclaimed apothecary vanity from Restoration Hardware. This vanity is coupled with a bright Caesarstone countertop and warm bronze faucets from Delta to create a strikingly handsome balance. The vanity mirrors are custom-sized and trimmed with a coordinating bronze frame. Elegant wall sconces dance between the dark vanity mirrors and bright white full height mirrors flanking the bathtub. The tub itself is an oversized freestanding bathtub paired with a tall bronze tub filler. We've created a feature wall with Tile Bar's Billowy Clouds ceramic tile floor to ceiling behind the tub. The wave-like movement of the tiles offers a dramatic texture in a pure white field. We removed the existing shower and extended its depth to create a large new shower. The walls are tiled with a large format high gloss white tile. The shower floor is tiled with marble circles in varying sizes that offer a playful aesthetic in an otherwise minimalist space. We love this pure, airy retreat and are thrilled that our clients get to enjoy it for many years to come!
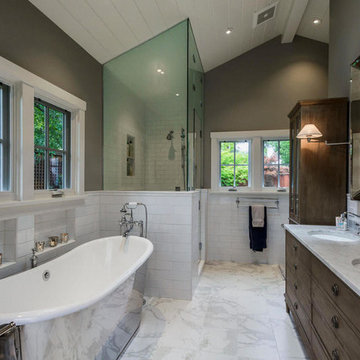
'The Lindisfarne' 68" Cast Iron French Bateau Tub Package
Inspiration pour une grande salle de bain principale traditionnelle en bois foncé avec un placard en trompe-l'oeil, une baignoire indépendante, une douche d'angle, un carrelage blanc, un carrelage métro, un mur gris, un sol en marbre, un lavabo encastré, un plan de toilette en marbre, un sol blanc et une cabine de douche à porte battante.
Inspiration pour une grande salle de bain principale traditionnelle en bois foncé avec un placard en trompe-l'oeil, une baignoire indépendante, une douche d'angle, un carrelage blanc, un carrelage métro, un mur gris, un sol en marbre, un lavabo encastré, un plan de toilette en marbre, un sol blanc et une cabine de douche à porte battante.
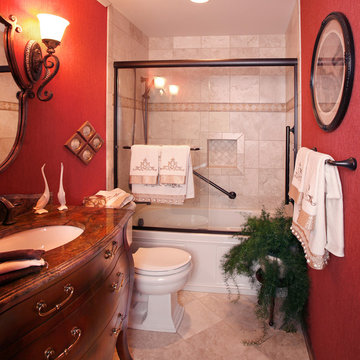
Réalisation d'une petite salle de bain principale tradition en bois foncé avec un placard en trompe-l'oeil, une baignoire en alcôve, un combiné douche/baignoire, WC séparés, un carrelage beige, des carreaux de céramique, un mur rouge, un sol en travertin, un lavabo encastré, un plan de toilette en surface solide, un sol beige et une cabine de douche à porte coulissante.
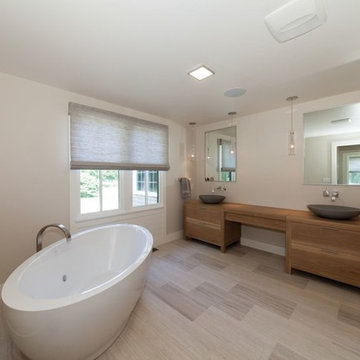
© 2018 Damianos Photography
Idées déco pour une salle de bain moderne en bois brun de taille moyenne avec un placard en trompe-l'oeil, une baignoire indépendante, un espace douche bain, WC suspendus, un carrelage gris, un carrelage de pierre, un mur beige, un sol en carrelage de porcelaine, une vasque, un plan de toilette en bois, un sol gris et une cabine de douche à porte battante.
Idées déco pour une salle de bain moderne en bois brun de taille moyenne avec un placard en trompe-l'oeil, une baignoire indépendante, un espace douche bain, WC suspendus, un carrelage gris, un carrelage de pierre, un mur beige, un sol en carrelage de porcelaine, une vasque, un plan de toilette en bois, un sol gris et une cabine de douche à porte battante.
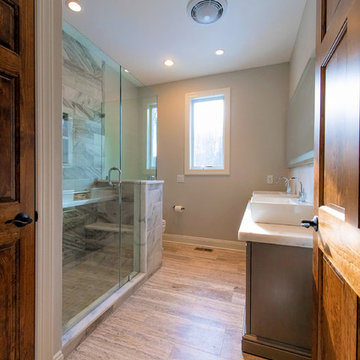
Inspiration pour une grande salle de bain traditionnelle avec un placard en trompe-l'oeil, des portes de placard marrons, WC à poser, un carrelage multicolore, du carrelage en marbre, un mur gris, un sol en bois brun, un lavabo de ferme, un plan de toilette en quartz modifié, un sol marron, une cabine de douche à porte battante et un plan de toilette blanc.
Idées déco de salles de bains et WC avec un placard en trompe-l'oeil
1

