Idées déco de salles de bains et WC avec un plan de toilette blanc
Trier par :
Budget
Trier par:Populaires du jour
1 - 20 sur 1 829 photos
1 sur 3

These beautiful bathrooms located in Rancho Santa Fe were in need of a major upgrade. Once having dated dark cabinets, the desired bright design was wanted. Beautiful white cabinets with modern pulls and classic faucets complete the double vanity. The shower with long subway tiles and black grout! Colored grout is a trend and it looks fantastic in this bathroom. The walk in shower has beautiful tiles and relaxing shower heads. Both of these bathrooms look fantastic and look modern and complementary to the home.
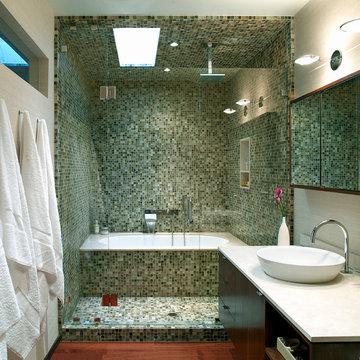
In this remodel of a long and narrow bathroom we created a tile box to separate the wet area from the rest of the bathroom. This allowed us to install a mahogany wood floor in the bathroom and include a large tub and an ample shower in a rather small space.
photo David Young-Wollf

The detailed plans for this bathroom can be purchased here: https://www.changeyourbathroom.com/shop/felicitous-flora-bathroom-plans/
The original layout of this bathroom underutilized the spacious floor plan and had an entryway out into the living room as well as a poorly placed entry between the toilet and the shower into the master suite. The new floor plan offered more privacy for the water closet and cozier area for the round tub. A more spacious shower was created by shrinking the floor plan - by bringing the wall of the former living room entry into the bathroom it created a deeper shower space and the additional depth behind the wall offered deep towel storage. A living plant wall thrives and enjoys the humidity each time the shower is used. An oak wood wall gives a natural ambiance for a relaxing, nature inspired bathroom experience.
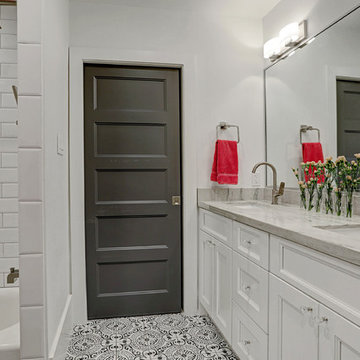
Great decorative floor tile to add flair to this jack and Jill bathroom.
Inspiration pour une salle de bain traditionnelle de taille moyenne pour enfant avec un placard avec porte à panneau encastré, des portes de placard blanches, une baignoire posée, une douche d'angle, WC à poser, un carrelage blanc, des carreaux de céramique, un mur blanc, un sol en carrelage de porcelaine, un lavabo posé, un plan de toilette en quartz modifié, un sol multicolore, une cabine de douche avec un rideau et un plan de toilette blanc.
Inspiration pour une salle de bain traditionnelle de taille moyenne pour enfant avec un placard avec porte à panneau encastré, des portes de placard blanches, une baignoire posée, une douche d'angle, WC à poser, un carrelage blanc, des carreaux de céramique, un mur blanc, un sol en carrelage de porcelaine, un lavabo posé, un plan de toilette en quartz modifié, un sol multicolore, une cabine de douche avec un rideau et un plan de toilette blanc.

Guest bathroom in Beach Retreat in Naples/Marco Island area
Idée de décoration pour une salle d'eau marine en bois clair de taille moyenne avec un placard à porte plane, une douche à l'italienne, WC à poser, un carrelage blanc, des carreaux de porcelaine, un mur blanc, un sol en carrelage de porcelaine, un lavabo encastré, un plan de toilette en quartz modifié, un sol blanc, une cabine de douche à porte battante et un plan de toilette blanc.
Idée de décoration pour une salle d'eau marine en bois clair de taille moyenne avec un placard à porte plane, une douche à l'italienne, WC à poser, un carrelage blanc, des carreaux de porcelaine, un mur blanc, un sol en carrelage de porcelaine, un lavabo encastré, un plan de toilette en quartz modifié, un sol blanc, une cabine de douche à porte battante et un plan de toilette blanc.

off of the grey master bedroom is this luxurious master bath complete with a calacutta gold marble enclosed soaking tub overlooking the back yard pool. the floors and walls are covered in the same large marble tiles, the full wall of cabinetry is in a dark stained mahogany. his and hers vanities are separated by a large makeup area
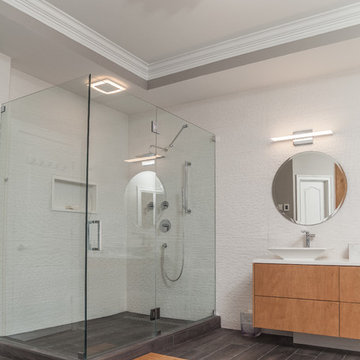
The modern feel of this master bathroom designed by Stoneunlimited Kitchen and Bath Remodeling has the perfect balance of warm and cool tones that create a space that is striking. While the walls, flooring and finishes are all cool toned, the custom made vanity, wardrobe and full length mirror add a visual component that makes the space both warm and welcoming.
This master bathroom has all the spa-like benefits that one could ever desire. The 68” acrylic soaking tub sits upon wood plank porcelain tiles that extend into the shower and provide the look of wood without the maintenance. The floor is heated and controlled by a programmable thermostat. A heated towel rack provides the benefit of having warm towels whenever needed. The shower enclosure showcases the aesthetics of the tile, tile work, modern fixtures and 36” Effendi Linear Shower Drain that adds another touch of modern appeal.
This spacious master bathroom features:
Tile:
Floor to Ceiling and Tub Surround: 13x39 Laja Blanco
Floor: Wood Plank Porcelain Tiles
Vanity, Wardrobe & Mirror:
Custom designed to accommodate the client’s needs
Modern Design to conceal hidden storage in all 3 units
Vanity Top: Quartz
Fixtures: Kohler
Tub: Gena Acrylic Slipper Tub
Towel Warmer: Brenton 20” Extra Tall Hard Wired
Heated Floors: Warmly Yours with Touch Programmable Thermostat

Inside view of the steam shower. Notice the floating bench and shampoo niche that blend in perfectly to not take away from the overall design of the shower.

Proyecto realizado por Meritxell Ribé - The Room Studio
Construcción: The Room Work
Fotografías: Mauricio Fuertes
Réalisation d'une salle de bain méditerranéenne de taille moyenne avec des portes de placard grises, un carrelage beige, des carreaux de porcelaine, un mur blanc, un lavabo suspendu, un plan de toilette en surface solide, un sol beige, un plan de toilette blanc, WC suspendus, sol en béton ciré, aucune cabine et un placard à porte plane.
Réalisation d'une salle de bain méditerranéenne de taille moyenne avec des portes de placard grises, un carrelage beige, des carreaux de porcelaine, un mur blanc, un lavabo suspendu, un plan de toilette en surface solide, un sol beige, un plan de toilette blanc, WC suspendus, sol en béton ciré, aucune cabine et un placard à porte plane.
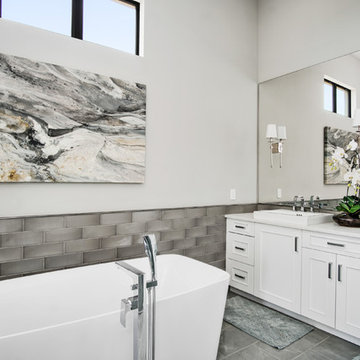
Exemple d'une douche en alcôve principale tendance de taille moyenne avec un placard avec porte à panneau encastré, des portes de placard blanches, une baignoire indépendante, WC à poser, un carrelage gris, un mur gris, une vasque, un plan de toilette en quartz modifié, un sol gris, une cabine de douche à porte battante et un plan de toilette blanc.
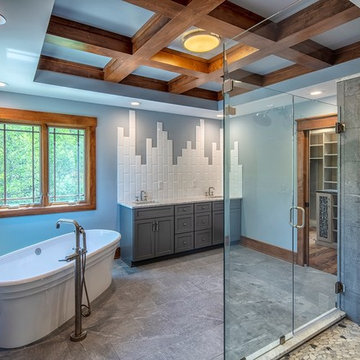
Réalisation d'une salle de bain craftsman avec un placard avec porte à panneau encastré, des portes de placard grises, une baignoire indépendante, une douche d'angle, un carrelage gris, un carrelage blanc, un mur gris, un lavabo encastré, un sol gris, une cabine de douche à porte battante et un plan de toilette blanc.
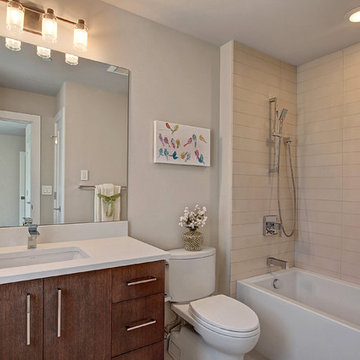
Aménagement d'une salle d'eau classique en bois foncé de taille moyenne avec un placard à porte plane, une baignoire en alcôve, un combiné douche/baignoire, WC séparés, un carrelage beige, une plaque de galets, un mur beige, un sol en travertin, un lavabo encastré, un plan de toilette en quartz, un sol beige, une cabine de douche avec un rideau et un plan de toilette blanc.
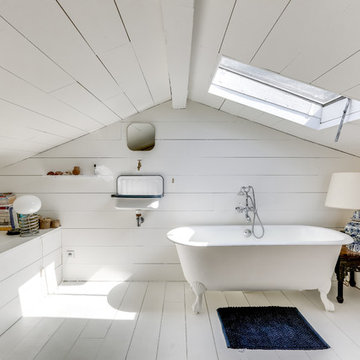
shoootin
Idées déco pour une salle de bain principale romantique de taille moyenne avec un mur blanc, un sol blanc, une baignoire sur pieds, parquet peint, un lavabo suspendu, un carrelage blanc et un plan de toilette blanc.
Idées déco pour une salle de bain principale romantique de taille moyenne avec un mur blanc, un sol blanc, une baignoire sur pieds, parquet peint, un lavabo suspendu, un carrelage blanc et un plan de toilette blanc.
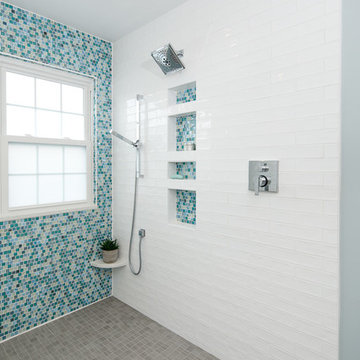
Jollay Photography
Cette image montre une grande salle de bain marine avec un placard à porte plane, des portes de placard blanches, une baignoire posée, un espace douche bain, un bidet, un carrelage bleu, mosaïque, un mur bleu, un sol en carrelage de porcelaine, un lavabo encastré, un plan de toilette en quartz modifié, un sol gris, aucune cabine et un plan de toilette blanc.
Cette image montre une grande salle de bain marine avec un placard à porte plane, des portes de placard blanches, une baignoire posée, un espace douche bain, un bidet, un carrelage bleu, mosaïque, un mur bleu, un sol en carrelage de porcelaine, un lavabo encastré, un plan de toilette en quartz modifié, un sol gris, aucune cabine et un plan de toilette blanc.
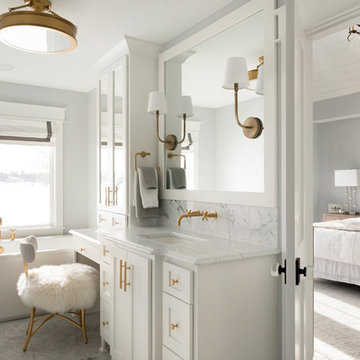
Master suite
Réalisation d'une grande salle de bain principale tradition avec des portes de placard blanches, une baignoire indépendante, un mur gris, un sol en marbre, un lavabo encastré, un plan de toilette en marbre, un sol gris, un plan de toilette blanc et un placard à porte shaker.
Réalisation d'une grande salle de bain principale tradition avec des portes de placard blanches, une baignoire indépendante, un mur gris, un sol en marbre, un lavabo encastré, un plan de toilette en marbre, un sol gris, un plan de toilette blanc et un placard à porte shaker.
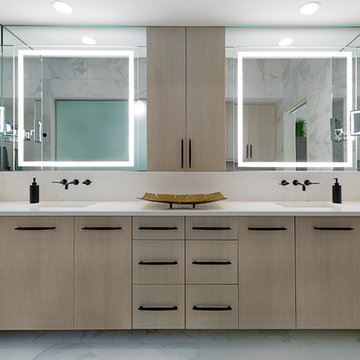
Builder: BDR Executive Custom Homes
Architect: 42 North - Architecture + Design
Interior Design: Christine DiMaria Design
Photographer: Chuck Heiney
Inspiration pour une très grande douche en alcôve principale minimaliste en bois clair avec un placard à porte plane, un carrelage blanc, du carrelage en marbre, un mur blanc, un sol en marbre, un lavabo encastré, un plan de toilette en quartz, un sol blanc, une baignoire indépendante, un plan de toilette blanc et une cabine de douche à porte coulissante.
Inspiration pour une très grande douche en alcôve principale minimaliste en bois clair avec un placard à porte plane, un carrelage blanc, du carrelage en marbre, un mur blanc, un sol en marbre, un lavabo encastré, un plan de toilette en quartz, un sol blanc, une baignoire indépendante, un plan de toilette blanc et une cabine de douche à porte coulissante.
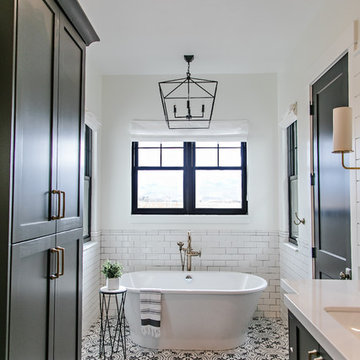
Cette photo montre une grande douche en alcôve principale nature avec un placard à porte shaker, des portes de placard noires, une baignoire indépendante, un carrelage blanc, un carrelage métro, un mur multicolore, carreaux de ciment au sol, un lavabo encastré, un plan de toilette en quartz modifié, un sol blanc, une cabine de douche à porte battante et un plan de toilette blanc.

Cesar Rubio Photography
Aménagement d'une grande salle de bain principale classique avec des portes de placard blanches, une baignoire encastrée, un carrelage blanc, un mur blanc, un sol en marbre, un lavabo encastré, un plan de toilette en marbre, un placard avec porte à panneau encastré, des dalles de pierre, un sol blanc et un plan de toilette blanc.
Aménagement d'une grande salle de bain principale classique avec des portes de placard blanches, une baignoire encastrée, un carrelage blanc, un mur blanc, un sol en marbre, un lavabo encastré, un plan de toilette en marbre, un placard avec porte à panneau encastré, des dalles de pierre, un sol blanc et un plan de toilette blanc.

This young family wanted a home that was bright, relaxed and clean lined which supported their desire to foster a sense of openness and enhance communication. Graceful style that would be comfortable and timeless was a primary goal.

Cette image montre une grande salle de bain principale design avec un placard à porte plane, un lavabo encastré, un mur gris, une baignoire posée, un combiné douche/baignoire, un carrelage marron, un carrelage gris, un sol en travertin, un plan de toilette en quartz modifié, WC séparés, du carrelage en pierre calcaire, un plan de toilette blanc et des portes de placard blanches.
Idées déco de salles de bains et WC avec un plan de toilette blanc
1

