Idées déco de salles de bains et WC avec un plan de toilette en bois et meuble-lavabo encastré
Trier par :
Budget
Trier par:Populaires du jour
141 - 160 sur 1 791 photos
1 sur 3
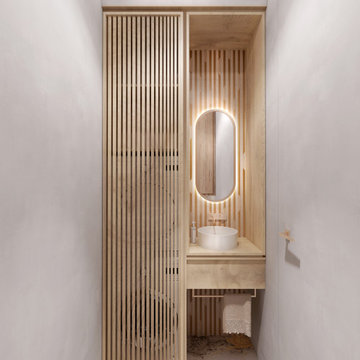
Réalisation d'un petit WC et toilettes design en bois clair avec un carrelage gris, un mur gris, un sol en carrelage de porcelaine, un plan de toilette en bois, meuble-lavabo encastré, un plafond décaissé, un sol beige et un plan de toilette beige.
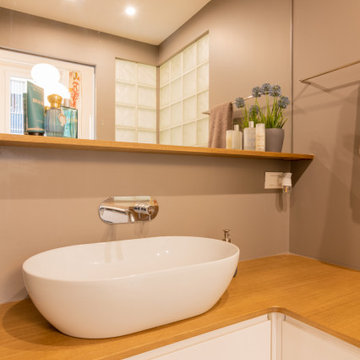
progetto e foto
Arch. Debora Di Michele
Micro Interior Design
Idées déco pour une petite salle d'eau longue et étroite contemporaine avec un placard à porte plane, des portes de placard blanches, WC séparés, un carrelage gris, un mur gris, parquet clair, une vasque, un plan de toilette en bois, un sol beige, une cabine de douche à porte battante, un plan de toilette beige, meuble simple vasque, meuble-lavabo encastré et un plafond décaissé.
Idées déco pour une petite salle d'eau longue et étroite contemporaine avec un placard à porte plane, des portes de placard blanches, WC séparés, un carrelage gris, un mur gris, parquet clair, une vasque, un plan de toilette en bois, un sol beige, une cabine de douche à porte battante, un plan de toilette beige, meuble simple vasque, meuble-lavabo encastré et un plafond décaissé.
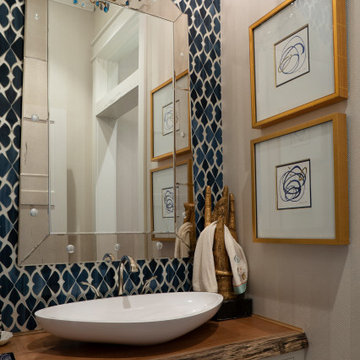
Inspiration pour un WC et toilettes marin de taille moyenne avec un placard avec porte à panneau encastré, des portes de placard blanches, WC à poser, un mur bleu, une vasque, un plan de toilette en bois, un plan de toilette marron, meuble-lavabo encastré et du papier peint.
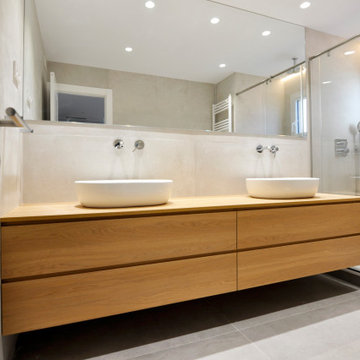
Inspiration pour une grande salle de bain principale minimaliste avec un placard à porte plane, des portes de placard blanches, une douche à l'italienne, WC à poser, un carrelage gris, un mur gris, un sol en carrelage de céramique, une vasque, un plan de toilette en bois, un sol gris, une cabine de douche à porte coulissante, un plan de toilette marron, des toilettes cachées, meuble double vasque et meuble-lavabo encastré.
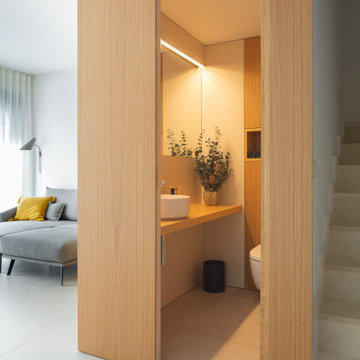
Aménagement d'un petit WC et toilettes scandinave avec des portes de placard blanches, un sol en carrelage de porcelaine, une vasque, un plan de toilette en bois, un sol beige, un plan de toilette marron et meuble-lavabo encastré.
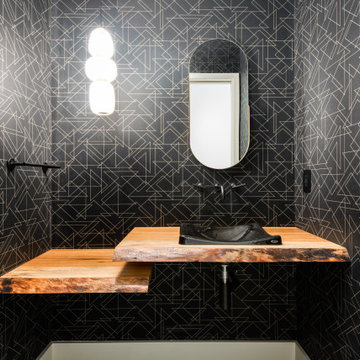
Idées déco pour un WC et toilettes moderne en bois brun de taille moyenne avec un mur noir, un lavabo posé, un plan de toilette en bois, meuble-lavabo encastré et du papier peint.
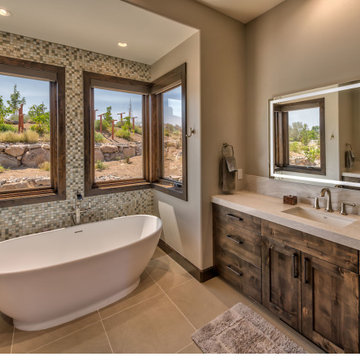
Cette image montre une salle de bain principale traditionnelle de taille moyenne avec un placard à porte shaker, des portes de placard marrons, une baignoire indépendante, un mur gris, un sol en carrelage de céramique, un plan de toilette en bois, une cabine de douche à porte coulissante, meuble simple vasque et meuble-lavabo encastré.
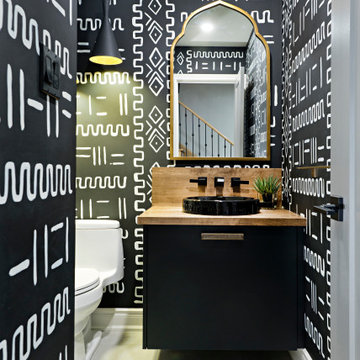
A person’s home is the place where their personality can flourish. In this client’s case, it was their love for their native homeland of Kenya, Africa. One of the main challenges with these space was to remain within the client’s budget. It was important to give this home lots of character, so hiring a faux finish artist to hand-paint the walls in an African inspired pattern for powder room to emphasizing their existing pieces was the perfect solution to staying within their budget needs. Each room was carefully planned to showcase their African heritage in each aspect of the home. The main features included deep wood tones paired with light walls, and dark finishes. A hint of gold was used throughout the house, to complement the spaces and giving the space a bit of a softer feel.
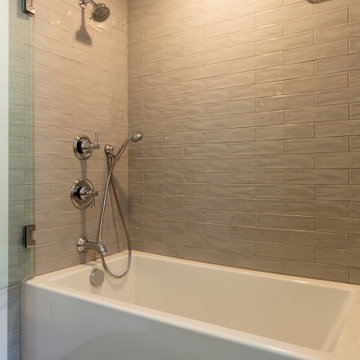
Renovation of master and kids bathroom.
Aménagement d'une grande salle de bain classique pour enfant avec une baignoire posée, un combiné douche/baignoire, un carrelage gris, un carrelage métro, un mur gris, un plan vasque, un plan de toilette en bois, une cabine de douche à porte battante, des toilettes cachées, meuble double vasque et meuble-lavabo encastré.
Aménagement d'une grande salle de bain classique pour enfant avec une baignoire posée, un combiné douche/baignoire, un carrelage gris, un carrelage métro, un mur gris, un plan vasque, un plan de toilette en bois, une cabine de douche à porte battante, des toilettes cachées, meuble double vasque et meuble-lavabo encastré.

木のぬくもりを感じる優しい雰囲気のオリジナルの製作洗面台。
ボウルには実験室用のシンクを使用しました。巾も広く、深さもある実用性重視の洗面台です。
洗面台の上部L字型に横長の窓を設け、採光が十分にとれる明るい空間になるような計画としました。
洗面台を広く使え、よりすっきりするように洗面台に設けた収納スペースは壁に埋め込んだものとしました。洗面台・鏡の枠・収納スペースの素材を同じにすることで統一感のある空間に仕上がっています。
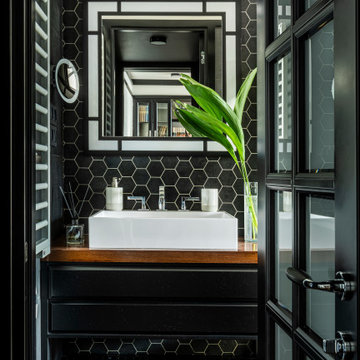
В ванной комнате выбрали плитку в форме сот, швы сделали контрастными. Единственной цветной деталью стала деревянная столешница под раковиной, для прочности ее покрыли 5 слоями лака. В душевой кабине, учитывая отсутствие ванной, мы постарались создать максимальный комфорт: встроенная акустика, гидромассажные форсунки и сиденье для отдыха. Молдинги на стенах кажутся такими же, как и в комнатах - но здесь они изготовлены из акрилового камня.

Realizzazione di una sala bagno adiacente alla camera padronale. La richiesta del committente è di avere il doppio servizio LUI, LEI. Inseriamo una grande doccia fra i due servizi sfruttando la nicchia con mattoni che era il vecchio passaggi porta. Nel sotto finestra realizziamo il mobile a taglio frattino con nascosti gli impianti elettrici di servizio. Un'armadio porta biancheria con anta in legno richiama le due ante scorrevoli della piccola cabina armadi. La vasca stile retrò completa l'atmosfera di questa importante sala. Abbiamo gestito le luci con tre piccoli lampadari in ceramica bianca disposti in linea, con l'aggiunta di tre punti luce con supporti in cotto montati sulle travi e nascosti, inoltre le due specchiere hanno un taglio verticale di luce LED. I sanitari mantengono un gusto classico con le vaschette dell'acqua in ceramica. A terra pianelle di cotto realizzate a mano nel Borgo. Mentre di taglio industial sono le chiusure in metallo.
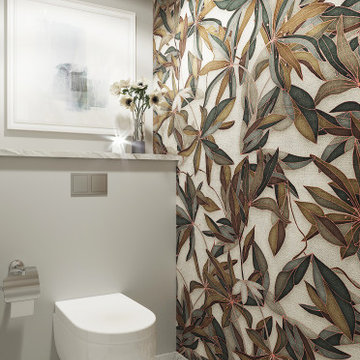
Exemple d'une salle de bain méditerranéenne avec un placard en trompe-l'oeil, des portes de placard marrons, un carrelage beige, un mur multicolore, une vasque, un plan de toilette en bois, un plan de toilette marron, meuble double vasque, meuble-lavabo encastré et du papier peint.

This tiny home has utilized space-saving design and put the bathroom vanity in the corner of the bathroom. Natural light in addition to track lighting makes this vanity perfect for getting ready in the morning. Triangle corner shelves give an added space for personal items to keep from cluttering the wood counter. This contemporary, costal Tiny Home features a bathroom with a shower built out over the tongue of the trailer it sits on saving space and creating space in the bathroom. This shower has it's own clear roofing giving the shower a skylight. This allows tons of light to shine in on the beautiful blue tiles that shape this corner shower. Stainless steel planters hold ferns giving the shower an outdoor feel. With sunlight, plants, and a rain shower head above the shower, it is just like an outdoor shower only with more convenience and privacy. The curved glass shower door gives the whole tiny home bathroom a bigger feel while letting light shine through to the rest of the bathroom. The blue tile shower has niches; built-in shower shelves to save space making your shower experience even better. The bathroom door is a pocket door, saving space in both the bathroom and kitchen to the other side. The frosted glass pocket door also allows light to shine through.
This Tiny Home has a unique shower structure that points out over the tongue of the tiny house trailer. This provides much more room to the entire bathroom and centers the beautiful shower so that it is what you see looking through the bathroom door. The gorgeous blue tile is hit with natural sunlight from above allowed in to nurture the ferns by way of clear roofing. Yes, there is a skylight in the shower and plants making this shower conveniently located in your bathroom feel like an outdoor shower. It has a large rounded sliding glass door that lets the space feel open and well lit. There is even a frosted sliding pocket door that also lets light pass back and forth. There are built-in shelves to conserve space making the shower, bathroom, and thus the tiny house, feel larger, open and airy.
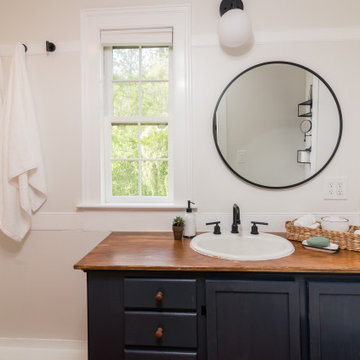
Shaker style bathroom in a modern rustic farmhouse staged for sale.
Cette photo montre une douche en alcôve principale nature de taille moyenne avec un placard à porte shaker, des portes de placard bleues, une baignoire en alcôve, WC séparés, un mur blanc, un sol en bois brun, un lavabo posé, un plan de toilette en bois, une cabine de douche avec un rideau, un plan de toilette marron, meuble simple vasque et meuble-lavabo encastré.
Cette photo montre une douche en alcôve principale nature de taille moyenne avec un placard à porte shaker, des portes de placard bleues, une baignoire en alcôve, WC séparés, un mur blanc, un sol en bois brun, un lavabo posé, un plan de toilette en bois, une cabine de douche avec un rideau, un plan de toilette marron, meuble simple vasque et meuble-lavabo encastré.
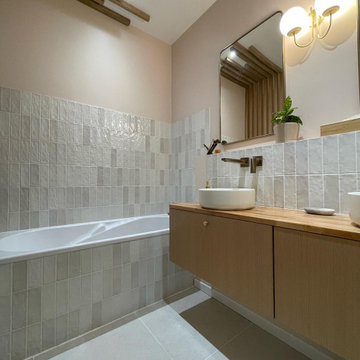
Inspiration pour une grande salle de bain principale nordique en bois clair avec une baignoire encastrée, un carrelage blanc, un mur rose, un lavabo posé, un plan de toilette en bois, une cabine de douche à porte coulissante, meuble double vasque, meuble-lavabo encastré, un placard à porte affleurante, WC séparés, des carreaux en terre cuite, un sol en carrelage de céramique, un sol beige et un plan de toilette beige.
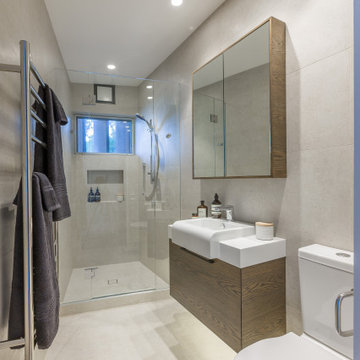
Guest ensuite features wall to ceiling ceramic tiles, wall-mounted custom vanity, and mirror, which has storage; in dark stained American Oak. The large shower has a recessed shelf to house toiletries.
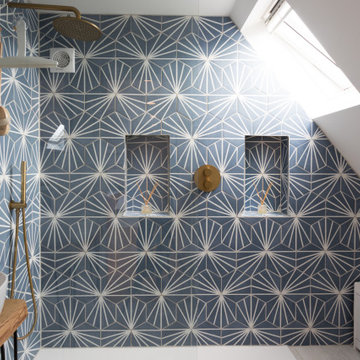
Idée de décoration pour une petite salle de bain principale design avec un placard à porte vitrée, une douche ouverte, WC suspendus, un carrelage bleu, des carreaux de porcelaine, un mur blanc, un sol en carrelage de céramique, un lavabo de ferme, un plan de toilette en bois, un sol beige, aucune cabine, un plan de toilette marron, meuble-lavabo encastré et un plafond voûté.

Here is a bathroom with solid poplar floating shelves. Floor to ceiling shiplap. Live edge waterfall vanity.
Custom made mahogany mirror with barn door hardware.
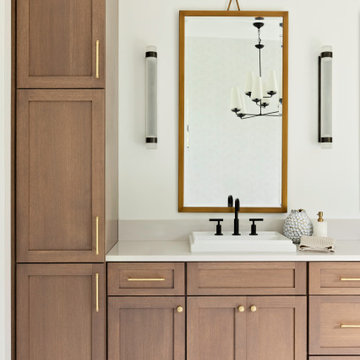
Aménagement d'une très grande salle de bain principale classique avec un placard à porte shaker, une baignoire indépendante, une douche double, WC à poser, un carrelage blanc, un mur blanc, un sol en marbre, une vasque, un plan de toilette en bois, un sol blanc, une cabine de douche à porte battante, un plan de toilette blanc, des toilettes cachées, meuble double vasque et meuble-lavabo encastré.
Idées déco de salles de bains et WC avec un plan de toilette en bois et meuble-lavabo encastré
8

