Idées déco de salles de bains et WC avec un plan de toilette en bois et un plan de toilette en onyx
Trier par :
Budget
Trier par:Populaires du jour
101 - 120 sur 34 554 photos
1 sur 3
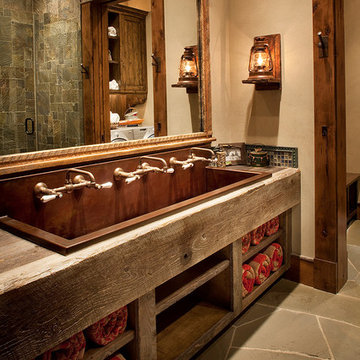
Idées déco pour une salle de bain montagne pour enfant avec un placard sans porte, un mur beige, une grande vasque, un plan de toilette en bois et un sol gris.

Idées déco pour un petit WC et toilettes campagne en bois brun avec un placard sans porte, WC séparés, un carrelage gris, des carreaux de céramique, un mur gris, un sol en bois brun, une vasque, un plan de toilette en bois, un sol marron et un plan de toilette marron.
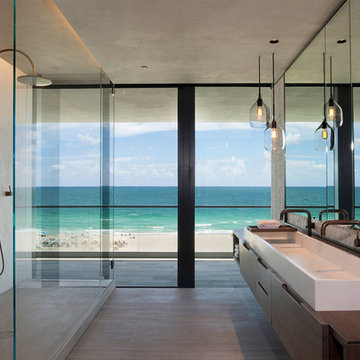
Master Bathroom
Cette photo montre une salle de bain principale tendance en bois foncé de taille moyenne avec un placard à porte plane, un mur beige, un lavabo posé, un plan de toilette en bois, aucune cabine, un plan de toilette marron, une douche double et un sol gris.
Cette photo montre une salle de bain principale tendance en bois foncé de taille moyenne avec un placard à porte plane, un mur beige, un lavabo posé, un plan de toilette en bois, aucune cabine, un plan de toilette marron, une douche double et un sol gris.
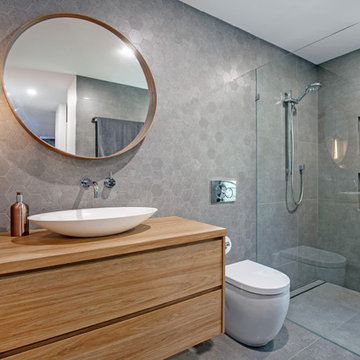
Master bedroom ensuite, hex feature tile, large format wall and floor tiles. In wall cistern, wall taps, feature vanity.
Aménagement d'une salle d'eau contemporaine en bois brun de taille moyenne avec un carrelage gris, des carreaux de porcelaine, un mur gris, un sol en carrelage de porcelaine, une vasque, un plan de toilette en bois, un sol gris, aucune cabine, un placard à porte plane, une douche à l'italienne, WC à poser et un plan de toilette marron.
Aménagement d'une salle d'eau contemporaine en bois brun de taille moyenne avec un carrelage gris, des carreaux de porcelaine, un mur gris, un sol en carrelage de porcelaine, une vasque, un plan de toilette en bois, un sol gris, aucune cabine, un placard à porte plane, une douche à l'italienne, WC à poser et un plan de toilette marron.

Cette image montre une petite salle d'eau nordique en bois clair avec un carrelage bleu, des carreaux de céramique, un mur blanc, un plan de toilette en bois, une cabine de douche à porte coulissante, un placard à porte plane, une baignoire en alcôve, un combiné douche/baignoire, WC à poser, un sol en bois brun, une vasque, un sol beige et un plan de toilette beige.

Bathroom combination of the grey and light tiles with walking shower and dark wood appliance.
Idée de décoration pour une grande salle de bain minimaliste en bois foncé avec un placard avec porte à panneau surélevé, une baignoire indépendante, WC à poser, un carrelage gris, des carreaux de béton, un mur gris, un sol en carrelage de céramique, un lavabo de ferme, un plan de toilette en bois, une douche ouverte, aucune cabine et un plan de toilette marron.
Idée de décoration pour une grande salle de bain minimaliste en bois foncé avec un placard avec porte à panneau surélevé, une baignoire indépendante, WC à poser, un carrelage gris, des carreaux de béton, un mur gris, un sol en carrelage de céramique, un lavabo de ferme, un plan de toilette en bois, une douche ouverte, aucune cabine et un plan de toilette marron.
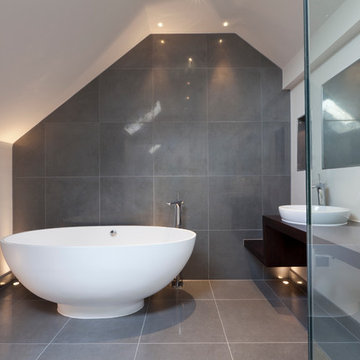
Inspiration pour une salle de bain grise et blanche design avec une vasque, un plan de toilette en bois, une baignoire indépendante, un carrelage gris, un mur blanc et un plan de toilette marron.
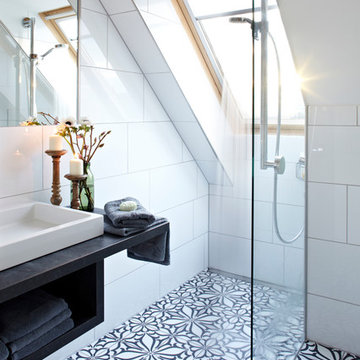
www.christianburmester.com
Idée de décoration pour une petite salle de bain design avec un placard sans porte, un carrelage blanc, des carreaux de céramique, un sol en carrelage de céramique, une vasque, un mur blanc, un plan de toilette en bois et un plan de toilette noir.
Idée de décoration pour une petite salle de bain design avec un placard sans porte, un carrelage blanc, des carreaux de céramique, un sol en carrelage de céramique, une vasque, un mur blanc, un plan de toilette en bois et un plan de toilette noir.

The two sided fireplace is above the bathtub in the bathroom and at the foot of the bed in the bedroom. The wall is tiled on both sides and the archway into the bathroom is tiled also. A traditional looking faucet with a hand sprayer was added. The drop in tub is classic white and the tub deck is tiled.
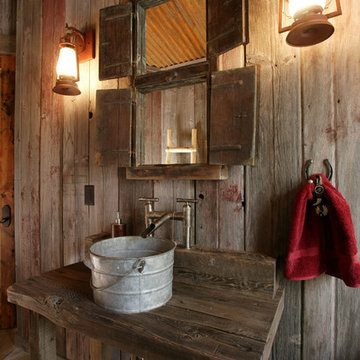
This was a fun powder room design for a western mine style home with the corten ceiling, old bucket for a sink and Old California Lanterns for the lighting.

Réalisation d'une salle d'eau design en bois brun de taille moyenne avec un placard à porte plane, un carrelage beige, des carreaux de porcelaine, un sol en carrelage de porcelaine, un lavabo posé, un plan de toilette en bois, un sol beige, un plan de toilette marron, une fenêtre, meuble simple vasque et meuble-lavabo suspendu.

Standalone concrete sink on marble pedestal
Curved tiles with recessed lighting
Cette image montre un grand WC et toilettes design avec un placard à porte vitrée, WC à poser, un carrelage vert, des carreaux de céramique, carreaux de ciment au sol, un plan de toilette en onyx, un sol marron, meuble-lavabo encastré et boiseries.
Cette image montre un grand WC et toilettes design avec un placard à porte vitrée, WC à poser, un carrelage vert, des carreaux de céramique, carreaux de ciment au sol, un plan de toilette en onyx, un sol marron, meuble-lavabo encastré et boiseries.

Aménagement d'une salle de bain contemporaine en bois clair avec un placard à porte plane, une baignoire indépendante, un espace douche bain, un carrelage gris, une vasque, un plan de toilette en bois, un sol gris, un plan de toilette beige, meuble simple vasque et meuble-lavabo suspendu.

Cette photo montre une douche en alcôve principale et beige et blanche scandinave en bois brun de taille moyenne avec un placard à porte plane, un carrelage blanc, des carreaux de céramique, un mur blanc, un sol en carrelage de céramique, une vasque, un plan de toilette en bois, un sol beige, aucune cabine, un plan de toilette blanc, meuble simple vasque et meuble-lavabo suspendu.

Rodwin Architecture & Skycastle Homes
Location: Louisville, Colorado, USA
This 3,800 sf. modern farmhouse on Roosevelt Ave. in Louisville is lovingly called "Teddy Homesevelt" (AKA “The Ted”) by its owners. The ground floor is a simple, sunny open concept plan revolving around a gourmet kitchen, featuring a large island with a waterfall edge counter. The dining room is anchored by a bespoke Walnut, stone and raw steel dining room storage and display wall. The Great room is perfect for indoor/outdoor entertaining, and flows out to a large covered porch and firepit.
The homeowner’s love their photogenic pooch and the custom dog wash station in the mudroom makes it a delight to take care of her. In the basement there’s a state-of-the art media room, starring a uniquely stunning celestial ceiling and perfectly tuned acoustics. The rest of the basement includes a modern glass wine room, a large family room and a giant stepped window well to bring the daylight in.
The Ted includes two home offices: one sunny study by the foyer and a second larger one that doubles as a guest suite in the ADU above the detached garage.
The home is filled with custom touches: the wide plank White Oak floors merge artfully with the octagonal slate tile in the mudroom; the fireplace mantel and the Great Room’s center support column are both raw steel I-beams; beautiful Doug Fir solid timbers define the welcoming traditional front porch and delineate the main social spaces; and a cozy built-in Walnut breakfast booth is the perfect spot for a Sunday morning cup of coffee.
The two-story custom floating tread stair wraps sinuously around a signature chandelier, and is flooded with light from the giant windows. It arrives on the second floor at a covered front balcony overlooking a beautiful public park. The master bedroom features a fireplace, coffered ceilings, and its own private balcony. Each of the 3-1/2 bathrooms feature gorgeous finishes, but none shines like the master bathroom. With a vaulted ceiling, a stunningly tiled floor, a clean modern floating double vanity, and a glass enclosed “wet room” for the tub and shower, this room is a private spa paradise.
This near Net-Zero home also features a robust energy-efficiency package with a large solar PV array on the roof, a tight envelope, Energy Star windows, electric heat-pump HVAC and EV car chargers.

Bold color in a turn-of-the-century home with an odd layout, and beautiful natural light. A two-tone shower room with Kohler fixtures, and a custom walnut vanity shine against traditional hexagon floor pattern. Photography: @erinkonrathphotography Styling: Natalie Marotta Style
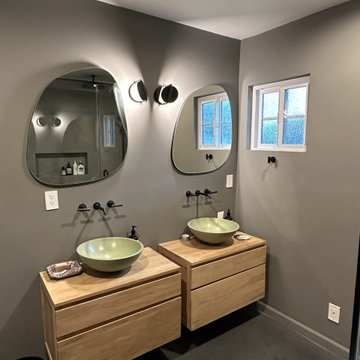
The existing master bathroom was enlarged, and the tub was converted into a spacious walk-in shower with a seating bench. A second vanity was also added, and a new cement floor was installed to achieve an industrial look.

Blue vertical stacked tile bond, with a walk-in shower, freestanding bathtub, floor-mounted gold faucet, and oak shelf.
Cette photo montre une salle de bain rétro de taille moyenne pour enfant avec un placard à porte plane, des portes de placard marrons, une baignoire indépendante, une douche ouverte, WC à poser, un carrelage bleu, des carreaux de céramique, un mur blanc, un sol en carrelage de porcelaine, un lavabo suspendu, un plan de toilette en bois, un sol gris, aucune cabine, un plan de toilette marron, une niche, meuble simple vasque et meuble-lavabo suspendu.
Cette photo montre une salle de bain rétro de taille moyenne pour enfant avec un placard à porte plane, des portes de placard marrons, une baignoire indépendante, une douche ouverte, WC à poser, un carrelage bleu, des carreaux de céramique, un mur blanc, un sol en carrelage de porcelaine, un lavabo suspendu, un plan de toilette en bois, un sol gris, aucune cabine, un plan de toilette marron, une niche, meuble simple vasque et meuble-lavabo suspendu.
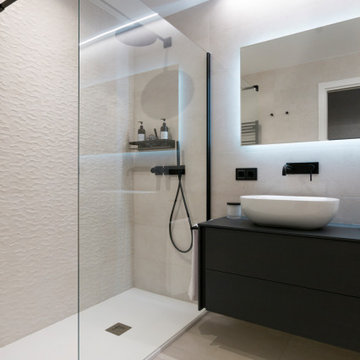
Réalisation d'une salle de bain grise et blanche minimaliste de taille moyenne avec un placard à porte plane, des portes de placard grises, WC séparés, un carrelage gris, des carreaux de céramique, un mur gris, un sol en carrelage de céramique, une vasque, un plan de toilette en bois, un sol gris, un plan de toilette gris, meuble double vasque, meuble-lavabo encastré et du papier peint.
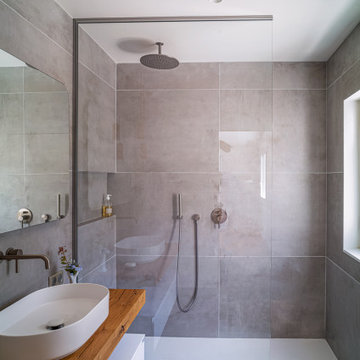
Inspiration pour une grande salle d'eau marine avec un placard à porte plane, des portes de placard blanches, une douche à l'italienne, WC séparés, un carrelage gris, des carreaux de céramique, un mur gris, un sol en carrelage de céramique, un lavabo posé, un plan de toilette en bois, un sol gris, aucune cabine, un plan de toilette marron, meuble simple vasque et meuble-lavabo suspendu.
Idées déco de salles de bains et WC avec un plan de toilette en bois et un plan de toilette en onyx
6

