Idées déco de salles de bains et WC avec un plan de toilette en calcaire et un plan de toilette en onyx
Trier par :
Budget
Trier par:Populaires du jour
41 - 60 sur 10 101 photos
1 sur 3
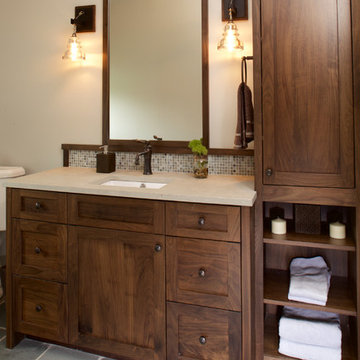
Furniture-grade walnut cabinetry by JWH is offset by the slate floor, limestone countertop and creamy walls. Oil rubbed bronze finishes on the faucet, sconces, and hardware.
Cabinetry Designer: Jennifer Howard
Interior Designer: Bridget Curran, JWH
Photographer: Mick Hales
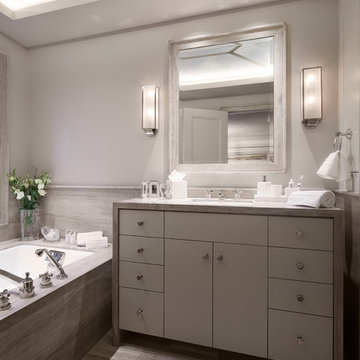
Spa like master bath with tray ceiling
Werner Straube Photography
Idées déco pour une salle de bain principale et grise et blanche classique de taille moyenne avec un placard à porte plane, des portes de placard grises, une baignoire encastrée, un carrelage gris, un carrelage imitation parquet, un mur gris, un sol en carrelage imitation parquet, un lavabo encastré, un plan de toilette en calcaire, un sol gris, un plan de toilette gris, meuble simple vasque, meuble-lavabo encastré et un plafond décaissé.
Idées déco pour une salle de bain principale et grise et blanche classique de taille moyenne avec un placard à porte plane, des portes de placard grises, une baignoire encastrée, un carrelage gris, un carrelage imitation parquet, un mur gris, un sol en carrelage imitation parquet, un lavabo encastré, un plan de toilette en calcaire, un sol gris, un plan de toilette gris, meuble simple vasque, meuble-lavabo encastré et un plafond décaissé.
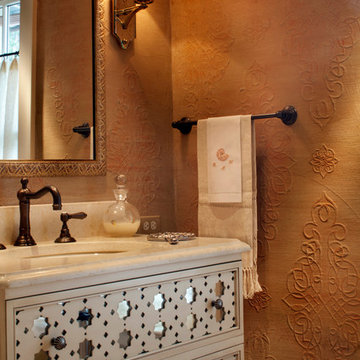
Joe Laperya Photography
Inspiration pour un WC et toilettes méditerranéen avec des portes de placard blanches, un mur orange, un lavabo encastré, un plan de toilette en calcaire, un plan de toilette blanc et meuble-lavabo sur pied.
Inspiration pour un WC et toilettes méditerranéen avec des portes de placard blanches, un mur orange, un lavabo encastré, un plan de toilette en calcaire, un plan de toilette blanc et meuble-lavabo sur pied.
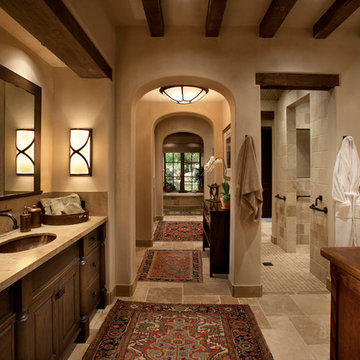
Cette photo montre une grande douche en alcôve principale méditerranéenne en bois foncé avec un lavabo encastré, un placard avec porte à panneau surélevé, un plan de toilette en calcaire, un carrelage de pierre, un mur beige, un sol en calcaire et un carrelage beige.
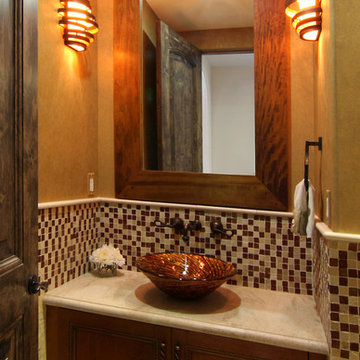
David William Photography
Idées déco pour un WC et toilettes méditerranéen en bois brun de taille moyenne avec un placard avec porte à panneau encastré, WC à poser, un carrelage multicolore, mosaïque, un mur beige, une vasque et un plan de toilette en calcaire.
Idées déco pour un WC et toilettes méditerranéen en bois brun de taille moyenne avec un placard avec porte à panneau encastré, WC à poser, un carrelage multicolore, mosaïque, un mur beige, une vasque et un plan de toilette en calcaire.

Grey Crawford Photography
Cette image montre une salle de bain design en bois foncé de taille moyenne avec un lavabo encastré, un placard sans porte, une baignoire en alcôve, un combiné douche/baignoire, un carrelage beige, un plan de toilette en calcaire, WC à poser, un mur beige, un sol en calcaire, du carrelage en pierre calcaire et une fenêtre.
Cette image montre une salle de bain design en bois foncé de taille moyenne avec un lavabo encastré, un placard sans porte, une baignoire en alcôve, un combiné douche/baignoire, un carrelage beige, un plan de toilette en calcaire, WC à poser, un mur beige, un sol en calcaire, du carrelage en pierre calcaire et une fenêtre.
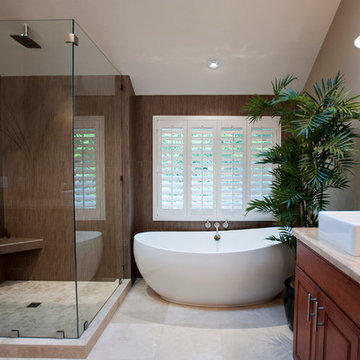
Beautiful Master Bath Features a modern look with the contemporary freestanding tub and shower with large glass walls.
Exemple d'une grande salle de bain principale tendance en bois brun avec une baignoire indépendante, une vasque, une douche d'angle, un mur beige, un sol en carrelage de céramique, un plan de toilette en calcaire, une cabine de douche à porte battante et un placard avec porte à panneau encastré.
Exemple d'une grande salle de bain principale tendance en bois brun avec une baignoire indépendante, une vasque, une douche d'angle, un mur beige, un sol en carrelage de céramique, un plan de toilette en calcaire, une cabine de douche à porte battante et un placard avec porte à panneau encastré.

Powder Room
Cette photo montre un petit WC et toilettes méditerranéen en bois vieilli avec un placard sans porte, WC à poser, un carrelage blanc, mosaïque, un mur beige, parquet foncé, un lavabo encastré, un plan de toilette en calcaire, un sol marron et un plan de toilette beige.
Cette photo montre un petit WC et toilettes méditerranéen en bois vieilli avec un placard sans porte, WC à poser, un carrelage blanc, mosaïque, un mur beige, parquet foncé, un lavabo encastré, un plan de toilette en calcaire, un sol marron et un plan de toilette beige.
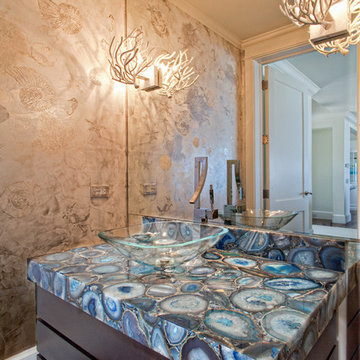
Credit: Ron Rosenzweig
Réalisation d'une salle de bain design en bois foncé de taille moyenne avec une vasque, un placard à porte plane, parquet foncé, un plan de toilette en onyx et un plan de toilette bleu.
Réalisation d'une salle de bain design en bois foncé de taille moyenne avec une vasque, un placard à porte plane, parquet foncé, un plan de toilette en onyx et un plan de toilette bleu.
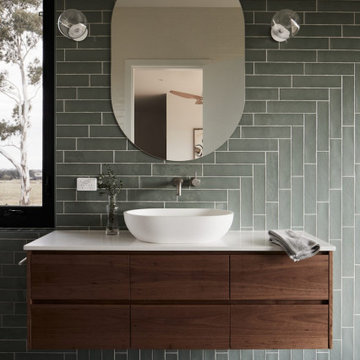
Overlooking the Spring Creek dam this house was designed that turned and layered over the contours to make the most of the existing landscape and capture the beautiful views on the edge of the site.
The external materials employed are to enhance the surrounding country landscape and stand the test of time. Starting with charred timber that is an old art of Japanese culture as the main cladding employs a base for the exterior that is ageless with texture and character.

Idées déco pour une salle de bain contemporaine en bois foncé de taille moyenne avec mosaïque, un carrelage bleu, un placard à porte plane, un mur marron, un sol en carrelage de terre cuite, un lavabo encastré, un plan de toilette en calcaire et un plan de toilette beige.

Guest bathroom with dimensional tile wainscot
Cette photo montre une petite salle d'eau craftsman en bois foncé avec un placard à porte shaker, une baignoire en alcôve, un combiné douche/baignoire, WC à poser, un carrelage multicolore, des carreaux de céramique, un mur multicolore, un sol en calcaire, un lavabo encastré, un plan de toilette en calcaire, un sol vert, une cabine de douche à porte battante, un plan de toilette vert, une niche, meuble simple vasque, meuble-lavabo sur pied et boiseries.
Cette photo montre une petite salle d'eau craftsman en bois foncé avec un placard à porte shaker, une baignoire en alcôve, un combiné douche/baignoire, WC à poser, un carrelage multicolore, des carreaux de céramique, un mur multicolore, un sol en calcaire, un lavabo encastré, un plan de toilette en calcaire, un sol vert, une cabine de douche à porte battante, un plan de toilette vert, une niche, meuble simple vasque, meuble-lavabo sur pied et boiseries.
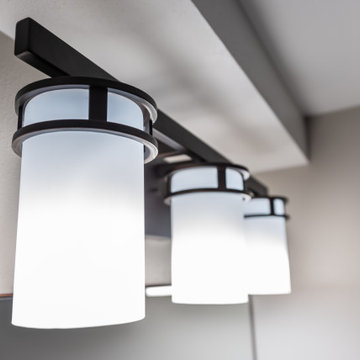
Exemple d'une petite salle d'eau tendance avec un placard à porte shaker, des portes de placard grises, une douche d'angle, WC séparés, un mur beige, un sol en vinyl, un lavabo intégré, un plan de toilette en onyx, une cabine de douche à porte battante, un plan de toilette gris, meuble simple vasque et meuble-lavabo encastré.

The floor plan of the powder room was left unchanged and the focus was directed at refreshing the space. The green slate vanity ties the powder room to the laundry, creating unison within this beautiful South-East Melbourne home. With brushed nickel features and an arched mirror, Jeyda has left us swooning over this timeless and luxurious bathroom

Fully integrated Signature Estate featuring Creston controls and Crestron panelized lighting, and Crestron motorized shades and draperies, whole-house audio and video, HVAC, voice and video communication atboth both the front door and gate. Modern, warm, and clean-line design, with total custom details and finishes. The front includes a serene and impressive atrium foyer with two-story floor to ceiling glass walls and multi-level fire/water fountains on either side of the grand bronze aluminum pivot entry door. Elegant extra-large 47'' imported white porcelain tile runs seamlessly to the rear exterior pool deck, and a dark stained oak wood is found on the stairway treads and second floor. The great room has an incredible Neolith onyx wall and see-through linear gas fireplace and is appointed perfectly for views of the zero edge pool and waterway. The center spine stainless steel staircase has a smoked glass railing and wood handrail. Master bath features freestanding tub and double steam shower.

The new vanity wall is ready for it's close up. Lovely mix of colors, materials, and textures makes this space a pleasure to use every morning and night. In addition, the vanity offers surprising amount of closed and open storage.
Bob Narod, Photographer
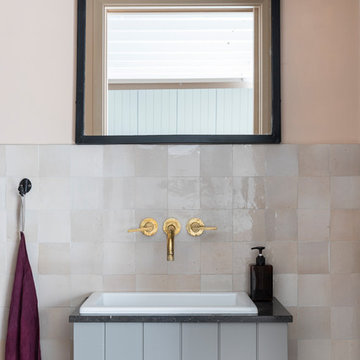
Chris Snook
Cette photo montre un WC et toilettes industriel avec des portes de placard grises, un carrelage rose, un plan de toilette en calcaire, un plan de toilette noir et un mur rose.
Cette photo montre un WC et toilettes industriel avec des portes de placard grises, un carrelage rose, un plan de toilette en calcaire, un plan de toilette noir et un mur rose.

This large bathroom remodel feature a clawfoot soaking tub, a large glass enclosed walk in shower, a private water closet, large floor to ceiling linen closet and a custom reclaimed wood vanity made by Limitless Woodworking. Light fixtures and door hardware were provided by Houzz. This modern bohemian bathroom also showcases a cement tile flooring, a feature wall and simple decor to tie everything together.
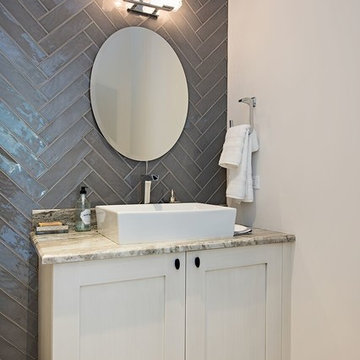
Idées déco pour une petite salle d'eau contemporaine avec un placard en trompe-l'oeil, des portes de placard blanches, WC à poser, un carrelage gris, un carrelage de pierre, un mur beige, tomettes au sol, un plan vasque, un plan de toilette en calcaire et un sol beige.
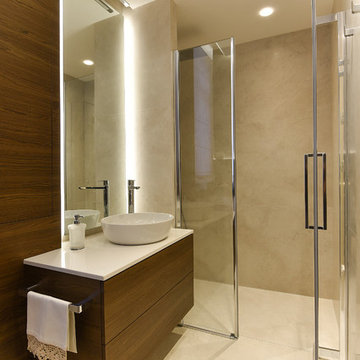
Ristrutturazione dei 3 bagni all'interno di un appartamento situato in un palazzo storico di Udine, Friuli Venzia Giulia
Inspiration pour une petite salle d'eau design en bois foncé avec un placard à porte affleurante, une douche à l'italienne, un carrelage beige, des carreaux de porcelaine, un mur beige, un sol en carrelage de porcelaine, une vasque, un plan de toilette en calcaire, un sol beige, une cabine de douche à porte battante et un plan de toilette beige.
Inspiration pour une petite salle d'eau design en bois foncé avec un placard à porte affleurante, une douche à l'italienne, un carrelage beige, des carreaux de porcelaine, un mur beige, un sol en carrelage de porcelaine, une vasque, un plan de toilette en calcaire, un sol beige, une cabine de douche à porte battante et un plan de toilette beige.
Idées déco de salles de bains et WC avec un plan de toilette en calcaire et un plan de toilette en onyx
3

