Idées déco de salles de bains et WC avec un plan de toilette en cuivre
Trier par :
Budget
Trier par:Populaires du jour
1 - 20 sur 52 photos
1 sur 3

Tahoe Real Estate Photography
Inspiration pour un petit WC et toilettes chalet avec un lavabo intégré, un placard à porte shaker, un plan de toilette en cuivre et un mur rouge.
Inspiration pour un petit WC et toilettes chalet avec un lavabo intégré, un placard à porte shaker, un plan de toilette en cuivre et un mur rouge.
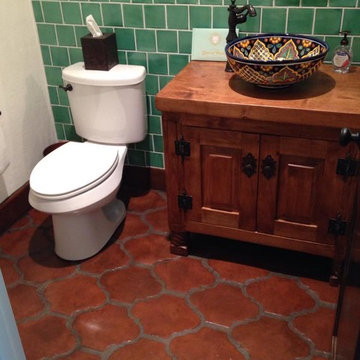
Inspiration pour une salle d'eau méditerranéenne en bois foncé de taille moyenne avec un placard en trompe-l'oeil, WC séparés, un carrelage vert, des carreaux de céramique, un mur blanc, tomettes au sol, une vasque, un plan de toilette en cuivre, un sol orange et un plan de toilette marron.
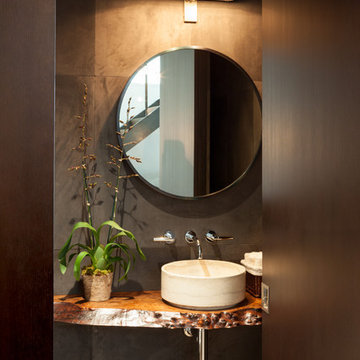
Close-up of the guest powder room shown in the previous photograph and highlighting its live-edge burl counter top. Photo by Rusty Reniers
Idées déco pour une petite salle d'eau moderne avec une vasque, un placard en trompe-l'oeil, des portes de placard noires, des carreaux de béton, un mur gris, parquet clair et un plan de toilette en cuivre.
Idées déco pour une petite salle d'eau moderne avec une vasque, un placard en trompe-l'oeil, des portes de placard noires, des carreaux de béton, un mur gris, parquet clair et un plan de toilette en cuivre.
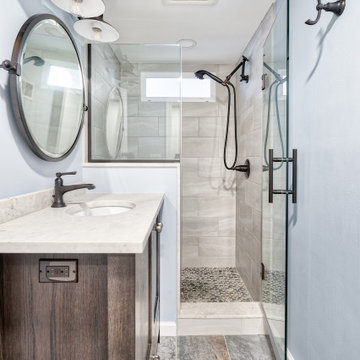
This basement bathroom used to be a powder room with limited space. We transformed the space so that this family has an additional full bath for guests in the basement.
Photos by Chris Veith

Réalisation d'un petit WC et toilettes méditerranéen avec WC séparés, un carrelage beige, un mur marron, un sol en carrelage de terre cuite, un plan de toilette en cuivre et un plan vasque.

Réalisation d'un grand WC et toilettes chalet en bois brun avec un placard à porte plane, un carrelage beige, un carrelage de pierre, un mur beige, un sol en carrelage de céramique, une vasque, un plan de toilette en cuivre et un plan de toilette marron.
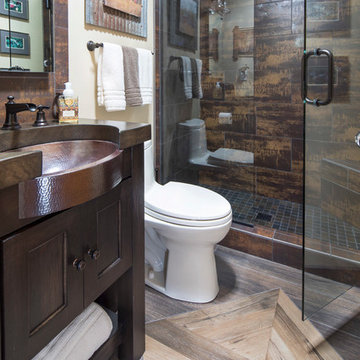
Troy Theis Photography
Idée de décoration pour une petite douche en alcôve design en bois foncé pour enfant avec un placard avec porte à panneau encastré, WC à poser, un carrelage marron, du carrelage en ardoise, un mur beige, un sol en carrelage de porcelaine, un lavabo encastré, un plan de toilette en cuivre, un sol multicolore et une cabine de douche à porte battante.
Idée de décoration pour une petite douche en alcôve design en bois foncé pour enfant avec un placard avec porte à panneau encastré, WC à poser, un carrelage marron, du carrelage en ardoise, un mur beige, un sol en carrelage de porcelaine, un lavabo encastré, un plan de toilette en cuivre, un sol multicolore et une cabine de douche à porte battante.
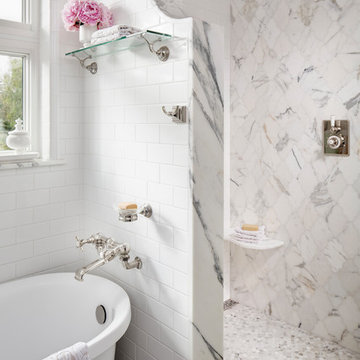
Photos by ZackBenson.com
Aménagement d'une petite salle de bain principale classique avec un placard en trompe-l'oeil, une baignoire sur pieds, une douche double, un carrelage blanc, du carrelage en marbre, un plan vasque, un plan de toilette en cuivre et aucune cabine.
Aménagement d'une petite salle de bain principale classique avec un placard en trompe-l'oeil, une baignoire sur pieds, une douche double, un carrelage blanc, du carrelage en marbre, un plan vasque, un plan de toilette en cuivre et aucune cabine.
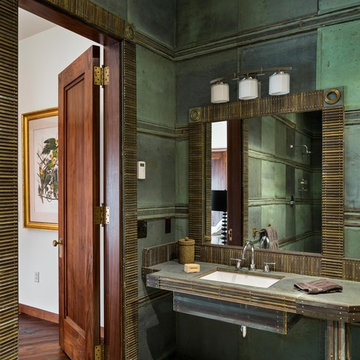
Photo: Peter Aaron
Idée de décoration pour une salle de bain principale design de taille moyenne avec une douche ouverte, un carrelage vert, un mur vert, sol en béton ciré, un lavabo encastré, un sol gris, aucune cabine, WC à poser, carrelage en métal et un plan de toilette en cuivre.
Idée de décoration pour une salle de bain principale design de taille moyenne avec une douche ouverte, un carrelage vert, un mur vert, sol en béton ciré, un lavabo encastré, un sol gris, aucune cabine, WC à poser, carrelage en métal et un plan de toilette en cuivre.
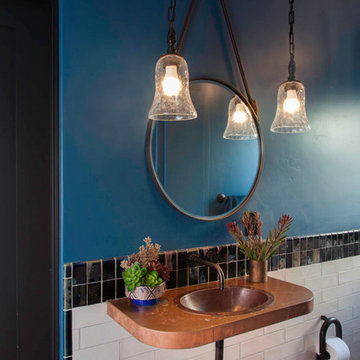
Gail Owen
Cette image montre une petite douche en alcôve bohème avec WC à poser, un carrelage noir et blanc, des carreaux de céramique, un mur bleu, tomettes au sol, un lavabo posé, un plan de toilette en cuivre, un sol rouge et une cabine de douche à porte battante.
Cette image montre une petite douche en alcôve bohème avec WC à poser, un carrelage noir et blanc, des carreaux de céramique, un mur bleu, tomettes au sol, un lavabo posé, un plan de toilette en cuivre, un sol rouge et une cabine de douche à porte battante.

This gorgeous home renovation was a fun project to work on. The goal for the whole-house remodel was to infuse the home with a fresh new perspective while hinting at the traditional Mediterranean flare. We also wanted to balance the new and the old and help feature the customer’s existing character pieces. Let's begin with the custom front door, which is made with heavy distressing and a custom stain, along with glass and wrought iron hardware. The exterior sconces, dark light compliant, are rubbed bronze Hinkley with clear seedy glass and etched opal interior.
Moving on to the dining room, porcelain tile made to look like wood was installed throughout the main level. The dining room floor features a herringbone pattern inlay to define the space and add a custom touch. A reclaimed wood beam with a custom stain and oil-rubbed bronze chandelier creates a cozy and warm atmosphere.
In the kitchen, a hammered copper hood and matching undermount sink are the stars of the show. The tile backsplash is hand-painted and customized with a rustic texture, adding to the charm and character of this beautiful kitchen.
The powder room features a copper and steel vanity and a matching hammered copper framed mirror. A porcelain tile backsplash adds texture and uniqueness.
Lastly, a brick-backed hanging gas fireplace with a custom reclaimed wood mantle is the perfect finishing touch to this spectacular whole house remodel. It is a stunning transformation that truly showcases the artistry of our design and construction teams.
Project by Douglah Designs. Their Lafayette-based design-build studio serves San Francisco's East Bay areas, including Orinda, Moraga, Walnut Creek, Danville, Alamo Oaks, Diablo, Dublin, Pleasanton, Berkeley, Oakland, and Piedmont.
For more about Douglah Designs, click here: http://douglahdesigns.com/
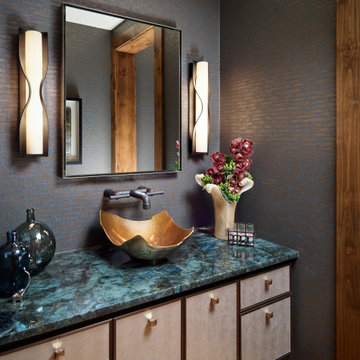
Cette image montre un WC et toilettes chalet de taille moyenne avec un placard à porte plane, des portes de placard beiges, un sol en bois brun, une vasque, un plan de toilette en cuivre, un plan de toilette bleu et meuble-lavabo suspendu.
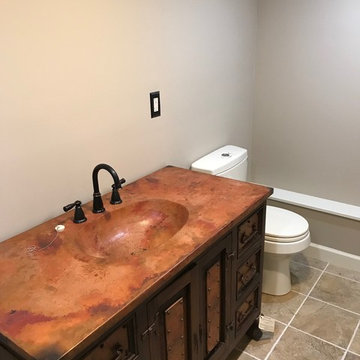
oil rubbed bronze fixture, copper vanity top and sink, rustic wood vanity
Exemple d'une douche en alcôve principale sud-ouest américain en bois foncé de taille moyenne avec un placard avec porte à panneau encastré, WC séparés, un mur beige, un sol en carrelage de céramique, un lavabo intégré, un plan de toilette en cuivre, un sol beige et aucune cabine.
Exemple d'une douche en alcôve principale sud-ouest américain en bois foncé de taille moyenne avec un placard avec porte à panneau encastré, WC séparés, un mur beige, un sol en carrelage de céramique, un lavabo intégré, un plan de toilette en cuivre, un sol beige et aucune cabine.
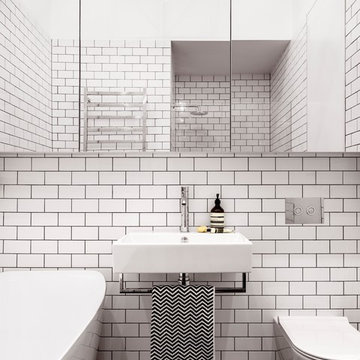
Justin Alexander
Réalisation d'une petite douche en alcôve design avec une baignoire indépendante, WC suspendus, un carrelage blanc, un carrelage métro, un mur blanc, un sol en carrelage de terre cuite, un lavabo suspendu, un placard à porte vitrée, un plan de toilette en cuivre, un sol noir et une cabine de douche à porte battante.
Réalisation d'une petite douche en alcôve design avec une baignoire indépendante, WC suspendus, un carrelage blanc, un carrelage métro, un mur blanc, un sol en carrelage de terre cuite, un lavabo suspendu, un placard à porte vitrée, un plan de toilette en cuivre, un sol noir et une cabine de douche à porte battante.
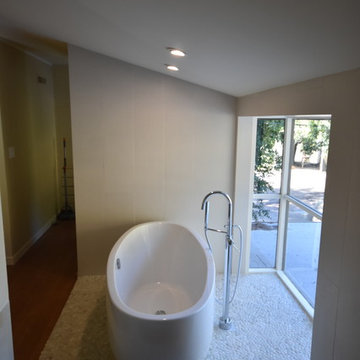
Complete Master bath remodel. Removed a Roman tub and built it up to put a stand alone tub with tub filler and shower head beside the tub.
Inspiration pour une grande salle de bain principale minimaliste en bois brun avec un placard à porte plane, une baignoire indépendante, une douche d'angle, WC à poser, un carrelage beige, des carreaux de porcelaine, un mur beige, un sol en galet, un lavabo encastré, un plan de toilette en cuivre et un sol beige.
Inspiration pour une grande salle de bain principale minimaliste en bois brun avec un placard à porte plane, une baignoire indépendante, une douche d'angle, WC à poser, un carrelage beige, des carreaux de porcelaine, un mur beige, un sol en galet, un lavabo encastré, un plan de toilette en cuivre et un sol beige.
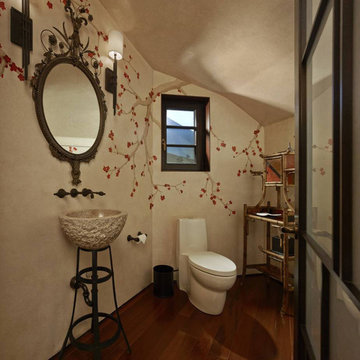
Cette photo montre un WC et toilettes asiatique en bois clair de taille moyenne avec un placard en trompe-l'oeil, WC à poser, un mur beige, parquet foncé, un plan vasque, un plan de toilette en cuivre, un sol marron et un plan de toilette orange.
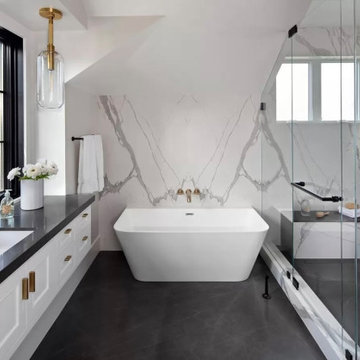
Réalisation d'une grande salle de bain principale minimaliste avec un placard à porte plane, des portes de placard blanches, un plan de toilette en cuivre, un plan de toilette jaune, meuble simple vasque et meuble-lavabo suspendu.
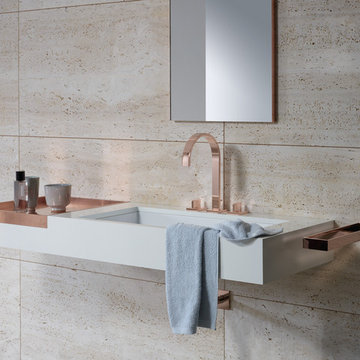
Idée de décoration pour une salle de bain design avec un placard sans porte, un carrelage beige, un carrelage marron, du carrelage en ardoise, un mur beige, un lavabo encastré et un plan de toilette en cuivre.
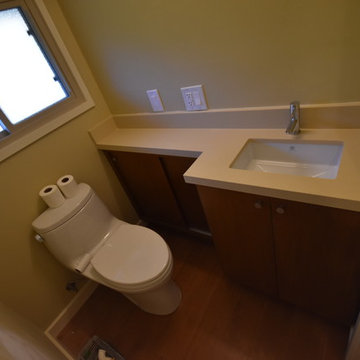
Complete Master bath remodel. Removed a Roman tub and built it up to put a stand alone tub with tub filler and shower head beside the tub.
Idée de décoration pour une grande salle de bain principale minimaliste en bois brun avec un placard à porte plane, une baignoire indépendante, une douche d'angle, WC à poser, un carrelage beige, des carreaux de porcelaine, un mur beige, un sol en galet, un lavabo encastré, un plan de toilette en cuivre et un sol beige.
Idée de décoration pour une grande salle de bain principale minimaliste en bois brun avec un placard à porte plane, une baignoire indépendante, une douche d'angle, WC à poser, un carrelage beige, des carreaux de porcelaine, un mur beige, un sol en galet, un lavabo encastré, un plan de toilette en cuivre et un sol beige.
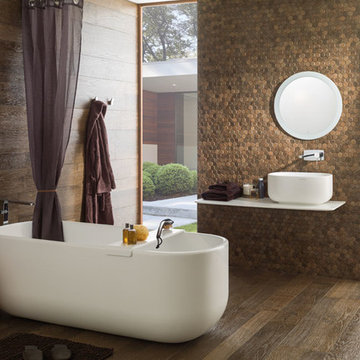
Forest Wall Tiles
This original sumptuous collection of wall tiles consists of a fine elegant set of hexagons, in other words, a six-sided set of pieces where the pieces are joined in order to create a majestic design for the home, both for general interiors and for greater demanding spaces, such as bathrooms.
Available in five colours
Matte Finish
White body
12" x24"
Indoor
PEI Rating : 1
Made in SPAIN
Idées déco de salles de bains et WC avec un plan de toilette en cuivre
1

