Idées déco de salles de bains et WC avec un plan de toilette en marbre et un plan de toilette en stéatite
Trier par :
Budget
Trier par:Populaires du jour
121 - 140 sur 111 477 photos
1 sur 3

Exemple d'une salle d'eau tendance avec un placard à porte plane, des portes de placard bleues, une douche à l'italienne, un mur rose, une vasque, un plan de toilette en marbre, un sol multicolore, aucune cabine, un plan de toilette gris, meuble double vasque et meuble-lavabo encastré.
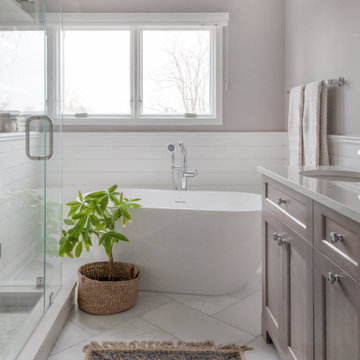
Bright white modern farmhouse bathroom
Aménagement d'une douche en alcôve principale campagne de taille moyenne avec un placard à porte plane, des portes de placard beiges, une baignoire indépendante, un carrelage blanc, un carrelage de pierre, un mur gris, un lavabo posé, un plan de toilette en marbre, un sol blanc, une cabine de douche à porte battante, un plan de toilette blanc, une niche, meuble double vasque et meuble-lavabo sur pied.
Aménagement d'une douche en alcôve principale campagne de taille moyenne avec un placard à porte plane, des portes de placard beiges, une baignoire indépendante, un carrelage blanc, un carrelage de pierre, un mur gris, un lavabo posé, un plan de toilette en marbre, un sol blanc, une cabine de douche à porte battante, un plan de toilette blanc, une niche, meuble double vasque et meuble-lavabo sur pied.

Cette photo montre une douche en alcôve principale méditerranéenne en bois brun avec un placard avec porte à panneau surélevé, une baignoire indépendante, un mur blanc, un lavabo encastré, un plan de toilette en marbre, un sol blanc, une cabine de douche à porte battante, un plan de toilette multicolore, meuble double vasque et meuble-lavabo encastré.
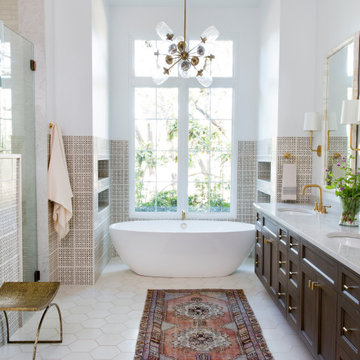
Idées déco pour une douche en alcôve principale classique en bois foncé avec un placard avec porte à panneau encastré, une baignoire indépendante, un mur blanc, un lavabo encastré, un plan de toilette en marbre, un sol blanc, une cabine de douche à porte battante, meuble double vasque et meuble-lavabo encastré.
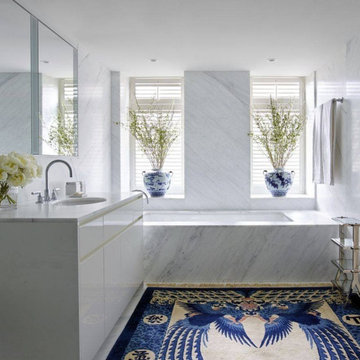
These are highlights from several of our recent home stagings. We do the Feng Shui, and work out the design plan with our partner, Val, of No. 1. Staging. We have access to custom furniture, we specialize in art procurement, and and we also use pieces from Val’s high-end lighting company, No Ordinary Light.

This small bathroom maximizes storage. A medicine cabinet didn't work due to the width of the vanity below and the constraints on door width with factory cabinetry. The solution was a custom mirror frame to match the cabinetry and add a wall cabinet over the toilet. Drawers in the vanity maximize easy-access storage there as well. The result is a highly functional small bathroom with more storage than one person actually needs.

His-and-her zones in the master bath hold separate water closets and light-stained oak vanities with louvered drawer fronts, giving a coastal nod and balancing the more formal, modern elements. In the no-threshold shower, the knee wall supports a floating bench and two toiletry niches for supplies.
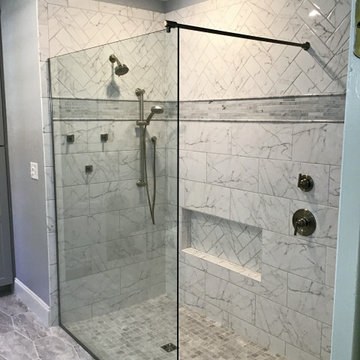
Bathroom shower with curbless entry and two shower heads. Herringbone accents in the niche and upper wall.
Aménagement d'une salle de bain principale moderne avec un placard à porte shaker, des portes de placard grises, une douche à l'italienne, WC à poser, du carrelage en marbre, un mur gris, un sol en carrelage de porcelaine, un plan de toilette en marbre, un sol gris, aucune cabine, un plan de toilette blanc et meuble double vasque.
Aménagement d'une salle de bain principale moderne avec un placard à porte shaker, des portes de placard grises, une douche à l'italienne, WC à poser, du carrelage en marbre, un mur gris, un sol en carrelage de porcelaine, un plan de toilette en marbre, un sol gris, aucune cabine, un plan de toilette blanc et meuble double vasque.
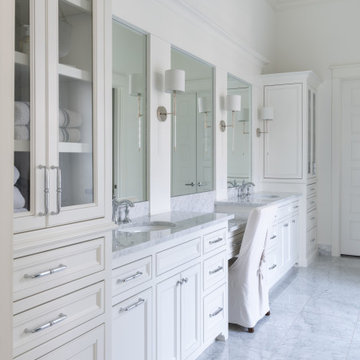
Cette photo montre une salle de bain principale chic de taille moyenne avec un placard à porte affleurante, des portes de placard blanches, une baignoire indépendante, une douche, WC à poser, un carrelage blanc, un mur blanc, un sol en marbre, un lavabo encastré, un plan de toilette en marbre, un sol blanc, une cabine de douche à porte battante, un plan de toilette blanc, meuble double vasque et meuble-lavabo encastré.

Cette photo montre un petit WC suspendu tendance avec un carrelage noir, un mur multicolore, un sol en ardoise, un plan de toilette en marbre, un sol gris, un plan de toilette noir et meuble-lavabo encastré.
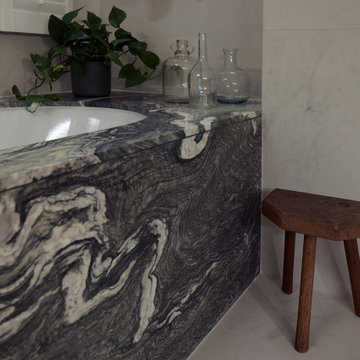
A series of light touch interventions within a Victorian terraced house in Kensington culminated with the refurbishment of the main bedroom ensuite. The existing bathroom was in need of renovation works that would benefit from key layout adjustments.
Great attention was given to the detailing of the new joinery elements in pursuit of a sumptuous and textured atmosphere. Two marble slabs were carefully sourced to clad the alcove bath and form the vanity splashback and counter. Woven rattan panels infill the oak framed cabinetry in a confluence of materials and techniques that dialogue with the pre-existing Victorian heritage.

Master Ensuite with its Calacatta marbled vanity counter and undermount sinks.
Photo by Dave Kulesza.
Idées déco pour une salle de bain principale contemporaine de taille moyenne avec un plan de toilette en marbre, un sol gris, un plan de toilette blanc, meuble-lavabo encastré, une baignoire indépendante, une douche à l'italienne, WC suspendus, un carrelage gris, un carrelage de pierre, un mur gris, un lavabo encastré, aucune cabine et meuble double vasque.
Idées déco pour une salle de bain principale contemporaine de taille moyenne avec un plan de toilette en marbre, un sol gris, un plan de toilette blanc, meuble-lavabo encastré, une baignoire indépendante, une douche à l'italienne, WC suspendus, un carrelage gris, un carrelage de pierre, un mur gris, un lavabo encastré, aucune cabine et meuble double vasque.
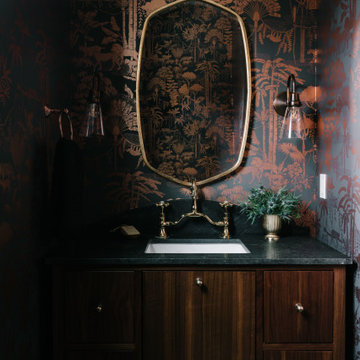
Réalisation d'un WC et toilettes tradition en bois foncé de taille moyenne avec un placard à porte affleurante, WC à poser, un mur multicolore, un sol en brique, un lavabo posé, un plan de toilette en marbre, un sol marron, un plan de toilette bleu, meuble-lavabo sur pied et du papier peint.

A separate water closet with Bidet. Design and construction by Meadowlark Design+Build. Photography by Sean Carter
Idées déco pour une douche en alcôve principale classique de taille moyenne avec un placard à porte shaker, des portes de placard blanches, une baignoire indépendante, un bidet, un carrelage blanc, un carrelage métro, un mur blanc, un sol en carrelage de céramique, un lavabo encastré, un plan de toilette en marbre, un sol blanc, une cabine de douche à porte battante, un plan de toilette blanc, des toilettes cachées, meuble double vasque et meuble-lavabo encastré.
Idées déco pour une douche en alcôve principale classique de taille moyenne avec un placard à porte shaker, des portes de placard blanches, une baignoire indépendante, un bidet, un carrelage blanc, un carrelage métro, un mur blanc, un sol en carrelage de céramique, un lavabo encastré, un plan de toilette en marbre, un sol blanc, une cabine de douche à porte battante, un plan de toilette blanc, des toilettes cachées, meuble double vasque et meuble-lavabo encastré.
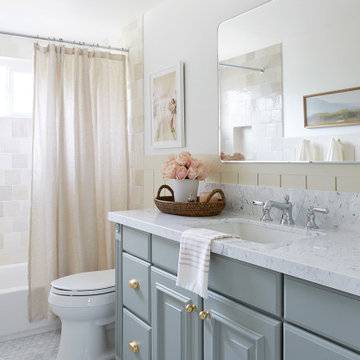
Exemple d'une salle de bain chic de taille moyenne avec un plan de toilette en marbre et meuble simple vasque.
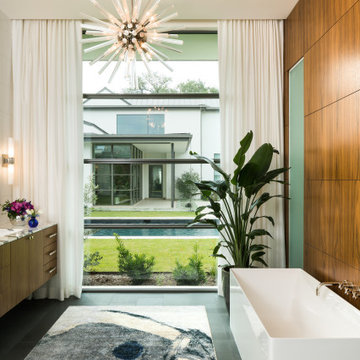
Cette photo montre une salle de bain principale tendance en bois brun et bois avec un placard à porte plane, une baignoire indépendante, un plan de toilette en marbre, un sol gris et meuble-lavabo suspendu.

Our clients wanted a REAL master bathroom with enough space for both of them to be in there at the same time. Their house, built in the 1940’s, still had plenty of the original charm, but also had plenty of its original tiny spaces that just aren’t very functional for modern life.
The original bathroom had a tiny stall shower, and just a single vanity with very limited storage and counter space. Not to mention kitschy pink subway tile on every wall. With some creative reconfiguring, we were able to reclaim about 25 square feet of space from the bedroom. Which gave us the space we needed to introduce a double vanity with plenty of storage, and a HUGE walk-in shower that spans the entire length of the new bathroom!
While we knew we needed to stay true to the original character of the house, we also wanted to bring in some modern flair! Pairing strong graphic floor tile with some subtle (and not so subtle) green tones gave us the perfect blend of classic sophistication with a modern glow up.
Our clients were thrilled with the look of their new space, and were even happier about how large and open it now feels!
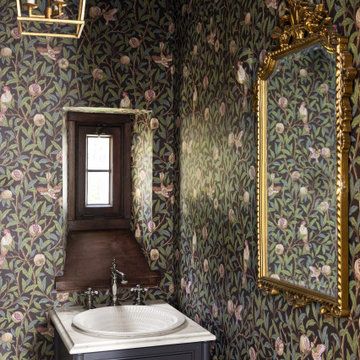
We used this stunning wallpaper, a custom vanity, and gorgeous accents of gold and silver to give this tiny powder room plenty of personality.
Inspiration pour un petit WC et toilettes traditionnel avec un placard à porte shaker, des portes de placard bleues, WC à poser, un mur multicolore, parquet foncé, un plan de toilette en marbre, un sol marron, un plan de toilette blanc, meuble-lavabo sur pied et du papier peint.
Inspiration pour un petit WC et toilettes traditionnel avec un placard à porte shaker, des portes de placard bleues, WC à poser, un mur multicolore, parquet foncé, un plan de toilette en marbre, un sol marron, un plan de toilette blanc, meuble-lavabo sur pied et du papier peint.
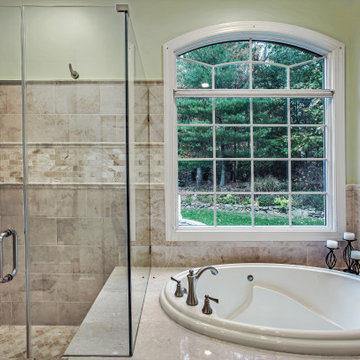
Elegant, Open and Classy could describe this newly remodeled Owners Bath.
So we'll stick with that!
Exemple d'une salle de bain principale chic de taille moyenne avec un placard avec porte à panneau surélevé, des portes de placard blanches, une baignoire posée, une douche d'angle, WC séparés, un carrelage beige, des carreaux de porcelaine, un mur vert, un sol en carrelage de porcelaine, un lavabo encastré, un plan de toilette en marbre, un sol beige, une cabine de douche à porte battante, un plan de toilette marron, un banc de douche, meuble double vasque et meuble-lavabo encastré.
Exemple d'une salle de bain principale chic de taille moyenne avec un placard avec porte à panneau surélevé, des portes de placard blanches, une baignoire posée, une douche d'angle, WC séparés, un carrelage beige, des carreaux de porcelaine, un mur vert, un sol en carrelage de porcelaine, un lavabo encastré, un plan de toilette en marbre, un sol beige, une cabine de douche à porte battante, un plan de toilette marron, un banc de douche, meuble double vasque et meuble-lavabo encastré.

Idées déco pour un petit WC et toilettes campagne avec un placard à porte plane, des portes de placard marrons, WC à poser, un mur multicolore, un sol en marbre, un lavabo posé, un plan de toilette en marbre, un sol blanc, un plan de toilette blanc, meuble-lavabo sur pied et du papier peint.
Idées déco de salles de bains et WC avec un plan de toilette en marbre et un plan de toilette en stéatite
7

