Idées déco de salles de bains et WC avec un placard avec porte à panneau surélevé et un plan de toilette en onyx
Trier par :
Budget
Trier par:Populaires du jour
1 - 20 sur 489 photos
1 sur 3

Inspiration pour une grande salle de bain principale victorienne en bois foncé avec un placard avec porte à panneau surélevé, une baignoire sur pieds, une douche d'angle, un carrelage gris, du carrelage en marbre, un mur marron, un sol en marbre, un lavabo encastré, un plan de toilette en onyx, un sol gris, une cabine de douche à porte battante, un plan de toilette orange, un banc de douche et meuble-lavabo encastré.

A complete reappointment of this bathroom/bedroom suite was necessary in order to make the bathroom functional, formal, and up to date while incorporating the client's favorite colors of pink and green. The custom-designed 12 ft. wood vanity with individual sinks and mirrors along the main wall creates a focal point, and two medicine cabinets are seamlessly and invisibly integrated into each of the sides of the upper cabinets. Small mosaic tile introduces an attractive soft new texture around the green glass mirror surrounds and creates an interesting contrast while coordinating with the floor and the shower interior.

Cette photo montre une petite douche en alcôve principale chic avec un placard avec porte à panneau surélevé, des portes de placard blanches, WC séparés, un carrelage blanc, un mur bleu, un sol en carrelage de céramique, un lavabo intégré, un plan de toilette en onyx, un sol blanc, un plan de toilette blanc, un banc de douche, meuble simple vasque et meuble-lavabo encastré.

Geoff Okarma
Aménagement d'une grande douche en alcôve principale classique en bois vieilli avec un placard avec porte à panneau surélevé, une baignoire indépendante, WC à poser, un carrelage beige, des carreaux de porcelaine, un mur beige, un sol en carrelage de porcelaine, un lavabo encastré et un plan de toilette en onyx.
Aménagement d'une grande douche en alcôve principale classique en bois vieilli avec un placard avec porte à panneau surélevé, une baignoire indépendante, WC à poser, un carrelage beige, des carreaux de porcelaine, un mur beige, un sol en carrelage de porcelaine, un lavabo encastré et un plan de toilette en onyx.
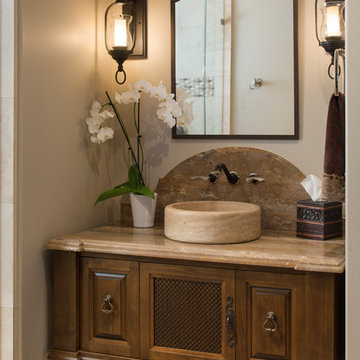
We love this mansion's guest bathroom featuring a custom sink and vanity.
Idée de décoration pour une très grande salle de bain méditerranéenne en bois brun avec WC à poser, un carrelage beige, mosaïque, un mur blanc, un sol en carrelage de porcelaine, une vasque, un plan de toilette en onyx, un sol blanc et un placard avec porte à panneau surélevé.
Idée de décoration pour une très grande salle de bain méditerranéenne en bois brun avec WC à poser, un carrelage beige, mosaïque, un mur blanc, un sol en carrelage de porcelaine, une vasque, un plan de toilette en onyx, un sol blanc et un placard avec porte à panneau surélevé.
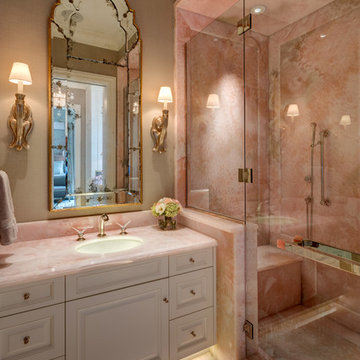
River Oaks, 2013 - New Construction
Inspiration pour une douche en alcôve principale traditionnelle avec un placard avec porte à panneau surélevé, des portes de placard blanches, un carrelage rose, du carrelage en marbre, un mur beige, un sol en marbre, un lavabo encastré, un plan de toilette en onyx, un sol rose, une cabine de douche à porte battante et un plan de toilette rose.
Inspiration pour une douche en alcôve principale traditionnelle avec un placard avec porte à panneau surélevé, des portes de placard blanches, un carrelage rose, du carrelage en marbre, un mur beige, un sol en marbre, un lavabo encastré, un plan de toilette en onyx, un sol rose, une cabine de douche à porte battante et un plan de toilette rose.
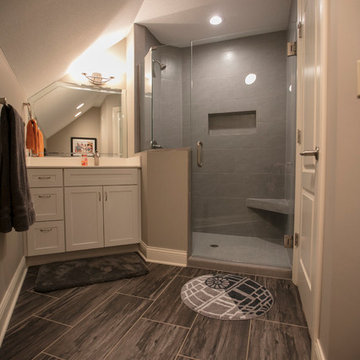
Sally Turner of Stella & Eden
Inspiration pour une petite salle d'eau design avec un placard avec porte à panneau surélevé, des portes de placard blanches, une douche d'angle, WC séparés, un carrelage gris, des carreaux de porcelaine, un mur gris, un sol en vinyl, un lavabo intégré, un plan de toilette en onyx, un sol gris et une cabine de douche à porte battante.
Inspiration pour une petite salle d'eau design avec un placard avec porte à panneau surélevé, des portes de placard blanches, une douche d'angle, WC séparés, un carrelage gris, des carreaux de porcelaine, un mur gris, un sol en vinyl, un lavabo intégré, un plan de toilette en onyx, un sol gris et une cabine de douche à porte battante.
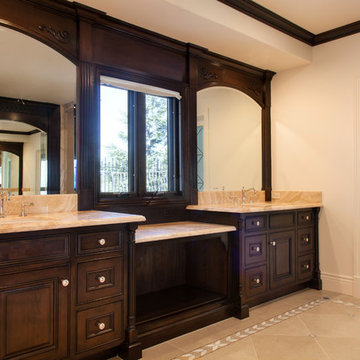
Luxurious modern take on a traditional white Italian villa. An entry with a silver domed ceiling, painted moldings in patterns on the walls and mosaic marble flooring create a luxe foyer. Into the formal living room, cool polished Crema Marfil marble tiles contrast with honed carved limestone fireplaces throughout the home, including the outdoor loggia. Ceilings are coffered with white painted
crown moldings and beams, or planked, and the dining room has a mirrored ceiling. Bathrooms are white marble tiles and counters, with dark rich wood stains or white painted. The hallway leading into the master bedroom is designed with barrel vaulted ceilings and arched paneled wood stained doors. The master bath and vestibule floor is covered with a carpet of patterned mosaic marbles, and the interior doors to the large walk in master closets are made with leaded glass to let in the light. The master bedroom has dark walnut planked flooring, and a white painted fireplace surround with a white marble hearth.
The kitchen features white marbles and white ceramic tile backsplash, white painted cabinetry and a dark stained island with carved molding legs. Next to the kitchen, the bar in the family room has terra cotta colored marble on the backsplash and counter over dark walnut cabinets. Wrought iron staircase leading to the more modern media/family room upstairs.
Project Location: North Ranch, Westlake, California. Remodel designed by Maraya Interior Design. From their beautiful resort town of Ojai, they serve clients in Montecito, Hope Ranch, Malibu, Westlake and Calabasas, across the tri-county areas of Santa Barbara, Ventura and Los Angeles, south to Hidden Hills- north through Solvang and more.
ArcDesign Architects
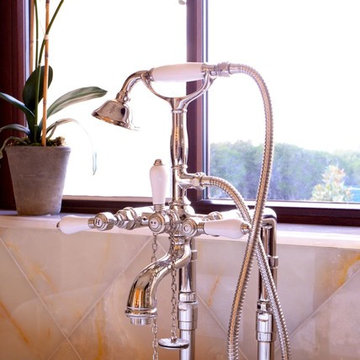
A timeless and classic master bath featuring luxurious stone work and finishes create an idyllic retreat for our clients. A Waterworks freestanding bath takes center stage in this symmetrical floorplan, where his and her vanities in mahogany wood ground either end with classic style pediments. Palladian style doors and windows flood this space with light while hand plastered walls create subtle variation and a warm glow to the space.
Interior Design: AVID Associates
Photography: Michael Hunter
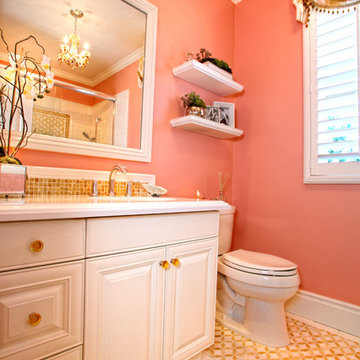
Yellow and White Bathroom
Cette photo montre une salle de bain chic de taille moyenne pour enfant avec un lavabo encastré, un placard avec porte à panneau surélevé, des portes de placard blanches, un plan de toilette en onyx, une baignoire posée, un combiné douche/baignoire, WC séparés, un carrelage blanc, mosaïque, un mur jaune et un sol en marbre.
Cette photo montre une salle de bain chic de taille moyenne pour enfant avec un lavabo encastré, un placard avec porte à panneau surélevé, des portes de placard blanches, un plan de toilette en onyx, une baignoire posée, un combiné douche/baignoire, WC séparés, un carrelage blanc, mosaïque, un mur jaune et un sol en marbre.

Brand: Showplace Wood Products
Door Style: Chesapeake 275
Wood Specie: Oak
Finish: Coffee
Counter Top
Brand: Onyx
Color: Dove
Réalisation d'une grande salle de bain tradition en bois foncé avec un placard avec porte à panneau surélevé, un plan de toilette en onyx, une douche d'angle, un carrelage gris, un carrelage de pierre, un mur blanc, un sol en vinyl, un lavabo encastré, un sol marron et aucune cabine.
Réalisation d'une grande salle de bain tradition en bois foncé avec un placard avec porte à panneau surélevé, un plan de toilette en onyx, une douche d'angle, un carrelage gris, un carrelage de pierre, un mur blanc, un sol en vinyl, un lavabo encastré, un sol marron et aucune cabine.
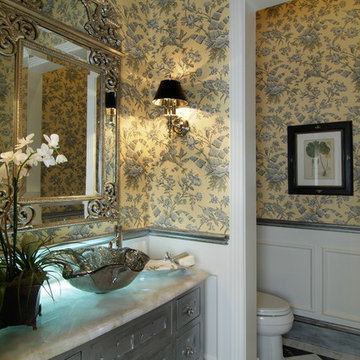
Cette photo montre une grande salle d'eau chic en bois vieilli avec un placard avec porte à panneau surélevé, une baignoire d'angle, une douche ouverte, WC à poser, un carrelage blanc, des carreaux de porcelaine, un mur jaune, un sol en carrelage de porcelaine, une vasque, un plan de toilette en onyx et un sol multicolore.

The two sided fireplace is above the bathtub in the bathroom and at the foot of the bed in the bedroom. The wall is tiled on both sides and the archway into the bathroom is tiled also. A traditional looking faucet with a hand sprayer was added. The drop in tub is classic white and the tub deck is tiled.
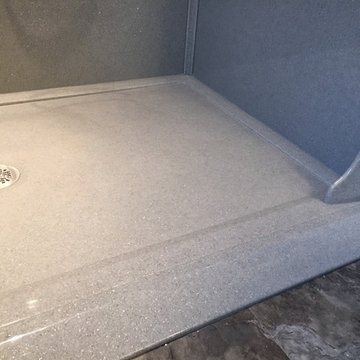
Onyx Collection Shower Unit -Silver Handicap Acessible
Woodland Cabinetry Portland -Rustic Alder- Sienna
Cette photo montre une petite salle d'eau chic avec un placard avec porte à panneau surélevé, des portes de placard marrons, une douche à l'italienne, WC séparés, un mur beige, un lavabo intégré, un plan de toilette en onyx, un sol gris et une cabine de douche avec un rideau.
Cette photo montre une petite salle d'eau chic avec un placard avec porte à panneau surélevé, des portes de placard marrons, une douche à l'italienne, WC séparés, un mur beige, un lavabo intégré, un plan de toilette en onyx, un sol gris et une cabine de douche avec un rideau.
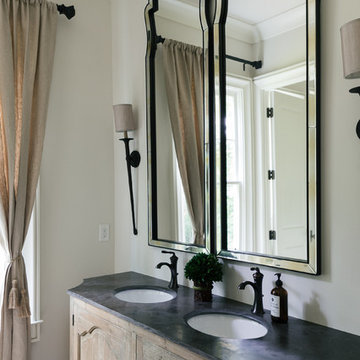
Idée de décoration pour une grande salle de bain principale tradition en bois clair avec un placard avec porte à panneau surélevé, un mur beige, parquet clair, un lavabo encastré, un plan de toilette en onyx et un sol marron.
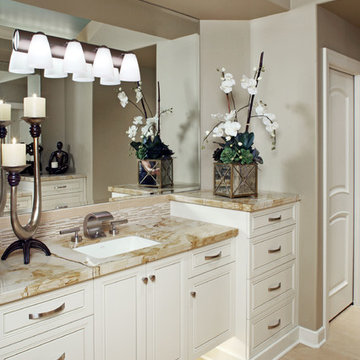
Aménagement d'une grande salle de bain principale classique avec un placard avec porte à panneau surélevé, des portes de placard blanches, un carrelage beige, des carreaux en allumettes, un mur beige, sol en stratifié, un lavabo encastré, un plan de toilette en onyx, un sol beige et un plan de toilette beige.
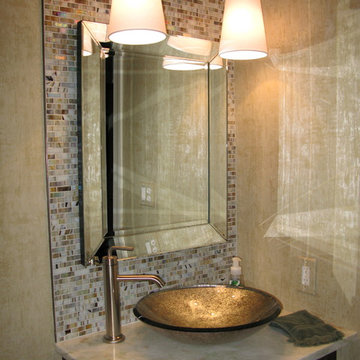
Mark Moyer Photography
Cette photo montre un WC et toilettes tendance en bois foncé de taille moyenne avec un placard avec porte à panneau surélevé, WC à poser, un carrelage beige, un carrelage blanc, un mur multicolore, parquet foncé, une vasque, mosaïque et un plan de toilette en onyx.
Cette photo montre un WC et toilettes tendance en bois foncé de taille moyenne avec un placard avec porte à panneau surélevé, WC à poser, un carrelage beige, un carrelage blanc, un mur multicolore, parquet foncé, une vasque, mosaïque et un plan de toilette en onyx.
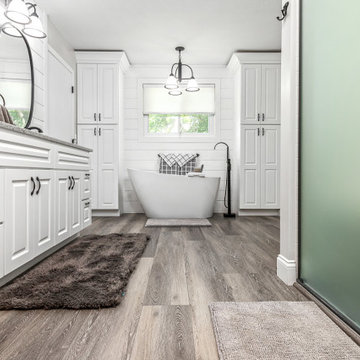
Aménagement d'une salle de bain principale campagne avec un placard avec porte à panneau surélevé, des portes de placard blanches, une baignoire indépendante, un mur blanc, un sol en vinyl, un lavabo intégré, un plan de toilette en onyx, un sol gris, une cabine de douche à porte coulissante, un plan de toilette gris, meuble double vasque, meuble-lavabo encastré et du lambris de bois.
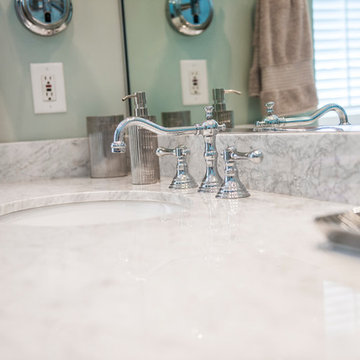
This bathroom had been recently remodeled by the prior homeowner and the vanity area did not meet the needs of the new owner. A new full width set of vanity cabinets were installed with a marble top and Grohe fixtures. A full wall mirror with center mounted light fixture really makes the room seem much larger. A wall mounted and lighted makeup mirror rounds out the remodel.Tasha Dooley Photography
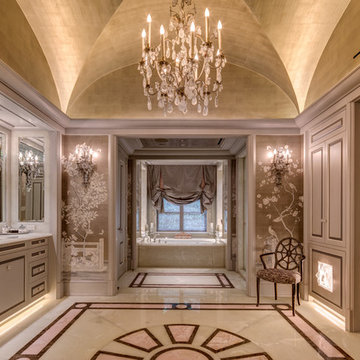
The pattern of the Black Sea marble inlay in the Pakistani pink and white onyx was channeled in the panels of the millwork of Her Master Bath. The tub plinth, niches and shower walls are also pink and white onyx.
Idées déco de salles de bains et WC avec un placard avec porte à panneau surélevé et un plan de toilette en onyx
1

