Idées déco de salles de bains et WC avec un plan de toilette en onyx et un plan de toilette blanc
Trier par :
Budget
Trier par:Populaires du jour
41 - 60 sur 273 photos
1 sur 3

This Columbia, Missouri home’s master bathroom was a full gut remodel. Dimensions In Wood’s expert team handled everything including plumbing, electrical, tile work, cabinets, and more!
Electric, Heated Tile Floor
Starting at the bottom, this beautiful bathroom sports electrical radiant, in-floor heating beneath the wood styled non-slip tile. With the style of a hardwood and none of the drawbacks, this tile will always be warm, look beautiful, and be completely waterproof. The tile was also carried up onto the walls of the walk in shower.
Full Tile Low Profile Shower with all the comforts
A low profile Cloud Onyx shower base is very low maintenance and incredibly durable compared to plastic inserts. Running the full length of the wall is an Onyx shelf shower niche for shampoo bottles, soap and more. Inside a new shower system was installed including a shower head, hand sprayer, water controls, an in-shower safety grab bar for accessibility and a fold-down wooden bench seat.
Make-Up Cabinet
On your left upon entering this renovated bathroom a Make-Up Cabinet with seating makes getting ready easy. A full height mirror has light fixtures installed seamlessly for the best lighting possible. Finally, outlets were installed in the cabinets to hide away small appliances.
Every Master Bath needs a Dual Sink Vanity
The dual sink Onyx countertop vanity leaves plenty of space for two to get ready. The durable smooth finish is very easy to clean and will stand up to daily use without complaint. Two new faucets in black match the black hardware adorning Bridgewood factory cabinets.
Robern medicine cabinets were installed in both walls, providing additional mirrors and storage.
Contact Us Today to discuss Translating Your Master Bathroom Vision into a Reality.
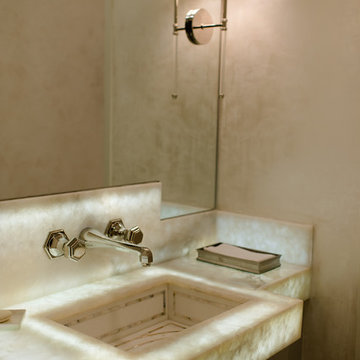
Transitional powder bath with lighted onyx countertop & backsplash with wall mounted nickel faucet, modern acrylic wall sconces, & mother of pearl sink
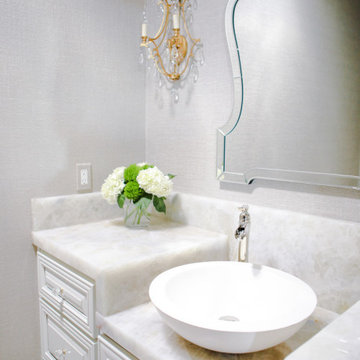
Aménagement d'un WC et toilettes classique de taille moyenne avec un placard avec porte à panneau surélevé, des portes de placard blanches, un sol en calcaire, une vasque, un plan de toilette en onyx, un plan de toilette blanc, meuble-lavabo encastré et du papier peint.
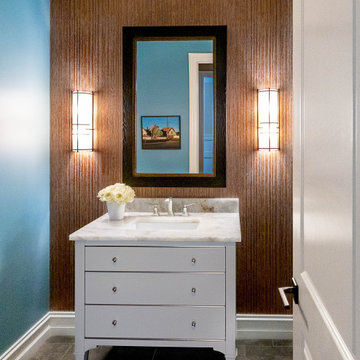
Blue walls, copper wallpaper, metal sconces and a white vanity on legs makes a very welcoming powder room.
Cette photo montre une salle de bain chic de taille moyenne avec un placard à porte plane, des portes de placard blanches, un sol en carrelage de céramique, un plan de toilette en onyx, un sol gris, un plan de toilette blanc, meuble simple vasque, meuble-lavabo sur pied et du papier peint.
Cette photo montre une salle de bain chic de taille moyenne avec un placard à porte plane, des portes de placard blanches, un sol en carrelage de céramique, un plan de toilette en onyx, un sol gris, un plan de toilette blanc, meuble simple vasque, meuble-lavabo sur pied et du papier peint.
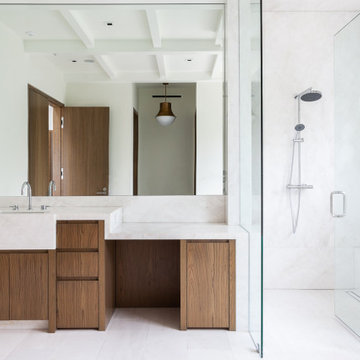
Dedicated Master Bathroom, one of two.
Cette photo montre une petite douche en alcôve principale tendance en bois brun avec un placard à porte plane, une baignoire indépendante, un carrelage blanc, des dalles de pierre, un mur blanc, un sol en marbre, un lavabo intégré, un plan de toilette en onyx, un sol blanc, une cabine de douche à porte battante et un plan de toilette blanc.
Cette photo montre une petite douche en alcôve principale tendance en bois brun avec un placard à porte plane, une baignoire indépendante, un carrelage blanc, des dalles de pierre, un mur blanc, un sol en marbre, un lavabo intégré, un plan de toilette en onyx, un sol blanc, une cabine de douche à porte battante et un plan de toilette blanc.
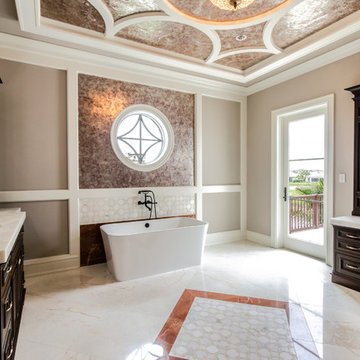
Her Master Bath is nothing but pure indulgence with sculptural, freestanding, soaking tub and dramatic vanities in dark mahogany. The curved plaster ceiling motifs dance in circles with the round window. Metallic plaster wall & ceiling finishes are the essence of elegance. --
DeAngelis Custom Builders
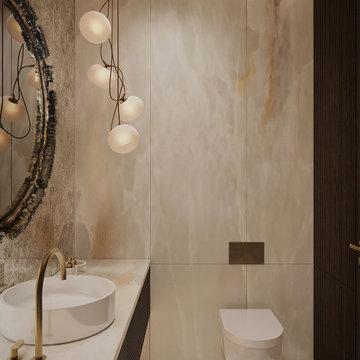
Cette photo montre un petit WC suspendu chic en bois foncé et bois avec un placard à porte persienne, un carrelage blanc, des dalles de pierre, un mur multicolore, un sol en marbre, une vasque, un plan de toilette en onyx, un sol beige, un plan de toilette blanc et meuble-lavabo suspendu.
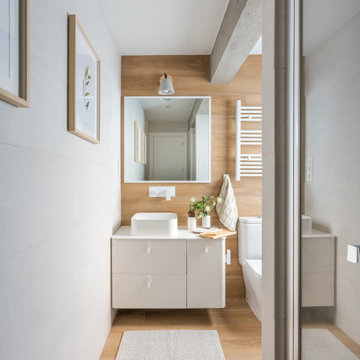
Aménagement d'une petite douche en alcôve principale et blanche et bois méditerranéenne avec un placard à porte plane, WC à poser, un carrelage blanc, des carreaux de céramique, un mur gris, un sol en bois brun, une vasque, un plan de toilette en onyx, un sol marron, une cabine de douche à porte battante, un plan de toilette blanc, meuble simple vasque et meuble-lavabo suspendu.
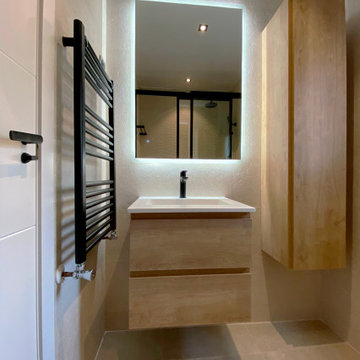
Para este proyecto teníamos un espacio reducido, nos decantamos por tonos claros en alicatado y solado, jugando con materiales como la madera y alicatado en relieve texturizado para crear una sensación de amplitud con un diseño moderno, los accesorios y grifería la hemos resaltado con el negro acabado mate, el espejo con iluminación led crea un entorno calmado aportando una luz de ambiente.
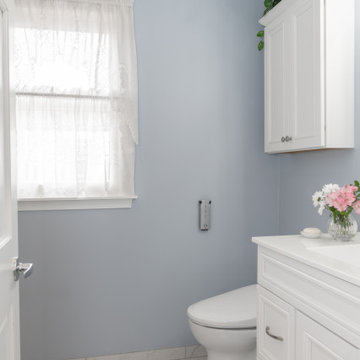
Réalisation d'une petite douche en alcôve principale tradition avec un placard avec porte à panneau surélevé, des portes de placard blanches, WC séparés, un carrelage blanc, un mur bleu, un sol en carrelage de céramique, un lavabo intégré, un plan de toilette en onyx, un sol blanc, un plan de toilette blanc, un banc de douche, meuble simple vasque et meuble-lavabo encastré.
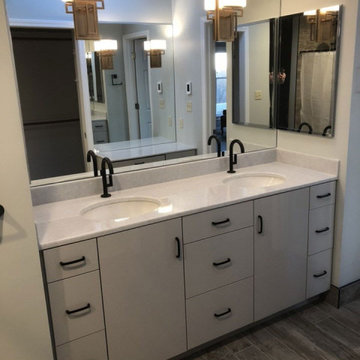
This Columbia, Missouri home’s master bathroom was a full gut remodel. Dimensions In Wood’s expert team handled everything including plumbing, electrical, tile work, cabinets, and more!
Electric, Heated Tile Floor
Starting at the bottom, this beautiful bathroom sports electrical radiant, in-floor heating beneath the wood styled non-slip tile. With the style of a hardwood and none of the drawbacks, this tile will always be warm, look beautiful, and be completely waterproof. The tile was also carried up onto the walls of the walk in shower.
Full Tile Low Profile Shower with all the comforts
A low profile Cloud Onyx shower base is very low maintenance and incredibly durable compared to plastic inserts. Running the full length of the wall is an Onyx shelf shower niche for shampoo bottles, soap and more. Inside a new shower system was installed including a shower head, hand sprayer, water controls, an in-shower safety grab bar for accessibility and a fold-down wooden bench seat.
Make-Up Cabinet
On your left upon entering this renovated bathroom a Make-Up Cabinet with seating makes getting ready easy. A full height mirror has light fixtures installed seamlessly for the best lighting possible. Finally, outlets were installed in the cabinets to hide away small appliances.
Every Master Bath needs a Dual Sink Vanity
The dual sink Onyx countertop vanity leaves plenty of space for two to get ready. The durable smooth finish is very easy to clean and will stand up to daily use without complaint. Two new faucets in black match the black hardware adorning Bridgewood factory cabinets.
Robern medicine cabinets were installed in both walls, providing additional mirrors and storage.
Contact Us Today to discuss Translating Your Master Bathroom Vision into a Reality.
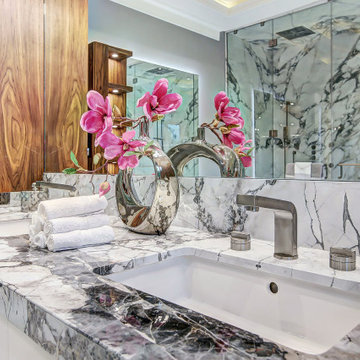
Master Bathroom Design
Exemple d'une grande salle de bain principale avec un placard à porte plane, des portes de placard blanches, une baignoire en alcôve, une douche ouverte, WC à poser, un carrelage gris, des carreaux de miroir, un mur gris, un lavabo intégré, un plan de toilette en onyx, aucune cabine, un plan de toilette blanc, meuble simple vasque, meuble-lavabo encastré, un plafond décaissé et du papier peint.
Exemple d'une grande salle de bain principale avec un placard à porte plane, des portes de placard blanches, une baignoire en alcôve, une douche ouverte, WC à poser, un carrelage gris, des carreaux de miroir, un mur gris, un lavabo intégré, un plan de toilette en onyx, aucune cabine, un plan de toilette blanc, meuble simple vasque, meuble-lavabo encastré, un plafond décaissé et du papier peint.
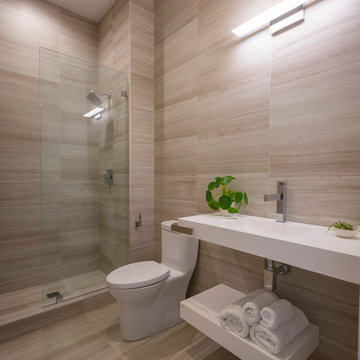
Photography by Ross Van Pelt
Aménagement d'une salle de bain moderne de taille moyenne avec un placard sans porte, des portes de placard blanches, WC à poser, un carrelage multicolore, du carrelage en ardoise, un mur multicolore, un sol en ardoise, un lavabo intégré, un plan de toilette en onyx, un sol multicolore, aucune cabine et un plan de toilette blanc.
Aménagement d'une salle de bain moderne de taille moyenne avec un placard sans porte, des portes de placard blanches, WC à poser, un carrelage multicolore, du carrelage en ardoise, un mur multicolore, un sol en ardoise, un lavabo intégré, un plan de toilette en onyx, un sol multicolore, aucune cabine et un plan de toilette blanc.
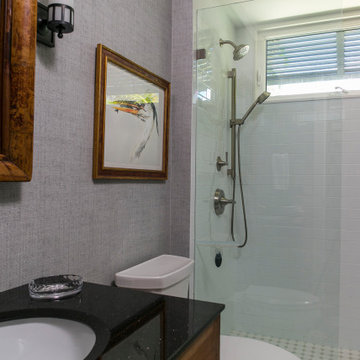
Inspiration pour une petite douche en alcôve traditionnelle en bois foncé pour enfant avec un placard à porte shaker, WC séparés, un lavabo encastré, un plan de toilette en onyx, une cabine de douche à porte battante, un plan de toilette blanc, meuble simple vasque, meuble-lavabo encastré et du papier peint.
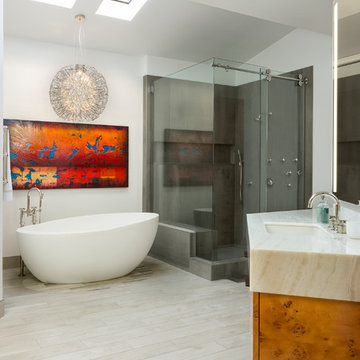
Idée de décoration pour une grande salle de bain principale design en bois clair avec un placard à porte plane, une baignoire indépendante, une douche d'angle, un carrelage gris, des carreaux de porcelaine, un mur blanc, un sol en carrelage de porcelaine, un lavabo encastré, un plan de toilette en onyx, un sol beige, une cabine de douche à porte coulissante et un plan de toilette blanc.
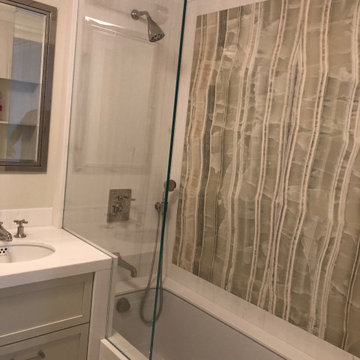
Green onyx slab and white dolomite slab bathroom
Cette image montre une salle de bain principale traditionnelle de taille moyenne avec un placard avec porte à panneau encastré, des portes de placard beiges, une baignoire encastrée, un combiné douche/baignoire, WC à poser, un carrelage blanc, des dalles de pierre, un mur blanc, un sol en marbre, un lavabo encastré, un plan de toilette en onyx, un sol beige, une cabine de douche à porte battante, un plan de toilette blanc, une niche, meuble simple vasque et meuble-lavabo encastré.
Cette image montre une salle de bain principale traditionnelle de taille moyenne avec un placard avec porte à panneau encastré, des portes de placard beiges, une baignoire encastrée, un combiné douche/baignoire, WC à poser, un carrelage blanc, des dalles de pierre, un mur blanc, un sol en marbre, un lavabo encastré, un plan de toilette en onyx, un sol beige, une cabine de douche à porte battante, un plan de toilette blanc, une niche, meuble simple vasque et meuble-lavabo encastré.
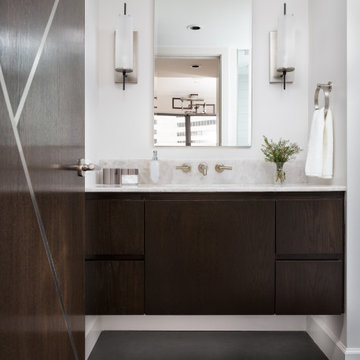
Dark woods and a white backlit agate makes up this floating vanity with LED lights underneath to light up the floor. The drawers feature routed finger pulls for a clean, contemporary look. The mirror also doubles as a medicine cabinet. Stainless steel inlays are used in conjunction with large format tiles for a grout free installation.
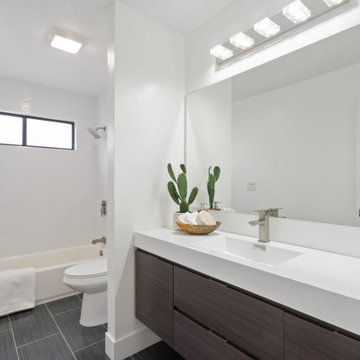
Inspiration pour une grande salle de bain principale minimaliste en bois foncé avec un placard à porte plane, une baignoire en alcôve, un combiné douche/baignoire, WC séparés, un carrelage blanc, un mur blanc, un sol en vinyl, un lavabo intégré, un plan de toilette en onyx, un sol gris, un plan de toilette blanc, meuble simple vasque et meuble-lavabo suspendu.
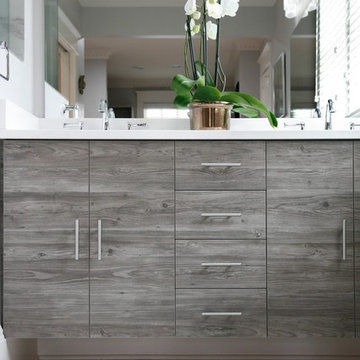
Aménagement d'une grande salle de bain principale contemporaine avec un placard à porte plane, des portes de placard noires, un carrelage blanc, un carrelage en pâte de verre, un plan de toilette en onyx et un plan de toilette blanc.
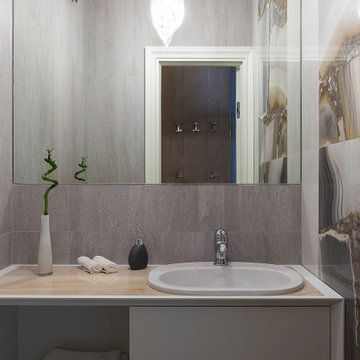
Cette photo montre un petit WC suspendu chic avec un placard à porte plane, des portes de placard blanches, un carrelage marron, des carreaux de céramique, un mur gris, un sol en carrelage de céramique, un lavabo encastré, un plan de toilette en onyx, un sol gris, un plan de toilette blanc et meuble-lavabo suspendu.
Idées déco de salles de bains et WC avec un plan de toilette en onyx et un plan de toilette blanc
3

