Idées déco de salles de bains et WC avec un plan de toilette en onyx et un plan de toilette en verre recyclé
Trier par :
Budget
Trier par:Populaires du jour
1 - 20 sur 3 659 photos
1 sur 3

Formal powder bath with back lighted onyx floating vanity, metallic wallpaper, and silver leaf ceiling
Inspiration pour un WC et toilettes traditionnel de taille moyenne avec des portes de placard beiges, un sol en marbre, un lavabo encastré, un plan de toilette en onyx, un sol blanc, un plan de toilette beige, meuble-lavabo suspendu et du papier peint.
Inspiration pour un WC et toilettes traditionnel de taille moyenne avec des portes de placard beiges, un sol en marbre, un lavabo encastré, un plan de toilette en onyx, un sol blanc, un plan de toilette beige, meuble-lavabo suspendu et du papier peint.

Exemple d'une petite salle de bain principale chic avec un placard à porte plane, des portes de placard marrons, une baignoire en alcôve, un combiné douche/baignoire, WC à poser, un carrelage bleu, des carreaux de céramique, un mur blanc, un sol en carrelage de porcelaine, un lavabo posé, un plan de toilette en onyx, un sol gris, une cabine de douche à porte coulissante, un plan de toilette blanc, des toilettes cachées, meuble simple vasque et meuble-lavabo sur pied.

This 1907 home in the Ericsson neighborhood of South Minneapolis needed some love. A tiny, nearly unfunctional kitchen and leaking bathroom were ready for updates. The homeowners wanted to embrace their heritage, and also have a simple and sustainable space for their family to grow. The new spaces meld the home’s traditional elements with Traditional Scandinavian design influences.
In the kitchen, a wall was opened to the dining room for natural light to carry between rooms and to create the appearance of space. Traditional Shaker style/flush inset custom white cabinetry with paneled front appliances were designed for a clean aesthetic. Custom recycled glass countertops, white subway tile, Kohler sink and faucet, beadboard ceilings, and refinished existing hardwood floors complete the kitchen after all new electrical and plumbing.
In the bathroom, we were limited by space! After discussing the homeowners’ use of space, the decision was made to eliminate the existing tub for a new walk-in shower. By installing a curbless shower drain, floating sink and shelving, and wall-hung toilet; Castle was able to maximize floor space! White cabinetry, Kohler fixtures, and custom recycled glass countertops were carried upstairs to connect to the main floor remodel.
White and black porcelain hex floors, marble accents, and oversized white tile on the walls perfect the space for a clean and minimal look, without losing its traditional roots! We love the black accents in the bathroom, including black edge on the shower niche and pops of black hex on the floors.
Tour this project in person, September 28 – 29, during the 2019 Castle Home Tour!
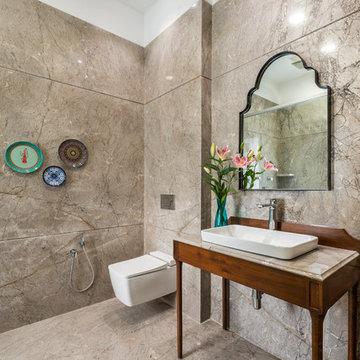
PHX India - Sebastian Zachariah & Ira Gosalia
Inspiration pour une salle de bain design de taille moyenne avec un carrelage marron, un mur blanc, une vasque, un plan de toilette en onyx, un sol marron et un plan de toilette marron.
Inspiration pour une salle de bain design de taille moyenne avec un carrelage marron, un mur blanc, une vasque, un plan de toilette en onyx, un sol marron et un plan de toilette marron.
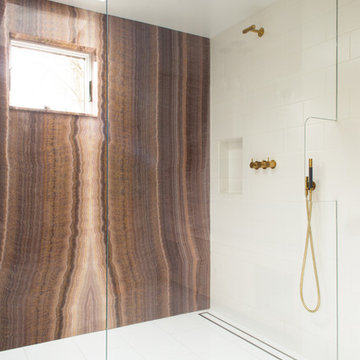
Light shines down on the bookmatched purple onyx slab feature wall, brass Vola plumbing fixtures, linear floor drain, and frameless glass shower panel. Photography by Meredith Heuer

Lantern Light Photography
Idées déco pour une petite salle de bain principale campagne avec un placard à porte shaker, des portes de placard grises, WC suspendus, un carrelage blanc, un carrelage métro, un mur blanc, un sol en carrelage de céramique, un plan de toilette en onyx, un sol gris, une cabine de douche avec un rideau, une douche à l'italienne et un lavabo intégré.
Idées déco pour une petite salle de bain principale campagne avec un placard à porte shaker, des portes de placard grises, WC suspendus, un carrelage blanc, un carrelage métro, un mur blanc, un sol en carrelage de céramique, un plan de toilette en onyx, un sol gris, une cabine de douche avec un rideau, une douche à l'italienne et un lavabo intégré.
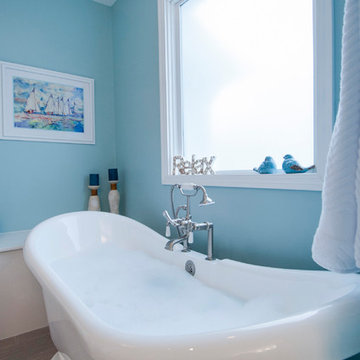
Inspiration pour une grande salle de bain principale marine avec des portes de placard blanches, une baignoire indépendante, une douche d'angle, WC séparés, un mur bleu, un sol en carrelage de terre cuite, un lavabo intégré, un plan de toilette en onyx, un sol marron et une cabine de douche à porte battante.
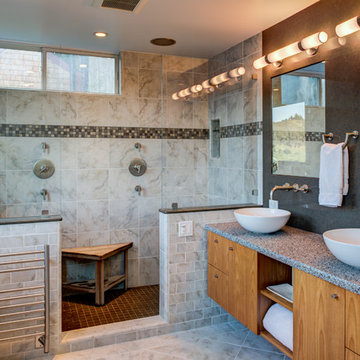
Treve Johnson Photography
Inspiration pour une salle de bain principale design en bois brun de taille moyenne avec une vasque, un placard à porte plane, un plan de toilette en verre recyclé, un carrelage gris, un carrelage de pierre, un sol en marbre, une douche double, un mur gris et une fenêtre.
Inspiration pour une salle de bain principale design en bois brun de taille moyenne avec une vasque, un placard à porte plane, un plan de toilette en verre recyclé, un carrelage gris, un carrelage de pierre, un sol en marbre, une douche double, un mur gris et une fenêtre.
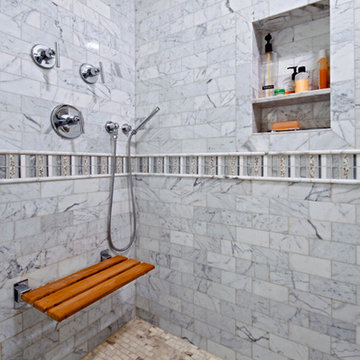
Cette image montre une douche en alcôve principale traditionnelle de taille moyenne avec un placard avec porte à panneau encastré, des portes de placard blanches, un carrelage gris, un carrelage multicolore, un carrelage blanc, un carrelage de pierre, un mur blanc, un sol en marbre, un lavabo encastré et un plan de toilette en onyx.
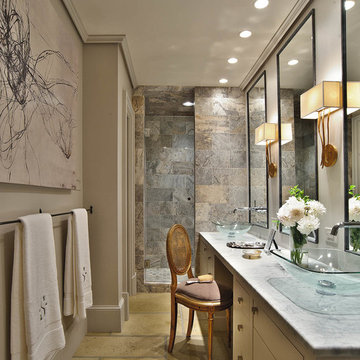
Dustin Peck Photography
Réalisation d'une petite douche en alcôve principale design avec un plan de toilette en onyx, une vasque, un placard à porte plane, des portes de placard blanches, WC séparés, un carrelage marron, un carrelage de pierre, un mur gris et sol en béton ciré.
Réalisation d'une petite douche en alcôve principale design avec un plan de toilette en onyx, une vasque, un placard à porte plane, des portes de placard blanches, WC séparés, un carrelage marron, un carrelage de pierre, un mur gris et sol en béton ciré.

Idées déco pour une douche en alcôve principale classique de taille moyenne avec un placard à porte shaker, des portes de placard grises, un mur gris, un lavabo encastré, un plan de toilette en onyx, une cabine de douche à porte coulissante, WC à poser, des carreaux de porcelaine et un sol en carrelage de porcelaine.

Inspiration pour une grande salle de bain principale victorienne en bois foncé avec un placard avec porte à panneau surélevé, une baignoire sur pieds, une douche d'angle, un carrelage gris, du carrelage en marbre, un mur marron, un sol en marbre, un lavabo encastré, un plan de toilette en onyx, un sol gris, une cabine de douche à porte battante, un plan de toilette orange, un banc de douche et meuble-lavabo encastré.

Idées déco pour une petite douche en alcôve principale moderne avec un placard à porte shaker, des portes de placard marrons, WC séparés, un carrelage vert, un carrelage en pâte de verre, un mur beige, un sol en carrelage de porcelaine, un lavabo posé, un plan de toilette en onyx, un sol marron, une cabine de douche à porte battante et un plan de toilette vert.
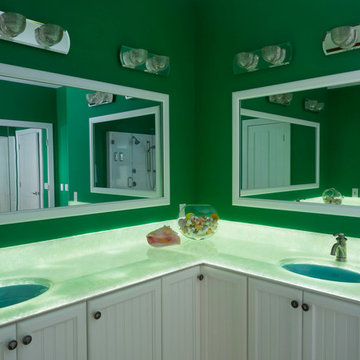
Jim Schmid Photography
Idées déco pour une grande salle de bain principale bord de mer avec un placard à porte affleurante, des portes de placard blanches, une baignoire indépendante, une douche d'angle, des dalles de pierre, un mur vert, parquet clair, un lavabo encastré, un plan de toilette en onyx et un plan de toilette vert.
Idées déco pour une grande salle de bain principale bord de mer avec un placard à porte affleurante, des portes de placard blanches, une baignoire indépendante, une douche d'angle, des dalles de pierre, un mur vert, parquet clair, un lavabo encastré, un plan de toilette en onyx et un plan de toilette vert.
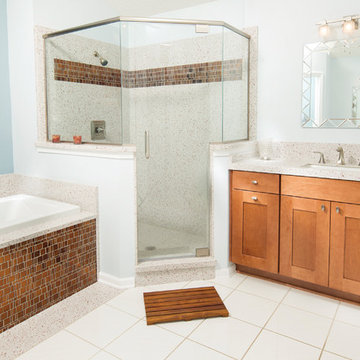
This transitional bathroom has a metallic mosaic tile, recycled granite and glass counter top and bathtub surround. The copper colored tile is called Liberty Amber and the color is also available in the Metropolis cut and subway tiles. There are more colors in this collection. The counter and bathtub surround is made from a recycled granite and glass with copper flecks that compliment the mosaics, the color is called White Copper. The material is stain resistant, heat resistant, impact resistant and it does not need to be sealed. The material is 1/4" thick and can be placed on top of existing counters or on new cabinets. There are many colors and sizes.

Patricia Burke
Inspiration pour une salle de bain traditionnelle de taille moyenne avec un lavabo encastré, un placard à porte shaker, des portes de placard blanches, un carrelage multicolore, mosaïque, un mur bleu, un plan de toilette bleu, un plan de toilette en verre recyclé, un sol blanc et une cabine de douche à porte battante.
Inspiration pour une salle de bain traditionnelle de taille moyenne avec un lavabo encastré, un placard à porte shaker, des portes de placard blanches, un carrelage multicolore, mosaïque, un mur bleu, un plan de toilette bleu, un plan de toilette en verre recyclé, un sol blanc et une cabine de douche à porte battante.
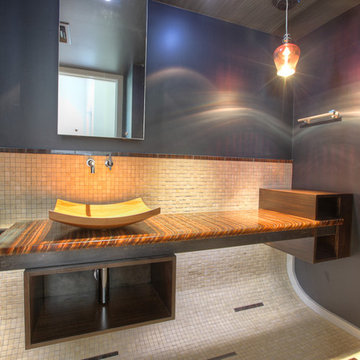
Idée de décoration pour un WC et toilettes design de taille moyenne avec une vasque, un carrelage beige, un carrelage marron, un carrelage de pierre, un mur gris, un sol en calcaire, un plan de toilette en onyx, un sol beige et un plan de toilette marron.

A complete reappointment of this bathroom/bedroom suite was necessary in order to make the bathroom functional, formal, and up to date while incorporating the client's favorite colors of pink and green. The custom-designed 12 ft. wood vanity with individual sinks and mirrors along the main wall creates a focal point, and two medicine cabinets are seamlessly and invisibly integrated into each of the sides of the upper cabinets. Small mosaic tile introduces an attractive soft new texture around the green glass mirror surrounds and creates an interesting contrast while coordinating with the floor and the shower interior.

Master bathroom features porcelain tile that mimics calcutta stone with an easy care advantage. Freestanding modern tub and curbless walk in shower
Exemple d'une salle de bain principale bord de mer en bois foncé de taille moyenne avec un placard avec porte à panneau encastré, une baignoire indépendante, une douche à l'italienne, un carrelage beige, un carrelage métro, un mur beige, un sol en bois brun, un lavabo encastré, un plan de toilette en onyx, un sol marron, une cabine de douche à porte battante, un plan de toilette multicolore, des toilettes cachées, meuble simple vasque et meuble-lavabo sur pied.
Exemple d'une salle de bain principale bord de mer en bois foncé de taille moyenne avec un placard avec porte à panneau encastré, une baignoire indépendante, une douche à l'italienne, un carrelage beige, un carrelage métro, un mur beige, un sol en bois brun, un lavabo encastré, un plan de toilette en onyx, un sol marron, une cabine de douche à porte battante, un plan de toilette multicolore, des toilettes cachées, meuble simple vasque et meuble-lavabo sur pied.

Charming bathroom with beautiful mosaic tile in the shower enclosed with a gorgeous glass shower door. Decorative farmhouse vanity with gorgeous gold light fixture above.
Meyer Design
Photos: Jody Kmetz
Idées déco de salles de bains et WC avec un plan de toilette en onyx et un plan de toilette en verre recyclé
1

