Idées déco de salles de bains et WC avec un plan de toilette en onyx et un plan de toilette noir
Trier par :
Budget
Trier par:Populaires du jour
21 - 40 sur 82 photos
1 sur 3

This project for a builder husband and interior-designer wife involved adding onto and restoring the luster of a c. 1883 Carpenter Gothic cottage in Barrington that they had occupied for years while raising their two sons. They were ready to ditch their small tacked-on kitchen that was mostly isolated from the rest of the house, views/daylight, as well as the yard, and replace it with something more generous, brighter, and more open that would improve flow inside and out. They were also eager for a better mudroom, new first-floor 3/4 bath, new basement stair, and a new second-floor master suite above.
The design challenge was to conceive of an addition and renovations that would be in balanced conversation with the original house without dwarfing or competing with it. The new cross-gable addition echoes the original house form, at a somewhat smaller scale and with a simplified more contemporary exterior treatment that is sympathetic to the old house but clearly differentiated from it.
Renovations included the removal of replacement vinyl windows by others and the installation of new Pella black clad windows in the original house, a new dormer in one of the son’s bedrooms, and in the addition. At the first-floor interior intersection between the existing house and the addition, two new large openings enhance flow and access to daylight/view and are outfitted with pairs of salvaged oversized clear-finished wooden barn-slider doors that lend character and visual warmth.
A new exterior deck off the kitchen addition leads to a new enlarged backyard patio that is also accessible from the new full basement directly below the addition.
(Interior fit-out and interior finishes/fixtures by the Owners)
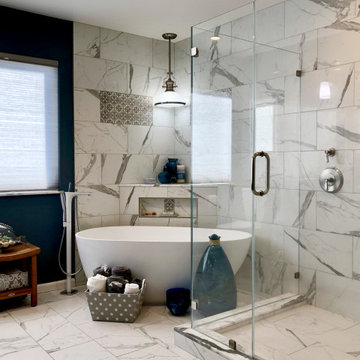
Master Bath in this San Rafael home brings the ocean inside for a couple that enjoys scuba-diving all over the world. The zinc vanity and tower they selected anchor the room over the marble look porcelain tiles they sit upon like ships. The shower and bathtub areas surrounded by the same tiles, accented in real etched marble features and collections remind these owners of the seas they have immersed themselves in and places they have visited. This bath wall color was carefully selected to remind them of the oceans gentle motion surrounding them for a relaxing getaway whenever they are at home.
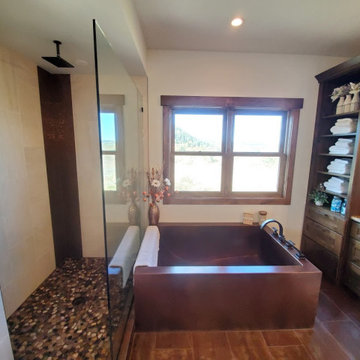
Idées déco pour une grande salle de bain principale montagne en bois foncé avec un placard en trompe-l'oeil, une baignoire posée, une douche d'angle, WC séparés, un carrelage beige, des carreaux de céramique, un mur blanc, parquet foncé, un lavabo encastré, un plan de toilette en onyx, un sol marron, aucune cabine et un plan de toilette noir.
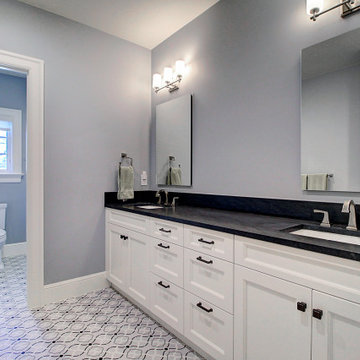
Réalisation d'une très grande salle de bain tradition pour enfant avec un placard avec porte à panneau encastré, des portes de placard blanches, une baignoire en alcôve, un combiné douche/baignoire, WC à poser, un carrelage gris, un carrelage métro, un mur blanc, un sol en carrelage de céramique, un lavabo encastré, un plan de toilette en onyx, un sol blanc, une cabine de douche avec un rideau, un plan de toilette noir, meuble double vasque et meuble-lavabo encastré.
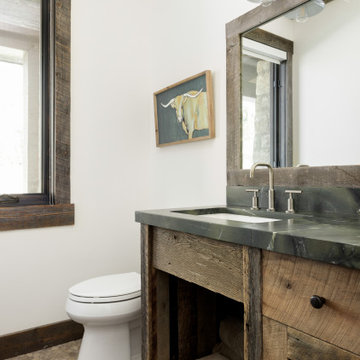
Idée de décoration pour un WC et toilettes chalet en bois clair de taille moyenne avec un placard avec porte à panneau encastré, WC séparés, un mur blanc, un sol en galet, un lavabo encastré, un plan de toilette en onyx, un sol beige, un plan de toilette noir et meuble-lavabo encastré.
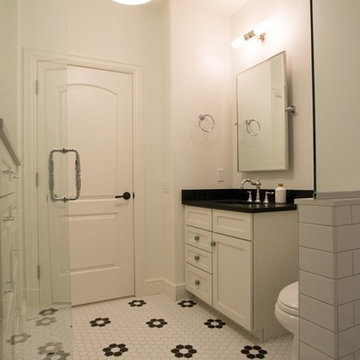
Using clean white tiles, cabinets, and finishes, this bathroom creates a traditional feeling while remaining functional and enjoyable to use
Idées déco pour une salle d'eau classique de taille moyenne avec un placard à porte shaker, des portes de placard blanches, une douche double, WC séparés, un carrelage blanc, un carrelage métro, un lavabo encastré, un plan de toilette en onyx, une cabine de douche à porte battante et un plan de toilette noir.
Idées déco pour une salle d'eau classique de taille moyenne avec un placard à porte shaker, des portes de placard blanches, une douche double, WC séparés, un carrelage blanc, un carrelage métro, un lavabo encastré, un plan de toilette en onyx, une cabine de douche à porte battante et un plan de toilette noir.
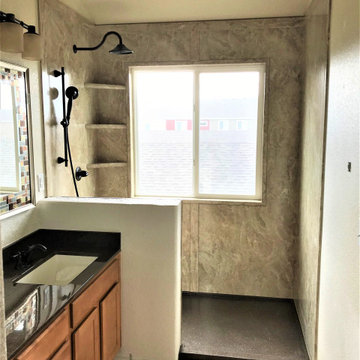
Exemple d'une salle de bain tendance en bois brun avec un mur blanc, un lavabo posé, un plan de toilette en onyx, aucune cabine, un plan de toilette noir, meuble simple vasque et meuble-lavabo encastré.
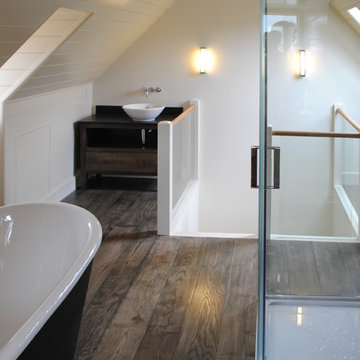
Idée de décoration pour une grande salle de bain principale champêtre en bois foncé avec un placard sans porte, une baignoire indépendante, un mur blanc, parquet foncé, une vasque, un plan de toilette en onyx, un sol marron, une cabine de douche à porte battante et un plan de toilette noir.
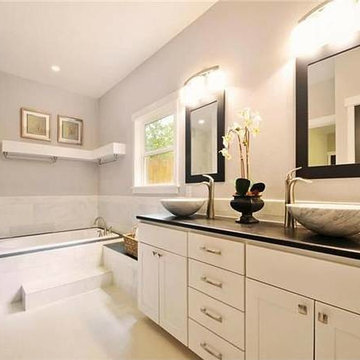
White Shaker
Idée de décoration pour une petite salle de bain principale avec un placard avec porte à panneau surélevé, des portes de placard blanches, une baignoire d'angle, un carrelage blanc, des dalles de pierre, un mur gris, une vasque, un plan de toilette en onyx, un sol blanc et un plan de toilette noir.
Idée de décoration pour une petite salle de bain principale avec un placard avec porte à panneau surélevé, des portes de placard blanches, une baignoire d'angle, un carrelage blanc, des dalles de pierre, un mur gris, une vasque, un plan de toilette en onyx, un sol blanc et un plan de toilette noir.
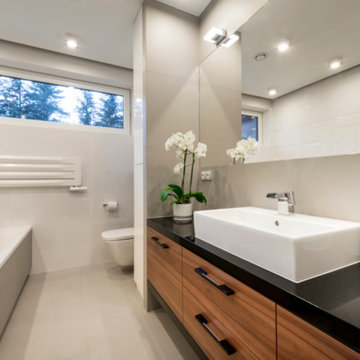
Elegance and simplicity have come together in a spectacular way for this bathroom remodel in Santa Monica, CA. The first feature in the bathroom redesign is the concrete facade on the large minimalist bathtub beckoning for long relaxing soaks. All new large sliding cabinet drawers provide ample storage space keeping the striking black granite countertop clean and clear for that modern aesthetic look. An extra large wall mounted mirror sits over a wide sink and single tap faucet.
Take a look at our renovation portfolio here: http://bit.ly/2nJOGe5
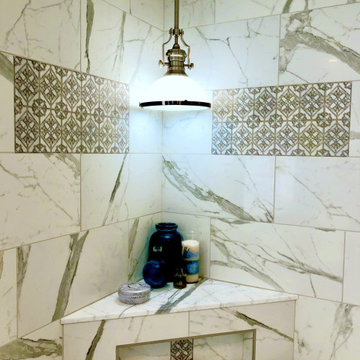
Master Bath in this San Rafael home brings the ocean inside for a couple that enjoys scuba-diving all over the world. The zinc vanity and tower they selected anchor the room over the marble look porcelain tiles they sit upon like ships. The shower and bathtub areas surrounded by the same tiles, accented in real etched marble features and collections remind these owners of the seas they have immersed themselves in and places they have visited. This bath wall color was carefully selected to remind them of the oceans gentle motion surrounding them for a relaxing getaway whenever they are at home.
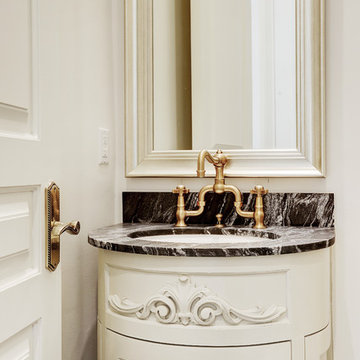
Inspiration pour un WC et toilettes traditionnel avec un placard en trompe-l'oeil, un mur blanc, un lavabo encastré, un plan de toilette en onyx et un plan de toilette noir.
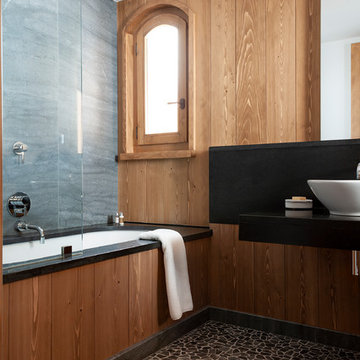
neil davis
Inspiration pour une salle de bain principale nordique de taille moyenne avec une baignoire posée, une douche à l'italienne, un sol en galet, un plan de toilette en onyx et un plan de toilette noir.
Inspiration pour une salle de bain principale nordique de taille moyenne avec une baignoire posée, une douche à l'italienne, un sol en galet, un plan de toilette en onyx et un plan de toilette noir.
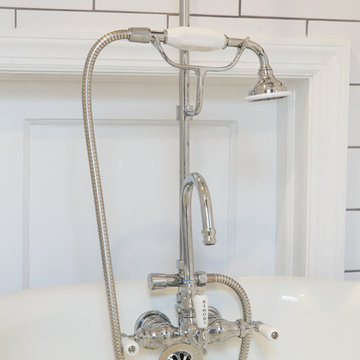
The renovation was set around this fantastic clawfoot tub, we restored the tub and designed a space with graphic and traditional elements. The onyx counter of the double vanity, the ceramic fixtures and the small ceramic tiles are all traditional elements that work perfectly with the graphic color palette.
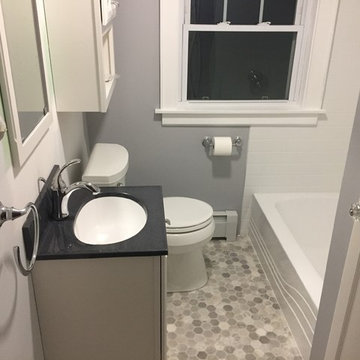
Check out this new bathroom renovation by Fiderio and Sons Home Remodeling located in Cheshire Connecticut! This bathroom includes a single bowl vanity, with new Kohler faucet, new tile floor and white acrylic bathtub and matching white acrylic subway tile walls. We additionally installed a new fan/light and a toilet topper wall cabinet for extra storage!
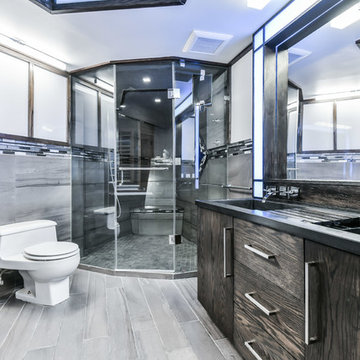
Exemple d'une très grande salle de bain principale tendance en bois foncé avec un placard à porte plane, une baignoire posée, une douche d'angle, WC à poser, un carrelage gris, des carreaux de porcelaine, un mur gris, sol en stratifié, un lavabo encastré, un plan de toilette en onyx, un sol gris, une cabine de douche à porte battante et un plan de toilette noir.
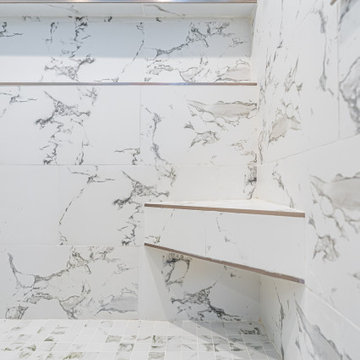
Cette image montre une grande douche en alcôve principale minimaliste avec un placard avec porte à panneau encastré, des portes de placard blanches, WC à poser, un carrelage blanc, du carrelage en marbre, un mur blanc, un sol en contreplaqué, un lavabo posé, un plan de toilette en onyx, un sol marron, une cabine de douche à porte battante, un plan de toilette noir, un banc de douche, meuble double vasque, meuble-lavabo encastré et du lambris.
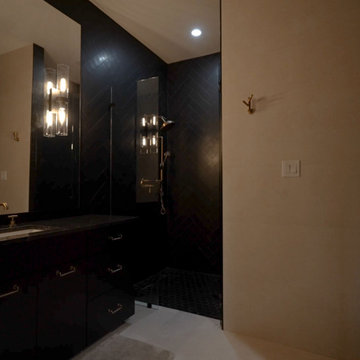
Master baths are the holy grail of bathrooms. Connected to the master bedroom or master suite, master baths are where you go all-out in designing your bathroom. It’s for you, the master of the home, after all. Common master bathroom features include double vanities, stand-alone bathtubs and showers, and occasionally even toilet areas separated by a door. These options are great if you need the additional space for two people getting ready in the morning. Speaking of space, master baths are typically large and spacious, adding to the luxurious feel.
The primary bathroom is distinguished by its proximity to and sole use by the primary bedroom. Some primary bedrooms will feature two complete bathrooms, one for each of the two primary bedroom residents.
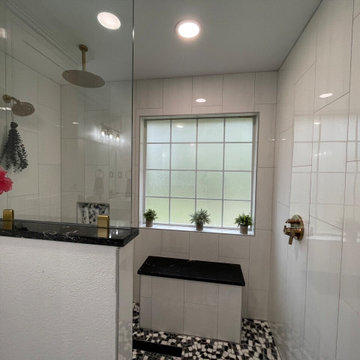
Large walkin shower
Exemple d'une grande salle de bain principale méditerranéenne avec un placard à porte shaker, des portes de placard blanches, une douche ouverte, WC séparés, un carrelage blanc, du carrelage en marbre, un mur blanc, un sol en carrelage de porcelaine, un lavabo intégré, un plan de toilette en onyx, un sol noir, aucune cabine, un plan de toilette noir, un banc de douche, meuble double vasque et meuble-lavabo encastré.
Exemple d'une grande salle de bain principale méditerranéenne avec un placard à porte shaker, des portes de placard blanches, une douche ouverte, WC séparés, un carrelage blanc, du carrelage en marbre, un mur blanc, un sol en carrelage de porcelaine, un lavabo intégré, un plan de toilette en onyx, un sol noir, aucune cabine, un plan de toilette noir, un banc de douche, meuble double vasque et meuble-lavabo encastré.
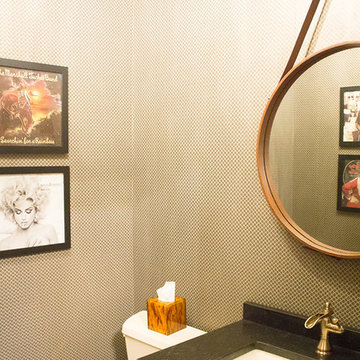
Cette photo montre un WC et toilettes chic de taille moyenne avec WC séparés, un lavabo encastré, un plan de toilette en onyx et un plan de toilette noir.
Idées déco de salles de bains et WC avec un plan de toilette en onyx et un plan de toilette noir
2

