Idées déco de salles de bains et WC avec un plan de toilette en onyx et un sol multicolore
Trier par :
Budget
Trier par:Populaires du jour
1 - 20 sur 110 photos
1 sur 3

Powder room with floating onyx vanity
Cette image montre un WC et toilettes minimaliste de taille moyenne avec un placard sans porte, un sol en carrelage de céramique, un lavabo encastré, un plan de toilette en onyx, un sol multicolore et un plan de toilette multicolore.
Cette image montre un WC et toilettes minimaliste de taille moyenne avec un placard sans porte, un sol en carrelage de céramique, un lavabo encastré, un plan de toilette en onyx, un sol multicolore et un plan de toilette multicolore.

An other Magnificent Interior design in Miami by J Design Group.
From our initial meeting, Ms. Corridor had the ability to catch my vision and quickly paint a picture for me of the new interior design for my three bedrooms, 2 ½ baths, and 3,000 sq. ft. penthouse apartment. Regardless of the complexity of the design, her details were always clear and concise. She handled our project with the greatest of integrity and loyalty. The craftsmanship and quality of our furniture, flooring, and cabinetry was superb.
The uniqueness of the final interior design confirms Ms. Jennifer Corredor’s tremendous talent, education, and experience she attains to manifest her miraculous designs with and impressive turnaround time. Her ability to lead and give insight as needed from a construction phase not originally in the scope of the project was impeccable. Finally, Ms. Jennifer Corredor’s ability to convey and interpret the interior design budge far exceeded my highest expectations leaving me with the utmost satisfaction of our project.
Ms. Jennifer Corredor has made me so pleased with the delivery of her interior design work as well as her keen ability to work with tight schedules, various personalities, and still maintain the highest degree of motivation and enthusiasm. I have already given her as a recommended interior designer to my friends, family, and colleagues as the Interior Designer to hire: Not only in Florida, but in my home state of New York as well.
S S
Bal Harbour – Miami.
Thanks for your interest in our Contemporary Interior Design projects and if you have any question please do not hesitate to ask us.
225 Malaga Ave.
Coral Gable, FL 33134
http://www.JDesignGroup.com
305.444.4611
"Miami modern"
“Contemporary Interior Designers”
“Modern Interior Designers”
“Coco Plum Interior Designers”
“Sunny Isles Interior Designers”
“Pinecrest Interior Designers”
"J Design Group interiors"
"South Florida designers"
“Best Miami Designers”
"Miami interiors"
"Miami decor"
“Miami Beach Designers”
“Best Miami Interior Designers”
“Miami Beach Interiors”
“Luxurious Design in Miami”
"Top designers"
"Deco Miami"
"Luxury interiors"
“Miami Beach Luxury Interiors”
“Miami Interior Design”
“Miami Interior Design Firms”
"Beach front"
“Top Interior Designers”
"top decor"
“Top Miami Decorators”
"Miami luxury condos"
"modern interiors"
"Modern”
"Pent house design"
"white interiors"
“Top Miami Interior Decorators”
“Top Miami Interior Designers”
“Modern Designers in Miami”
http://www.JDesignGroup.com
305.444.4611
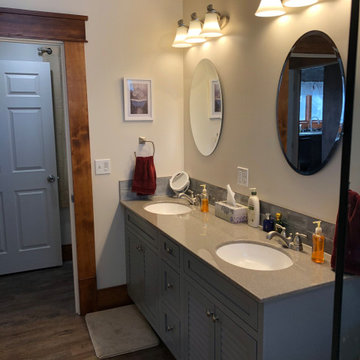
Master Bath Finished
Aménagement d'une salle de bain principale craftsman de taille moyenne avec un placard à porte affleurante, des portes de placard bleues, un carrelage gris, des carreaux de céramique, un mur blanc, un sol en vinyl, un lavabo intégré, un plan de toilette en onyx, un sol multicolore, un plan de toilette gris, meuble double vasque et meuble-lavabo encastré.
Aménagement d'une salle de bain principale craftsman de taille moyenne avec un placard à porte affleurante, des portes de placard bleues, un carrelage gris, des carreaux de céramique, un mur blanc, un sol en vinyl, un lavabo intégré, un plan de toilette en onyx, un sol multicolore, un plan de toilette gris, meuble double vasque et meuble-lavabo encastré.
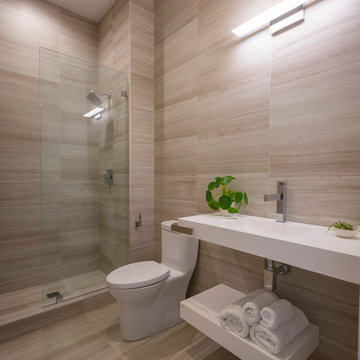
Photography by Ross Van Pelt
Aménagement d'une salle de bain moderne de taille moyenne avec un placard sans porte, des portes de placard blanches, WC à poser, un carrelage multicolore, du carrelage en ardoise, un mur multicolore, un sol en ardoise, un lavabo intégré, un plan de toilette en onyx, un sol multicolore, aucune cabine et un plan de toilette blanc.
Aménagement d'une salle de bain moderne de taille moyenne avec un placard sans porte, des portes de placard blanches, WC à poser, un carrelage multicolore, du carrelage en ardoise, un mur multicolore, un sol en ardoise, un lavabo intégré, un plan de toilette en onyx, un sol multicolore, aucune cabine et un plan de toilette blanc.
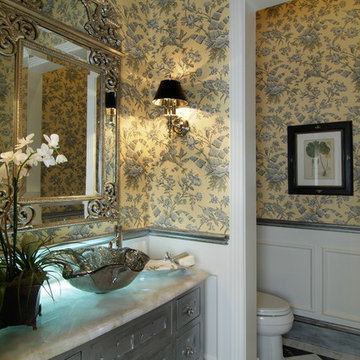
Cette photo montre une grande salle d'eau chic en bois vieilli avec un placard avec porte à panneau surélevé, une baignoire d'angle, une douche ouverte, WC à poser, un carrelage blanc, des carreaux de porcelaine, un mur jaune, un sol en carrelage de porcelaine, une vasque, un plan de toilette en onyx et un sol multicolore.
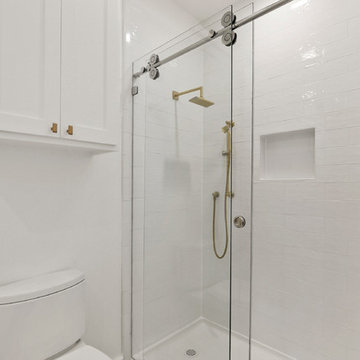
Powder Bath
Cette image montre une petite salle de bain principale minimaliste avec un placard à porte shaker, des portes de placard blanches, WC séparés, un carrelage blanc, des carreaux de céramique, un mur blanc, un sol en carrelage de porcelaine, un lavabo encastré, un plan de toilette en onyx, un sol multicolore, une cabine de douche à porte coulissante et un plan de toilette blanc.
Cette image montre une petite salle de bain principale minimaliste avec un placard à porte shaker, des portes de placard blanches, WC séparés, un carrelage blanc, des carreaux de céramique, un mur blanc, un sol en carrelage de porcelaine, un lavabo encastré, un plan de toilette en onyx, un sol multicolore, une cabine de douche à porte coulissante et un plan de toilette blanc.

Idée de décoration pour une petite salle d'eau design avec un carrelage blanc, un carrelage métro, un mur blanc, carreaux de ciment au sol, une vasque, un plan de toilette en onyx, un sol multicolore, un plan de toilette noir, meuble simple vasque et meuble-lavabo suspendu.

Réalisation d'une grande douche en alcôve principale champêtre en bois vieilli avec un placard en trompe-l'oeil, une baignoire indépendante, WC séparés, un carrelage noir et blanc, un carrelage métro, un mur blanc, un sol en carrelage de céramique, un lavabo encastré, un plan de toilette en onyx, un sol multicolore, une cabine de douche à porte battante et un plan de toilette noir.
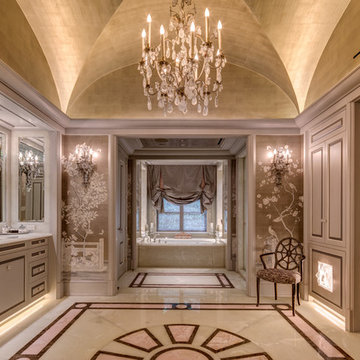
The pattern of the Black Sea marble inlay in the Pakistani pink and white onyx was channeled in the panels of the millwork of Her Master Bath. The tub plinth, niches and shower walls are also pink and white onyx.
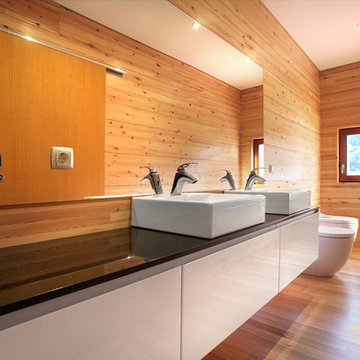
© Rusticasa
Cette photo montre une douche en alcôve principale scandinave de taille moyenne avec un placard à porte plane, des portes de placard blanches, WC séparés, un mur multicolore, un sol en bois brun, une vasque, un plan de toilette en onyx, un sol multicolore et une cabine de douche à porte coulissante.
Cette photo montre une douche en alcôve principale scandinave de taille moyenne avec un placard à porte plane, des portes de placard blanches, WC séparés, un mur multicolore, un sol en bois brun, une vasque, un plan de toilette en onyx, un sol multicolore et une cabine de douche à porte coulissante.
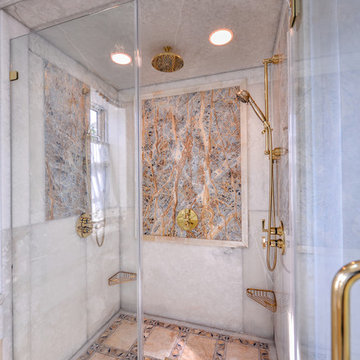
Exemple d'une salle de bain principale chic avec un placard à porte affleurante, des portes de placard beiges, une baignoire d'angle, une douche double, WC à poser, un carrelage multicolore, du carrelage en marbre, un mur bleu, un sol en marbre, un lavabo encastré, un plan de toilette en onyx, un sol multicolore et une cabine de douche à porte battante.
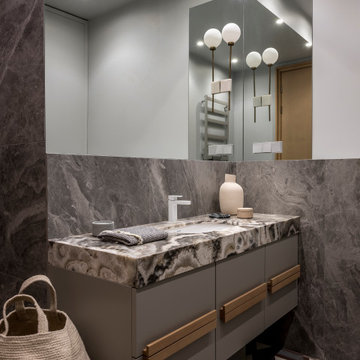
Réalisation d'une douche en alcôve principale design de taille moyenne avec un placard à porte plane, des portes de placard grises, un carrelage gris, des carreaux de porcelaine, un plan de toilette en onyx, un plan de toilette multicolore, meuble simple vasque, WC suspendus, un mur gris, carreaux de ciment au sol et un sol multicolore.
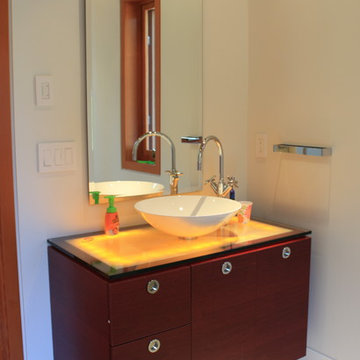
Photographed by Sophie C.
Exemple d'une grande salle d'eau tendance en bois brun avec un placard à porte plane, un plan de toilette en onyx, un carrelage blanc, un mur gris, un sol en carrelage de terre cuite, une vasque, un sol multicolore et un plan de toilette jaune.
Exemple d'une grande salle d'eau tendance en bois brun avec un placard à porte plane, un plan de toilette en onyx, un carrelage blanc, un mur gris, un sol en carrelage de terre cuite, une vasque, un sol multicolore et un plan de toilette jaune.
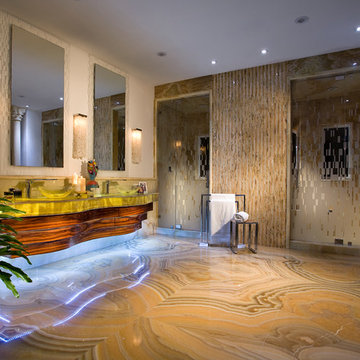
The design of this master bathroom is set to compliment the natural stone slab floor that sets the tone for this room. Because the entire second floor of the house was renovated into a master suite, the client requested an open concept plan for the entire suite.
This allowed Equilibrium to increase the floor area of the bathroom and design an incredible statement piece which is the floor. Honey onyx slabs were cut into oversized tiles to make them more manageable and installed in a diamond pattern preserving continuity of lines from tile to tile, and slab to slab. Furthermore, what otherwise would be waste cut material, it was chiseled, flamed, and fabricated into custom mosaic installed on the back wall of the bathroom and on shower floor.
To ensure Client’s safety, slabs were treated with anti slippage treatment and shower floor was finished with matching mosaic.
Client requested that the shower is oversized and feels like showering under a waterfall. This was accomplished by running four separate water lines to feed the shower plumbing. When the two oversized rain heads, two shower heads, and six water jets are all on, you get the feeling of being under a natural waterfall in the Amazon. Non of this would be possible in today’s water starved world if it wasn’t for harvesting and special filtration system installed on this property that allows recirculation of water.
Variation of lighting types allows for various theme settings, and energy efficient LED lighting further enhance the beauty of this bathroom with minimum energy consumption.
Even edges of slabs were polished to ensure maximum light refraction with beveled seams that create purposeful patterns instead of hiding seams. Shower doors were etched with a pattern that adds dimension and provides privacy while complimenting the mosaic pattern on the back wall.
The double sink vanity was floated off the floor allowing for maximum visibility of this artistic installation. It was made of rosewood and designed with three sections for drawers and storage. The three levels create a scalloping effect allowing each to be illuminated by LED lights which reflect elegantly in the onyx slab floor. Complimented by honey onyx top, and placed against a 42” high onyx wainscot, it is a functional and beautiful millwork.
This master bathroom is a testament to engineering, originality, and beauty seen in every detail.
Interior Design, Decorating & Project Management by Equilibrium Interior Design Inc
Photography by Craig Denis
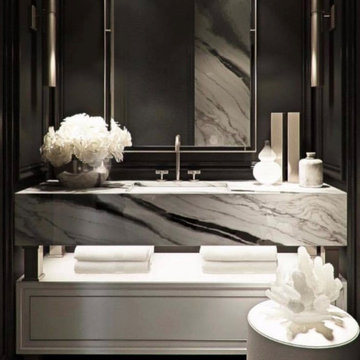
Réalisation d'un WC suspendu design en bois de taille moyenne avec un placard en trompe-l'oeil, des portes de placard blanches, un carrelage imitation parquet, un mur marron, un sol en marbre, un lavabo encastré, un plan de toilette en onyx, un sol multicolore, un plan de toilette multicolore, meuble-lavabo suspendu et un plafond à caissons.
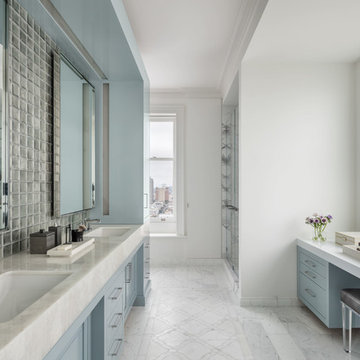
Blake Marvin Photography
Cette image montre une grande douche en alcôve principale traditionnelle avec un placard avec porte à panneau encastré, des portes de placard grises, un carrelage gris, un carrelage en pâte de verre, un sol en marbre, un lavabo encastré, un plan de toilette en onyx, un sol multicolore et une cabine de douche à porte battante.
Cette image montre une grande douche en alcôve principale traditionnelle avec un placard avec porte à panneau encastré, des portes de placard grises, un carrelage gris, un carrelage en pâte de verre, un sol en marbre, un lavabo encastré, un plan de toilette en onyx, un sol multicolore et une cabine de douche à porte battante.
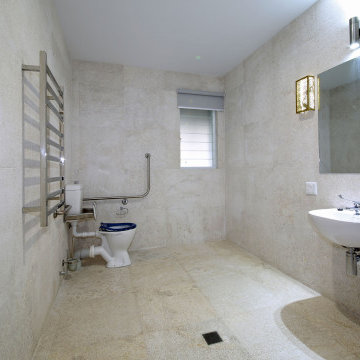
Disabled bathroom Natural stone tiles to ceiling
Idée de décoration pour une grande salle de bain design en bois clair avec une baignoire indépendante, une douche d'angle, WC séparés, un carrelage multicolore, un carrelage de pierre, un mur multicolore, un lavabo suspendu, un plan de toilette en onyx, un sol multicolore, aucune cabine et un plan de toilette blanc.
Idée de décoration pour une grande salle de bain design en bois clair avec une baignoire indépendante, une douche d'angle, WC séparés, un carrelage multicolore, un carrelage de pierre, un mur multicolore, un lavabo suspendu, un plan de toilette en onyx, un sol multicolore, aucune cabine et un plan de toilette blanc.
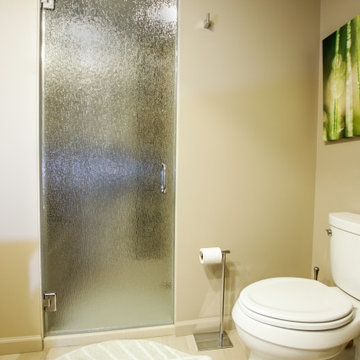
Idées déco pour une petite salle de bain contemporaine avec un placard à porte plane, des portes de placard beiges, WC séparés, un carrelage multicolore, mosaïque, un mur beige, un sol en carrelage de porcelaine, une vasque, un plan de toilette en onyx, un sol multicolore, une cabine de douche à porte battante, un plan de toilette blanc, un banc de douche, meuble simple vasque et meuble-lavabo suspendu.
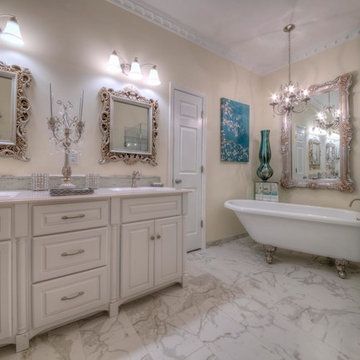
to view more designs visit http://www.henryplumbing.com/v5/showcase/bathroom-gallerie-showcase
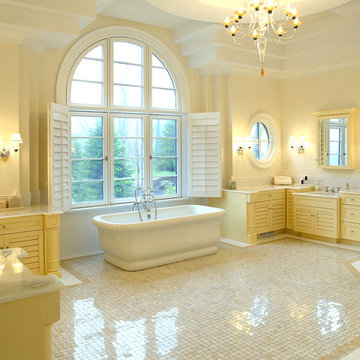
Idées déco pour une grande salle de bain principale classique avec un placard à porte persienne, des portes de placard jaunes, une baignoire indépendante, une douche d'angle, un carrelage blanc, du carrelage en marbre, un mur beige, un sol en marbre, un lavabo encastré, un plan de toilette en onyx, un sol multicolore et une cabine de douche à porte battante.
Idées déco de salles de bains et WC avec un plan de toilette en onyx et un sol multicolore
1

