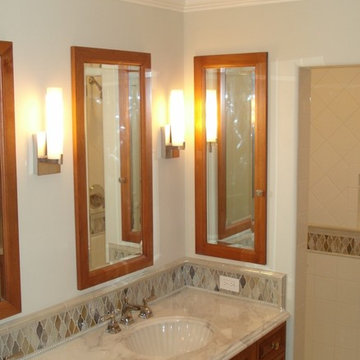Idées déco de salles de bains et WC avec un plan de toilette en onyx et une niche
Trier par :
Budget
Trier par:Populaires du jour
1 - 20 sur 73 photos
1 sur 3

Large Main En-suite bath
Aménagement d'une grande salle de bain principale moderne en bois clair avec un placard à porte plane, une baignoire d'angle, une douche d'angle, WC à poser, un carrelage blanc, du carrelage en pierre calcaire, un mur blanc, un sol en calcaire, une vasque, un plan de toilette en onyx, un sol blanc, une cabine de douche à porte battante, un plan de toilette blanc, une niche, meuble double vasque et meuble-lavabo encastré.
Aménagement d'une grande salle de bain principale moderne en bois clair avec un placard à porte plane, une baignoire d'angle, une douche d'angle, WC à poser, un carrelage blanc, du carrelage en pierre calcaire, un mur blanc, un sol en calcaire, une vasque, un plan de toilette en onyx, un sol blanc, une cabine de douche à porte battante, un plan de toilette blanc, une niche, meuble double vasque et meuble-lavabo encastré.

An ADU that will be mostly used as a pool house.
Large French doors with a good-sized awning window to act as a serving point from the interior kitchenette to the pool side.
A slick modern concrete floor finish interior is ready to withstand the heavy traffic of kids playing and dragging in water from the pool.
Vaulted ceilings with whitewashed cross beams provide a sensation of space.
An oversized shower with a good size vanity will make sure any guest staying over will be able to enjoy a comfort of a 5-star hotel.
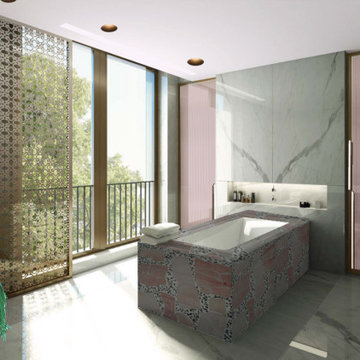
Luxury Master Ensuite in off-white marble floors and walls, built in bath clad in pink contrasting marble and surround. Brass metal perforated full height window shades. Separated walk-in-shower and WC. Feature collectable furniture.
style: Luxury & Modern Classic style interiors
project: GATED LUXURY NEW BUILD DEVELOPMENT WITH PENTHOUSES & APARTMENTS
Co-curated and Co-crafted by misch_MISCH studio
For full details see or contact us:
www.mischmisch.com
studio@mischmisch.com

A bespoke bathroom designed to meld into the vast greenery of the outdoors. White oak cabinetry, onyx countertops, and backsplash, custom black metal mirrors and textured natural stone floors. The water closet features wallpaper from Kale Tree shop.
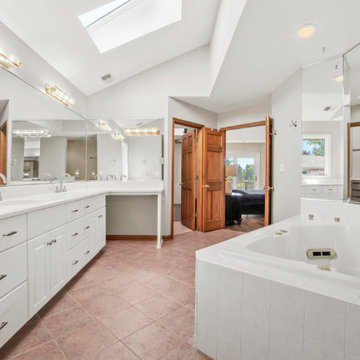
Inspiration pour une grande douche en alcôve principale traditionnelle avec un placard sans porte, des portes de placard blanches, une baignoire d'angle, WC à poser, un carrelage blanc, des carreaux de céramique, un mur blanc, un sol en carrelage de céramique, un lavabo posé, un plan de toilette en onyx, un sol marron, aucune cabine, un plan de toilette blanc, une niche, meuble double vasque, meuble-lavabo sur pied, un plafond voûté et boiseries.
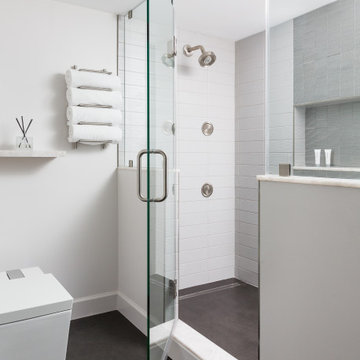
A smart toilet with remote has been installed in this master suite with all kinds of bells and whistles. A smart shower system with body sprays and handheld shower has been installed so that the water can be turned on from outside of the shower. Stainless steel inlays are used in conjunction with large format tiles for a grout free installation.
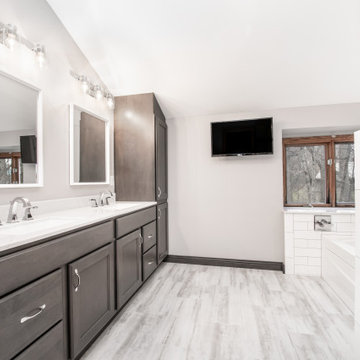
Bright and clean master bathroom boasts plenty of storage, large expansive shower stall with custom tile work, and Kohler BubbleMassage bathtub. Crisp, white subway tile through-out for a classic and clean design. What a transformative space to start and end your day in.
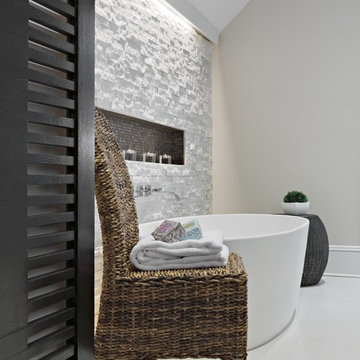
Exemple d'une grande douche en alcôve principale chic avec un placard à porte plane, des portes de placard marrons, une baignoire indépendante, WC séparés, un carrelage beige, du carrelage en pierre calcaire, un mur beige, un sol en calcaire, un lavabo encastré, un plan de toilette en onyx, un sol beige, une cabine de douche à porte battante, un plan de toilette beige, une niche, meuble double vasque et meuble-lavabo encastré.
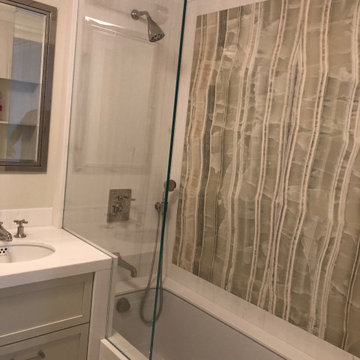
Green onyx slab and white dolomite slab bathroom
Cette image montre une salle de bain principale traditionnelle de taille moyenne avec un placard avec porte à panneau encastré, des portes de placard beiges, une baignoire encastrée, un combiné douche/baignoire, WC à poser, un carrelage blanc, des dalles de pierre, un mur blanc, un sol en marbre, un lavabo encastré, un plan de toilette en onyx, un sol beige, une cabine de douche à porte battante, un plan de toilette blanc, une niche, meuble simple vasque et meuble-lavabo encastré.
Cette image montre une salle de bain principale traditionnelle de taille moyenne avec un placard avec porte à panneau encastré, des portes de placard beiges, une baignoire encastrée, un combiné douche/baignoire, WC à poser, un carrelage blanc, des dalles de pierre, un mur blanc, un sol en marbre, un lavabo encastré, un plan de toilette en onyx, un sol beige, une cabine de douche à porte battante, un plan de toilette blanc, une niche, meuble simple vasque et meuble-lavabo encastré.
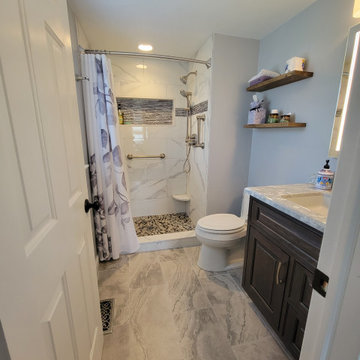
Exemple d'une petite salle de bain principale chic en bois foncé avec un placard à porte affleurante, un espace douche bain, WC à poser, un carrelage gris, des carreaux de céramique, un mur gris, un sol en carrelage de céramique, un lavabo intégré, un plan de toilette en onyx, un sol gris, une cabine de douche avec un rideau, un plan de toilette gris, une niche, meuble simple vasque et meuble-lavabo encastré.
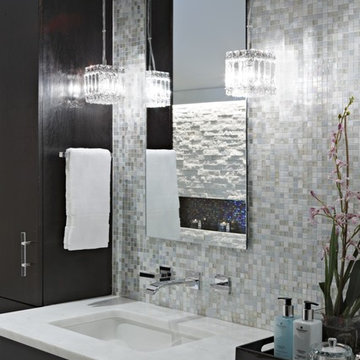
Exemple d'une grande douche en alcôve principale chic avec un placard à porte plane, des portes de placard marrons, une baignoire indépendante, WC séparés, un carrelage beige, du carrelage en pierre calcaire, un mur beige, un sol en calcaire, un lavabo encastré, un plan de toilette en onyx, un sol beige, une cabine de douche à porte battante, un plan de toilette beige, une niche, meuble double vasque et meuble-lavabo encastré.
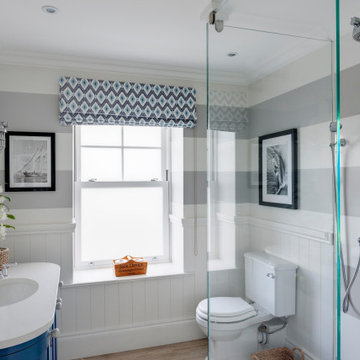
Inspiration pour une salle de bain principale marine en bois vieilli de taille moyenne avec un placard à porte plane, une douche à l'italienne, WC suspendus, un carrelage bleu, un mur bleu, un sol en carrelage de céramique, un lavabo intégré, un plan de toilette en onyx, un sol gris, aucune cabine, un plan de toilette marron, une niche, meuble double vasque, meuble-lavabo sur pied, un plafond décaissé et du papier peint.
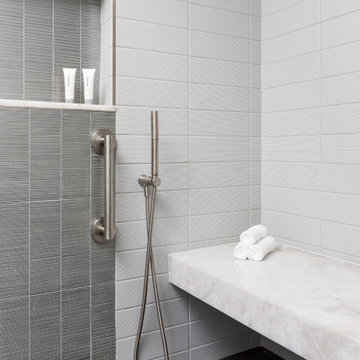
A smart shower system with body sprays and handheld shower has been installed so that the water can be turned on from outside of the shower. The same agate is used for a floating shower bench.
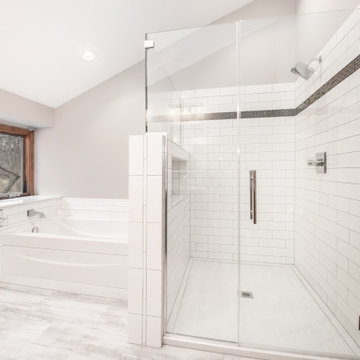
Bright and clean master bathroom boasts plenty of storage, large expansive shower stall with custom tile work, and Kohler BubbleMassage bathtub. Crisp, white subway tile through-out for a classic and clean design. What a transformative space to start and end your day in.
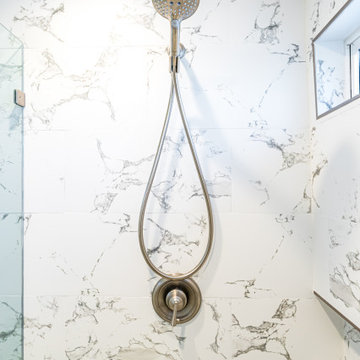
Exemple d'une grande douche en alcôve principale moderne avec un placard avec porte à panneau encastré, des portes de placard blanches, WC à poser, un carrelage blanc, du carrelage en marbre, un mur blanc, un sol en contreplaqué, un lavabo posé, un plan de toilette en onyx, un sol marron, une cabine de douche à porte battante, un plan de toilette noir, une niche, meuble double vasque, meuble-lavabo encastré et du lambris.

A bespoke bathroom designed to meld into the vast greenery of the outdoors. White oak cabinetry, onyx countertops, and backsplash, custom black metal mirrors and textured natural stone floors. The water closet features wallpaper from Kale Tree shop.
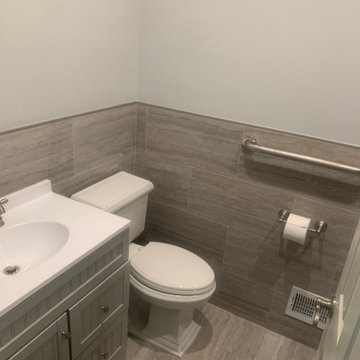
Another beautiful bathroom project in Jamesburg nj
Réalisation d'une petite salle de bain tradition pour enfant avec un placard avec porte à panneau surélevé, des portes de placard grises, une baignoire sur pieds, une douche à l'italienne, WC à poser, un carrelage gris, des carreaux de céramique, un mur marron, un sol en carrelage de céramique, un lavabo intégré, un plan de toilette en onyx, un sol gris, aucune cabine, un plan de toilette blanc, une niche, meuble simple vasque, meuble-lavabo sur pied, un plafond décaissé et un mur en parement de brique.
Réalisation d'une petite salle de bain tradition pour enfant avec un placard avec porte à panneau surélevé, des portes de placard grises, une baignoire sur pieds, une douche à l'italienne, WC à poser, un carrelage gris, des carreaux de céramique, un mur marron, un sol en carrelage de céramique, un lavabo intégré, un plan de toilette en onyx, un sol gris, aucune cabine, un plan de toilette blanc, une niche, meuble simple vasque, meuble-lavabo sur pied, un plafond décaissé et un mur en parement de brique.
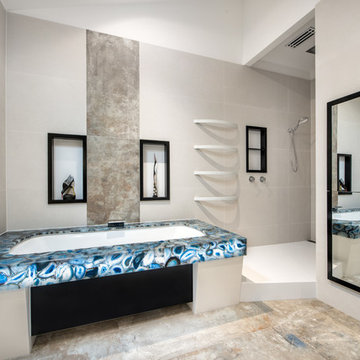
Custom Made Glacier White Corian used in the floor of the shower base, gives the water a smooth seamless flow toward the drainage.
With a built in steam recess in the ceiling to allow the steam to be captured and extracted out of the room - this meticulous attention to detail allows form and function.
Shower: Cloud cover Rainlight square LED ceiling showerhead and Methven Aio hand shower
Tap ware: Hansa Stela basin mixers and Zuchetti Spin wall mixers
Bubbles Bathrooms
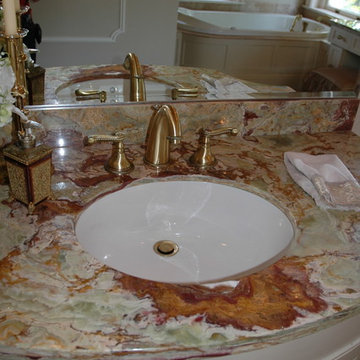
This stunning bathroom renovation combined two closets to create this luscious master bathroom.
Cette image montre une très grande salle de bain principale traditionnelle avec un lavabo encastré, un placard en trompe-l'oeil, des portes de placard blanches, un plan de toilette en onyx, une baignoire posée, une douche ouverte, un carrelage rouge, du carrelage en marbre, un sol en marbre, un bidet, un mur vert, un sol beige, une cabine de douche à porte battante, un plan de toilette rouge, une niche, meuble simple vasque, meuble-lavabo sur pied, un plafond à caissons et boiseries.
Cette image montre une très grande salle de bain principale traditionnelle avec un lavabo encastré, un placard en trompe-l'oeil, des portes de placard blanches, un plan de toilette en onyx, une baignoire posée, une douche ouverte, un carrelage rouge, du carrelage en marbre, un sol en marbre, un bidet, un mur vert, un sol beige, une cabine de douche à porte battante, un plan de toilette rouge, une niche, meuble simple vasque, meuble-lavabo sur pied, un plafond à caissons et boiseries.
Idées déco de salles de bains et WC avec un plan de toilette en onyx et une niche
1


