Idées déco de salles de bains et WC avec un plan de toilette en onyx
Trier par:Populaires du jour
41 - 60 sur 604 photos
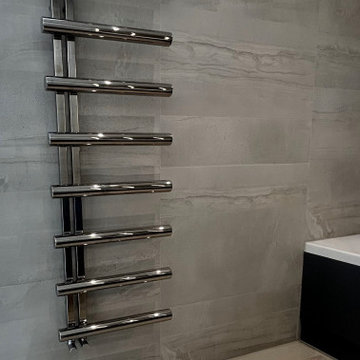
This towel rail is designed with an open end for easy sliding of towels on and off. Its chrome finish provides a stylish contrast to the matte veined tiles.
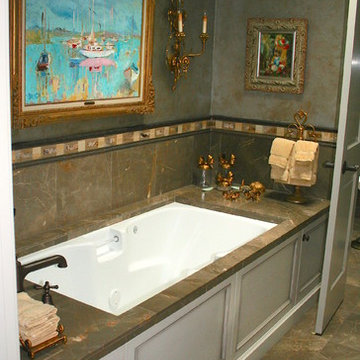
Master bathroom bub wall
Aménagement d'une salle de bain principale classique de taille moyenne avec un placard à porte affleurante, une baignoire encastrée, un carrelage marron, un carrelage de pierre, un plan de toilette en onyx, WC séparés, un lavabo encastré, un sol marron, des portes de placard grises, un mur gris, un sol en travertin, un plan de toilette multicolore et meuble double vasque.
Aménagement d'une salle de bain principale classique de taille moyenne avec un placard à porte affleurante, une baignoire encastrée, un carrelage marron, un carrelage de pierre, un plan de toilette en onyx, WC séparés, un lavabo encastré, un sol marron, des portes de placard grises, un mur gris, un sol en travertin, un plan de toilette multicolore et meuble double vasque.
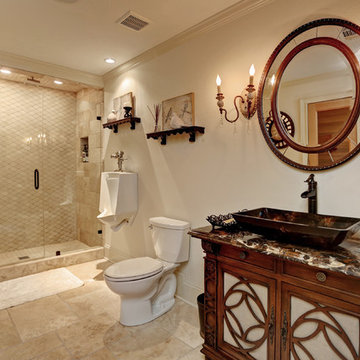
Bathroom Urinal
Exemple d'un sauna chic de taille moyenne avec un placard à porte affleurante, des portes de placard marrons, un espace douche bain, un urinoir, un mur gris, un sol en travertin, une vasque, un plan de toilette en onyx, un sol marron et une cabine de douche à porte battante.
Exemple d'un sauna chic de taille moyenne avec un placard à porte affleurante, des portes de placard marrons, un espace douche bain, un urinoir, un mur gris, un sol en travertin, une vasque, un plan de toilette en onyx, un sol marron et une cabine de douche à porte battante.
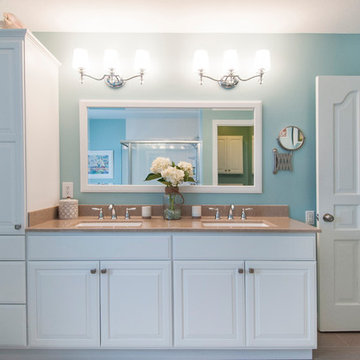
Exemple d'une grande salle de bain principale chic avec des portes de placard blanches, une baignoire indépendante, une douche d'angle, WC séparés, un mur bleu, un sol en carrelage de terre cuite, un lavabo intégré, un plan de toilette en onyx, un sol marron et une cabine de douche à porte battante.

Idées déco pour une petite salle de bain principale scandinave en bois brun avec un placard à porte affleurante, une douche ouverte, un carrelage vert, des carreaux de céramique, un mur blanc, un sol en carrelage de céramique, un lavabo posé, un plan de toilette en onyx, un sol noir, une cabine de douche à porte battante et un plan de toilette blanc.
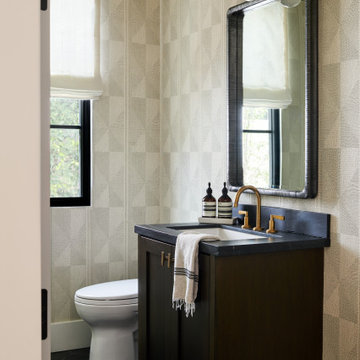
A small but special powder room makes all the difference.
Idées déco pour un petit WC et toilettes méditerranéen avec un placard avec porte à panneau encastré, des portes de placard noires, WC à poser, un mur gris, un sol en carrelage de porcelaine, un lavabo posé, un plan de toilette en onyx, un sol noir, un plan de toilette noir et meuble-lavabo sur pied.
Idées déco pour un petit WC et toilettes méditerranéen avec un placard avec porte à panneau encastré, des portes de placard noires, WC à poser, un mur gris, un sol en carrelage de porcelaine, un lavabo posé, un plan de toilette en onyx, un sol noir, un plan de toilette noir et meuble-lavabo sur pied.
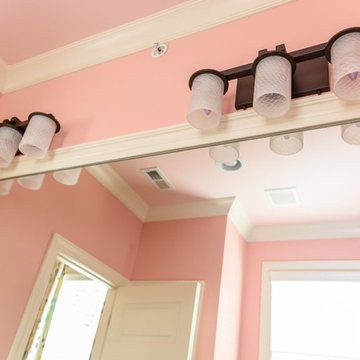
Réalisation d'une salle d'eau tradition de taille moyenne avec un placard avec porte à panneau encastré, des portes de placard blanches, un mur rose, parquet clair, un lavabo encastré, un plan de toilette en onyx, un sol marron et un plan de toilette marron.
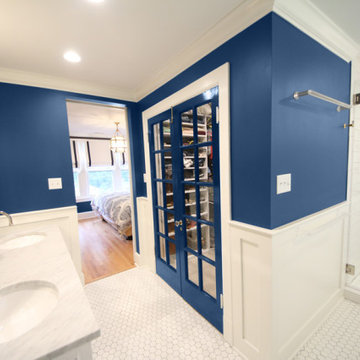
Repurposed French Doors enclose the Walk-In Closet. L-Shaped Layout Master Bathroom.
Inspiration pour une salle de bain principale de taille moyenne avec un placard avec porte à panneau encastré, des portes de placard blanches, une douche d'angle, WC à poser, un mur bleu, un sol en carrelage de céramique, un lavabo posé, un plan de toilette en onyx, un sol blanc, une cabine de douche à porte battante, un plan de toilette blanc et une baignoire indépendante.
Inspiration pour une salle de bain principale de taille moyenne avec un placard avec porte à panneau encastré, des portes de placard blanches, une douche d'angle, WC à poser, un mur bleu, un sol en carrelage de céramique, un lavabo posé, un plan de toilette en onyx, un sol blanc, une cabine de douche à porte battante, un plan de toilette blanc et une baignoire indépendante.

Master bath Suite with NIght Sky Maple Painted cabinets from Crestwood-Inc. Shiplap walls with matching mirrors and farmhouse style lighting. Includes Onyx walk in shower.

A complete re-fit was performed in the bathroom, re-working the layout to create an efficient use of a small bathroom space.
The design features a stunning light pink onyx marble to the walls, floors & ceiling. Taking advantage of onyx's transparent qualities, hidden lighting was installed above the ceiling slabs, to create a warm glow to the ceiling. This creates an illusion of space, with the added bonus of a relaxing place to end the day.
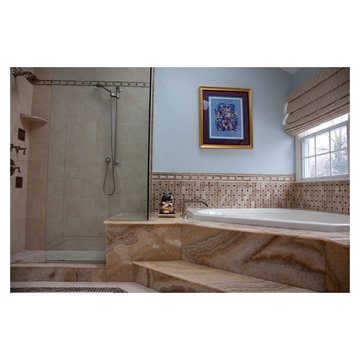
Growing tired of their home's generic finishes, these Connecticut homeowners first worked with Simply Baths & Showcase Kitchens on their kitchen remodel and home addition. Upon completing the kitchen, they realized that they wanted to bring the same high-style to their master bathroom.
The design team at Simply Baths, Inc. worked with the homeowners to incorporate features as fashionable as they are functional. With the original square footage and a similar layout, the new design altered the existing tub deck to accommodate a larger, frameless shower with shower seat. For a sleek, spa-like look, they chose Kohler's water tiles to insert in the shower tile. The new hydrotherapy tub has a heater to keep the water warm. The master bathroom also features a brown onyx tub deck and countertops, marble vessel sinks, marble mirrors, and a make-up bench. The cathedral ceiling and skylight add a light, airy atmosphere to the room. By making the most of the existing space, the homeowners now have a relaxing retreat they love.

Aménagement d'un petit WC suspendu classique en bois foncé et bois avec un placard à porte persienne, un carrelage blanc, des dalles de pierre, un mur multicolore, un sol en marbre, une vasque, un plan de toilette en onyx, un sol beige, un plan de toilette blanc et meuble-lavabo suspendu.
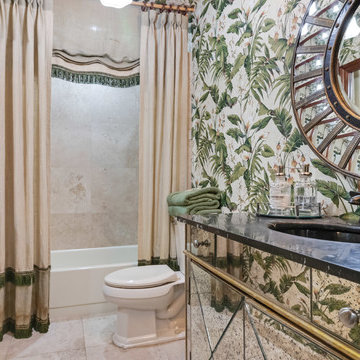
Cette image montre une salle d'eau ethnique de taille moyenne avec un placard à porte vitrée, une baignoire en alcôve, un combiné douche/baignoire, WC à poser, un mur multicolore, un sol en travertin, un lavabo encastré, un plan de toilette en onyx, un sol gris, une cabine de douche avec un rideau et un plan de toilette noir.
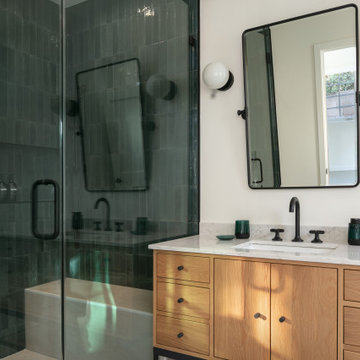
An ADU that will be mostly used as a pool house.
Large French doors with a good-sized awning window to act as a serving point from the interior kitchenette to the pool side.
A slick modern concrete floor finish interior is ready to withstand the heavy traffic of kids playing and dragging in water from the pool.
Vaulted ceilings with whitewashed cross beams provide a sensation of space.
An oversized shower with a good size vanity will make sure any guest staying over will be able to enjoy a comfort of a 5-star hotel.
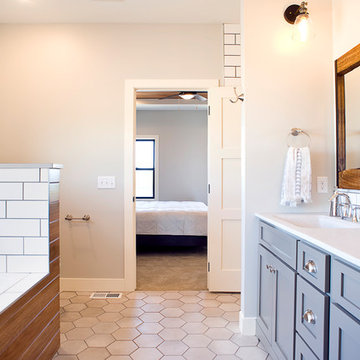
Cipher Imaging
Exemple d'une grande salle de bain principale chic avec un placard à porte shaker, des portes de placards vertess, une baignoire posée, une douche ouverte, WC séparés, un carrelage blanc, un carrelage métro, un mur gris, un sol en carrelage de céramique, un lavabo intégré, un plan de toilette en onyx, un sol beige, aucune cabine et un plan de toilette blanc.
Exemple d'une grande salle de bain principale chic avec un placard à porte shaker, des portes de placards vertess, une baignoire posée, une douche ouverte, WC séparés, un carrelage blanc, un carrelage métro, un mur gris, un sol en carrelage de céramique, un lavabo intégré, un plan de toilette en onyx, un sol beige, aucune cabine et un plan de toilette blanc.
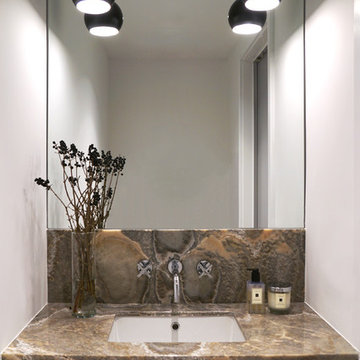
First floor guest bathroom with custom gray smoke onyx vanity, inset sink and Schoolhouse Electric mirror mounted sconces.
Photocredit: Natalia Lorca Ruiz
https://www.houzz.com/pro/natalialorcaruiz/natalia-lorca-ruiz-photography
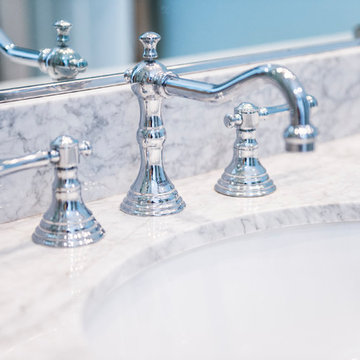
This bathroom had been recently remodeled by the prior homeowner and the vanity area did not meet the needs of the new owner. A new full width set of vanity cabinets were installed with a marble top and Grohe fixtures. A full wall mirror with center mounted light fixture really makes the room seem much larger. A wall mounted and lighted makeup mirror rounds out the remodel.
Tasha Dooley Photography
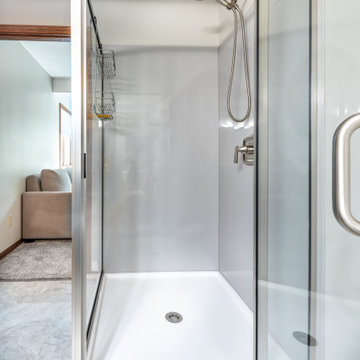
Idée de décoration pour une petite salle d'eau design avec un placard à porte shaker, des portes de placard grises, une douche d'angle, WC séparés, un mur beige, un sol en vinyl, un lavabo intégré, un plan de toilette en onyx, une cabine de douche à porte battante, un plan de toilette gris, meuble simple vasque et meuble-lavabo encastré.
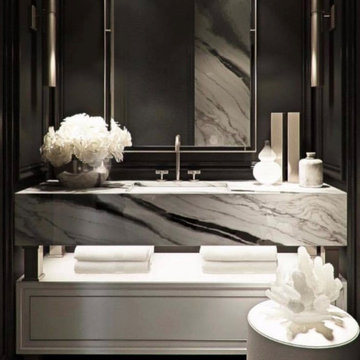
Réalisation d'un WC suspendu design en bois de taille moyenne avec un placard en trompe-l'oeil, des portes de placard blanches, un carrelage imitation parquet, un mur marron, un sol en marbre, un lavabo encastré, un plan de toilette en onyx, un sol multicolore, un plan de toilette multicolore, meuble-lavabo suspendu et un plafond à caissons.
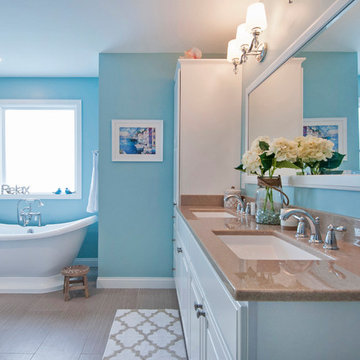
Exemple d'une grande salle de bain principale bord de mer avec un placard en trompe-l'oeil, des portes de placard blanches, une baignoire indépendante, une douche d'angle, WC séparés, un mur bleu, un sol en carrelage de terre cuite, un lavabo intégré, un plan de toilette en onyx, un sol marron et une cabine de douche à porte battante.
Idées déco de salles de bains et WC avec un plan de toilette en onyx
3