Idées déco de salles de bains et WC avec un plan de toilette en quartz et un sol marron
Trier par :
Budget
Trier par:Populaires du jour
1 - 20 sur 3 432 photos
1 sur 3

Idée de décoration pour un WC et toilettes design en bois foncé de taille moyenne avec un carrelage marron, un mur marron, une vasque, un sol marron, des carreaux de céramique, un sol en carrelage de céramique, un plan de toilette en quartz, un placard à porte plane et un plan de toilette blanc.

Download our free ebook, Creating the Ideal Kitchen. DOWNLOAD NOW
The homeowners built their traditional Colonial style home 17 years’ ago. It was in great shape but needed some updating. Over the years, their taste had drifted into a more contemporary realm, and they wanted our help to bridge the gap between traditional and modern.
We decided the layout of the kitchen worked well in the space and the cabinets were in good shape, so we opted to do a refresh with the kitchen. The original kitchen had blond maple cabinets and granite countertops. This was also a great opportunity to make some updates to the functionality that they were hoping to accomplish.
After re-finishing all the first floor wood floors with a gray stain, which helped to remove some of the red tones from the red oak, we painted the cabinetry Benjamin Moore “Repose Gray” a very soft light gray. The new countertops are hardworking quartz, and the waterfall countertop to the left of the sink gives a bit of the contemporary flavor.
We reworked the refrigerator wall to create more pantry storage and eliminated the double oven in favor of a single oven and a steam oven. The existing cooktop was replaced with a new range paired with a Venetian plaster hood above. The glossy finish from the hood is echoed in the pendant lights. A touch of gold in the lighting and hardware adds some contrast to the gray and white. A theme we repeated down to the smallest detail illustrated by the Jason Wu faucet by Brizo with its similar touches of white and gold (the arrival of which we eagerly awaited for months due to ripples in the supply chain – but worth it!).
The original breakfast room was pleasant enough with its windows looking into the backyard. Now with its colorful window treatments, new blue chairs and sculptural light fixture, this space flows seamlessly into the kitchen and gives more of a punch to the space.
The original butler’s pantry was functional but was also starting to show its age. The new space was inspired by a wallpaper selection that our client had set aside as a possibility for a future project. It worked perfectly with our pallet and gave a fun eclectic vibe to this functional space. We eliminated some upper cabinets in favor of open shelving and painted the cabinetry in a high gloss finish, added a beautiful quartzite countertop and some statement lighting. The new room is anything but cookie cutter.
Next the mudroom. You can see a peek of the mudroom across the way from the butler’s pantry which got a facelift with new paint, tile floor, lighting and hardware. Simple updates but a dramatic change! The first floor powder room got the glam treatment with its own update of wainscoting, wallpaper, console sink, fixtures and artwork. A great little introduction to what’s to come in the rest of the home.
The whole first floor now flows together in a cohesive pallet of green and blue, reflects the homeowner’s desire for a more modern aesthetic, and feels like a thoughtful and intentional evolution. Our clients were wonderful to work with! Their style meshed perfectly with our brand aesthetic which created the opportunity for wonderful things to happen. We know they will enjoy their remodel for many years to come!
Photography by Margaret Rajic Photography

The client was looking for a woodland aesthetic for this master en-suite. The green textured tiles and dark wenge wood tiles were the perfect combination to bring this idea to life. The wall mounted vanity, wall mounted toilet, tucked away towel warmer and wetroom shower allowed for the floor area to feel much more spacious and gave the room much more breathability. The bronze mirror was the feature needed to give this master en-suite that finishing touch.
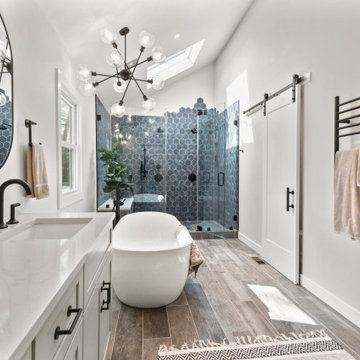
Cette photo montre une grande salle de bain chic avec des portes de placard blanches, une baignoire indépendante, une douche double, WC à poser, un carrelage bleu, des carreaux de porcelaine, un mur gris, un sol en carrelage de porcelaine, un lavabo encastré, un plan de toilette en quartz, un sol marron, une cabine de douche à porte battante, un plan de toilette blanc, meuble double vasque et meuble-lavabo encastré.

Inspiration pour une salle de bain principale traditionnelle de taille moyenne avec un placard à porte shaker, des portes de placard marrons, une baignoire indépendante, une douche double, un bidet, un carrelage blanc, des carreaux de porcelaine, un mur blanc, un sol en vinyl, un lavabo encastré, un plan de toilette en quartz, un sol marron, une cabine de douche à porte battante, un plan de toilette blanc, une niche, meuble double vasque, meuble-lavabo encastré et un plafond voûté.
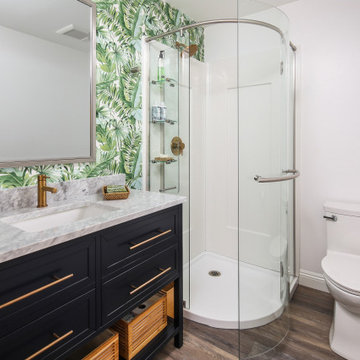
Inspiration pour une salle d'eau vintage de taille moyenne avec un placard à porte shaker, des portes de placard noires, une douche d'angle, WC à poser, un mur blanc, un sol en vinyl, un lavabo posé, un plan de toilette en quartz, un sol marron, une cabine de douche à porte battante, un plan de toilette gris, meuble simple vasque, meuble-lavabo sur pied et du papier peint.

Exemple d'un petit WC et toilettes rétro en bois clair avec un placard à porte plane, WC séparés, un mur blanc, parquet foncé, une vasque, un plan de toilette en quartz, un sol marron, un plan de toilette blanc, meuble-lavabo sur pied et du papier peint.
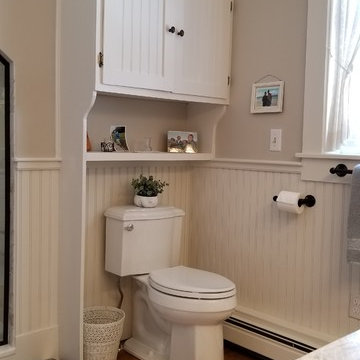
White beadboard wainscoting gives a warm country feel to this bathroom.
Exemple d'une petite salle de bain nature avec un placard à porte shaker, des portes de placard blanches, WC séparés, un mur beige, un sol en bois brun, un lavabo encastré, un plan de toilette en quartz, un sol marron, une cabine de douche à porte battante et un plan de toilette multicolore.
Exemple d'une petite salle de bain nature avec un placard à porte shaker, des portes de placard blanches, WC séparés, un mur beige, un sol en bois brun, un lavabo encastré, un plan de toilette en quartz, un sol marron, une cabine de douche à porte battante et un plan de toilette multicolore.
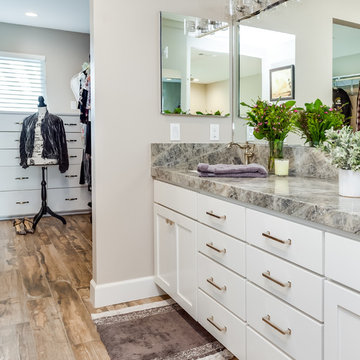
Cette photo montre une salle de bain principale chic de taille moyenne avec un placard à porte shaker, des portes de placard blanches, un mur beige, parquet clair, un lavabo encastré, un plan de toilette en quartz, un sol marron et un plan de toilette gris.

Réalisation d'un petit WC et toilettes design en bois foncé avec un placard en trompe-l'oeil, WC à poser, un carrelage gris, un carrelage de pierre, un mur gris, parquet clair, une vasque, un plan de toilette en quartz et un sol marron.
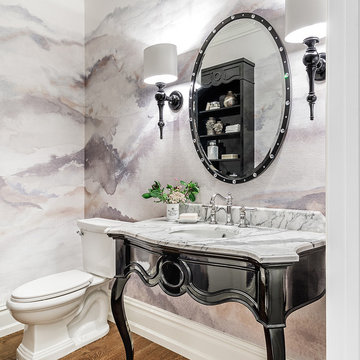
Joe Kwon Photography
Inspiration pour un WC et toilettes traditionnel de taille moyenne avec des portes de placard noires, un mur violet, un sol en bois brun, un lavabo encastré, un plan de toilette en quartz et un sol marron.
Inspiration pour un WC et toilettes traditionnel de taille moyenne avec des portes de placard noires, un mur violet, un sol en bois brun, un lavabo encastré, un plan de toilette en quartz et un sol marron.
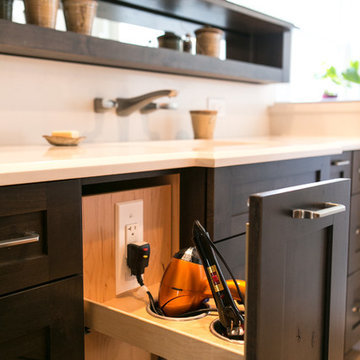
Exemple d'une salle de bain principale chic en bois foncé de taille moyenne avec un placard avec porte à panneau encastré, une douche d'angle, un carrelage blanc, des carreaux de porcelaine, un mur gris, parquet clair, un lavabo encastré, un plan de toilette en quartz, un sol marron et une cabine de douche à porte battante.
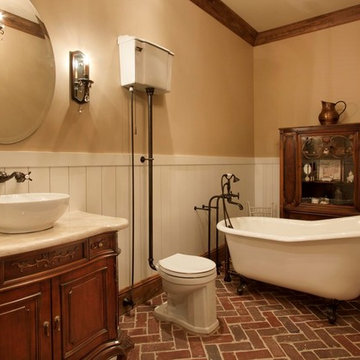
J. Weiland Photography-
Breathtaking Beauty and Luxurious Relaxation awaits in this Massive and Fabulous Mountain Retreat. The unparalleled Architectural Degree, Design & Style are credited to the Designer/Architect, Mr. Raymond W. Smith, https://www.facebook.com/Raymond-W-Smith-Residential-Designer-Inc-311235978898996/, the Interior Designs to Marina Semprevivo, and are an extent of the Home Owners Dreams and Lavish Good Tastes. Sitting atop a mountain side in the desirable gated-community of The Cliffs at Walnut Cove, https://cliffsliving.com/the-cliffs-at-walnut-cove, this Skytop Beauty reaches into the Sky and Invites the Stars to Shine upon it. Spanning over 6,000 SF, this Magnificent Estate is Graced with Soaring Ceilings, Stone Fireplace and Wall-to-Wall Windows in the Two-Story Great Room and provides a Haven for gazing at South Asheville’s view from multiple vantage points. Coffered ceilings, Intricate Stonework and Extensive Interior Stained Woodwork throughout adds Dimension to every Space. Multiple Outdoor Private Bedroom Balconies, Decks and Patios provide Residents and Guests with desired Spaciousness and Privacy similar to that of the Biltmore Estate, http://www.biltmore.com/visit. The Lovely Kitchen inspires Joy with High-End Custom Cabinetry and a Gorgeous Contrast of Colors. The Striking Beauty and Richness are created by the Stunning Dark-Colored Island Cabinetry, Light-Colored Perimeter Cabinetry, Refrigerator Door Panels, Exquisite Granite, Multiple Leveled Island and a Fun, Colorful Backsplash. The Vintage Bathroom creates Nostalgia with a Cast Iron Ball & Claw-Feet Slipper Tub, Old-Fashioned High Tank & Pull Toilet and Brick Herringbone Floor. Garden Tubs with Granite Surround and Custom Tile provide Peaceful Relaxation. Waterfall Trickles and Running Streams softly resound from the Outdoor Water Feature while the bench in the Landscape Garden calls you to sit down and relax a while.

A custom bathroom with quartz countertops and a freestanding tub.
Inspiration pour une salle de bain principale rustique de taille moyenne avec un placard à porte affleurante, des portes de placard marrons, une baignoire indépendante, une douche à l'italienne, WC séparés, un carrelage blanc, un carrelage en pâte de verre, un mur beige, un sol en vinyl, un lavabo encastré, un plan de toilette en quartz, un sol marron, aucune cabine, un plan de toilette blanc, des toilettes cachées, meuble double vasque et meuble-lavabo encastré.
Inspiration pour une salle de bain principale rustique de taille moyenne avec un placard à porte affleurante, des portes de placard marrons, une baignoire indépendante, une douche à l'italienne, WC séparés, un carrelage blanc, un carrelage en pâte de verre, un mur beige, un sol en vinyl, un lavabo encastré, un plan de toilette en quartz, un sol marron, aucune cabine, un plan de toilette blanc, des toilettes cachées, meuble double vasque et meuble-lavabo encastré.

CMI Construction converted a small kitchen and office space into the open farmhouse style kitchen the client requested. The remodel also included a master bath update in which the tub was removed to create a large walk-in custom tiled shower.

Inspiration pour une salle de bain principale traditionnelle de taille moyenne avec un placard avec porte à panneau surélevé, des portes de placards vertess, une baignoire posée, un carrelage beige, un mur beige, un lavabo encastré, un plan de toilette en quartz, un sol marron, une cabine de douche à porte battante, un plan de toilette beige, des toilettes cachées, meuble double vasque et meuble-lavabo encastré.
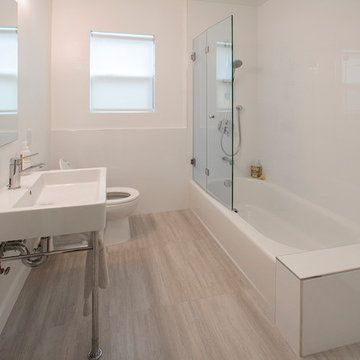
Jinny Kim
Cette image montre une petite salle de bain design pour enfant avec un placard sans porte, une baignoire en alcôve, un combiné douche/baignoire, WC séparés, un carrelage blanc, des carreaux de porcelaine, un mur blanc, un sol en carrelage de porcelaine, un plan vasque, un plan de toilette en quartz, un sol marron, une cabine de douche à porte battante et un plan de toilette blanc.
Cette image montre une petite salle de bain design pour enfant avec un placard sans porte, une baignoire en alcôve, un combiné douche/baignoire, WC séparés, un carrelage blanc, des carreaux de porcelaine, un mur blanc, un sol en carrelage de porcelaine, un plan vasque, un plan de toilette en quartz, un sol marron, une cabine de douche à porte battante et un plan de toilette blanc.
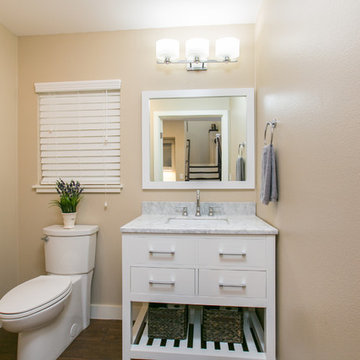
Cette photo montre un petit WC et toilettes tendance avec un placard à porte plane, des portes de placard blanches, WC séparés, un mur beige, parquet foncé, un lavabo encastré, un plan de toilette en quartz, un sol marron et un plan de toilette blanc.
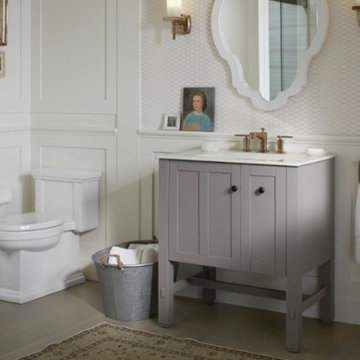
Exemple d'une salle d'eau nature de taille moyenne avec un placard à porte shaker, des portes de placard grises, WC à poser, un mur blanc, un sol en bois brun, un lavabo encastré, un plan de toilette en quartz et un sol marron.

Doug Edmunds
Inspiration pour une salle d'eau design en bois clair de taille moyenne avec une douche d'angle, un carrelage blanc, un mur beige, un lavabo encastré, une cabine de douche à porte battante, un placard à porte plane, des carreaux de porcelaine, un sol en bois brun, un plan de toilette en quartz, un sol marron et un plan de toilette gris.
Inspiration pour une salle d'eau design en bois clair de taille moyenne avec une douche d'angle, un carrelage blanc, un mur beige, un lavabo encastré, une cabine de douche à porte battante, un placard à porte plane, des carreaux de porcelaine, un sol en bois brun, un plan de toilette en quartz, un sol marron et un plan de toilette gris.
Idées déco de salles de bains et WC avec un plan de toilette en quartz et un sol marron
1

