Idées déco de salles de bains et WC avec un plan de toilette en quartz modifié et un plan de toilette marron
Trier par :
Budget
Trier par:Populaires du jour
141 - 160 sur 1 177 photos
1 sur 3
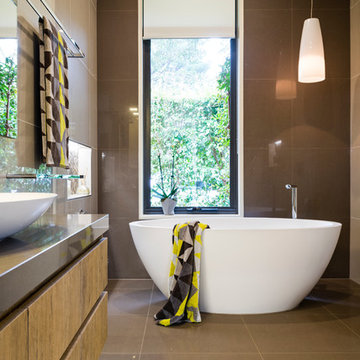
Gorgeous bathroom with a freestanding egg shaped bath, a drop pendant above and a pebble-backed recess in the adjacent wall. Coarse grained timber cabinetry provides an organic touch to this stunning contemporary bathroom with deep drawers, suspended vanity, mirrored cabinets and a vessel basin
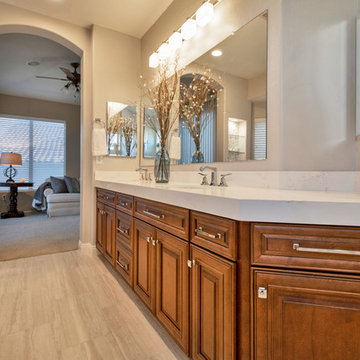
Full Master Bathroom remodel in Mesa, AZ. We removed every surface of this bathroom from the cultured marble tub to the shower and vanity! To create the new space, we increased the size of the shower and installed a stand alone tub and a floor mount tub filler, which made the space feel much larger. We also created a custom niche to the right of the tub with a beautiful mosaic back-splash with custom glass shelving and can light. The new vanity cabinets also have a custom feature, it is topped with a gorgeous Alabaster White Quartz where we created a thicker edge profile for a taller vanity and beautiful aesthetic. The shower was put back together with chrome fixtures including a shower wand, seamless glass and vertical smooth white 8x24 tile. Lastly, the flooring is a 12x24 beige toned wave tile to bring it all together!
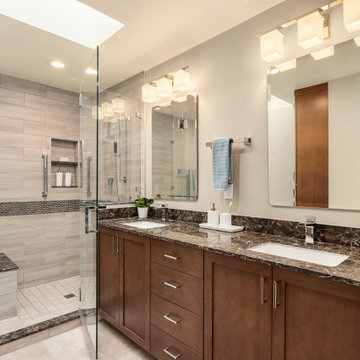
Removed corner fiberglass tub, single oak vanity, tile floor. Added custom walk in porcelain tile shower with bench and niche. Installed new Huntwood custom cabinetry for double vanity and tall storage cabinets Cambria laneshaw quartz.
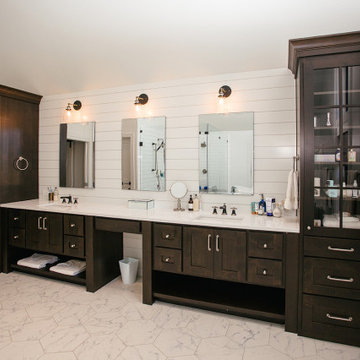
Stained bathroom vanity, linens, and shiplap wall.
Réalisation d'une petite salle de bain champêtre pour enfant avec un placard à porte shaker, des portes de placard marrons, un plan de toilette en quartz modifié, un plan de toilette marron, meuble-lavabo encastré, un carrelage blanc, un mur blanc, un lavabo posé, un sol blanc et meuble double vasque.
Réalisation d'une petite salle de bain champêtre pour enfant avec un placard à porte shaker, des portes de placard marrons, un plan de toilette en quartz modifié, un plan de toilette marron, meuble-lavabo encastré, un carrelage blanc, un mur blanc, un lavabo posé, un sol blanc et meuble double vasque.
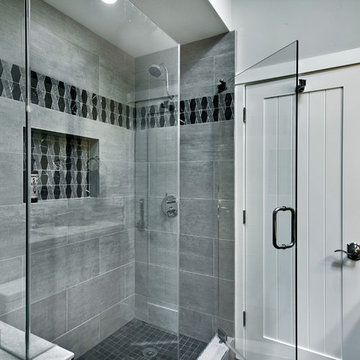
Mark Pinkerton, vi360 Photography
Idées déco pour une salle de bain montagne en bois vieilli de taille moyenne avec un placard à porte affleurante, WC séparés, un carrelage gris, des carreaux de porcelaine, un mur gris, un sol en carrelage de porcelaine, un lavabo encastré, un plan de toilette en quartz modifié, un sol marron, une cabine de douche à porte battante et un plan de toilette marron.
Idées déco pour une salle de bain montagne en bois vieilli de taille moyenne avec un placard à porte affleurante, WC séparés, un carrelage gris, des carreaux de porcelaine, un mur gris, un sol en carrelage de porcelaine, un lavabo encastré, un plan de toilette en quartz modifié, un sol marron, une cabine de douche à porte battante et un plan de toilette marron.
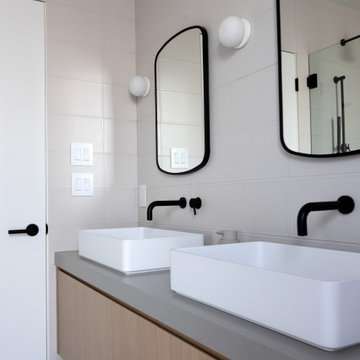
Cette photo montre une salle de bain principale scandinave de taille moyenne avec un placard à porte plane, des portes de placard marrons, WC à poser, un carrelage beige, un carrelage métro, un mur beige, une vasque, un plan de toilette en quartz modifié, un plan de toilette marron, meuble double vasque et meuble-lavabo suspendu.
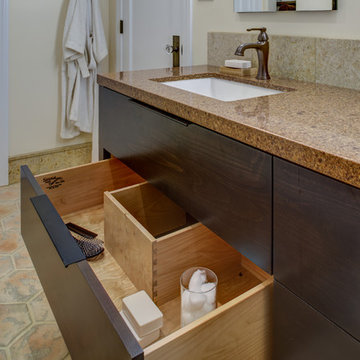
Design: Design Set Match
Construction: Red Boot Construction
PhotoGraphy: Treve Johnson Photography
Cabinetry: Segale Brothers
Countertops: Sullivan Countertops & Cambria
Plumbing Fixtures: Jack London Kitchen & Bath
Electrical Fixtures: Berkeley Lighting
Ideabook: http://www.houzz.com/ideabooks/38639558/thumbs/oakland-mediterranean-w-modern-touches
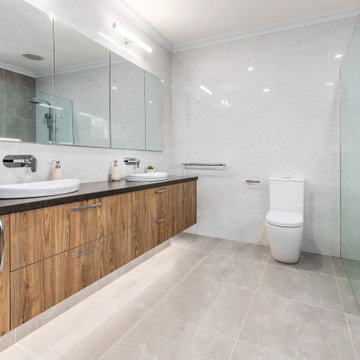
This Eaglemont multi bathroom project has a spectacular blend of warmth, simplistic lines lend themselves to a clean environment, great storage and creating a friendly welcoming environment.
This style focuses on simplicity and functionality.
Custom joinery presents a casual, calm cozy but yet a personal touch, taking care of all the essential storage needs that every bathroom requires.
This neutral sleek palette with a blend of timber for the double vanity certainly creating warmth along with the smart feature tile used on the splashback.
Smart storage, recess shelves between the wall studs in showers and above the bathtub to simply store shampoo and conditioner or just simply to style with candles and or greenery.
The main bathroom has used the same neutral palette but a different stone on their double vanity, creates depth, drama, and elegance in this spacious bathroom. Freestanding tubs visually extend the bathroom along with the frameless walk-in shower.
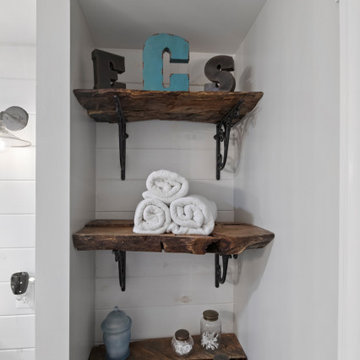
Exemple d'une grande salle de bain principale nature avec un placard avec porte à panneau encastré, des portes de placard marrons, une baignoire sur pieds, une douche ouverte, WC à poser, un carrelage gris, carrelage en métal, un mur beige, un sol en carrelage de terre cuite, une grande vasque, un plan de toilette en quartz modifié, un sol bleu, aucune cabine, un plan de toilette marron, un banc de douche, meuble simple vasque et meuble-lavabo sur pied.
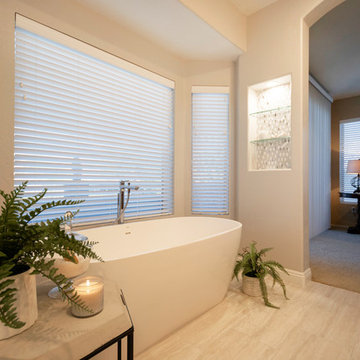
Full Master Bathroom remodel in Mesa, AZ. We removed every surface of this bathroom from the cultured marble tub to the shower and vanity! To create the new space, we increased the size of the shower and installed a stand alone tub and a floor mount tub filler, which made the space feel much larger. We also created a custom niche to the right of the tub with a beautiful mosaic back-splash with custom glass shelving and can light. The new vanity cabinets also have a custom feature, it is topped with a gorgeous Alabaster White Quartz where we created a thicker edge profile for a taller vanity and beautiful aesthetic. The shower was put back together with chrome fixtures including a shower wand, seamless glass and vertical smooth white 8x24 tile. Lastly, the flooring is a 12x24 beige toned wave tile to bring it all together!
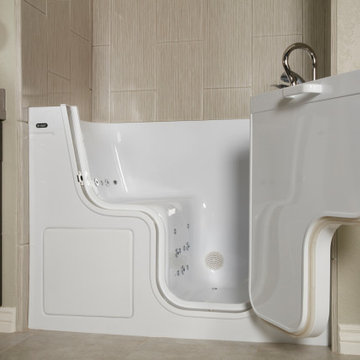
Cette image montre une grande salle de bain principale traditionnelle en bois foncé avec un placard à porte plane, une baignoire en alcôve, une douche d'angle, WC à poser, un carrelage de pierre, un mur beige, un sol en carrelage de céramique, un lavabo encastré, un plan de toilette en quartz modifié, un sol beige, une cabine de douche à porte battante et un plan de toilette marron.
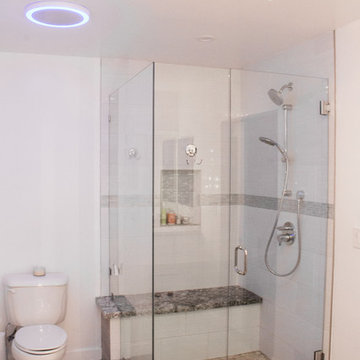
Rebecca Quandt
Exemple d'une salle d'eau de taille moyenne avec un placard à porte plane, des portes de placard blanches, une douche d'angle, WC séparés, un carrelage blanc, des carreaux de porcelaine, un mur blanc, un sol en carrelage de porcelaine, un lavabo encastré, un plan de toilette en quartz modifié, un sol gris, une cabine de douche à porte battante et un plan de toilette marron.
Exemple d'une salle d'eau de taille moyenne avec un placard à porte plane, des portes de placard blanches, une douche d'angle, WC séparés, un carrelage blanc, des carreaux de porcelaine, un mur blanc, un sol en carrelage de porcelaine, un lavabo encastré, un plan de toilette en quartz modifié, un sol gris, une cabine de douche à porte battante et un plan de toilette marron.
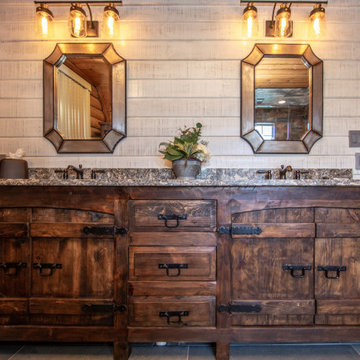
Rustic master bath spa with beautiful cabinetry, pebble tile and Helmsley Cambria Quartz. Topped off with Kohler Bancroft plumbing in Oil Rubbed Finish.
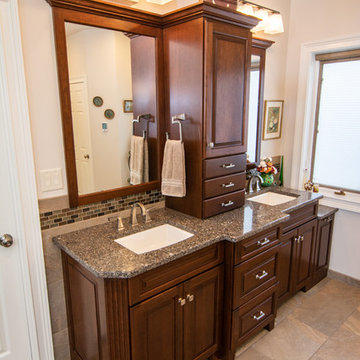
Idée de décoration pour une grande douche en alcôve principale tradition avec un placard avec porte à panneau surélevé, des portes de placard marrons, WC séparés, un carrelage marron, des carreaux de porcelaine, un mur beige, un sol en carrelage de porcelaine, un lavabo encastré, un plan de toilette en quartz modifié, un sol marron, une cabine de douche à porte battante et un plan de toilette marron.
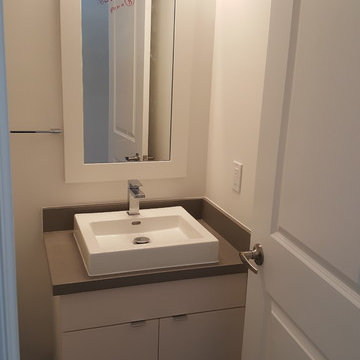
Idées déco pour un petit WC et toilettes moderne avec un placard à porte plane, des portes de placard blanches, un mur blanc, un sol en carrelage de porcelaine, une vasque, un plan de toilette en quartz modifié, un sol gris et un plan de toilette marron.
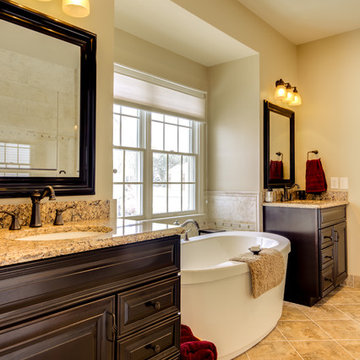
Exemple d'une salle de bain principale chic en bois foncé de taille moyenne avec un placard avec porte à panneau surélevé, une baignoire indépendante, un sol en carrelage de porcelaine, un lavabo encastré, un plan de toilette en quartz modifié, un sol marron et un plan de toilette marron.
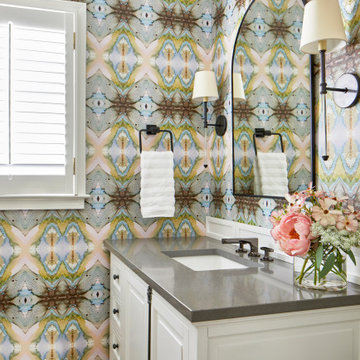
This gorgeous powder room is adorned with Windy O'Connor wallpaper and a furniture-like vanity from James Martin.
Aménagement d'un WC et toilettes classique avec un placard avec porte à panneau encastré, des portes de placard blanches, sol en stratifié, un lavabo posé, un plan de toilette en quartz modifié, un sol beige, un plan de toilette marron, meuble-lavabo sur pied et du papier peint.
Aménagement d'un WC et toilettes classique avec un placard avec porte à panneau encastré, des portes de placard blanches, sol en stratifié, un lavabo posé, un plan de toilette en quartz modifié, un sol beige, un plan de toilette marron, meuble-lavabo sur pied et du papier peint.
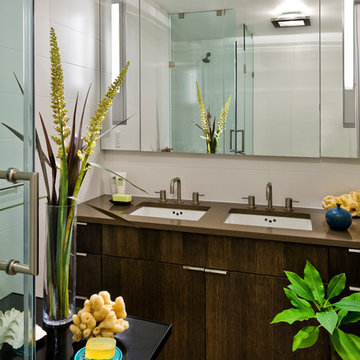
Francis Dzikowski
Cette photo montre une salle de bain principale moderne de taille moyenne avec un placard à porte plane, des portes de placard marrons, une douche d'angle, un carrelage blanc, des carreaux de porcelaine, un mur blanc, un sol en travertin, un lavabo encastré, un plan de toilette en quartz modifié, un sol marron, une cabine de douche à porte battante et un plan de toilette marron.
Cette photo montre une salle de bain principale moderne de taille moyenne avec un placard à porte plane, des portes de placard marrons, une douche d'angle, un carrelage blanc, des carreaux de porcelaine, un mur blanc, un sol en travertin, un lavabo encastré, un plan de toilette en quartz modifié, un sol marron, une cabine de douche à porte battante et un plan de toilette marron.
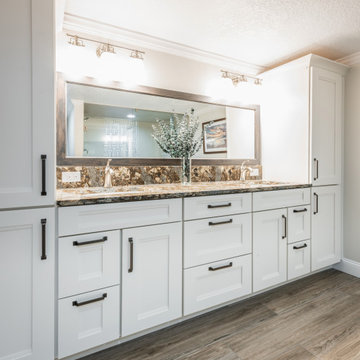
Custom Cabinetry: Norcraft, Pacifica in Maple Painted Divinity.
Hardware: Barrington, Channing Pull in the Ash Gray finish from Top Knobs.
Countertop: Quartz from Cambria in Helmsley with an eased edge and 6" splash.
Vanity Mirror: Custom frame made by Natural Element Designs.
Flooring: Larvic, Ceniza 9x48 porcelain tile from Tesoro.
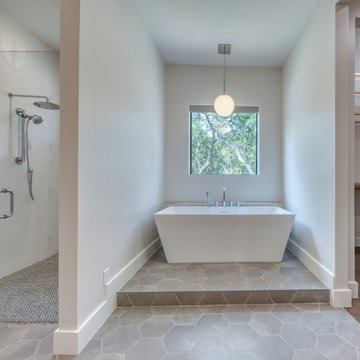
Inspiration pour une grande salle de bain principale traditionnelle avec un placard à porte shaker, des portes de placard grises, une baignoire indépendante, une douche à l'italienne, un carrelage blanc, un carrelage métro, un mur gris, un sol en carrelage de porcelaine, un lavabo encastré, un plan de toilette en quartz modifié, un sol gris, une cabine de douche à porte battante et un plan de toilette marron.
Idées déco de salles de bains et WC avec un plan de toilette en quartz modifié et un plan de toilette marron
8

