Idées déco de salles de bains et WC avec un plan de toilette en quartz modifié et une cabine de douche à porte coulissante
Trier par :
Budget
Trier par:Populaires du jour
61 - 80 sur 10 400 photos
1 sur 3

Aménagement d'une petite salle d'eau moderne avec un placard à porte plane, des portes de placard blanches, un carrelage multicolore, des carreaux de porcelaine, un sol en carrelage de porcelaine, un lavabo intégré, un plan de toilette en quartz modifié, une cabine de douche à porte coulissante, un plan de toilette blanc et meuble simple vasque.

Cette photo montre une petite salle de bain chic en bois clair avec un placard à porte shaker, WC séparés, un carrelage bleu, un carrelage en pâte de verre, un mur gris, un sol en carrelage de porcelaine, un lavabo encastré, un plan de toilette en quartz modifié, un sol gris, une cabine de douche à porte coulissante, un plan de toilette blanc, meuble simple vasque et meuble-lavabo encastré.
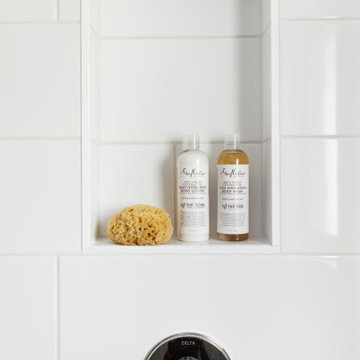
Relocating to Portland, Oregon from California, this young family immediately hired Amy to redesign their newly purchased home to better fit their needs. The project included updating the kitchen, hall bath, and adding an en suite to their master bedroom. Removing a wall between the kitchen and dining allowed for additional counter space and storage along with improved traffic flow and increased natural light to the heart of the home. This galley style kitchen is focused on efficiency and functionality through custom cabinets with a pantry boasting drawer storage topped with quartz slab for durability, pull-out storage accessories throughout, deep drawers, and a quartz topped coffee bar/ buffet facing the dining area. The master bath and hall bath were born out of a single bath and a closet. While modest in size, the bathrooms are filled with functionality and colorful design elements. Durable hex shaped porcelain tiles compliment the blue vanities topped with white quartz countertops. The shower and tub are both tiled in handmade ceramic tiles, bringing much needed texture and movement of light to the space. The hall bath is outfitted with a toe-kick pull-out step for the family’s youngest member!
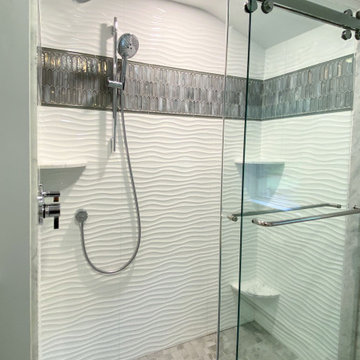
Bathroom remodel with a custom shower featuring a textured wave pattern tile, rolling glass shower doors, large vanity with quartz countertop, undermount sink, lighted medicine cabinet, and porcelain tile floor.

Cette image montre une petite salle d'eau traditionnelle avec un placard à porte shaker, des portes de placard blanches, une baignoire posée, un combiné douche/baignoire, WC à poser, un carrelage gris, un carrelage métro, un mur blanc, sol en stratifié, un lavabo encastré, un plan de toilette en quartz modifié, un sol marron, une cabine de douche à porte coulissante, un plan de toilette blanc, meuble simple vasque et meuble-lavabo encastré.

This guest bath has a light and airy feel with an organic element and pop of color. The custom vanity is in a midtown jade aqua-green PPG paint Holy Glen. It provides ample storage while giving contrast to the white and brass elements. A playful use of mixed metal finishes gives the bathroom an up-dated look. The 3 light sconce is gold and black with glass globes that tie the gold cross handle plumbing fixtures and matte black hardware and bathroom accessories together. The quartz countertop has gold veining that adds additional warmth to the space. The acacia wood framed mirror with a natural interior edge gives the bathroom an organic warm feel that carries into the curb-less shower through the use of warn toned river rock. White subway tile in an offset pattern is used on all three walls in the shower and carried over to the vanity backsplash. The shower has a tall niche with quartz shelves providing lots of space for storing shower necessities. The river rock from the shower floor is carried to the back of the niche to add visual interest to the white subway shower wall as well as a black Schluter edge detail. The shower has a frameless glass rolling shower door with matte black hardware to give the this smaller bathroom an open feel and allow the natural light in. There is a gold handheld shower fixture with a cross handle detail that looks amazing against the white subway tile wall. The white Sherwin Williams Snowbound walls are the perfect backdrop to showcase the design elements of the bathroom.
Photography by LifeCreated.

Here is an architecturally built house from the early 1970's which was brought into the new century during this complete home remodel by opening up the main living space with two small additions off the back of the house creating a seamless exterior wall, dropping the floor to one level throughout, exposing the post an beam supports, creating main level on-suite, den/office space, refurbishing the existing powder room, adding a butlers pantry, creating an over sized kitchen with 17' island, refurbishing the existing bedrooms and creating a new master bedroom floor plan with walk in closet, adding an upstairs bonus room off an existing porch, remodeling the existing guest bathroom, and creating an in-law suite out of the existing workshop and garden tool room.vanity
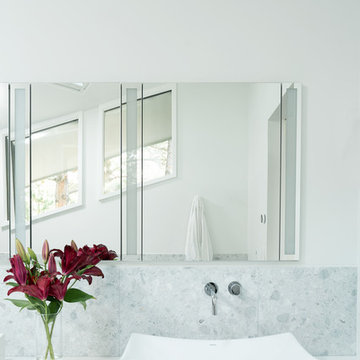
Idées déco pour une salle de bain principale moderne avec un placard à porte plane, des portes de placard blanches, une baignoire indépendante, une douche à l'italienne, WC à poser, un carrelage blanc, du carrelage en marbre, un mur blanc, un sol en terrazzo, une vasque, un plan de toilette en quartz modifié, un sol blanc, une cabine de douche à porte coulissante et un plan de toilette blanc.
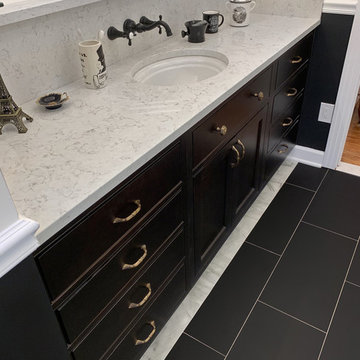
Princeton, NJ. Luxury Master Bath! French Glamour with a Modern Twist. Our clients chose fabulous finishes including, black matte fixtures, antique brass chandelier and sconces, gorgeous black matte 12x24 floor tiles with Calacatta accent border that coordinates with Blanco Orion Silestone Quartz Countertop. Beautifully decorated with Parisian inspired decor, this master bath is a showstopper!
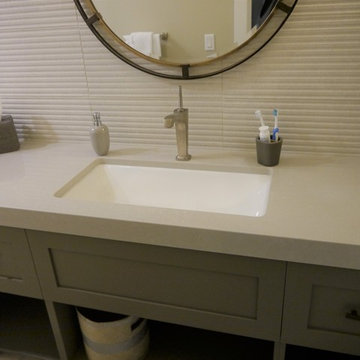
Custom color shaker cabinets, Cambria quartz in Templeton, Pental backsplash tile in Bits Powder Bone Groove 12x24, Pental shower and floor tile in Bits Powder Bone 12x24, and Pental shower pan tile in Pental Bits Powder Bone 2x2.

Cette image montre une douche en alcôve principale minimaliste en bois brun de taille moyenne avec un placard à porte shaker, un bidet, un carrelage gris, des carreaux de céramique, un mur beige, un sol en carrelage de céramique, un lavabo encastré, un plan de toilette en quartz modifié, un sol multicolore, une cabine de douche à porte coulissante et un plan de toilette blanc.

re-model of 1950's ranch style home. Photography by Tara Judd
Idée de décoration pour une petite salle de bain principale champêtre avec un placard à porte shaker, des portes de placard blanches, une douche ouverte, WC séparés, un carrelage blanc, un carrelage métro, un mur gris, un sol en carrelage de céramique, un lavabo encastré, un plan de toilette en quartz modifié, un sol gris, une cabine de douche à porte coulissante et un plan de toilette gris.
Idée de décoration pour une petite salle de bain principale champêtre avec un placard à porte shaker, des portes de placard blanches, une douche ouverte, WC séparés, un carrelage blanc, un carrelage métro, un mur gris, un sol en carrelage de céramique, un lavabo encastré, un plan de toilette en quartz modifié, un sol gris, une cabine de douche à porte coulissante et un plan de toilette gris.
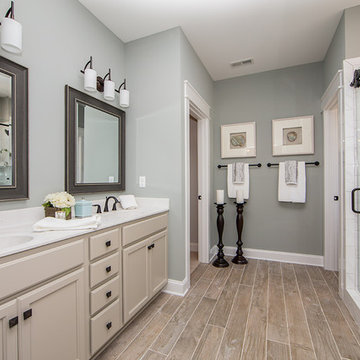
A relaxing experience can be had in this spa-like master bathroom. Need extra space? With our primary bath you get to enjoy our two sink bathroom vanity with a spacious tiled shower! To create your design for an Emory floor plan, please go visit https://www.gomsh.com/plans/two-story-home/emory/ifp
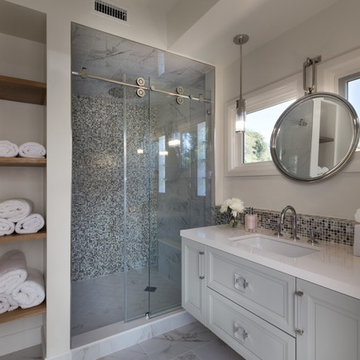
Cette photo montre une salle de bain chic de taille moyenne avec des portes de placard grises, un carrelage gris, mosaïque, un mur blanc, un lavabo encastré, un sol blanc, une cabine de douche à porte coulissante, un plan de toilette blanc, un placard avec porte à panneau surélevé, un sol en marbre et un plan de toilette en quartz modifié.

Cette image montre une grande salle de bain principale design en bois foncé avec un placard avec porte à panneau encastré, une baignoire en alcôve, un espace douche bain, un mur gris, un sol en marbre, un lavabo encastré, un plan de toilette en quartz modifié, un sol noir, une cabine de douche à porte coulissante et un plan de toilette blanc.
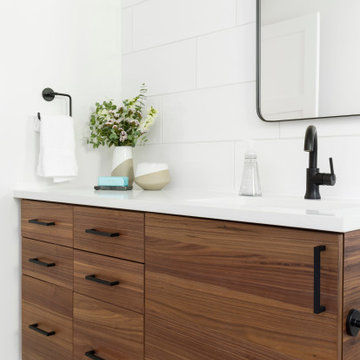
While the majority of APD designs are created to meet the specific and unique needs of the client, this whole home remodel was completed in partnership with Black Sheep Construction as a high end house flip. From space planning to cabinet design, finishes to fixtures, appliances to plumbing, cabinet finish to hardware, paint to stone, siding to roofing; Amy created a design plan within the contractor’s remodel budget focusing on the details that would be important to the future home owner. What was a single story house that had fallen out of repair became a stunning Pacific Northwest modern lodge nestled in the woods!

A bold statement and a warm welcome — that’s the tone our client set for this Guest Bathroom Renovation In Bucktown.
The blue labyrinth vanity wallpaper introduces a striking element to the room, boasting bold geometric patterns that elevates the overall design. Secret Silver tiles grace the shower wall, niche, and floor, creating a sophisticated atmosphere with its marble effect and contrasting tones. The gray-painted wall and white ceiling tie everything together to create the perfect balance without overwhelming the space.
The space is enhanced with the decorative accent of Newbury Glass Penny Mosaic in the shower floor, giving the bathroom an additional creative expression through its distinctive shape and color.
The Shadowbox mirror from Shades of Light features a sleek matte black finish, providing depth in the border for both aesthetic appeal and function. The Industrial Triangle Shade Three Light lights up the vanity, embodying industrial minimalism, making the room burst with light and style.
This guest bathroom brought our client's vision to life – a modern and inviting space that is functional at the same time.
Project designed by Chi Renovation & Design, a renowned renovation firm based in Skokie. We specialize in general contracting, kitchen and bath remodeling, and design & build services. We cater to the entire Chicago area and its surrounding suburbs, with emphasis on the North Side and North Shore regions. You'll find our work from the Loop through Lincoln Park, Skokie, Evanston, Wilmette, and all the way up to Lake Forest.
For more info about Chi Renovation & Design, click here: https://www.chirenovation.com/
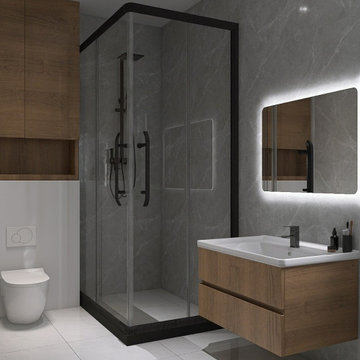
Ванная комната с подвесной тумбой с раковиной для удобной уборки помещения, подвесной унитаз с и нталяцией и душ строительного исполнения с раздвижными дверями.
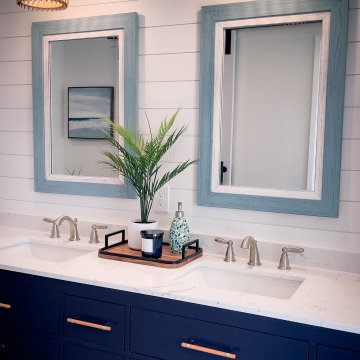
Réalisation d'une douche en alcôve principale marine de taille moyenne avec des portes de placard bleues, WC à poser, un carrelage blanc, un mur blanc, une cabine de douche à porte coulissante, un plan de toilette blanc, une niche, meuble double vasque, un placard à porte shaker, des carreaux de porcelaine, un lavabo encastré, un plan de toilette en quartz modifié, un sol gris et meuble-lavabo encastré.
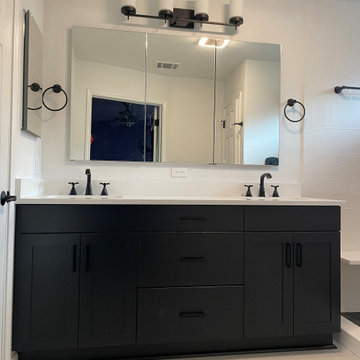
Custom Surface Solutions (www.css-tile.com) - Owner Craig Thompson (512) 966-8296. This project shows a small master bathroom remodel with new white 8" x 24" shower wall tile, 2" Black Hex shower floot tile, and 8" Gray Hex bathroom floor tile. Bellmont 1600 72" vanity cabinet with Della Terra 3cm Denali countertop, dual undermount sinks, Delta Matte black vainty and shower plumbing fixtures and accessories, and recessed mirrrored 60" medicine cabinet. New 6-panel interior doors and black hardware, New texture as required, and wall, door, and trim paint. New LED lighted ceiling vent fan.
Idées déco de salles de bains et WC avec un plan de toilette en quartz modifié et une cabine de douche à porte coulissante
4

