Idées déco de salles de bains et WC avec un plan de toilette en surface solide et un plan de toilette gris
Trier par :
Budget
Trier par:Populaires du jour
141 - 160 sur 1 602 photos
1 sur 3
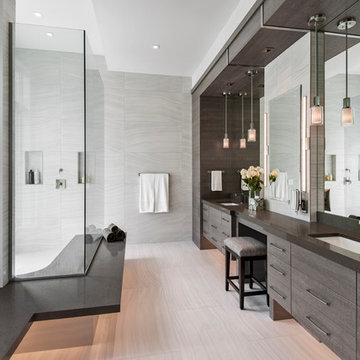
Amber Frederiksen Photography
Inspiration pour une grande salle de bain principale design en bois brun avec un placard à porte plane, des carreaux de porcelaine, un mur gris, un sol en carrelage de porcelaine, un lavabo encastré, un plan de toilette en surface solide, une douche à l'italienne, aucune cabine et un plan de toilette gris.
Inspiration pour une grande salle de bain principale design en bois brun avec un placard à porte plane, des carreaux de porcelaine, un mur gris, un sol en carrelage de porcelaine, un lavabo encastré, un plan de toilette en surface solide, une douche à l'italienne, aucune cabine et un plan de toilette gris.
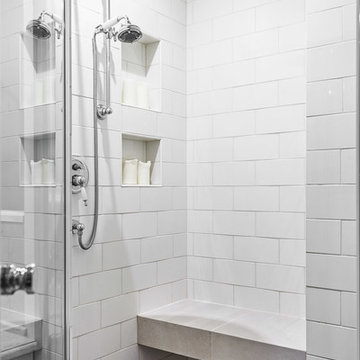
Сергей Красюк
Aménagement d'une salle de bain contemporaine de taille moyenne avec un sol en carrelage de porcelaine, un carrelage blanc, un placard avec porte à panneau encastré, des portes de placard blanches, une baignoire en alcôve, WC suspendus, un carrelage métro, un mur blanc, un lavabo posé, un plan de toilette en surface solide, un sol beige, une cabine de douche à porte battante et un plan de toilette gris.
Aménagement d'une salle de bain contemporaine de taille moyenne avec un sol en carrelage de porcelaine, un carrelage blanc, un placard avec porte à panneau encastré, des portes de placard blanches, une baignoire en alcôve, WC suspendus, un carrelage métro, un mur blanc, un lavabo posé, un plan de toilette en surface solide, un sol beige, une cabine de douche à porte battante et un plan de toilette gris.

Zbig Jedrus
Aménagement d'une salle de bain principale et grise et rose contemporaine de taille moyenne avec une vasque, un placard à porte plane, des portes de placard blanches, un carrelage gris, un carrelage blanc, un mur gris, un sol en marbre, un plan de toilette en surface solide, une douche d'angle, un carrelage de pierre, un sol blanc, une cabine de douche à porte battante et un plan de toilette gris.
Aménagement d'une salle de bain principale et grise et rose contemporaine de taille moyenne avec une vasque, un placard à porte plane, des portes de placard blanches, un carrelage gris, un carrelage blanc, un mur gris, un sol en marbre, un plan de toilette en surface solide, une douche d'angle, un carrelage de pierre, un sol blanc, une cabine de douche à porte battante et un plan de toilette gris.
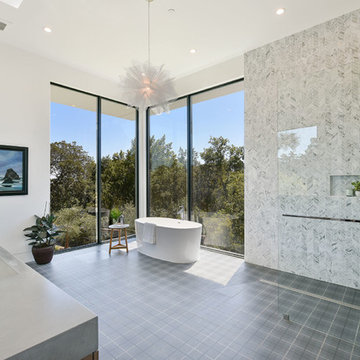
The SW-108 is a large simple and stylish bathtub with a modern oval and curved design. All of our bathtubs are made of durable white stone resin composite and available in a matte or glossy finish. This tub combines elegance, durability, and convenience with its high quality construction and chic modern design. This curved freestanding tub will surely be the center of attention and will add a modern feel to your new bathroom. Its depth from drain to overflow will give you plenty of space and comfort to enjoy a relaxed soaking bathtub experience.
Item#: SW-108
Product Size (inches): 61 L x 31.5 W x 22.4 H inches
Material: Solid Surface/Stone Resin
Color / Finish: Matte White (Glossy Optional)
Product Weight: 308.6 lbs
Water Capacity: 82 Gallons
Drain to Overflow: 15.4 Inches
FEATURES
This bathtub comes with: A complimentary pop-up drain (Does NOT include any additional piping). All of our bathtubs come equipped with an overflow. The overflow is built integral to the body of the bathtub and leads down to the drain assembly (provided for free). There is only one rough-in waste pipe necessary to drain both the overflow and drain assembly (no visible piping). Please ensure that all of the seals are tightened properly to prevent leaks before completing installation.
If you require an easier installation for our free standing bathtubs, look into purchasing the Bathtub Rough-In Drain Kit for Free Standing Bathtubs.
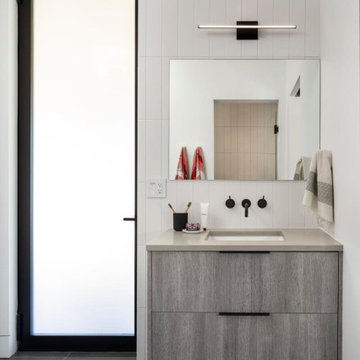
Aménagement d'une salle de bain montagne avec un placard à porte plane, des portes de placard grises, un carrelage blanc, des carreaux de céramique, un mur blanc, un sol en carrelage de céramique, un lavabo posé, un plan de toilette en surface solide, un sol gris, un plan de toilette gris, meuble simple vasque et meuble-lavabo suspendu.
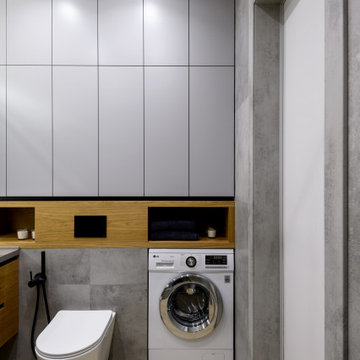
Réalisation d'une salle de bain design en bois brun de taille moyenne avec un placard à porte plane, WC suspendus, un carrelage multicolore, des carreaux de porcelaine, un mur gris, un sol en carrelage de porcelaine, un lavabo intégré, un plan de toilette en surface solide, un sol marron, une cabine de douche à porte coulissante, un plan de toilette gris, meuble simple vasque et meuble-lavabo suspendu.
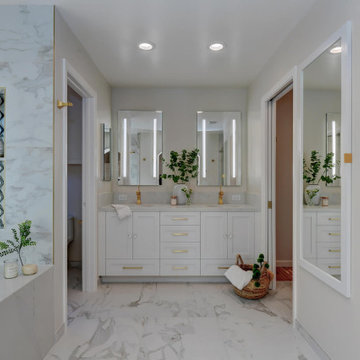
Bold Brass accents and marble flooring style this bathroom feminine classic with a touch of vintage elegance.
This glamorous Mountain View ensuite bathroom features a custom crisp white double sink and lit mirrored vanity, crystal Knobs, eye catching brass fixtures, a warm jet soaking tub and a stylish barn door that provides the perfect amount of privacy. Accent metallic glass tile add the perfect touch of modern masculinity in the corner stand up shower and tub niches, every inch of this master bathroom was well designed and took new levels to adding stylish design to functionality.
Budget analysis and project development by: May Construction
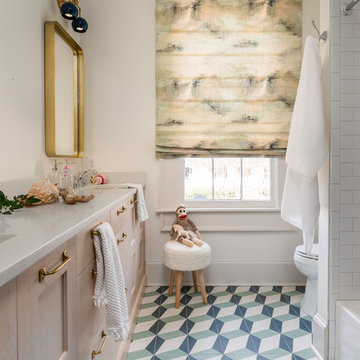
Take a look at this two-story historical design that is both unique and welcoming. This bathroom has plenty of natural lighting and a bright atmosphere to make getting ready in the morning a piece of cake! Patterned floor tiles mixed with the soft wood of the cabinets.
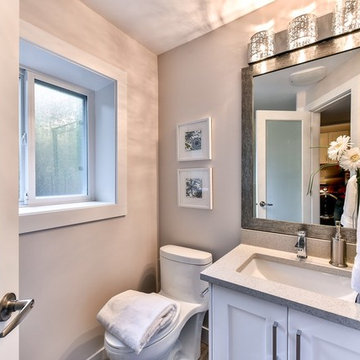
Cette image montre un petit WC et toilettes traditionnel avec un placard à porte shaker, des portes de placard blanches, WC à poser, un carrelage gris, un mur gris, un lavabo encastré, un plan de toilette en surface solide et un plan de toilette gris.
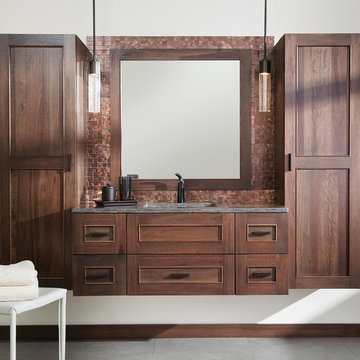
Bathe your bathroom in beautiful details and luxurious design with floating vanities from Dura Supreme Cabinetry. With Dura Supreme’s floating vanity system, vanities and even linen cabinets are suspended on the wall leaving a sleek, clean look that is ideal for transitional and contemporary design themes. Floating vanities are a favorite look for small bathrooms to impart an open, airy and expansive feel. For this bath, rich bronze and copper finishes are combined for a stunning effect.
A centered sink includes convenient drawers on both sides of the sink for powder room storage, while two wall-hung linen cabinets frame the vanity to create a sleek, symmetric design. A variety of vanity console configurations are available with floating linen cabinets to maintain the style throughout the design. Floating Vanities by Dura Supreme are available in 12 different configurations (for single sink vanities, double sink vanities, or offset sinks) or individual cabinets that can be combined to create your own unique look. Any combination of Dura Supreme’s many door styles, wood species, and finishes can be selected to create a one-of-a-kind bath furniture collection.
The bathroom has evolved from its purist utilitarian roots to a more intimate and reflective sanctuary in which to relax and reconnect. A refreshing spa-like environment offers a brisk welcome at the dawning of a new day or a soothing interlude as your day concludes.
Our busy and hectic lifestyles leave us yearning for a private place where we can truly relax and indulge. With amenities that pamper the senses and design elements inspired by luxury spas, bathroom environments are being transformed from the mundane and utilitarian to the extravagant and luxurious.
Bath cabinetry from Dura Supreme offers myriad design directions to create the personal harmony and beauty that are a hallmark of the bath sanctuary. Immerse yourself in our expansive palette of finishes and wood species to discover the look that calms your senses and soothes your soul. Your Dura Supreme designer will guide you through the selections and transform your bath into a beautiful retreat.
Request a FREE Dura Supreme Brochure Packet:
http://www.durasupreme.com/request-brochure
Find a Dura Supreme Showroom near you today:
http://www.durasupreme.com/dealer-locator
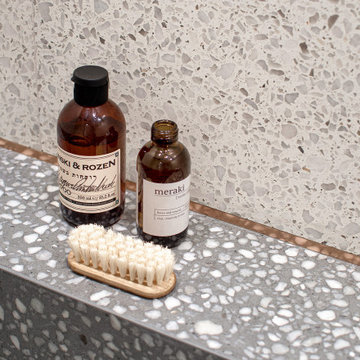
Aménagement d'une salle de bain grise et blanche de taille moyenne avec un placard à porte plane, des portes de placard grises, WC suspendus, un carrelage gris, des carreaux de béton, un mur blanc, un sol en terrazzo, un lavabo posé, un plan de toilette en surface solide, un sol gris, une cabine de douche à porte coulissante, un plan de toilette gris, meuble simple vasque et meuble-lavabo sur pied.
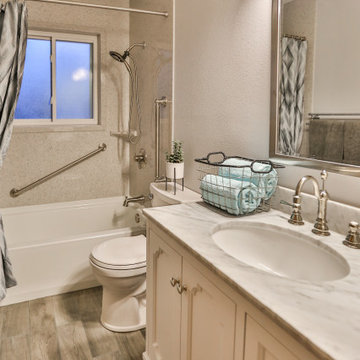
Inspiration pour une salle d'eau sud-ouest américain avec un placard en trompe-l'oeil, des portes de placard blanches, une baignoire en alcôve, un combiné douche/baignoire, WC séparés, un mur blanc, un sol en bois brun, un lavabo posé, un plan de toilette en surface solide, un sol marron, une cabine de douche avec un rideau, un plan de toilette gris et meuble simple vasque.
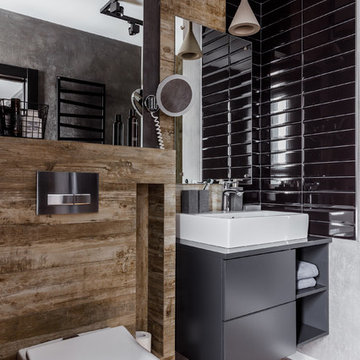
Inspiration pour une salle d'eau urbaine de taille moyenne avec WC suspendus, un carrelage noir, des carreaux de céramique, un mur gris, un sol en carrelage de porcelaine, un plan de toilette en surface solide, un sol marron, un plan de toilette gris, un placard à porte plane, des portes de placard grises et une vasque.
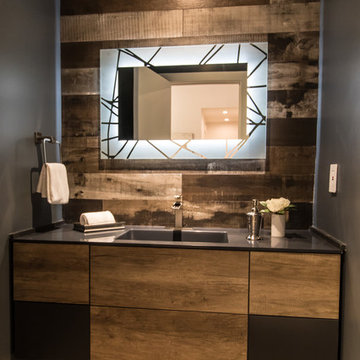
Cette image montre un WC et toilettes minimaliste en bois brun de taille moyenne avec un placard à porte plane, WC séparés, des carreaux de porcelaine, un mur gris, un sol en bois brun, un lavabo posé, un plan de toilette en surface solide, un sol marron et un plan de toilette gris.
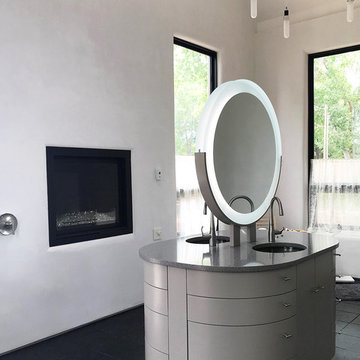
plaster, custom island vanity and mirror/ light; custom lighting; fireplace
Réalisation d'une salle de bain principale minimaliste de taille moyenne avec un placard en trompe-l'oeil, des portes de placard grises, un espace douche bain, un mur blanc, un plan de toilette en surface solide, aucune cabine et un plan de toilette gris.
Réalisation d'une salle de bain principale minimaliste de taille moyenne avec un placard en trompe-l'oeil, des portes de placard grises, un espace douche bain, un mur blanc, un plan de toilette en surface solide, aucune cabine et un plan de toilette gris.
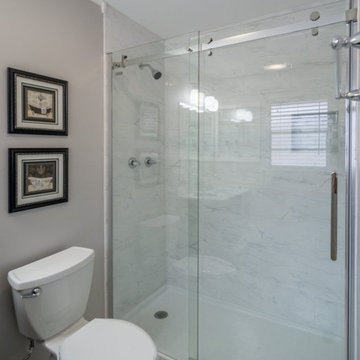
Removing the old tub in the small master bath not only updated it, the space seems much more open now.
Inspiration pour une douche en alcôve principale traditionnelle en bois foncé avec un placard en trompe-l'oeil, un carrelage multicolore, des carreaux de céramique, un mur gris, un plan de toilette en surface solide, une cabine de douche à porte coulissante et un plan de toilette gris.
Inspiration pour une douche en alcôve principale traditionnelle en bois foncé avec un placard en trompe-l'oeil, un carrelage multicolore, des carreaux de céramique, un mur gris, un plan de toilette en surface solide, une cabine de douche à porte coulissante et un plan de toilette gris.
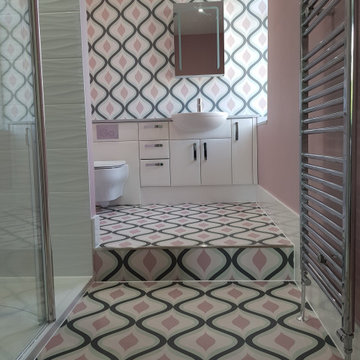
The existing en-suite fittings had to be replaced and refurbished. Custom made flooring and matching wall covering with colour matched paint to the walls compliment the white high gloss fitted vanity units and grey stone resin vanity top
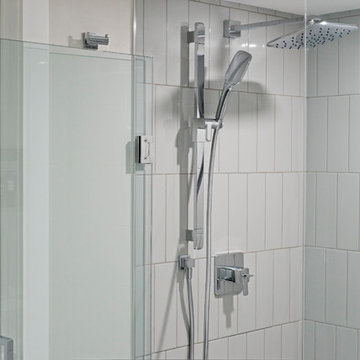
This basement bathroom infuses both modern and traditional design elements to create a timeless look. Elongated ceramic subway tile is installed in a modern vertical pattern versus the traditional horizontal format within the walk-in shower. This also helps create the illusion of higher ceiling height. Curvature is introduced in the plumbing fixtures, light pendant, mirror and hardware pulls to soften the linear lines of the larger bathroom features. A beautiful design of simplicity and functionality.
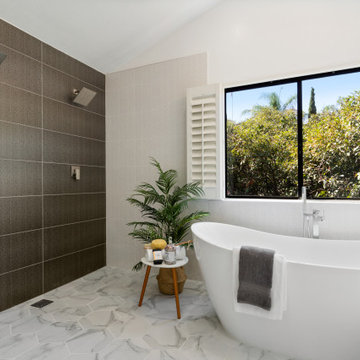
Cette photo montre une grande salle de bain principale moderne avec un placard à porte shaker, des portes de placard blanches, une baignoire indépendante, un espace douche bain, un carrelage marron, un mur blanc, un sol en carrelage de céramique, un lavabo encastré, un plan de toilette en surface solide, un sol gris, aucune cabine, un plan de toilette gris, meuble double vasque et meuble-lavabo encastré.
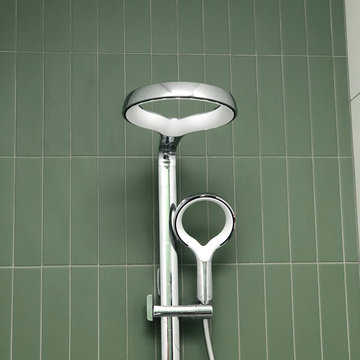
Cette image montre une petite salle de bain principale design avec un placard à porte plane, des portes de placard marrons, une douche ouverte, WC à poser, un carrelage vert, des carreaux de céramique, un mur vert, un sol en carrelage de céramique, un lavabo encastré, un plan de toilette en surface solide, un sol noir, un plan de toilette gris, meuble double vasque et meuble-lavabo encastré.
Idées déco de salles de bains et WC avec un plan de toilette en surface solide et un plan de toilette gris
8

