Idées déco de salles de bains et WC avec un plan de toilette en verre et un plan de toilette en stratifié
Trier par :
Budget
Trier par:Populaires du jour
161 - 180 sur 16 977 photos
1 sur 3
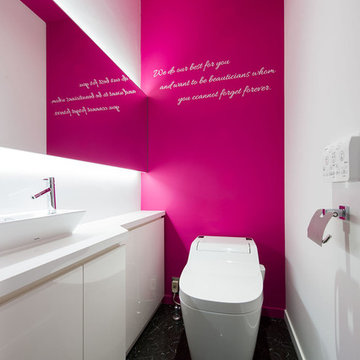
Idée de décoration pour un WC et toilettes design de taille moyenne avec un placard en trompe-l'oeil, des portes de placard blanches, WC à poser, un mur rose, un sol en carrelage de porcelaine, une vasque, un plan de toilette en stratifié, un sol noir et un plan de toilette blanc.
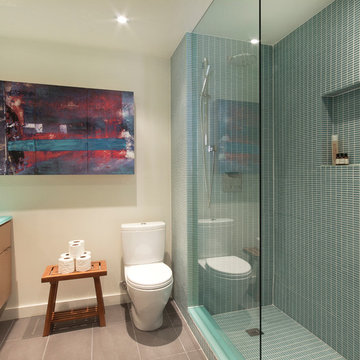
This washroom has so many creative elements: a medicine cabinet that doubles as art, frosted aqua glass, counter tops, aqua blue mosaic glass tile in the shower, and honey coloured, white oak to keep the space warm and inviting. This washroom also houses a hidden laundry room that disappears into the decor of the washroom.
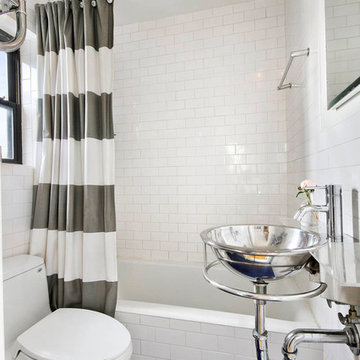
Julie Florio Photography
Exemple d'une petite salle de bain tendance avec un lavabo suspendu, un combiné douche/baignoire, WC à poser, un carrelage blanc, un mur blanc, un sol en carrelage de terre cuite, une baignoire en alcôve, un carrelage métro, un plan de toilette en verre, un sol bleu et une cabine de douche avec un rideau.
Exemple d'une petite salle de bain tendance avec un lavabo suspendu, un combiné douche/baignoire, WC à poser, un carrelage blanc, un mur blanc, un sol en carrelage de terre cuite, une baignoire en alcôve, un carrelage métro, un plan de toilette en verre, un sol bleu et une cabine de douche avec un rideau.
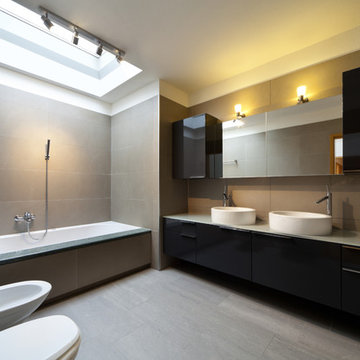
Remodeled bathroom with black dull vanity and stand alone bathtub.
Cette photo montre une grande salle de bain principale tendance avec un placard à porte plane, des portes de placard noires, un plan de toilette en verre, une baignoire indépendante, WC à poser, un carrelage gris, des carreaux de céramique, un mur beige, un sol en carrelage de céramique, un sol beige et une vasque.
Cette photo montre une grande salle de bain principale tendance avec un placard à porte plane, des portes de placard noires, un plan de toilette en verre, une baignoire indépendante, WC à poser, un carrelage gris, des carreaux de céramique, un mur beige, un sol en carrelage de céramique, un sol beige et une vasque.

A deux pas du canal de l’Ourq dans le XIXè arrondissement de Paris, cet appartement était bien loin d’en être un. Surface vétuste et humide, corroborée par des problématiques structurelles importantes, le local ne présentait initialement aucun atout. Ce fut sans compter sur la faculté de projection des nouveaux acquéreurs et d’un travail important en amont du bureau d’étude Védia Ingéniérie, que cet appartement de 27m2 a pu se révéler. Avec sa forme rectangulaire et ses 3,00m de hauteur sous plafond, le potentiel de l’enveloppe architecturale offrait à l’équipe d’Ameo Concept un terrain de jeu bien prédisposé. Le challenge : créer un espace nuit indépendant et allier toutes les fonctionnalités d’un appartement d’une surface supérieure, le tout dans un esprit chaleureux reprenant les codes du « bohème chic ». Tout en travaillant les verticalités avec de nombreux rangements se déclinant jusqu’au faux plafond, une cuisine ouverte voit le jour avec son espace polyvalent dinatoire/bureau grâce à un plan de table rabattable, une pièce à vivre avec son canapé trois places, une chambre en second jour avec dressing, une salle d’eau attenante et un sanitaire séparé. Les surfaces en cannage se mêlent au travertin naturel, essences de chêne et zelliges aux nuances sables, pour un ensemble tout en douceur et caractère. Un projet clé en main pour cet appartement fonctionnel et décontracté destiné à la location.
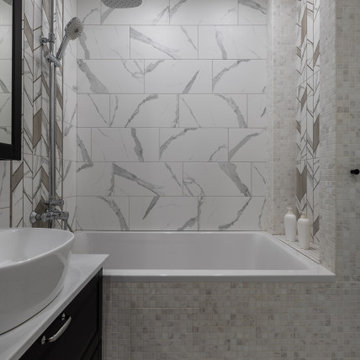
Idées déco pour une petite salle de bain principale et grise et blanche avec un placard avec porte à panneau encastré, des portes de placard noires, une baignoire encastrée, un combiné douche/baignoire, un carrelage gris, des carreaux de céramique, un mur blanc, un sol en carrelage de porcelaine, une vasque, un plan de toilette en stratifié, une cabine de douche avec un rideau, un plan de toilette blanc, une niche, meuble simple vasque et meuble-lavabo sur pied.
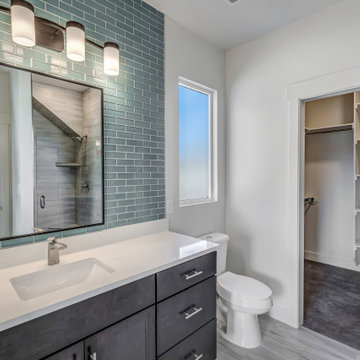
Exemple d'une salle de bain chic de taille moyenne avec un placard à porte plane, des portes de placard grises, WC séparés, un mur gris, un lavabo encastré, un plan de toilette en stratifié, un sol gris, une cabine de douche à porte battante, un plan de toilette blanc, meuble simple vasque et meuble-lavabo encastré.
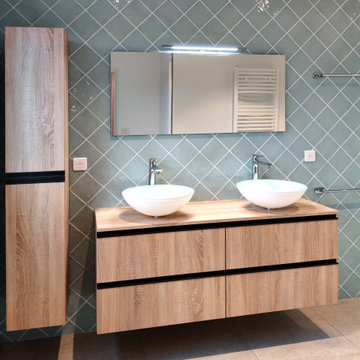
Réalisation d'une grande salle de bain design en bois clair pour enfant avec un placard à porte affleurante, une baignoire sur pieds, une douche d'angle, un carrelage bleu, un mur blanc, un sol en carrelage de céramique, une vasque, un plan de toilette en stratifié, un sol gris, un plan de toilette beige, meuble double vasque et meuble-lavabo suspendu.
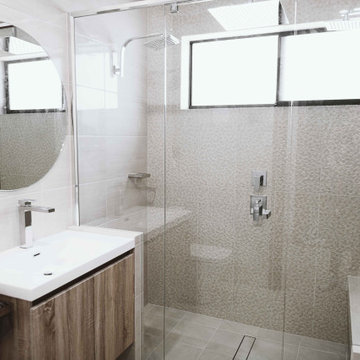
The round mirror breaks up the squared features of the bathroom.
Idée de décoration pour une grande salle de bain principale minimaliste en bois clair avec un placard à porte plane, une douche double, WC séparés, un carrelage beige, des carreaux de céramique, un mur beige, carreaux de ciment au sol, un lavabo intégré, un plan de toilette en verre, un sol gris, une cabine de douche à porte battante, un plan de toilette blanc, un banc de douche, meuble simple vasque, meuble-lavabo suspendu et un plafond décaissé.
Idée de décoration pour une grande salle de bain principale minimaliste en bois clair avec un placard à porte plane, une douche double, WC séparés, un carrelage beige, des carreaux de céramique, un mur beige, carreaux de ciment au sol, un lavabo intégré, un plan de toilette en verre, un sol gris, une cabine de douche à porte battante, un plan de toilette blanc, un banc de douche, meuble simple vasque, meuble-lavabo suspendu et un plafond décaissé.

Aménagement d'une petite salle de bain moderne en bois brun pour enfant avec une baignoire en alcôve, un combiné douche/baignoire, un carrelage blanc, des carreaux de porcelaine, un mur blanc, un sol en carrelage de porcelaine, une vasque, un plan de toilette en stratifié, un sol gris, un plan de toilette marron, buanderie, meuble double vasque et meuble-lavabo suspendu.
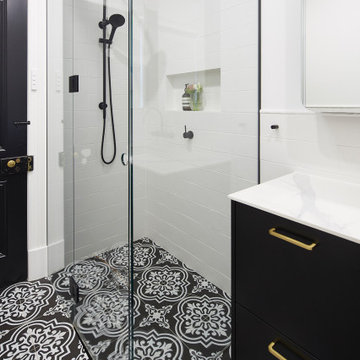
In this space the classical elements were acknowledged through the use of classic handles, white subway tiles on the walls and black patterned tiles to the floor.
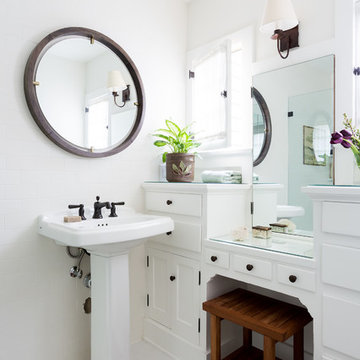
Amy Bartlam Photographer
Inspiration pour une petite salle d'eau craftsman avec des portes de placard blanches, un carrelage blanc, des carreaux de céramique, un mur blanc, un lavabo de ferme, un plan de toilette en verre, un sol blanc, un plan de toilette blanc et un placard à porte shaker.
Inspiration pour une petite salle d'eau craftsman avec des portes de placard blanches, un carrelage blanc, des carreaux de céramique, un mur blanc, un lavabo de ferme, un plan de toilette en verre, un sol blanc, un plan de toilette blanc et un placard à porte shaker.

Aménagement d'une grande salle de bain principale contemporaine avec un placard à porte plane, des portes de placard grises, une douche d'angle, WC à poser, un carrelage gris, des carreaux de céramique, un mur gris, carreaux de ciment au sol, un lavabo posé, un plan de toilette en stratifié, un sol gris, une cabine de douche à porte battante et une baignoire en alcôve.

The tub was eliminated in favor of a large walk-in shower featuring double shower heads, multiple shower sprays, a steam unit, two wall-mounted teak seats, a curbless glass enclosure and a minimal infinity drain. Additional floor space in the design allowed us to create a separate water closet. A pocket door replaces a standard door so as not to interfere with either the open shelving next to the vanity or the water closet entrance. We kept the location of the skylight and added a new window for additional light and views to the yard. We responded to the client’s wish for a modern industrial aesthetic by featuring a large metal-clad double vanity and shelving units, wood porcelain wall tile, and a white glass vanity top. Special features include an electric towel warmer, medicine cabinets with integrated lighting, and a heated floor. Industrial style pendants flank the mirrors, completing the symmetry.
Photo: Peter Krupenye
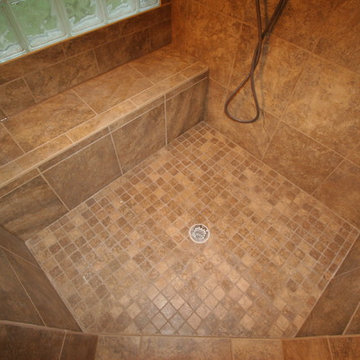
Chip Mabie
Cette image montre une salle de bain principale traditionnelle en bois brun de taille moyenne avec un placard avec porte à panneau surélevé, une douche d'angle, un carrelage beige, un carrelage marron, des carreaux de céramique, un mur beige, un sol en carrelage de céramique, un lavabo posé, un plan de toilette en stratifié, un sol beige et une cabine de douche à porte battante.
Cette image montre une salle de bain principale traditionnelle en bois brun de taille moyenne avec un placard avec porte à panneau surélevé, une douche d'angle, un carrelage beige, un carrelage marron, des carreaux de céramique, un mur beige, un sol en carrelage de céramique, un lavabo posé, un plan de toilette en stratifié, un sol beige et une cabine de douche à porte battante.
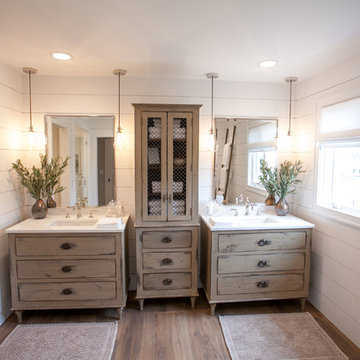
A former client came to us to renovate her cramped master bathroom into a serene, spa-like setting. Armed with an inspiration photo from a magazine, we set out and commissioned a local, custom furniture maker to produce the cabinetry. The hand-distressed reclaimed wormy chestnut vanities and linen closet bring warmth to the space while the painted shiplap and white glass countertops brighten it up. Handmade subway tiles welcome you into the bright shower and wood-look porcelain tile offers a practical flooring solution that still softens the space. It’s not hard to imagine yourself soaking in the deep freestanding tub letting your troubles melt away.
Matt Villano Photography
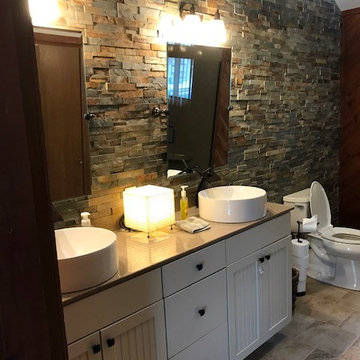
Idée de décoration pour une douche en alcôve principale chalet de taille moyenne avec un placard à porte shaker, des portes de placard blanches, WC séparés, un carrelage gris, un carrelage de pierre, un mur gris, un sol en carrelage de céramique, une vasque, un plan de toilette en stratifié, un sol beige et une cabine de douche à porte battante.
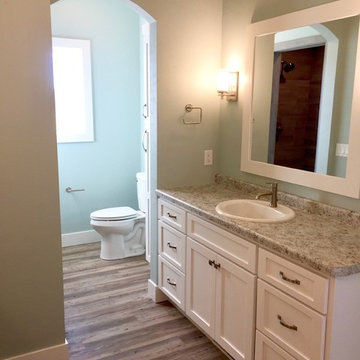
This beautiful master bathroom has two separate large vanities, perfect for two people to use at once. The toilet is also hidden for privacy. A luxurious walk-in tile shower is the most amazing feature in this master bath.
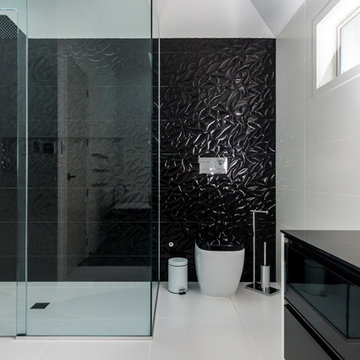
The clients came to me wanting to create a luxury high-concept bespoke bathroom. They wanted to create a feature piece of the home that complimented their style. It had to be extremely well finished with the quality of work and bathroom fittings where to be outstanding.
We wanted to create a space that was relaxing but would also be timeless. Black and white is timeless and will look beautiful wherever you use it and no matter how long it is there. The tiles were selected and laid in a way to accentuate the length & height of the room. This makes the space feel a lot larger than it actually is.
Being monochromatic there is the chance of the bathroom becoming bland and sterile monotonous but there is a textural contrast provided by the tiles and the black gloss and plays well with matte white. Combine this with clean and well-defined lines, lacquered surfaces, a floating vanity and minimal decor, and you have the perfect minimalist bathroom. The addition of a standalone bath complements the rest of the bathroom is a stylish bonus.
The freedom and trust that this client gave me created a bathroom that not only looked beautiful but was practical and easy to use.
Photo Credits: Kevin David
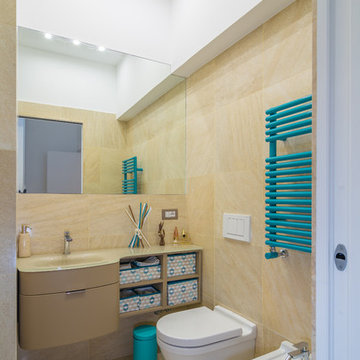
Luigi Astarita
Idée de décoration pour une salle de bain design avec un lavabo intégré, un placard à porte plane, un plan de toilette en verre, WC suspendus, un carrelage beige et des portes de placard beiges.
Idée de décoration pour une salle de bain design avec un lavabo intégré, un placard à porte plane, un plan de toilette en verre, WC suspendus, un carrelage beige et des portes de placard beiges.
Idées déco de salles de bains et WC avec un plan de toilette en verre et un plan de toilette en stratifié
9

