Idées déco de salles de bains et WC avec un plan de toilette gris et buanderie
Trier par :
Budget
Trier par:Populaires du jour
61 - 80 sur 216 photos
1 sur 3
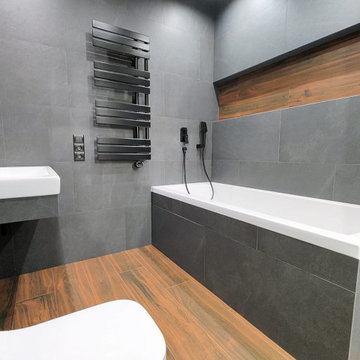
Дизайнерский ремонт ванной комнаты в темных тонах
Inspiration pour une petite salle de bain principale design avec un placard à porte plane, des portes de placard blanches, une baignoire indépendante, WC suspendus, un carrelage gris, des carreaux de céramique, un mur gris, un sol en carrelage imitation parquet, un lavabo suspendu, un plan de toilette en carrelage, un sol marron, un plan de toilette gris, buanderie, meuble simple vasque et meuble-lavabo suspendu.
Inspiration pour une petite salle de bain principale design avec un placard à porte plane, des portes de placard blanches, une baignoire indépendante, WC suspendus, un carrelage gris, des carreaux de céramique, un mur gris, un sol en carrelage imitation parquet, un lavabo suspendu, un plan de toilette en carrelage, un sol marron, un plan de toilette gris, buanderie, meuble simple vasque et meuble-lavabo suspendu.
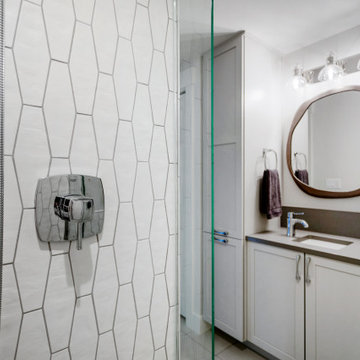
This compact condominium guest bathroom does dual duty as both a bath and laundry room (machines are concealed by a bi-fold door most of the time). In an effort to provide guests with a welcoming environment, considerable attention was made in the color palette and features selected.
A petit sink provides counterspace for grooming and guest toiletry travel bags. Frequent visits by young grandchildren and the slender depth of the vanity precipitated the decision to place the faucet on the side of the sink rather than in the back.
Multiple light sources in this windowless room provides adequate illumination for both grooming and cleaning.
The tall storage cabinet has doors that are hinged in opposite directions. The bottom door is hinged on the right to provide easy access to laundry soap while the top door is left hinged to provide easy access to towels and toiletries.
The tile shower and wainscoting give this bathroom a truly special look and feel.
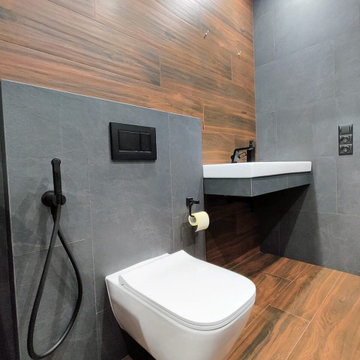
Дизайнерский ремонт ванной комнаты в темных тонах
Aménagement d'une petite salle de bain principale contemporaine avec un placard sans porte, des portes de placard blanches, une baignoire indépendante, WC suspendus, un carrelage gris, un mur gris, un sol en carrelage imitation parquet, un lavabo suspendu, un plan de toilette en carrelage, un sol marron, un plan de toilette gris, buanderie, meuble simple vasque, meuble-lavabo suspendu et des carreaux de céramique.
Aménagement d'une petite salle de bain principale contemporaine avec un placard sans porte, des portes de placard blanches, une baignoire indépendante, WC suspendus, un carrelage gris, un mur gris, un sol en carrelage imitation parquet, un lavabo suspendu, un plan de toilette en carrelage, un sol marron, un plan de toilette gris, buanderie, meuble simple vasque, meuble-lavabo suspendu et des carreaux de céramique.
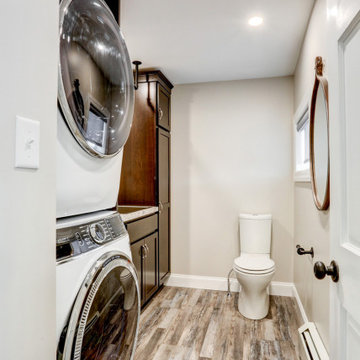
This remodel called for increased storage and updated finishes while maintaining the room's dual functionality as a bathroom and laundry room. By stacking the washer and dryer and relocating the vanity, this remodel opened up a lot of space. With the new layout, we were able to add more storage with dark espresso cabinets, and a folding center next to a stainless steel utility sink. An industrial style drying rack was mounted on the ceiling above the new vanity to add even more practical functionality to the space.
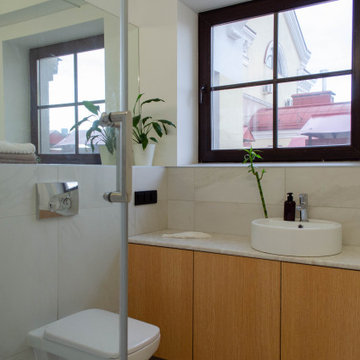
Cette image montre une salle d'eau design en bois clair de taille moyenne avec un placard à porte plane, une douche d'angle, WC suspendus, un carrelage gris, des carreaux de céramique, un mur blanc, une vasque, un plan de toilette en stratifié, une cabine de douche à porte coulissante, un plan de toilette gris, buanderie, meuble simple vasque et meuble-lavabo sur pied.
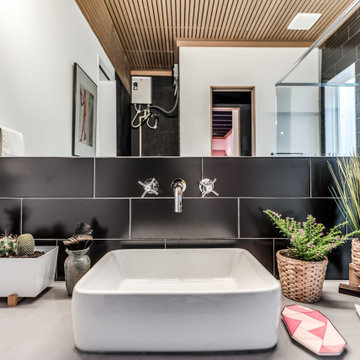
2020 New Construction - Designed + Built + Curated by Steven Allen Designs, LLC - 3 of 5 of the Nouveau Bungalow Series. Inspired by New Mexico Artist Georgia O' Keefe. Featuring Sunset Colors + Vintage Decor + Houston Art + Concrete Countertops + Custom White Oak and White Cabinets + Handcrafted Tile + Frameless Glass + Polished Concrete Floors + Floating Concrete Shelves + 48" Concrete Pivot Door + Recessed White Oak Base Boards + Concrete Plater Walls + Recessed Joist Ceilings + Drop Oak Dining Ceiling + Designer Fixtures and Decor.
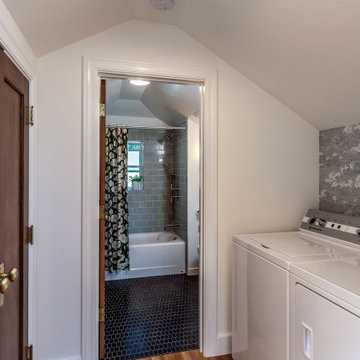
Added bathroom in the attic
Réalisation d'une petite salle d'eau tradition avec des portes de placard grises, un bidet, un carrelage bleu, des carreaux de céramique, un mur gris, parquet clair, un lavabo encastré, un plan de toilette en quartz modifié, un sol marron, une cabine de douche avec un rideau, un plan de toilette gris, buanderie, meuble simple vasque, meuble-lavabo suspendu et un plafond voûté.
Réalisation d'une petite salle d'eau tradition avec des portes de placard grises, un bidet, un carrelage bleu, des carreaux de céramique, un mur gris, parquet clair, un lavabo encastré, un plan de toilette en quartz modifié, un sol marron, une cabine de douche avec un rideau, un plan de toilette gris, buanderie, meuble simple vasque, meuble-lavabo suspendu et un plafond voûté.
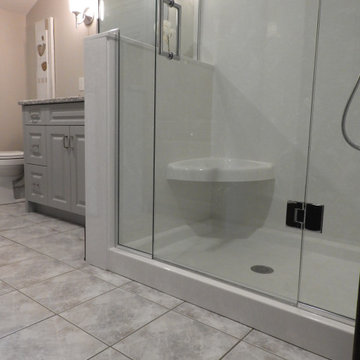
Idée de décoration pour une petite salle d'eau avec un placard avec porte à panneau surélevé, des portes de placard grises, une douche d'angle, WC séparés, un mur gris, un sol en carrelage de céramique, un lavabo encastré, un plan de toilette en quartz, un sol gris, une cabine de douche à porte battante, un plan de toilette gris, buanderie, meuble simple vasque et meuble-lavabo encastré.
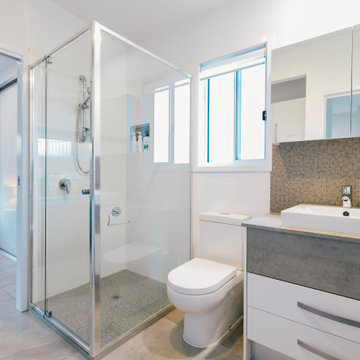
Aménagement d'une petite salle de bain contemporaine avec des portes de placard blanches, un carrelage blanc, mosaïque, un mur blanc, un sol en carrelage de céramique, un plan de toilette en stratifié, un sol gris, un plan de toilette gris, buanderie, meuble simple vasque, meuble-lavabo encastré et un plafond voûté.
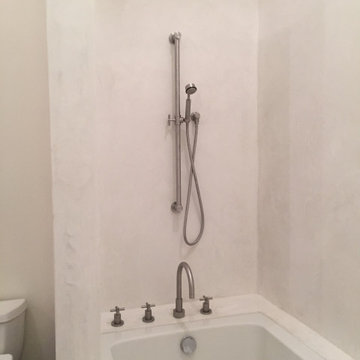
Idée de décoration pour une petite salle de bain principale design en bois clair avec un placard à porte plane, une baignoire en alcôve, un combiné douche/baignoire, WC à poser, un mur gris, sol en béton ciré, un plan de toilette en béton, un sol gris, aucune cabine, un plan de toilette gris, buanderie, meuble simple vasque et meuble-lavabo encastré.
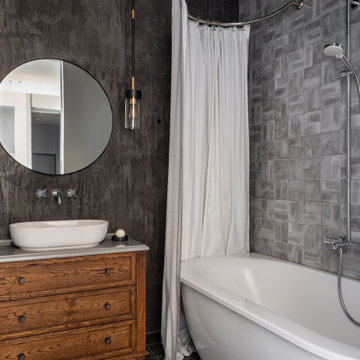
Тумба под раковину - столярное производство "Не просто мебель", сантехника Duravit, светильник Visual Comfort.
Inspiration pour une grande salle de bain principale design en bois brun avec un placard avec porte à panneau encastré, une baignoire indépendante, un combiné douche/baignoire, WC suspendus, un carrelage gris, des carreaux de céramique, un mur noir, un sol en carrelage de porcelaine, un lavabo posé, un plan de toilette en quartz modifié, un sol noir, une cabine de douche avec un rideau, un plan de toilette gris, buanderie, meuble simple vasque et meuble-lavabo sur pied.
Inspiration pour une grande salle de bain principale design en bois brun avec un placard avec porte à panneau encastré, une baignoire indépendante, un combiné douche/baignoire, WC suspendus, un carrelage gris, des carreaux de céramique, un mur noir, un sol en carrelage de porcelaine, un lavabo posé, un plan de toilette en quartz modifié, un sol noir, une cabine de douche avec un rideau, un plan de toilette gris, buanderie, meuble simple vasque et meuble-lavabo sur pied.
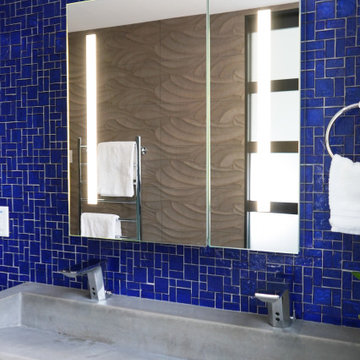
https://www.changeyourbathroom.com/shop/pool-party-bathroom-plans/
Pool house bathroom with open, curbless shower, non-skid tile throughout, rain heads in ceiling, textured architectural wall tile, glass mosaic tile in vanity area, stacked stone in shower, bidet toilet, touchless faucets, in wall medicine cabinet, trough sink, freestanding vanity with drawers and doors, frosted frameless glass panel, heated towel warmer, custom pocket doors, digital shower valve and laundry room attached for ergonomic use.
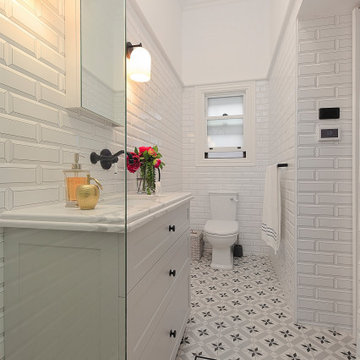
New ensuite
Cette image montre une salle de bain traditionnelle de taille moyenne avec un placard à porte shaker, des portes de placard grises, une baignoire indépendante, une douche d'angle, WC à poser, un carrelage blanc, des carreaux de céramique, un mur blanc, un sol en carrelage de céramique, un lavabo posé, un plan de toilette en quartz modifié, un sol gris, une cabine de douche à porte battante, un plan de toilette gris, buanderie et meuble simple vasque.
Cette image montre une salle de bain traditionnelle de taille moyenne avec un placard à porte shaker, des portes de placard grises, une baignoire indépendante, une douche d'angle, WC à poser, un carrelage blanc, des carreaux de céramique, un mur blanc, un sol en carrelage de céramique, un lavabo posé, un plan de toilette en quartz modifié, un sol gris, une cabine de douche à porte battante, un plan de toilette gris, buanderie et meuble simple vasque.
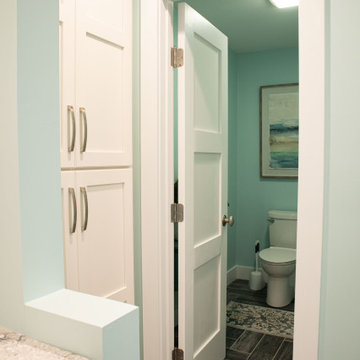
Idée de décoration pour une grande salle de bain principale marine avec des portes de placard blanches, une baignoire indépendante, une douche ouverte, un mur bleu, un sol en carrelage de céramique, un lavabo encastré, un sol marron, aucune cabine, un plan de toilette gris, buanderie et meuble double vasque.
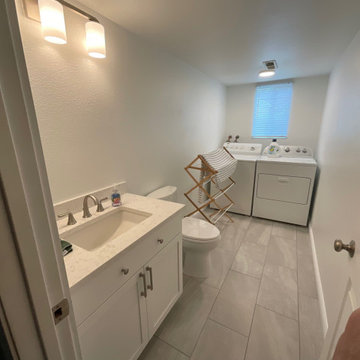
Réalisation d'une petite salle d'eau craftsman avec un placard à porte shaker, des portes de placard blanches, WC séparés, un mur blanc, un sol en carrelage de céramique, un lavabo encastré, un plan de toilette en granite, un sol gris, un plan de toilette gris, buanderie, meuble simple vasque et meuble-lavabo encastré.
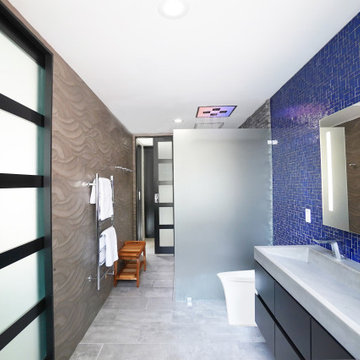
https://www.changeyourbathroom.com/shop/pool-party-bathroom-plans/
Pool house bathroom with open, curbless shower, non-skid tile throughout, rain heads in ceiling, textured architectural wall tile, glass mosaic tile in vanity area, stacked stone in shower, bidet toilet, touchless faucets, in wall medicine cabinet, trough sink, freestanding vanity with drawers and doors, frosted frameless glass panel, heated towel warmer, custom pocket doors, digital shower valve and laundry room attached for ergonomic use.
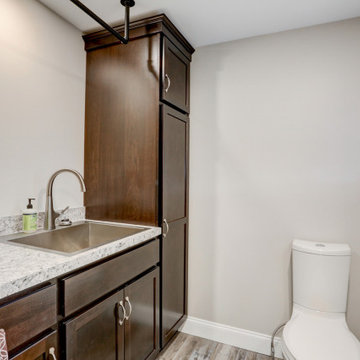
This remodel called for increased storage and updated finishes while maintaining the room's dual functionality as a bathroom and laundry room. By stacking the washer and dryer and relocating the vanity, this remodel opened up a lot of space. With the new layout, we were able to add more storage with dark espresso cabinets, and a folding center next to a stainless steel utility sink. An industrial style drying rack was mounted on the ceiling above the new vanity to add even more practical functionality to the space.
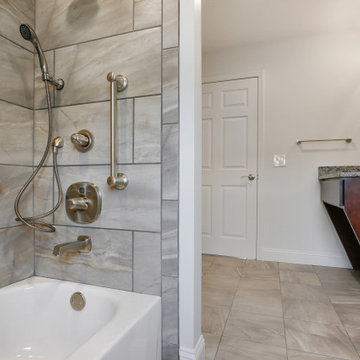
Quest Bathroom with accessible tub and cabinet
Ponce Design Build / Adapted Living Spaces
Atlanta, GA 30338
Inspiration pour une grande salle de bain design pour enfant avec un placard à porte shaker, des portes de placard marrons, un combiné douche/baignoire, WC séparés, un carrelage gris, des carreaux de céramique, un mur blanc, carreaux de ciment au sol, un lavabo intégré, un plan de toilette en granite, un sol gris, une cabine de douche avec un rideau, un plan de toilette gris, buanderie, meuble simple vasque et meuble-lavabo sur pied.
Inspiration pour une grande salle de bain design pour enfant avec un placard à porte shaker, des portes de placard marrons, un combiné douche/baignoire, WC séparés, un carrelage gris, des carreaux de céramique, un mur blanc, carreaux de ciment au sol, un lavabo intégré, un plan de toilette en granite, un sol gris, une cabine de douche avec un rideau, un plan de toilette gris, buanderie, meuble simple vasque et meuble-lavabo sur pied.
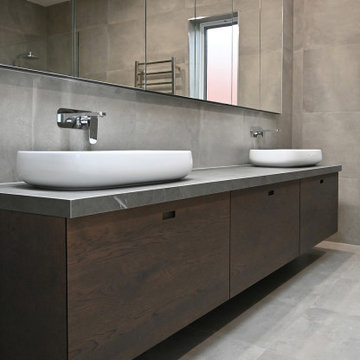
Photo: SG2 design
Réalisation d'une grande salle de bain principale design avec un placard avec porte à panneau surélevé, des portes de placard marrons, une douche ouverte, WC suspendus, un carrelage gris, des carreaux de porcelaine, un mur gris, un sol en carrelage de porcelaine, un plan de toilette en carrelage, un sol gris, aucune cabine, un plan de toilette gris, buanderie, meuble double vasque et meuble-lavabo suspendu.
Réalisation d'une grande salle de bain principale design avec un placard avec porte à panneau surélevé, des portes de placard marrons, une douche ouverte, WC suspendus, un carrelage gris, des carreaux de porcelaine, un mur gris, un sol en carrelage de porcelaine, un plan de toilette en carrelage, un sol gris, aucune cabine, un plan de toilette gris, buanderie, meuble double vasque et meuble-lavabo suspendu.
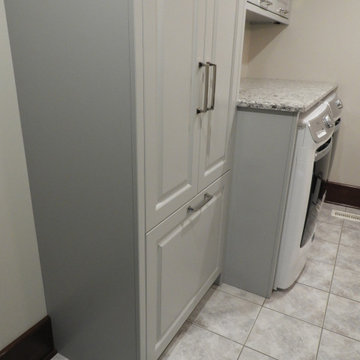
Exemple d'une petite salle d'eau avec un placard avec porte à panneau surélevé, des portes de placard grises, une douche d'angle, WC séparés, un mur gris, un sol en carrelage de céramique, un lavabo encastré, un plan de toilette en quartz, un sol gris, une cabine de douche à porte battante, un plan de toilette gris, buanderie, meuble simple vasque et meuble-lavabo encastré.
Idées déco de salles de bains et WC avec un plan de toilette gris et buanderie
4

