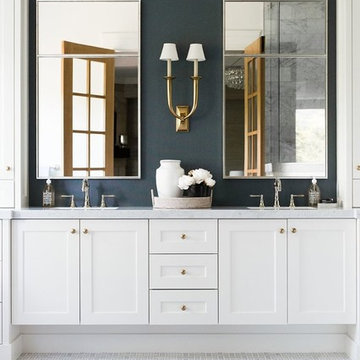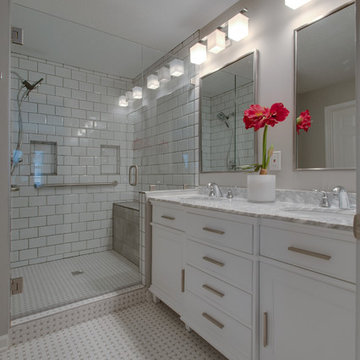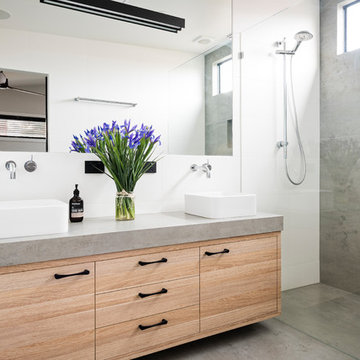Idées déco de salles de bains et WC avec un plan de toilette gris et un plan de toilette violet
Trier par :
Budget
Trier par:Populaires du jour
41 - 60 sur 41 204 photos
1 sur 3

Inspiration pour une grande salle de bain principale et blanche et bois design en bois foncé avec un placard à porte plane, une baignoire indépendante, un espace douche bain, un carrelage blanc, un mur blanc, un sol en carrelage de terre cuite, un lavabo encastré, un sol blanc, une cabine de douche à porte battante, un plan de toilette gris, meuble double vasque, meuble-lavabo suspendu, un plan de toilette en marbre et un plafond voûté.

Aménagement d'une grande salle de bain principale classique avec un placard à porte shaker, des portes de placard blanches, un mur bleu, un sol blanc, un plan de toilette gris, un sol en carrelage de terre cuite et un lavabo encastré.

Aménagement d'un WC et toilettes moderne avec un mur gris, un sol en bois brun, une vasque, un plan de toilette en béton et un plan de toilette gris.

Master bathroom in Wilmette IL has built-in make-up vanity, custom linen cabinet and sliding glass doors. Norman Sizemore photographer.
Idée de décoration pour une grande salle de bain principale et grise et blanche tradition avec un placard avec porte à panneau encastré, des portes de placard grises, une douche à l'italienne, un mur gris, un sol en ardoise, un lavabo posé, un plan de toilette en marbre, un sol gris, aucune cabine, un plan de toilette gris, une niche et du papier peint.
Idée de décoration pour une grande salle de bain principale et grise et blanche tradition avec un placard avec porte à panneau encastré, des portes de placard grises, une douche à l'italienne, un mur gris, un sol en ardoise, un lavabo posé, un plan de toilette en marbre, un sol gris, aucune cabine, un plan de toilette gris, une niche et du papier peint.

Réalisation d'une grande douche en alcôve principale tradition avec des portes de placard noires, un mur gris, un lavabo encastré, un sol gris, un plan de toilette gris, un sol en marbre, un plan de toilette en marbre, une cabine de douche à porte battante et un placard avec porte à panneau encastré.

This pretty powder bath is part of a whole house design and renovation by Haven Design and Construction. The herringbone marble flooring provides a subtle pattern that reflects the gray and white color scheme of this elegant powder bath. A soft gray wallpaper with beaded octagon geometric design provides sophistication to the tiny jewelbox powder room, while the gold and glass chandelier adds drama. The furniture detailing of the custom vanity cabinet adds further detail. This powder bath is sure to impress guests.

Aménagement d'une salle de bain principale classique avec des portes de placard bleues, une baignoire indépendante, un sol gris, un plan de toilette gris, un sol en marbre, un lavabo encastré, un plan de toilette en marbre et aucune cabine.

Réalisation d'un WC et toilettes champêtre en bois brun avec un placard en trompe-l'oeil, un mur gris, parquet foncé, un lavabo encastré, un sol marron et un plan de toilette gris.

Inspiration pour une grande salle de bain principale rustique avec un carrelage bleu, des carreaux de béton, un mur beige, un plan de toilette en marbre, un sol marron, des portes de placard bleues, parquet foncé, un lavabo encastré, un plan de toilette gris et un placard à porte shaker.

Cette image montre une douche en alcôve principale rustique en bois clair avec une baignoire indépendante, un mur blanc, un lavabo encastré, un sol beige, une cabine de douche à porte battante, un plan de toilette gris, une fenêtre et un placard à porte plane.

Sea glass colored tile, cool marbles, and brushed nickel create a classic and enduring design in this upscale remodel. The walk-in shower is outfitted with the Artifacts collection in brushed nickel by Kohler.
Photography by Erin Little.

a double vessel sink, asymmetrical mirror, playful heath ceramics wall tile and plywood vanity with fenix laminate top provide for a custom solution to accommodate the existing bathroom window

Haris Kenjar
Aménagement d'une douche en alcôve rétro en bois brun avec un placard à porte plane, un carrelage gris, mosaïque, un mur blanc, un lavabo encastré, un sol marron, une cabine de douche avec un rideau et un plan de toilette gris.
Aménagement d'une douche en alcôve rétro en bois brun avec un placard à porte plane, un carrelage gris, mosaïque, un mur blanc, un lavabo encastré, un sol marron, une cabine de douche avec un rideau et un plan de toilette gris.

Bob Narod Photography
Idées déco pour une grande salle de bain principale classique avec un placard à porte shaker, des portes de placard blanches, une baignoire indépendante, un mur gris, un sol en carrelage de porcelaine, un lavabo encastré, un plan de toilette en marbre, un sol gris et un plan de toilette gris.
Idées déco pour une grande salle de bain principale classique avec un placard à porte shaker, des portes de placard blanches, une baignoire indépendante, un mur gris, un sol en carrelage de porcelaine, un lavabo encastré, un plan de toilette en marbre, un sol gris et un plan de toilette gris.

Another angle. Notice the basketweave floor tile.
Inspiration pour une petite douche en alcôve principale traditionnelle avec un placard à porte plane, des portes de placard blanches, WC à poser, un carrelage gris, des carreaux de céramique, un mur gris, un sol en carrelage de céramique, un plan de toilette en marbre, un sol blanc, un lavabo encastré, une cabine de douche à porte battante et un plan de toilette gris.
Inspiration pour une petite douche en alcôve principale traditionnelle avec un placard à porte plane, des portes de placard blanches, WC à poser, un carrelage gris, des carreaux de céramique, un mur gris, un sol en carrelage de céramique, un plan de toilette en marbre, un sol blanc, un lavabo encastré, une cabine de douche à porte battante et un plan de toilette gris.

Troy Theis Photography
Exemple d'un petit WC et toilettes chic avec un placard avec porte à panneau encastré, des portes de placard blanches, un lavabo encastré, un plan de toilette gris, un mur blanc et un plan de toilette en granite.
Exemple d'un petit WC et toilettes chic avec un placard avec porte à panneau encastré, des portes de placard blanches, un lavabo encastré, un plan de toilette gris, un mur blanc et un plan de toilette en granite.

Ensuite featuring modern styling and up to the minute materials. Large format porcelain is hard wearing, does not show splash marks easily, easy to clean and suited to use on benchtops, floors and walls. While it is a more premium option, it works hard for your money.
Tim Turner Photography

Jamie Keskin Design, Kyle J Caldwell photography
Aménagement d'une petite douche en alcôve principale contemporaine avec un placard à porte shaker, des portes de placard blanches, WC à poser, mosaïque, un mur blanc, un lavabo encastré, un sol en marbre, un plan de toilette en marbre, un sol gris, une cabine de douche à porte battante et un plan de toilette gris.
Aménagement d'une petite douche en alcôve principale contemporaine avec un placard à porte shaker, des portes de placard blanches, WC à poser, mosaïque, un mur blanc, un lavabo encastré, un sol en marbre, un plan de toilette en marbre, un sol gris, une cabine de douche à porte battante et un plan de toilette gris.

This home remodel is a celebration of curves and light. Starting from humble beginnings as a basic builder ranch style house, the design challenge was maximizing natural light throughout and providing the unique contemporary style the client’s craved.
The Entry offers a spectacular first impression and sets the tone with a large skylight and an illuminated curved wall covered in a wavy pattern Porcelanosa tile.
The chic entertaining kitchen was designed to celebrate a public lifestyle and plenty of entertaining. Celebrating height with a robust amount of interior architectural details, this dynamic kitchen still gives one that cozy feeling of home sweet home. The large “L” shaped island accommodates 7 for seating. Large pendants over the kitchen table and sink provide additional task lighting and whimsy. The Dekton “puzzle” countertop connection was designed to aid the transition between the two color countertops and is one of the homeowner’s favorite details. The built-in bistro table provides additional seating and flows easily into the Living Room.
A curved wall in the Living Room showcases a contemporary linear fireplace and tv which is tucked away in a niche. Placing the fireplace and furniture arrangement at an angle allowed for more natural walkway areas that communicated with the exterior doors and the kitchen working areas.
The dining room’s open plan is perfect for small groups and expands easily for larger events. Raising the ceiling created visual interest and bringing the pop of teal from the Kitchen cabinets ties the space together. A built-in buffet provides ample storage and display.
The Sitting Room (also called the Piano room for its previous life as such) is adjacent to the Kitchen and allows for easy conversation between chef and guests. It captures the homeowner’s chic sense of style and joie de vivre.

Julia Staples Photography
Exemple d'une salle de bain chic avec un lavabo encastré, des portes de placard blanches, une baignoire en alcôve, un combiné douche/baignoire, un carrelage bleu, un carrelage métro, un sol en carrelage de terre cuite et un plan de toilette gris.
Exemple d'une salle de bain chic avec un lavabo encastré, des portes de placard blanches, une baignoire en alcôve, un combiné douche/baignoire, un carrelage bleu, un carrelage métro, un sol en carrelage de terre cuite et un plan de toilette gris.
Idées déco de salles de bains et WC avec un plan de toilette gris et un plan de toilette violet
3

