Idées déco de salles de bains et WC avec un plan de toilette noir et différents designs de plafond
Trier par :
Budget
Trier par:Populaires du jour
141 - 160 sur 1 079 photos
1 sur 3
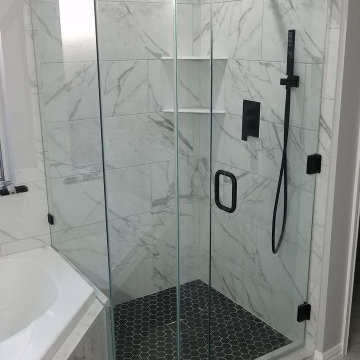
Tearing out a short wall separating a tub and shower, we installed a larger drop-in tub next to a larger shower with frameless glass. A custom, true lumber cabinet is topped with Arabian Nights granite (with a matching window stool) that compliments the black marble of the shower floor.
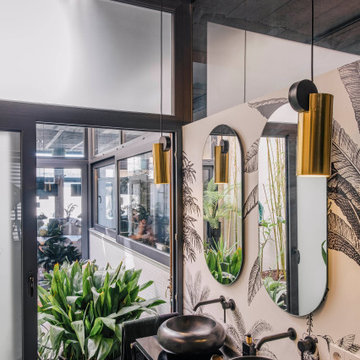
Cambio de uso de local a vivienda con piscina.
Cette photo montre une salle de bain principale moderne de taille moyenne avec des portes de placard noires, un combiné douche/baignoire, WC à poser, sol en béton ciré, une vasque, un sol gris, aucune cabine, un plan de toilette noir, meuble double vasque et poutres apparentes.
Cette photo montre une salle de bain principale moderne de taille moyenne avec des portes de placard noires, un combiné douche/baignoire, WC à poser, sol en béton ciré, une vasque, un sol gris, aucune cabine, un plan de toilette noir, meuble double vasque et poutres apparentes.
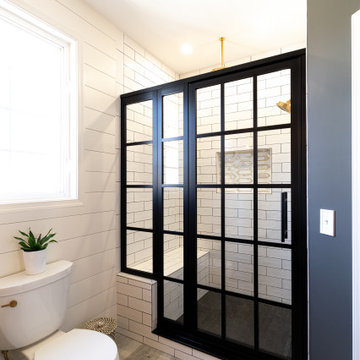
Large primary bathroom walk in shower with large format sub way tile. Custom niche with gold accent tile and black grout. Kohler Purist shower system with multi function features featuring a rain head and hand held. Large seating bench and octagon black tile on shower pan floor.
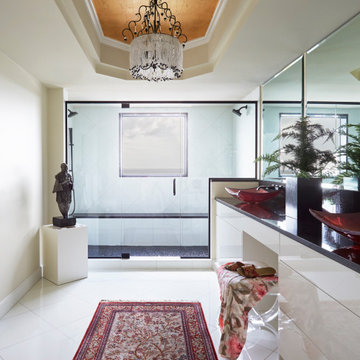
Idée de décoration pour une salle de bain principale design de taille moyenne avec un placard à porte plane, des portes de placard blanches, une douche double, un carrelage blanc, du carrelage en marbre, un mur blanc, un sol en marbre, une vasque, un plan de toilette en granite, un sol blanc, une cabine de douche à porte battante, un plan de toilette noir, un banc de douche, meuble double vasque, meuble-lavabo encastré et un plafond décaissé.
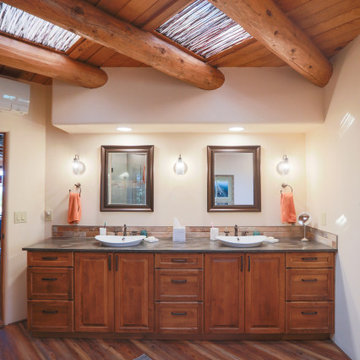
Réalisation d'une très grande douche en alcôve principale sud-ouest américain en bois brun avec une baignoire en alcôve, WC à poser, un carrelage multicolore, des carreaux de céramique, un mur blanc, un sol en carrelage imitation parquet, un lavabo de ferme, un plan de toilette en surface solide, un sol multicolore, une cabine de douche à porte battante, un plan de toilette noir, des toilettes cachées, meuble double vasque, meuble-lavabo encastré, poutres apparentes et un placard avec porte à panneau surélevé.
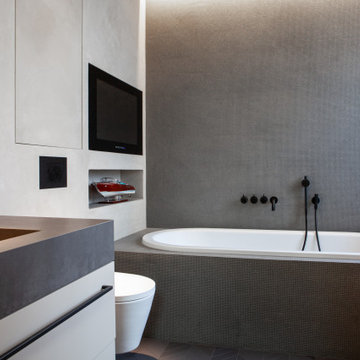
Inspiration pour une grande salle de bain principale urbaine en bois foncé avec un placard à porte plane, une baignoire encastrée, une douche à l'italienne, WC suspendus, des carreaux en allumettes, un mur gris, un sol en carrelage de terre cuite, un lavabo intégré, un plan de toilette en granite, un sol gris, aucune cabine, un plan de toilette noir, une niche, meuble double vasque, meuble-lavabo sur pied et un plafond décaissé.
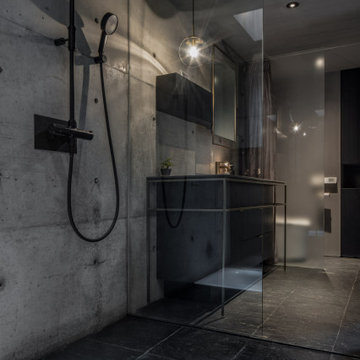
Idée de décoration pour une petite salle de bain principale et grise et noire nordique avec un placard à porte affleurante, des portes de placard noires, une baignoire posée, une douche ouverte, WC séparés, un carrelage gris, un mur gris, un sol en marbre, un lavabo encastré, un plan de toilette en quartz modifié, un sol noir, une cabine de douche à porte battante, un plan de toilette noir, meuble simple vasque, meuble-lavabo encastré et un plafond en lambris de bois.

THE SETUP
Upon moving to Glen Ellyn, the homeowners were eager to infuse their new residence with a style that resonated with their modern aesthetic sensibilities. The primary bathroom, while spacious and structurally impressive with its dramatic high ceilings, presented a dated, overly traditional appearance that clashed with their vision.
Design objectives:
Transform the space into a serene, modern spa-like sanctuary.
Integrate a palette of deep, earthy tones to create a rich, enveloping ambiance.
Employ a blend of organic and natural textures to foster a connection with nature.
THE REMODEL
Design challenges:
Take full advantage of the vaulted ceiling
Source unique marble that is more grounding than fanciful
Design minimal, modern cabinetry with a natural, organic finish
Offer a unique lighting plan to create a sexy, Zen vibe
Design solutions:
To highlight the vaulted ceiling, we extended the shower tile to the ceiling and added a skylight to bathe the area in natural light.
Sourced unique marble with raw, chiseled edges that provide a tactile, earthy element.
Our custom-designed cabinetry in a minimal, modern style features a natural finish, complementing the organic theme.
A truly creative layered lighting strategy dials in the perfect Zen-like atmosphere. The wavy protruding wall tile lights triggered our inspiration but came with an unintended harsh direct-light effect so we sourced a solution: bespoke diffusers measured and cut for the top and bottom of each tile light gap.
THE RENEWED SPACE
The homeowners dreamed of a tranquil, luxurious retreat that embraced natural materials and a captivating color scheme. Our collaborative effort brought this vision to life, creating a bathroom that not only meets the clients’ functional needs but also serves as a daily sanctuary. The carefully chosen materials and lighting design enable the space to shift its character with the changing light of day.
“Trust the process and it will all come together,” the home owners shared. “Sometimes we just stand here and think, ‘Wow, this is lovely!'”

Exemple d'une salle de bain principale bord de mer avec un placard à porte plane, des portes de placard blanches, parquet clair, un lavabo encastré, un plan de toilette en marbre, un plan de toilette noir, meuble double vasque, meuble-lavabo sur pied, un plafond en lambris de bois et du lambris de bois.
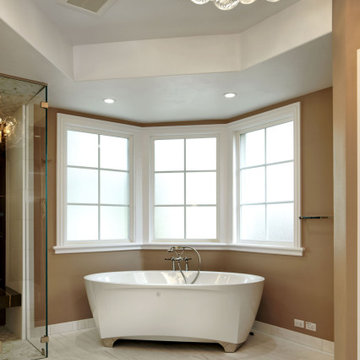
Aménagement d'une grande salle de bain principale classique avec un placard à porte affleurante, des portes de placard marrons, une baignoire indépendante, une douche à l'italienne, WC à poser, un carrelage blanc, du carrelage en marbre, un mur beige, un sol en marbre, un lavabo encastré, un plan de toilette en marbre, un sol gris, une cabine de douche à porte battante, un plan de toilette noir, une niche, meuble double vasque, meuble-lavabo encastré et un plafond décaissé.
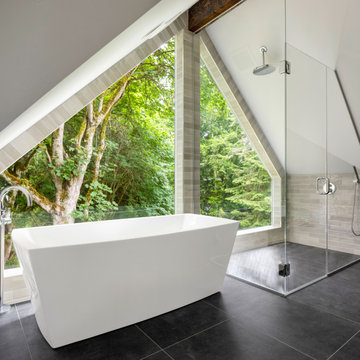
Cette image montre une salle de bain principale design en bois foncé de taille moyenne avec un placard avec porte à panneau encastré, une baignoire indépendante, une douche à l'italienne, WC suspendus, un carrelage beige, des carreaux de céramique, un mur blanc, un sol en carrelage de porcelaine, un lavabo encastré, un plan de toilette en quartz modifié, un sol noir, une cabine de douche à porte battante, un plan de toilette noir, meuble simple vasque, meuble-lavabo encastré et un plafond voûté.

A jewel box.
Cette photo montre un petit WC et toilettes tendance avec des portes de placard noires, WC à poser, un carrelage blanc, un carrelage en pâte de verre, un mur gris, parquet clair, un lavabo intégré, un plan de toilette en marbre, un sol gris, un plan de toilette noir, meuble-lavabo suspendu, un plafond à caissons et du papier peint.
Cette photo montre un petit WC et toilettes tendance avec des portes de placard noires, WC à poser, un carrelage blanc, un carrelage en pâte de verre, un mur gris, parquet clair, un lavabo intégré, un plan de toilette en marbre, un sol gris, un plan de toilette noir, meuble-lavabo suspendu, un plafond à caissons et du papier peint.

double sink in Master Bath
Cette photo montre une grande salle de bain principale industrielle avec un placard à porte plane, des portes de placard grises, un espace douche bain, un carrelage gris, des carreaux de porcelaine, un mur gris, sol en béton ciré, une vasque, un plan de toilette en granite, un sol gris, aucune cabine, un plan de toilette noir, meuble double vasque, meuble-lavabo encastré, poutres apparentes et un mur en parement de brique.
Cette photo montre une grande salle de bain principale industrielle avec un placard à porte plane, des portes de placard grises, un espace douche bain, un carrelage gris, des carreaux de porcelaine, un mur gris, sol en béton ciré, une vasque, un plan de toilette en granite, un sol gris, aucune cabine, un plan de toilette noir, meuble double vasque, meuble-lavabo encastré, poutres apparentes et un mur en parement de brique.

BLACK AND WHITE LUXURY MODERN MARBLE BATHROOM WITH SPA LIKE FEATURES, INCLUDING BLACK MARBLE FLOOR, FREE-STANDING BATHTUB AND AN ALCOVE SHOWER.
Cette photo montre une grande douche en alcôve principale moderne avec un placard à porte shaker, des portes de placard noires, une baignoire indépendante, WC à poser, un carrelage noir et blanc, un mur blanc, un sol en marbre, un plan vasque, un plan de toilette en quartz, un sol noir, une cabine de douche à porte battante, un plan de toilette noir, une niche, meuble simple vasque, meuble-lavabo encastré, un plafond voûté et du lambris.
Cette photo montre une grande douche en alcôve principale moderne avec un placard à porte shaker, des portes de placard noires, une baignoire indépendante, WC à poser, un carrelage noir et blanc, un mur blanc, un sol en marbre, un plan vasque, un plan de toilette en quartz, un sol noir, une cabine de douche à porte battante, un plan de toilette noir, une niche, meuble simple vasque, meuble-lavabo encastré, un plafond voûté et du lambris.

Urban Mountain lifestyle. The client came from a resort ski town in Colorado to city life. Bringing the casual lifestyle to this home you can see the urban cabin influence. This lifestyle can be compact, light-filled, clever, practical, simple, sustainable, and a dream to live in. It will have a well designed floor plan and beautiful details to create everyday astonishment. Life in the city can be both fulfilling and delightful.
Design Signature Designs Kitchen Bath
Contractor MC Construction
Photographer Sheldon of Ivestor
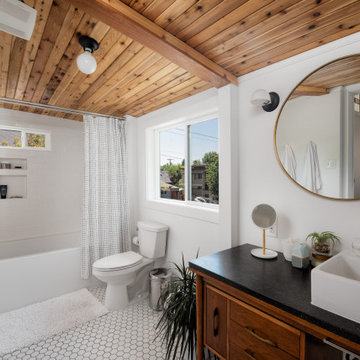
Full gut renovation including wood ceiling, hex tile floor, vintage desk transformed into a vanity, Schoolhouse lighting, and new window construction.

Scroll to view all the angles of this gorgeous bathroom designed by @jenawalker.interiordesign inside our new Barrington Model ?
.
.
.
#nahb #payneandpaynebuilders #barringtongolfclub #luxuryhomes #greenbathroom #masterbathroom #bathroomsofinstagram #customhome #ohiohomebuilder #auroraohio
@jenawalker.interiordesign
?@paulceroky
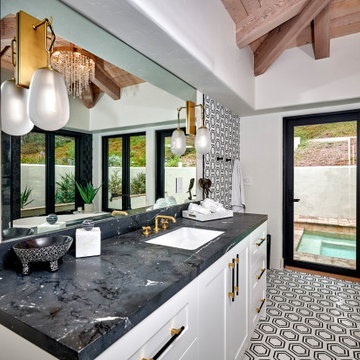
Urban cabin lifestyle. It will be compact, light-filled, clever, practical, simple, sustainable, and a dream to live in. It will have a well designed floor plan and beautiful details to create everyday astonishment. Life in the city can be both fulfilling and delightful mixed with natural materials and a touch of glamour.

Idée de décoration pour une douche en alcôve principale et blanche et bois champêtre de taille moyenne avec un placard à porte shaker, WC séparés, un mur blanc, sol en stratifié, un lavabo intégré, un plan de toilette en granite, un sol marron, buanderie, meuble simple vasque, meuble-lavabo sur pied, un plafond en lambris de bois, du lambris de bois, des portes de placard blanches, un carrelage noir, des carreaux de céramique, une cabine de douche à porte battante et un plan de toilette noir.

Timber look tiles are installed in herringbone format throughout the whole master suite level. This ensuite is open air in design with a WIR in behind the vanity wall. Marble look tiles complete the feeling of a luxe space.
Idées déco de salles de bains et WC avec un plan de toilette noir et différents designs de plafond
8

