Idées déco de salles de bains et WC avec un plan de toilette noir et meuble-lavabo encastré
Trier par :
Budget
Trier par:Populaires du jour
161 - 180 sur 3 203 photos
1 sur 3
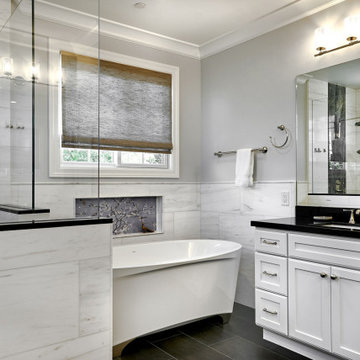
The main bathroom features a modern footed bath and cherry blossom tile mural in the wall niche.
Idée de décoration pour une grande salle de bain principale tradition avec un placard à porte shaker, des portes de placard blanches, une baignoire indépendante, une douche d'angle, WC à poser, un carrelage gris, du carrelage en marbre, un mur gris, un sol en carrelage de porcelaine, un lavabo encastré, un sol gris, aucune cabine, un plan de toilette noir, une niche, meuble double vasque et meuble-lavabo encastré.
Idée de décoration pour une grande salle de bain principale tradition avec un placard à porte shaker, des portes de placard blanches, une baignoire indépendante, une douche d'angle, WC à poser, un carrelage gris, du carrelage en marbre, un mur gris, un sol en carrelage de porcelaine, un lavabo encastré, un sol gris, aucune cabine, un plan de toilette noir, une niche, meuble double vasque et meuble-lavabo encastré.
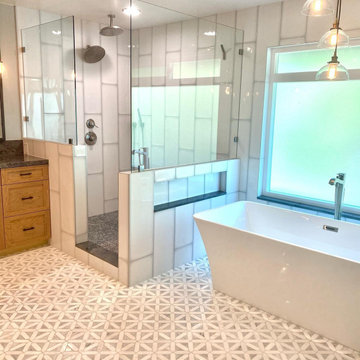
Beautiful custom master bathroom created from an upstairs open game room area. The bathroom is expansive so we selected colors and patterns that would make the area come together cohesively and provide an elegant yet comfortable look that you just want to sink into after a long day. The patterned floor tile is to die for and large format vertical subway tiles frame the shower area, accentuated with a grey grout. The custom vanity cabinets are made from white oak and add subtle color to the room. The gorgeous mirror and pendant lights bring everything together here.
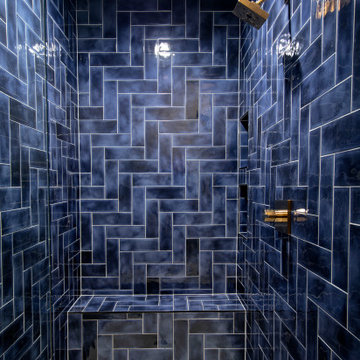
Aménagement d'une grande salle d'eau classique en bois foncé avec un placard à porte shaker, un carrelage bleu, un sol en marbre, un plan de toilette en quartz modifié, un sol blanc, un plan de toilette noir, meuble double vasque et meuble-lavabo encastré.

Homeowner and GB General Contractors Inc had a long-standing relationship, this project was the 3rd time that the Owners’ and Contractor had worked together on remodeling or build. Owners’ wanted to do a small remodel on their 1970's brick home in preparation for their upcoming retirement.
In the beginning "the idea" was to make a few changes, the final result, however, turned to a complete demo (down to studs) of the existing 2500 sf including the addition of an enclosed patio and oversized 2 car garage.
Contractor and Owners’ worked seamlessly together to create a home that can be enjoyed and cherished by the family for years to come. The Owners’ dreams of a modern farmhouse with "old world styles" by incorporating repurposed wood, doors, and other material from a barn that was on the property.
The transforming was stunning, from dark and dated to a bright, spacious, and functional. The entire project is a perfect example of close communication between Owners and Contractors.

The bedroom en suite shower room design at our London townhouse renovation. The additional mouldings and stunning black marble have transformed the room. The sanitary ware is by @drummonds_bathrooms. We moved the toilet along the wall to create a new space for the shower, which is set back from the window. When the shower is being used it has a folding dark glass screen to protect the window from any water damage. The room narrows at the opposite end, so we decided to make a bespoke cupboard for toiletries behind the mirror, which has a push-button opening. Quirky touches include the black candles and Roman-style bust above the toilet cistern.
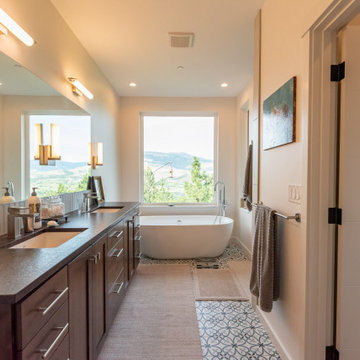
Idées déco pour une salle de bain principale rétro en bois foncé de taille moyenne avec un placard à porte plane, une baignoire indépendante, une douche ouverte, WC à poser, un carrelage multicolore, un mur blanc, un sol en carrelage de porcelaine, un lavabo intégré, un plan de toilette en granite, un sol beige, aucune cabine, un plan de toilette noir, meuble simple vasque et meuble-lavabo encastré.
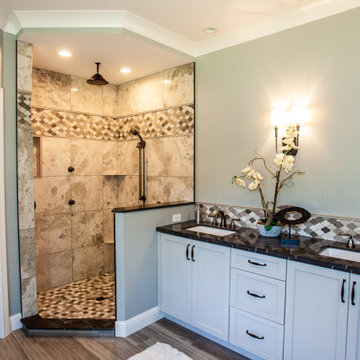
The master bathroom in this custom, luxury home designed in the Tudor-style features a large, walk-in shower, freestanding tub, and enclosed water closet. The mix of modern and traditional materials creates a modern rustic feel that is luxurious and timeless.
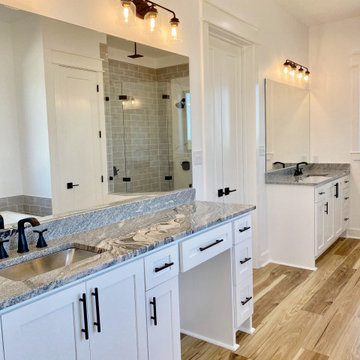
Vanity
Idées déco pour une salle de bain principale campagne de taille moyenne avec un placard à porte shaker, des portes de placard blanches, une baignoire indépendante, une douche à l'italienne, WC séparés, un carrelage gris, un carrelage métro, un mur blanc, sol en stratifié, un lavabo encastré, un plan de toilette en granite, un sol marron, une cabine de douche à porte battante, un plan de toilette noir, un banc de douche, meuble double vasque et meuble-lavabo encastré.
Idées déco pour une salle de bain principale campagne de taille moyenne avec un placard à porte shaker, des portes de placard blanches, une baignoire indépendante, une douche à l'italienne, WC séparés, un carrelage gris, un carrelage métro, un mur blanc, sol en stratifié, un lavabo encastré, un plan de toilette en granite, un sol marron, une cabine de douche à porte battante, un plan de toilette noir, un banc de douche, meuble double vasque et meuble-lavabo encastré.
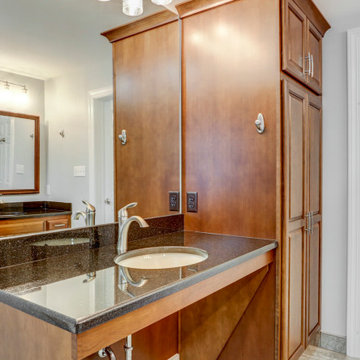
This open space contains one conventional vanity with storage, another vanity accessible with wheelchair, a spacious curbless tile shower with a seat, and multiple grab bars around the room for added safety.
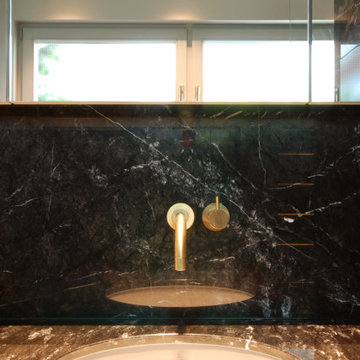
Idées déco pour une petite salle d'eau contemporaine avec des portes de placard grises, une douche à l'italienne, un carrelage noir, du carrelage en marbre, un mur gris, un sol en marbre, un lavabo encastré, un plan de toilette en marbre, un sol noir, aucune cabine, un plan de toilette noir, meuble double vasque et meuble-lavabo encastré.
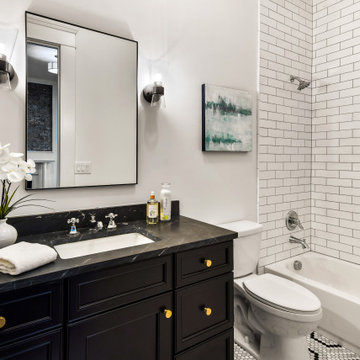
Exemple d'une salle d'eau chic avec un placard avec porte à panneau encastré, des portes de placard noires, une baignoire en alcôve, un combiné douche/baignoire, WC séparés, un carrelage blanc, un carrelage métro, un mur blanc, un sol en carrelage de terre cuite, un lavabo encastré, un sol multicolore, un plan de toilette noir, une niche, meuble simple vasque et meuble-lavabo encastré.

Réalisation d'une grande douche en alcôve principale et grise et blanche design avec un placard avec porte à panneau encastré, des portes de placard blanches, un carrelage gris, des carreaux de céramique, un plan de toilette en granite, un plan de toilette noir, meuble double vasque, meuble-lavabo encastré, une baignoire d'angle, une vasque, une cabine de douche à porte battante, WC séparés, un mur vert, un sol en vinyl, un sol gris, un banc de douche et un plafond voûté.
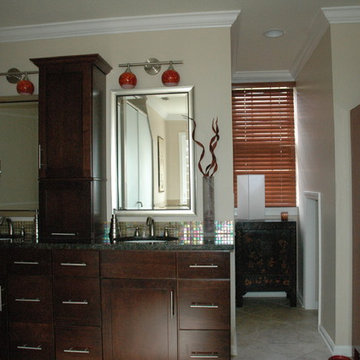
This beautiful unique master bathroom was a remodel from the 80s ( it had the infamous Ivey wall paper!) masterfully designed with clean lines, contemporary flare with Asian and Polynesian accents. The linen cabinet was a beautiful piece of furniture we converted to a linen cabinet.
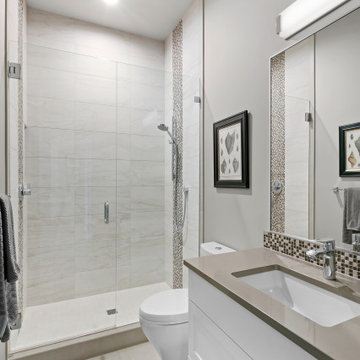
Réalisation d'une salle d'eau design de taille moyenne avec des portes de placard blanches, une baignoire indépendante, un plan de toilette en quartz, un plan de toilette noir, meuble simple vasque et meuble-lavabo encastré.
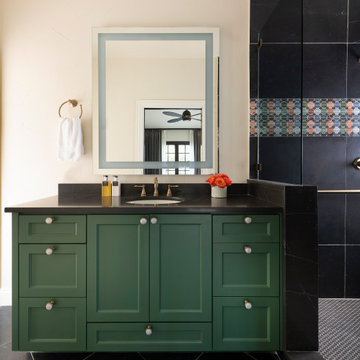
A historic Spanish colonial residence (circa 1929) in Kessler Park’s conservation district was completely revitalized with design that honored its original era as well as embraced modern conveniences. The small kitchen was extended into the built-in banquette in the living area to give these amateur chefs plenty of countertop workspace in the kitchen as well as a casual dining experience while they enjoy the amazing backyard view. The quartzite countertops adorn the kitchen and living room built-ins and are inspired by the beautiful tree line seen out the back windows of the home in a blooming spring & summer in Dallas. Each season truly takes on its own personality in this yard. The primary bath features a modern take on a timeless “plaid” pattern with mosaic glass and gold trim. The reeded front cabinets and slimline hardware maintain a minimalist presentation that allows the shower tile to remain the focal point. The guest bath’s jewel toned marble accent tile in a fun geometric pattern pops off the black marble background and adds lighthearted sophistication to this space. Original wood beams, cement walls and terracotta tile flooring and fireplace tile remain in the great room to pay homage to stay true to its original state. This project proves new materials can be masterfully incorporated into existing architecture and yield a timeless result!
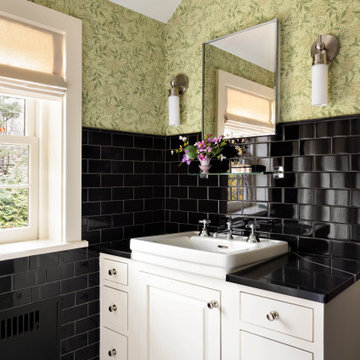
country home, architectural digest, cool new york homes, cottage core, elegant antique, floral wallpaper, historic home, vintage home, vintage style
Aménagement d'une salle d'eau campagne de taille moyenne avec des portes de placard blanches, un carrelage noir, des carreaux de céramique, un sol en marbre, un plan de toilette en marbre, meuble simple vasque, meuble-lavabo encastré, du papier peint, un placard avec porte à panneau surélevé, un mur vert, un lavabo posé et un plan de toilette noir.
Aménagement d'une salle d'eau campagne de taille moyenne avec des portes de placard blanches, un carrelage noir, des carreaux de céramique, un sol en marbre, un plan de toilette en marbre, meuble simple vasque, meuble-lavabo encastré, du papier peint, un placard avec porte à panneau surélevé, un mur vert, un lavabo posé et un plan de toilette noir.
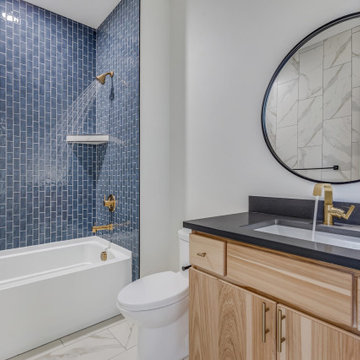
Downstairs Guest Bath #2
Exemple d'une salle de bain moderne en bois clair de taille moyenne pour enfant avec un placard à porte plane, WC séparés, des carreaux de céramique, un mur blanc, un sol en carrelage de céramique, un lavabo encastré, un plan de toilette en quartz modifié, un sol gris, meuble-lavabo encastré, une baignoire en alcôve, un combiné douche/baignoire, un carrelage bleu, une cabine de douche avec un rideau, un plan de toilette noir et meuble simple vasque.
Exemple d'une salle de bain moderne en bois clair de taille moyenne pour enfant avec un placard à porte plane, WC séparés, des carreaux de céramique, un mur blanc, un sol en carrelage de céramique, un lavabo encastré, un plan de toilette en quartz modifié, un sol gris, meuble-lavabo encastré, une baignoire en alcôve, un combiné douche/baignoire, un carrelage bleu, une cabine de douche avec un rideau, un plan de toilette noir et meuble simple vasque.
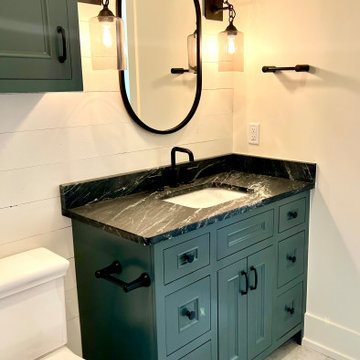
Idée de décoration pour une douche en alcôve champêtre avec un placard à porte affleurante, des portes de placards vertess, WC séparés, un carrelage blanc, des carreaux de céramique, un mur blanc, un sol en carrelage de céramique, un lavabo encastré, un plan de toilette en stéatite, une cabine de douche à porte coulissante, un plan de toilette noir, meuble simple vasque, meuble-lavabo encastré et du lambris de bois.
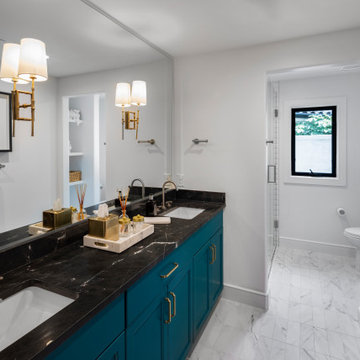
Idées déco pour une salle de bain avec un placard à porte shaker, des portes de placard turquoises, un mur blanc, un lavabo encastré, un plan de toilette en quartz, un sol blanc, un plan de toilette noir, meuble double vasque et meuble-lavabo encastré.

Freestanding Fleurco skirted tub with matte black Delta Stryke plumbing collection. Neutral tone Daltile in 12x24 to keep space open and warm terracotta-tone floor tiles. Crisp white vertical shiplap.
Idées déco de salles de bains et WC avec un plan de toilette noir et meuble-lavabo encastré
9

