Idées déco de salles de bains et WC avec un plan de toilette noir et meuble simple vasque
Trier par :
Budget
Trier par:Populaires du jour
1 - 20 sur 3 848 photos
1 sur 3

Réalisation d'une salle d'eau design de taille moyenne avec un placard à porte plane, des portes de placard noires, WC suspendus, un mur multicolore, un sol en carrelage de porcelaine, un lavabo posé, un sol gris, un plan de toilette noir, meuble simple vasque, meuble-lavabo encastré et du papier peint.
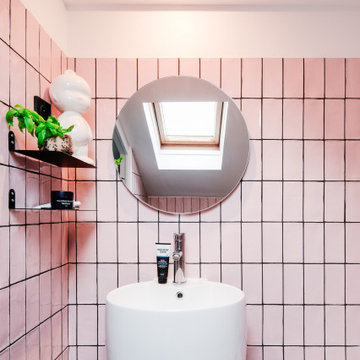
Aménagement d'une salle de bain contemporaine avec un carrelage rose, un mur blanc, une vasque, un plan de toilette noir et meuble simple vasque.

Exemple d'une salle de bain principale tendance en bois brun avec un placard à porte plane, une baignoire indépendante, une douche double, un carrelage gris, un carrelage multicolore, un carrelage blanc, un sol en terrazzo, un lavabo posé, un plan de toilette en quartz modifié, un sol multicolore, aucune cabine, un plan de toilette noir, meuble simple vasque et meuble-lavabo suspendu.
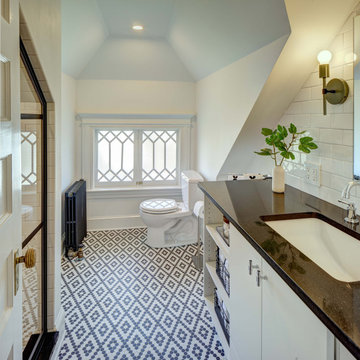
For the 20 years the clients had lived there, this long, narrow awkward bathroom was a storage room. For the new guest bathroom, shower and vanity were configured around the sloping eaves.
The fresh style is grounded in the home’s classic architectural details. The penny round tile draws the eye to the floor, helping to draw attention from the awkward angles. Clean white elements play a supporting role and bold black elements add modern energy.

Cette image montre une salle de bain principale vintage en bois clair de taille moyenne avec un placard à porte plane, une baignoire en alcôve, un combiné douche/baignoire, WC séparés, un carrelage vert, des carreaux de céramique, un mur blanc, un sol en carrelage de céramique, un lavabo encastré, un plan de toilette en quartz modifié, un sol noir, aucune cabine, un plan de toilette noir, une niche, meuble simple vasque et meuble-lavabo encastré.

Mount Lawley Bathroom, LED MIrror, Small Modern Bathrooms
Aménagement d'une petite salle de bain principale moderne en bois foncé avec un placard en trompe-l'oeil, une douche ouverte, WC à poser, un carrelage beige, des carreaux de porcelaine, un mur beige, un sol en carrelage de porcelaine, une vasque, un plan de toilette en quartz modifié, un sol beige, aucune cabine, un plan de toilette noir, meuble simple vasque et meuble-lavabo suspendu.
Aménagement d'une petite salle de bain principale moderne en bois foncé avec un placard en trompe-l'oeil, une douche ouverte, WC à poser, un carrelage beige, des carreaux de porcelaine, un mur beige, un sol en carrelage de porcelaine, une vasque, un plan de toilette en quartz modifié, un sol beige, aucune cabine, un plan de toilette noir, meuble simple vasque et meuble-lavabo suspendu.

Behind the rolling hills of Arthurs Seat sits “The Farm”, a coastal getaway and future permanent residence for our clients. The modest three bedroom brick home will be renovated and a substantial extension added. The footprint of the extension re-aligns to face the beautiful landscape of the western valley and dam. The new living and dining rooms open onto an entertaining terrace.
The distinct roof form of valleys and ridges relate in level to the existing roof for continuation of scale. The new roof cantilevers beyond the extension walls creating emphasis and direction towards the natural views.

This primary bathroom remodel includes a beautiful porcelain tile flooring with a wood design and gorgeous inset tile.
Exemple d'une salle de bain nature avec un placard à porte shaker, des portes de placard blanches, une baignoire indépendante, un mur beige, un lavabo encastré, un sol marron, un plan de toilette noir, meuble simple vasque, meuble-lavabo encastré, du lambris de bois et boiseries.
Exemple d'une salle de bain nature avec un placard à porte shaker, des portes de placard blanches, une baignoire indépendante, un mur beige, un lavabo encastré, un sol marron, un plan de toilette noir, meuble simple vasque, meuble-lavabo encastré, du lambris de bois et boiseries.
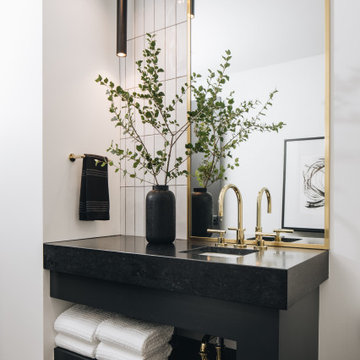
Idées déco pour une grande salle de bain contemporaine avec un placard sans porte, des portes de placard noires, WC à poser, un carrelage blanc, un mur blanc, un lavabo encastré, un sol noir, un plan de toilette noir, meuble simple vasque et meuble-lavabo sur pied.

Master Bath
Réalisation d'une petite salle de bain champêtre avec un placard à porte plane, des portes de placard blanches, une baignoire indépendante, un carrelage noir, un mur blanc, un sol en carrelage de céramique, un lavabo encastré, un plan de toilette en marbre, un sol noir, un plan de toilette noir, un banc de douche, meuble simple vasque et meuble-lavabo encastré.
Réalisation d'une petite salle de bain champêtre avec un placard à porte plane, des portes de placard blanches, une baignoire indépendante, un carrelage noir, un mur blanc, un sol en carrelage de céramique, un lavabo encastré, un plan de toilette en marbre, un sol noir, un plan de toilette noir, un banc de douche, meuble simple vasque et meuble-lavabo encastré.

Bathroom of modern luxury farmhouse in Pass Christian Mississippi photographed for Watters Architecture by Birmingham Alabama based architectural and interiors photographer Tommy Daspit.

Idées déco pour une salle de bain industrielle en bois foncé avec un placard à porte plane, un mur gris, une vasque, un sol gris, un plan de toilette noir, meuble simple vasque et meuble-lavabo sur pied.
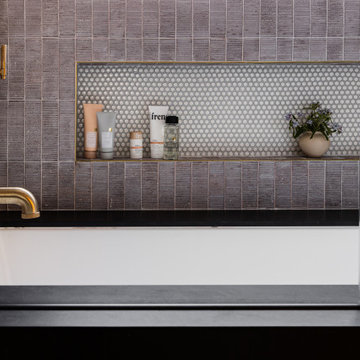
the texture says it all!
Réalisation d'une grande salle de bain vintage en bois brun pour enfant avec un placard à porte plane, une baignoire encastrée, un combiné douche/baignoire, WC à poser, un carrelage blanc, des carreaux de porcelaine, un mur blanc, un sol en carrelage de céramique, un lavabo encastré, un plan de toilette en quartz modifié, un sol gris, une cabine de douche à porte battante, un plan de toilette noir, meuble simple vasque et meuble-lavabo encastré.
Réalisation d'une grande salle de bain vintage en bois brun pour enfant avec un placard à porte plane, une baignoire encastrée, un combiné douche/baignoire, WC à poser, un carrelage blanc, des carreaux de porcelaine, un mur blanc, un sol en carrelage de céramique, un lavabo encastré, un plan de toilette en quartz modifié, un sol gris, une cabine de douche à porte battante, un plan de toilette noir, meuble simple vasque et meuble-lavabo encastré.
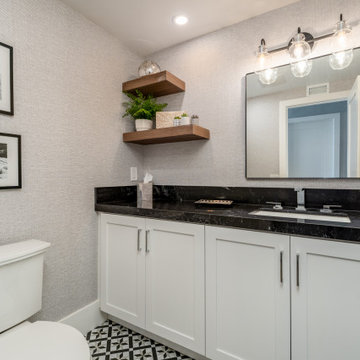
a little wallpaper accent (we love textures from Phillip Jeffries) goes a long way when you have patterned floor tile, and we just added the right mirror and light, plus custom art with a personal touch (our clients adorable pooch!)

Cette image montre une salle de bain principale design de taille moyenne avec un placard à porte shaker, des portes de placard blanches, WC suspendus, un carrelage beige, un carrelage de pierre, un mur blanc, un plan de toilette noir, meuble simple vasque et meuble-lavabo suspendu.

Cette image montre une salle de bain principale design de taille moyenne avec un placard à porte shaker, des portes de placard blanches, une baignoire en alcôve, un combiné douche/baignoire, WC séparés, un mur blanc, un sol en carrelage de céramique, un lavabo encastré, un plan de toilette en granite, un sol noir, aucune cabine, un plan de toilette noir, une niche, meuble simple vasque et meuble-lavabo sur pied.

Custom Surface Solutions (www.css-tile.com) - Owner Craig Thompson (512) 966-8296. This project shows a complete remodel of a Guest Bathroom.. New Kohler Soaker Tub with Delta Ashlyn shower faucet and multi-function head. New Vanity with 36" sink base and 15" Drawer Base cabinet. Tebas Black Granite countertop. Miseno 21" undermount sink, Delta Ashlyn Single Hole faucet. 12 x 24 Quartzite Iron tile using vertical aligned layout pattern. Gray wood grain 8 x 40 plank floor tile using aligned layout pattern.

Scroll to view all the angles of this gorgeous bathroom designed by @jenawalker.interiordesign inside our new Barrington Model ?
.
.
.
#nahb #payneandpaynebuilders #barringtongolfclub #luxuryhomes #greenbathroom #masterbathroom #bathroomsofinstagram #customhome #ohiohomebuilder #auroraohio
@jenawalker.interiordesign
?@paulceroky
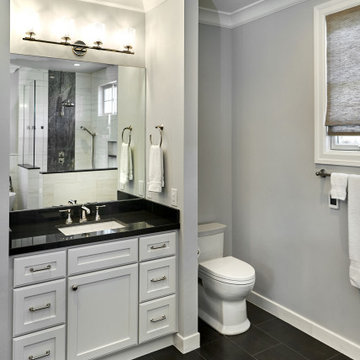
One of three bathrooms in the home, this one features a polished counter and charcoal grey floor tiles. Tucking the toilet behind a wall offers some privacy. Mounting the vanity light so that the lights shine upwards bounces light off the white ceiling and reduces shadows on the face when using the mirror.

A 'slow-designed' bathroom that places importance on using sustainable materials while supporting the community at large. It is our belief that beautiful bathrooms don't have to cost our earth. Our goal with this project was to use materials that were kinder to our planet while still offering a design impact through aesthetics. We scouted for tile suppliers who are conscious of their environmental impact and found a Canadian maker of the terrazzo tile. It is a mix of marble, granite and natural stone aggregate hand cast in a cement base. We then paired that with a ceramic tile, one of the most eco-friendly options and partnered with local tradespeople to craft this highly functional and statement-making bathroom.
Idées déco de salles de bains et WC avec un plan de toilette noir et meuble simple vasque
1

