Idées déco de salles de bains et WC avec une cabine de douche à porte coulissante et un plan de toilette noir
Trier par :
Budget
Trier par:Populaires du jour
1 - 20 sur 1 127 photos
1 sur 3
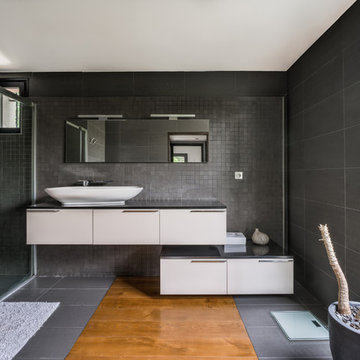
Inspiration pour une salle de bain design avec un placard à porte plane, des portes de placard blanches, un carrelage noir, un carrelage gris, un sol en bois brun, une vasque, un sol marron, une cabine de douche à porte coulissante, un plan de toilette noir et une fenêtre.
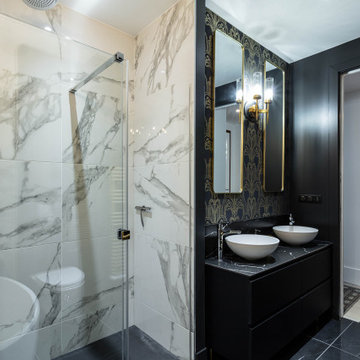
Idées déco pour une salle d'eau contemporaine de taille moyenne avec un placard à porte plane, des portes de placard noires, une douche d'angle, un carrelage noir, un mur noir, une vasque, un sol noir, une cabine de douche à porte coulissante et un plan de toilette noir.

It was quite a feat for the builder, Len Developments, to correctly align the horizontal grain in the stone, The end result is certainly very dramatic.
Photography: Bruce Hemming

Cette photo montre une douche en alcôve tendance avec un placard à porte shaker, des portes de placard blanches, WC à poser, un carrelage blanc, un carrelage métro, un mur bleu, un sol en carrelage de terre cuite, un lavabo posé, un plan de toilette en quartz, un sol noir, une cabine de douche à porte coulissante, un plan de toilette noir, meuble simple vasque et meuble-lavabo encastré.

New ProFlo tub, Anatolia Classic Calacatta 13" x 13" porcelain tub/shower wall tile laid in a brick style pattern with Cathedral Waterfall linear accent tile, custom recess/niche, Delta grab bars, Brizo Rook Series tub/shower fixtures, and frameless tub/shower sliding glass door! Anatolia Classic Calacatta 12" x 24" porcelain floor tile laid in a 1/3-2/3 pattern, Medallion custom cabinetry with full overlay slab doors and drawers, leathered Black Pearl granite countertop, and Top Knobs cabinet hardware!

In this master bath, we installed a Vim Shower System, which allowed us to tile the floor and walls and have our glass surround to go all the way to the floor. This makes going in and out of the shower as effortless as possible. Along with the Barn Door style glass door, very simple yet elegant and goes great with the rustic farmhouse feel.

Idée de décoration pour une très grande salle de bain principale minimaliste en bois brun avec un placard à porte plane, une baignoire indépendante, une douche à l'italienne, WC à poser, un carrelage noir, des carreaux de porcelaine, un mur noir, un sol en carrelage de porcelaine, un plan de toilette en quartz modifié, un sol noir, une cabine de douche à porte coulissante, un plan de toilette noir, meuble double vasque et meuble-lavabo suspendu.

Cette image montre une salle de bain design en bois vieilli de taille moyenne avec un placard en trompe-l'oeil, une baignoire en alcôve, un combiné douche/baignoire, WC séparés, un carrelage beige, des carreaux de porcelaine, un lavabo encastré, un plan de toilette en granite, une cabine de douche à porte coulissante, un plan de toilette noir, meuble simple vasque, meuble-lavabo sur pied, un plafond en lambris de bois et du papier peint.
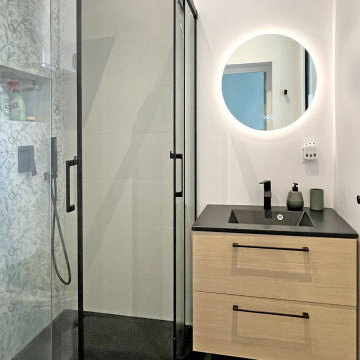
Douche d'angle avec faïence murale
Cette image montre une petite salle d'eau traditionnelle avec une douche d'angle, un carrelage vert, des carreaux de céramique, un mur blanc, un sol en carrelage de céramique, un plan de toilette en quartz modifié, un sol noir, une cabine de douche à porte coulissante, un plan de toilette noir, du carrelage bicolore et meuble simple vasque.
Cette image montre une petite salle d'eau traditionnelle avec une douche d'angle, un carrelage vert, des carreaux de céramique, un mur blanc, un sol en carrelage de céramique, un plan de toilette en quartz modifié, un sol noir, une cabine de douche à porte coulissante, un plan de toilette noir, du carrelage bicolore et meuble simple vasque.

Cette photo montre une petite douche en alcôve principale tendance avec un placard à porte plane, des portes de placard grises, WC suspendus, un carrelage gris, des carreaux de porcelaine, un mur noir, un sol en carrelage de porcelaine, un lavabo posé, un plan de toilette en surface solide, un sol gris, une cabine de douche à porte coulissante, un plan de toilette noir, meuble double vasque et meuble-lavabo suspendu.

Liadesign
Exemple d'une petite salle de bain tendance avec un placard à porte plane, des portes de placard bleues, WC séparés, un carrelage beige, des carreaux de porcelaine, un mur bleu, un sol en carrelage de porcelaine, une vasque, un plan de toilette en surface solide, un sol multicolore, une cabine de douche à porte coulissante, un plan de toilette noir, un banc de douche, meuble simple vasque, meuble-lavabo suspendu et un plafond décaissé.
Exemple d'une petite salle de bain tendance avec un placard à porte plane, des portes de placard bleues, WC séparés, un carrelage beige, des carreaux de porcelaine, un mur bleu, un sol en carrelage de porcelaine, une vasque, un plan de toilette en surface solide, un sol multicolore, une cabine de douche à porte coulissante, un plan de toilette noir, un banc de douche, meuble simple vasque, meuble-lavabo suspendu et un plafond décaissé.

Photography Copyright Peter Medilek Photography
Aménagement d'une petite douche en alcôve principale classique en bois foncé avec un placard en trompe-l'oeil, une baignoire indépendante, WC séparés, un carrelage blanc, du carrelage en marbre, un mur gris, un sol en marbre, un lavabo encastré, un plan de toilette en granite, un sol blanc, une cabine de douche à porte coulissante, un plan de toilette noir, une niche, meuble double vasque et meuble-lavabo sur pied.
Aménagement d'une petite douche en alcôve principale classique en bois foncé avec un placard en trompe-l'oeil, une baignoire indépendante, WC séparés, un carrelage blanc, du carrelage en marbre, un mur gris, un sol en marbre, un lavabo encastré, un plan de toilette en granite, un sol blanc, une cabine de douche à porte coulissante, un plan de toilette noir, une niche, meuble double vasque et meuble-lavabo sur pied.

Victorian Style Bathroom in Horsham, West Sussex
In the peaceful village of Warnham, West Sussex, bathroom designer George Harvey has created a fantastic Victorian style bathroom space, playing homage to this characterful house.
Making the most of present-day, Victorian Style bathroom furnishings was the brief for this project, with this client opting to maintain the theme of the house throughout this bathroom space. The design of this project is minimal with white and black used throughout to build on this theme, with present day technologies and innovation used to give the client a well-functioning bathroom space.
To create this space designer George has used bathroom suppliers Burlington and Crosswater, with traditional options from each utilised to bring the classic black and white contrast desired by the client. In an additional modern twist, a HiB illuminating mirror has been included – incorporating a present-day innovation into this timeless bathroom space.
Bathroom Accessories
One of the key design elements of this project is the contrast between black and white and balancing this delicately throughout the bathroom space. With the client not opting for any bathroom furniture space, George has done well to incorporate traditional Victorian accessories across the room. Repositioned and refitted by our installation team, this client has re-used their own bath for this space as it not only suits this space to a tee but fits perfectly as a focal centrepiece to this bathroom.
A generously sized Crosswater Clear6 shower enclosure has been fitted in the corner of this bathroom, with a sliding door mechanism used for access and Crosswater’s Matt Black frame option utilised in a contemporary Victorian twist. Distinctive Burlington ceramics have been used in the form of pedestal sink and close coupled W/C, bringing a traditional element to these essential bathroom pieces.
Bathroom Features
Traditional Burlington Brassware features everywhere in this bathroom, either in the form of the Walnut finished Kensington range or Chrome and Black Trent brassware. Walnut pillar taps, bath filler and handset bring warmth to the space with Chrome and Black shower valve and handset contributing to the Victorian feel of this space. Above the basin area sits a modern HiB Solstice mirror with integrated demisting technology, ambient lighting and customisable illumination. This HiB mirror also nicely balances a modern inclusion with the traditional space through the selection of a Matt Black finish.
Along with the bathroom fitting, plumbing and electrics, our installation team also undertook a full tiling of this bathroom space. Gloss White wall tiles have been used as a base for Victorian features while the floor makes decorative use of Black and White Petal patterned tiling with an in keeping black border tile. As part of the installation our team have also concealed all pipework for a minimal feel.
Our Bathroom Design & Installation Service
With any bathroom redesign several trades are needed to ensure a great finish across every element of your space. Our installation team has undertaken a full bathroom fitting, electrics, plumbing and tiling work across this project with our project management team organising the entire works. Not only is this bathroom a great installation, designer George has created a fantastic space that is tailored and well-suited to this Victorian Warnham home.
If this project has inspired your next bathroom project, then speak to one of our experienced designers about it.
Call a showroom or use our online appointment form to book your free design & quote.

Exemple d'une salle de bain tendance avec un placard à porte plane, des portes de placard noires, une baignoire indépendante, une douche à l'italienne, un carrelage noir, une vasque, un sol noir, une cabine de douche à porte coulissante, un plan de toilette noir, meuble double vasque et meuble-lavabo suspendu.
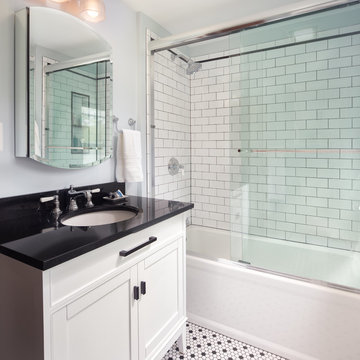
Vintage style black & white hexagon floor tile; white subway tile with black liner and grout on the wall. Black & white vanity with matte black pulls.
Jenn Verrier, Photographer

Combining an everyday hallway bathroom with the main guest bath/powder room is not an easy task. The hallway bath needs to have a lot of utility with durable materials and functional storage. It also wants to be a bit “dressy” to make house guests feel special. This bathroom needed to do both.
We first addressed its utility with bathroom necessities including the tub/shower. The recessed medicine cabinet in combination with an elongated vanity tackles all the storage needs including a concealed waste bin. Thoughtfully placed towel hooks are mostly out of sight behind the door while the half-wall hides the paper holder and a niche for other toilet necessities.
It’s the materials that elevate this bathroom to powder room status. The tri-color marble penny tile sets the scene for the color palette. Carved black marble wall tile adds the necessary drama flowing along two walls. The remaining two walls of tile keep the room durable while softening the effects of the black walls and vanity.
Rounded elements such as the light fixtures and the apron sink punctuate and carry the theme of the floor tile throughout the bathroom. Polished chrome fixtures along with the beefy frameless glass shower enclosure add just enough sparkle and contrast.

Basement guest bathroom with colorful tile and black and white printed wallpaper.
Exemple d'une salle de bain chic en bois clair de taille moyenne avec un placard à porte shaker, une douche à l'italienne, WC à poser, un carrelage vert, des carreaux de céramique, un mur noir, un sol en carrelage de porcelaine, un lavabo posé, un plan de toilette en surface solide, un sol blanc, une cabine de douche à porte coulissante, un plan de toilette noir, meuble simple vasque, meuble-lavabo encastré et du papier peint.
Exemple d'une salle de bain chic en bois clair de taille moyenne avec un placard à porte shaker, une douche à l'italienne, WC à poser, un carrelage vert, des carreaux de céramique, un mur noir, un sol en carrelage de porcelaine, un lavabo posé, un plan de toilette en surface solide, un sol blanc, une cabine de douche à porte coulissante, un plan de toilette noir, meuble simple vasque, meuble-lavabo encastré et du papier peint.
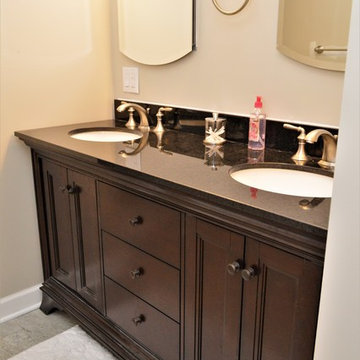
Bailey's Cabinets Bathroom Vanity
Exemple d'une douche en alcôve principale chic de taille moyenne avec un placard avec porte à panneau encastré, des portes de placard marrons, un mur blanc, un lavabo encastré, un plan de toilette en granite, une cabine de douche à porte coulissante et un plan de toilette noir.
Exemple d'une douche en alcôve principale chic de taille moyenne avec un placard avec porte à panneau encastré, des portes de placard marrons, un mur blanc, un lavabo encastré, un plan de toilette en granite, une cabine de douche à porte coulissante et un plan de toilette noir.

Réalisation d'une salle de bain tradition de taille moyenne avec un placard à porte plane, des portes de placard noires, WC séparés, un carrelage blanc, des carreaux de porcelaine, un sol en bois brun, un lavabo encastré, un plan de toilette en quartz modifié, un sol marron, une cabine de douche à porte coulissante, un plan de toilette noir, meuble simple vasque, meuble-lavabo sur pied et du papier peint.

Victorian Style Bathroom in Horsham, West Sussex
In the peaceful village of Warnham, West Sussex, bathroom designer George Harvey has created a fantastic Victorian style bathroom space, playing homage to this characterful house.
Making the most of present-day, Victorian Style bathroom furnishings was the brief for this project, with this client opting to maintain the theme of the house throughout this bathroom space. The design of this project is minimal with white and black used throughout to build on this theme, with present day technologies and innovation used to give the client a well-functioning bathroom space.
To create this space designer George has used bathroom suppliers Burlington and Crosswater, with traditional options from each utilised to bring the classic black and white contrast desired by the client. In an additional modern twist, a HiB illuminating mirror has been included – incorporating a present-day innovation into this timeless bathroom space.
Bathroom Accessories
One of the key design elements of this project is the contrast between black and white and balancing this delicately throughout the bathroom space. With the client not opting for any bathroom furniture space, George has done well to incorporate traditional Victorian accessories across the room. Repositioned and refitted by our installation team, this client has re-used their own bath for this space as it not only suits this space to a tee but fits perfectly as a focal centrepiece to this bathroom.
A generously sized Crosswater Clear6 shower enclosure has been fitted in the corner of this bathroom, with a sliding door mechanism used for access and Crosswater’s Matt Black frame option utilised in a contemporary Victorian twist. Distinctive Burlington ceramics have been used in the form of pedestal sink and close coupled W/C, bringing a traditional element to these essential bathroom pieces.
Bathroom Features
Traditional Burlington Brassware features everywhere in this bathroom, either in the form of the Walnut finished Kensington range or Chrome and Black Trent brassware. Walnut pillar taps, bath filler and handset bring warmth to the space with Chrome and Black shower valve and handset contributing to the Victorian feel of this space. Above the basin area sits a modern HiB Solstice mirror with integrated demisting technology, ambient lighting and customisable illumination. This HiB mirror also nicely balances a modern inclusion with the traditional space through the selection of a Matt Black finish.
Along with the bathroom fitting, plumbing and electrics, our installation team also undertook a full tiling of this bathroom space. Gloss White wall tiles have been used as a base for Victorian features while the floor makes decorative use of Black and White Petal patterned tiling with an in keeping black border tile. As part of the installation our team have also concealed all pipework for a minimal feel.
Our Bathroom Design & Installation Service
With any bathroom redesign several trades are needed to ensure a great finish across every element of your space. Our installation team has undertaken a full bathroom fitting, electrics, plumbing and tiling work across this project with our project management team organising the entire works. Not only is this bathroom a great installation, designer George has created a fantastic space that is tailored and well-suited to this Victorian Warnham home.
If this project has inspired your next bathroom project, then speak to one of our experienced designers about it.
Call a showroom or use our online appointment form to book your free design & quote.
Idées déco de salles de bains et WC avec une cabine de douche à porte coulissante et un plan de toilette noir
1

