Idées déco de salles de bains et WC avec une cabine de douche à porte coulissante et un plan de toilette noir
Trier par :
Budget
Trier par:Populaires du jour
161 - 180 sur 1 130 photos
1 sur 3
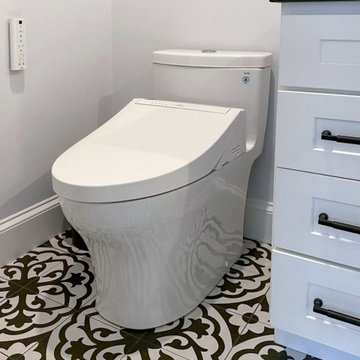
First floor remodeling project in Melrose, MA, including a kitchen, dining room, laundry room and bathroom. Black and white bathroom with a single sink vanity, tall linen cabinet, black leathered granite countertop, matte black and chrome fixtures and hardware, Toto bidet toilet, black and white patterned floor tile, black hexagon shower floor tile, white subway tiles.

Victorian Style Bathroom in Horsham, West Sussex
In the peaceful village of Warnham, West Sussex, bathroom designer George Harvey has created a fantastic Victorian style bathroom space, playing homage to this characterful house.
Making the most of present-day, Victorian Style bathroom furnishings was the brief for this project, with this client opting to maintain the theme of the house throughout this bathroom space. The design of this project is minimal with white and black used throughout to build on this theme, with present day technologies and innovation used to give the client a well-functioning bathroom space.
To create this space designer George has used bathroom suppliers Burlington and Crosswater, with traditional options from each utilised to bring the classic black and white contrast desired by the client. In an additional modern twist, a HiB illuminating mirror has been included – incorporating a present-day innovation into this timeless bathroom space.
Bathroom Accessories
One of the key design elements of this project is the contrast between black and white and balancing this delicately throughout the bathroom space. With the client not opting for any bathroom furniture space, George has done well to incorporate traditional Victorian accessories across the room. Repositioned and refitted by our installation team, this client has re-used their own bath for this space as it not only suits this space to a tee but fits perfectly as a focal centrepiece to this bathroom.
A generously sized Crosswater Clear6 shower enclosure has been fitted in the corner of this bathroom, with a sliding door mechanism used for access and Crosswater’s Matt Black frame option utilised in a contemporary Victorian twist. Distinctive Burlington ceramics have been used in the form of pedestal sink and close coupled W/C, bringing a traditional element to these essential bathroom pieces.
Bathroom Features
Traditional Burlington Brassware features everywhere in this bathroom, either in the form of the Walnut finished Kensington range or Chrome and Black Trent brassware. Walnut pillar taps, bath filler and handset bring warmth to the space with Chrome and Black shower valve and handset contributing to the Victorian feel of this space. Above the basin area sits a modern HiB Solstice mirror with integrated demisting technology, ambient lighting and customisable illumination. This HiB mirror also nicely balances a modern inclusion with the traditional space through the selection of a Matt Black finish.
Along with the bathroom fitting, plumbing and electrics, our installation team also undertook a full tiling of this bathroom space. Gloss White wall tiles have been used as a base for Victorian features while the floor makes decorative use of Black and White Petal patterned tiling with an in keeping black border tile. As part of the installation our team have also concealed all pipework for a minimal feel.
Our Bathroom Design & Installation Service
With any bathroom redesign several trades are needed to ensure a great finish across every element of your space. Our installation team has undertaken a full bathroom fitting, electrics, plumbing and tiling work across this project with our project management team organising the entire works. Not only is this bathroom a great installation, designer George has created a fantastic space that is tailored and well-suited to this Victorian Warnham home.
If this project has inspired your next bathroom project, then speak to one of our experienced designers about it.
Call a showroom or use our online appointment form to book your free design & quote.
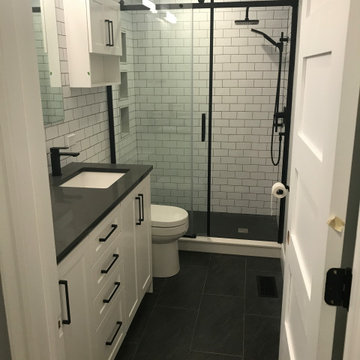
This Bathroom needed to stretch to accommodate 2 sinks, so we took some space from the closet, made it more efficient and VOILA - A gorgeous and functional master bath!
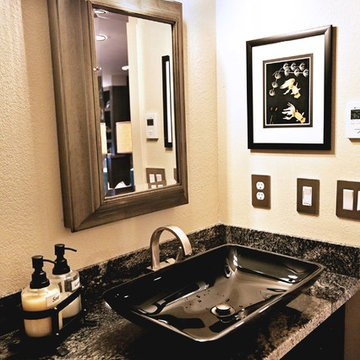
Stamos Fine Art Photography
Aménagement d'une salle de bain asiatique de taille moyenne avec un placard à porte plane, des portes de placard noires, WC à poser, un carrelage blanc, des carreaux de porcelaine, un mur blanc, un sol en carrelage de porcelaine, une vasque, un plan de toilette en granite, un sol marron, une cabine de douche à porte coulissante et un plan de toilette noir.
Aménagement d'une salle de bain asiatique de taille moyenne avec un placard à porte plane, des portes de placard noires, WC à poser, un carrelage blanc, des carreaux de porcelaine, un mur blanc, un sol en carrelage de porcelaine, une vasque, un plan de toilette en granite, un sol marron, une cabine de douche à porte coulissante et un plan de toilette noir.

Un Bagno tradizionale ma dal design pulito e minimalista. E' stata adottata una palette di colori neutri e rilassanti. Pavimento e rivestimento ultrasottile in Kerlite raso muro senza spessore perchè annegato a filo rasatura per un effetto di totale planarità. L'abbinamento ad un mosaico in tessere di vetro Bisazza ha impreziosito l'insieme. L'illuminazione sottolavabo ha creato un punto luce discreto e d'effetto quando si vuole ricreare un'atmosfera di luce diffusa. Eleganti elementi a contrasto in black per prese elettrich e placca wc. Spessore ultrasmall anche per la vaschetta wc che è stato limitato a 60 mm. Il posizionamento del radiatore in orizzontale ha permesso di ottimizzare lo spazio a disposizione. La doccia con finestra è stata incassata in nicchia e impreziosita dal rivestimento totale in mosaico anche per la cornice frontale che riveste anche la panca interno doccia. Un luogo che diventa un tempio per la propria cura e benssere personale.
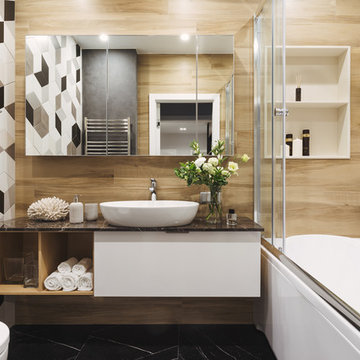
Дмитрий Цыренщиков
Idée de décoration pour une salle de bain principale et blanche et bois design avec un placard à porte plane, des portes de placard blanches, un combiné douche/baignoire, un carrelage multicolore, une vasque, un sol noir, une cabine de douche à porte coulissante et un plan de toilette noir.
Idée de décoration pour une salle de bain principale et blanche et bois design avec un placard à porte plane, des portes de placard blanches, un combiné douche/baignoire, un carrelage multicolore, une vasque, un sol noir, une cabine de douche à porte coulissante et un plan de toilette noir.
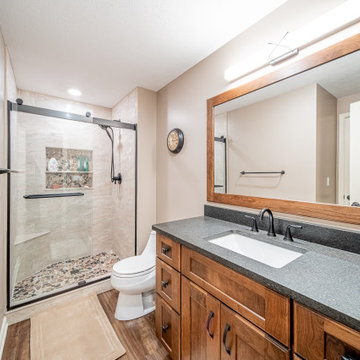
This new basement bathroom includes a custom shower with a pebble tile floor, a rolling-style door, and a shower niche and seat.
Cette image montre une salle de bain chalet en bois brun de taille moyenne avec un placard à porte shaker, WC séparés, un carrelage beige, des carreaux de céramique, un mur marron, un sol en vinyl, un lavabo encastré, un plan de toilette en quartz modifié, un sol marron, une cabine de douche à porte coulissante, un plan de toilette noir, une niche, meuble simple vasque et meuble-lavabo encastré.
Cette image montre une salle de bain chalet en bois brun de taille moyenne avec un placard à porte shaker, WC séparés, un carrelage beige, des carreaux de céramique, un mur marron, un sol en vinyl, un lavabo encastré, un plan de toilette en quartz modifié, un sol marron, une cabine de douche à porte coulissante, un plan de toilette noir, une niche, meuble simple vasque et meuble-lavabo encastré.
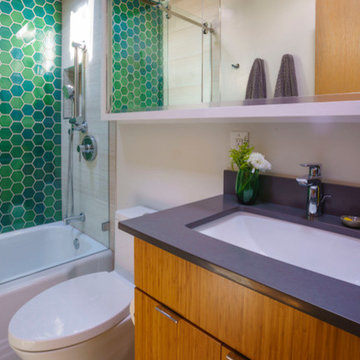
Exemple d'une salle d'eau rétro en bois brun de taille moyenne avec un placard à porte plane, une baignoire en alcôve, un combiné douche/baignoire, WC à poser, un carrelage vert, un carrelage en pâte de verre, un mur gris, un lavabo encastré, un plan de toilette en surface solide, un sol marron, une cabine de douche à porte coulissante et un plan de toilette noir.
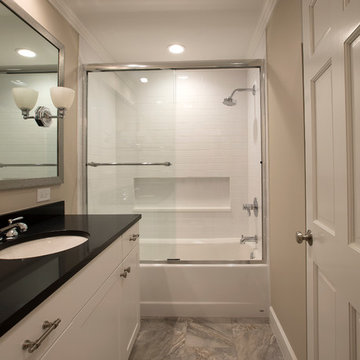
Marilyn Peryer Style House Copyright 2014
Inspiration pour une petite salle de bain traditionnelle pour enfant avec un lavabo encastré, un placard avec porte à panneau encastré, des portes de placard blanches, un plan de toilette en quartz modifié, une baignoire en alcôve, WC séparés, un carrelage blanc, des carreaux de céramique, un mur beige, un sol en carrelage de porcelaine, un combiné douche/baignoire, un sol multicolore, une cabine de douche à porte coulissante et un plan de toilette noir.
Inspiration pour une petite salle de bain traditionnelle pour enfant avec un lavabo encastré, un placard avec porte à panneau encastré, des portes de placard blanches, un plan de toilette en quartz modifié, une baignoire en alcôve, WC séparés, un carrelage blanc, des carreaux de céramique, un mur beige, un sol en carrelage de porcelaine, un combiné douche/baignoire, un sol multicolore, une cabine de douche à porte coulissante et un plan de toilette noir.
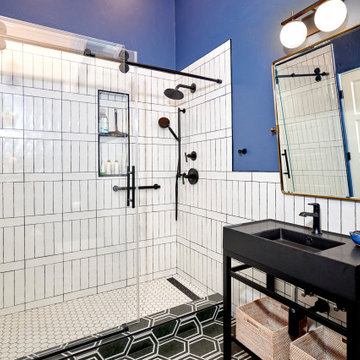
Bold Bathroom with blue walls white vertical subway tile and black grout. Creates a bold statement for this room.
Cette image montre une douche en alcôve traditionnelle de taille moyenne pour enfant avec un placard à porte plane, des portes de placard noires, WC à poser, un carrelage bleu, des carreaux de céramique, un mur bleu, carreaux de ciment au sol, un lavabo encastré, un plan de toilette en granite, un sol noir, une cabine de douche à porte coulissante, un plan de toilette noir, une niche, meuble simple vasque et meuble-lavabo sur pied.
Cette image montre une douche en alcôve traditionnelle de taille moyenne pour enfant avec un placard à porte plane, des portes de placard noires, WC à poser, un carrelage bleu, des carreaux de céramique, un mur bleu, carreaux de ciment au sol, un lavabo encastré, un plan de toilette en granite, un sol noir, une cabine de douche à porte coulissante, un plan de toilette noir, une niche, meuble simple vasque et meuble-lavabo sur pied.
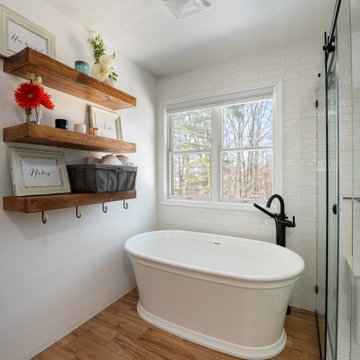
In this master bath, we were able to install the Kohler Lithocast memoirs freestanding tub. Along with custom made floating shelves.
Idée de décoration pour une salle de bain principale champêtre de taille moyenne avec un placard à porte shaker, des portes de placard blanches, une baignoire indépendante, une douche ouverte, WC séparés, un carrelage blanc, un carrelage métro, un mur blanc, un sol en carrelage imitation parquet, une vasque, un plan de toilette en granite, une cabine de douche à porte coulissante, un plan de toilette noir, un banc de douche, meuble double vasque, meuble-lavabo sur pied et du lambris de bois.
Idée de décoration pour une salle de bain principale champêtre de taille moyenne avec un placard à porte shaker, des portes de placard blanches, une baignoire indépendante, une douche ouverte, WC séparés, un carrelage blanc, un carrelage métro, un mur blanc, un sol en carrelage imitation parquet, une vasque, un plan de toilette en granite, une cabine de douche à porte coulissante, un plan de toilette noir, un banc de douche, meuble double vasque, meuble-lavabo sur pied et du lambris de bois.
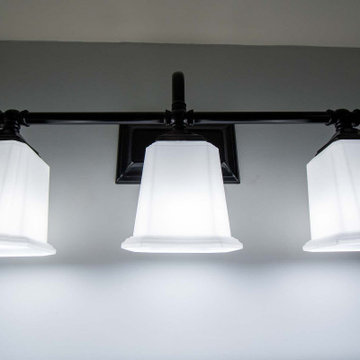
Early 1900 built house. Bathroom had awkward layout in a cramped space. Needed updating while retaining classic look to match the house. Incorporated classic features with modern choices like matte black fixtures.
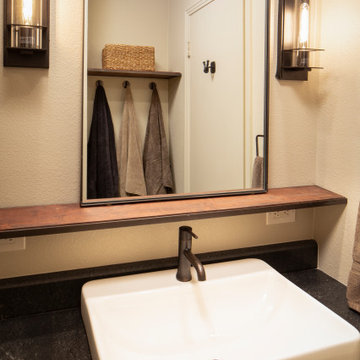
Industrial-style details were also incorporated into this bathroom with decorative sconces and a dark leathered granite countertop.
Idée de décoration pour une petite douche en alcôve tradition avec un placard à porte plane, des portes de placard marrons, une baignoire en alcôve, WC séparés, un carrelage beige, des carreaux de céramique, un mur beige, un sol en carrelage de céramique, une vasque, un plan de toilette en granite, un sol beige, une cabine de douche à porte coulissante, un plan de toilette noir, meuble simple vasque et meuble-lavabo suspendu.
Idée de décoration pour une petite douche en alcôve tradition avec un placard à porte plane, des portes de placard marrons, une baignoire en alcôve, WC séparés, un carrelage beige, des carreaux de céramique, un mur beige, un sol en carrelage de céramique, une vasque, un plan de toilette en granite, un sol beige, une cabine de douche à porte coulissante, un plan de toilette noir, meuble simple vasque et meuble-lavabo suspendu.
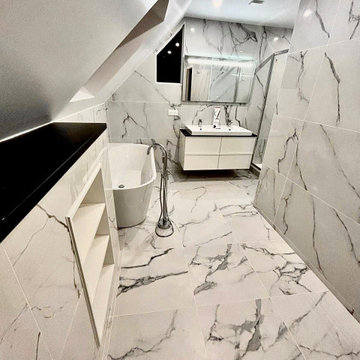
Agrandissement d'une salle de bain de 5m² à 8m². Installation d'un receveur de longueur 140/90cm. Rajout d'une baignoire posée avec robinetterie sur pied. 100 % de la plomberie encastrée.
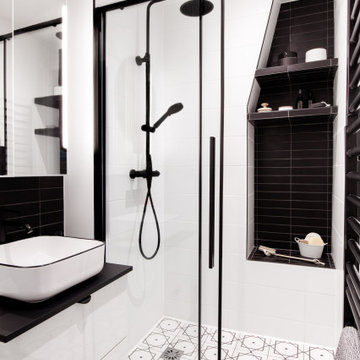
Cette image montre une salle de bain principale minimaliste de taille moyenne avec des portes de placard blanches, une douche double, WC séparés, un carrelage blanc, un mur blanc, un sol en carrelage de céramique, un lavabo posé, un sol blanc, une cabine de douche à porte coulissante, un plan de toilette noir, meuble simple vasque et meuble-lavabo suspendu.
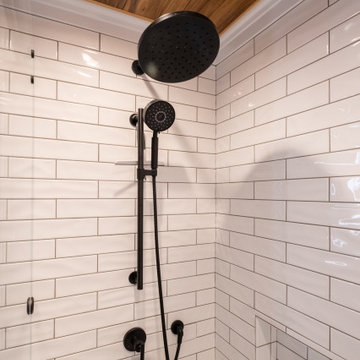
Idées déco pour une salle de bain principale contemporaine en bois brun de taille moyenne avec un placard à porte shaker, une baignoire en alcôve, un combiné douche/baignoire, un carrelage blanc, un carrelage métro, un sol en carrelage de porcelaine, une vasque, un plan de toilette en surface solide, un sol gris, une cabine de douche à porte coulissante, un plan de toilette noir, des toilettes cachées, meuble double vasque, meuble-lavabo encastré et un plafond en bois.
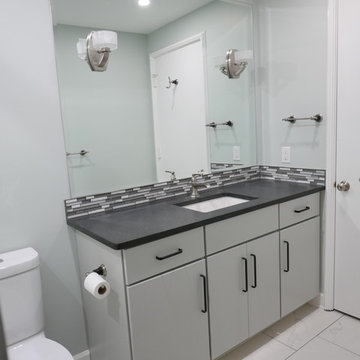
Medallion custom cabinetry with full overlay slab doors and drawers with concealed hinges and under-mount soft close drawer glides, and Top Knobs cabinet hardware. Leathered Black Pearl granite countertop with Cathedral Waterfall linear backsplash tile with Schluter eddging, Mirabelle under-mount sink, Brizo Rook Series single lever faucet in stainless finish. Brizo Rook Series accessories, and Murray sconces mounted thru the beveled mirror!
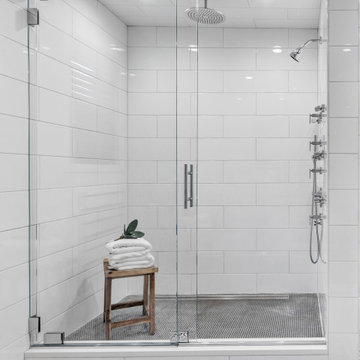
Exemple d'une douche en alcôve principale moderne en bois brun de taille moyenne avec un placard à porte plane, une baignoire indépendante, WC à poser, un carrelage blanc, un carrelage métro, un mur blanc, un sol en carrelage de porcelaine, un lavabo encastré, un plan de toilette en granite, un sol noir, une cabine de douche à porte coulissante, un plan de toilette noir, une niche, meuble double vasque et meuble-lavabo suspendu.
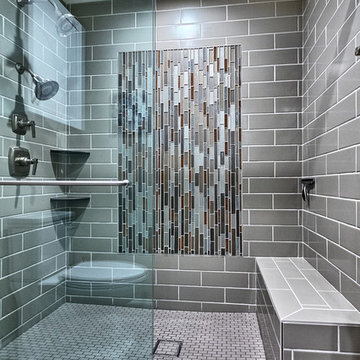
Manny Sanchez manny@lifeinaboxmedia.com
Idée de décoration pour une petite salle de bain tradition avec un placard à porte shaker, des portes de placard blanches, WC séparés, un carrelage gris, un mur gris, un sol en carrelage de porcelaine, un lavabo posé, un plan de toilette en granite, un sol gris, une cabine de douche à porte coulissante et un plan de toilette noir.
Idée de décoration pour une petite salle de bain tradition avec un placard à porte shaker, des portes de placard blanches, WC séparés, un carrelage gris, un mur gris, un sol en carrelage de porcelaine, un lavabo posé, un plan de toilette en granite, un sol gris, une cabine de douche à porte coulissante et un plan de toilette noir.
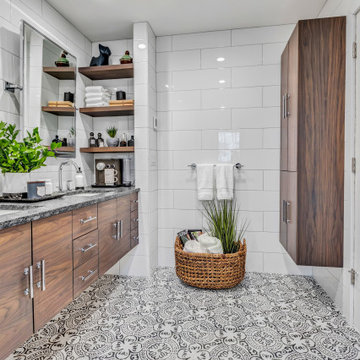
Réalisation d'une douche en alcôve principale minimaliste en bois brun de taille moyenne avec un placard à porte plane, une baignoire indépendante, WC à poser, un carrelage blanc, un carrelage métro, un mur blanc, un sol en carrelage de porcelaine, un lavabo encastré, un plan de toilette en granite, un sol noir, une cabine de douche à porte coulissante, un plan de toilette noir, une niche, meuble double vasque et meuble-lavabo suspendu.
Idées déco de salles de bains et WC avec une cabine de douche à porte coulissante et un plan de toilette noir
9

