Idées déco de salles de bains et WC avec un plan de toilette rose
Trier par :
Budget
Trier par:Populaires du jour
21 - 40 sur 361 photos
1 sur 2
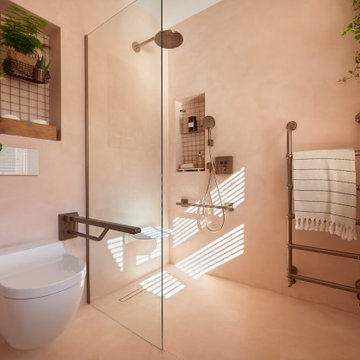
The shower and loo with grab bars and seat down
Inspiration pour une salle de bain principale minimaliste de taille moyenne avec WC suspendus, un mur rose, sol en béton ciré, un plan de toilette en béton, un sol rose, aucune cabine, un plan de toilette rose, un placard sans porte, une douche ouverte, un carrelage rose, des carreaux de béton et un lavabo posé.
Inspiration pour une salle de bain principale minimaliste de taille moyenne avec WC suspendus, un mur rose, sol en béton ciré, un plan de toilette en béton, un sol rose, aucune cabine, un plan de toilette rose, un placard sans porte, une douche ouverte, un carrelage rose, des carreaux de béton et un lavabo posé.
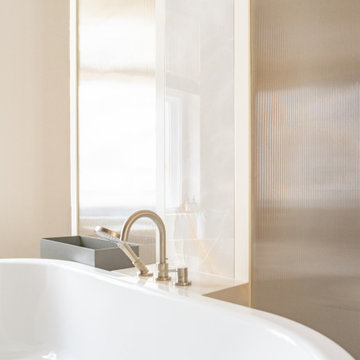
Réalisation d'une grande salle de bain principale design avec un placard à porte plane, des portes de placard rouges, une baignoire indépendante, une douche ouverte, un carrelage rose, du carrelage en marbre, un lavabo intégré, un plan de toilette en marbre, aucune cabine, un plan de toilette rose, meuble simple vasque et meuble-lavabo sur pied.
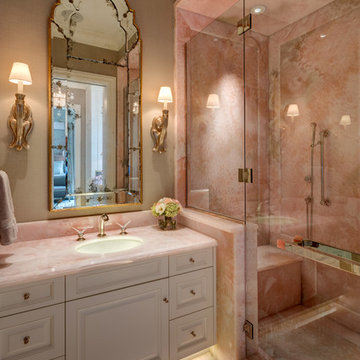
River Oaks, 2013 - New Construction
Inspiration pour une douche en alcôve principale traditionnelle avec un placard avec porte à panneau surélevé, des portes de placard blanches, un carrelage rose, du carrelage en marbre, un mur beige, un sol en marbre, un lavabo encastré, un plan de toilette en onyx, un sol rose, une cabine de douche à porte battante et un plan de toilette rose.
Inspiration pour une douche en alcôve principale traditionnelle avec un placard avec porte à panneau surélevé, des portes de placard blanches, un carrelage rose, du carrelage en marbre, un mur beige, un sol en marbre, un lavabo encastré, un plan de toilette en onyx, un sol rose, une cabine de douche à porte battante et un plan de toilette rose.

Inspiration pour une salle d'eau vintage de taille moyenne avec un placard à porte plane, un combiné douche/baignoire, un carrelage orange, des carreaux de béton, un mur rose, un sol en terrazzo, un plan de toilette en terrazzo, un sol rose, aucune cabine, un plan de toilette rose, meuble simple vasque, meuble-lavabo sur pied et un plafond en lambris de bois.
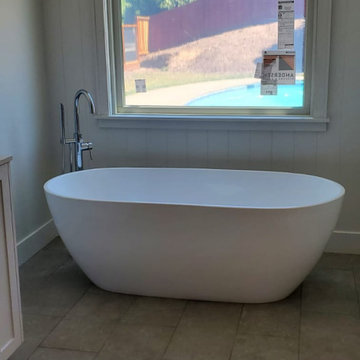
Remodeled Master Bath - underway! New toilet room, new enlarged shower with a bench, flush subway tile walls to finished drywall, custom master vanities, custom recessed vanity mirrors, large format porcelain tile on the floor, stand alone tub, new lighting throughout.
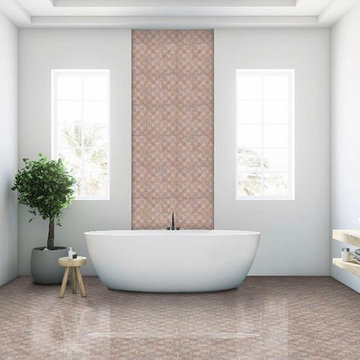
Inspiration pour une salle de bain principale minimaliste de taille moyenne avec un carrelage rose, du carrelage en marbre, un mur rose, un sol en marbre, un plan de toilette en marbre, un sol rose et un plan de toilette rose.
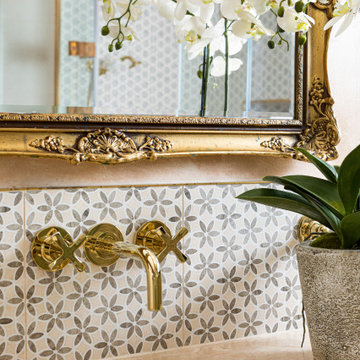
The stunningly pretty mosaic Fired Earth Palazzo tile is the feature of this room. They are as chic as the historic Italian buildings they are inspired by. The Matki enclosure in gold is an elegant centrepiece, complemented by the vintage washstand which has been lovingly redesigned from a Parisian sideboard.
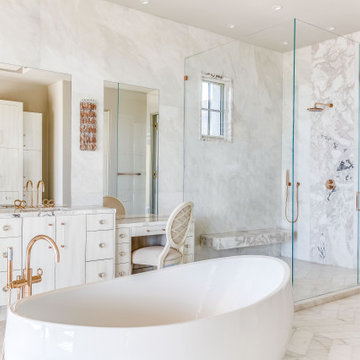
Her master shower.
Natural stone throughout bathroom. Custom cabinetry in white finish, specialty hardware and light fixtures with accents of rose gold to enhance the pink tones in the natural stone.
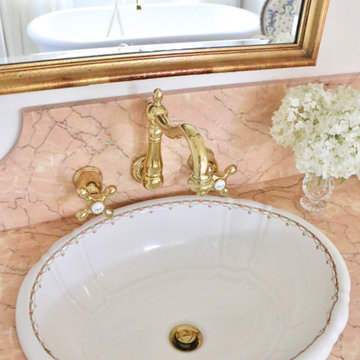
A traditional bathroom with pink granite counters and Kingston Brass polished brass wall mount faucets. Photo by @elevengables.
Cette photo montre une salle de bain chic en bois foncé avec un carrelage rose, un lavabo posé, un plan de toilette en granite, un plan de toilette rose, meuble double vasque et meuble-lavabo sur pied.
Cette photo montre une salle de bain chic en bois foncé avec un carrelage rose, un lavabo posé, un plan de toilette en granite, un plan de toilette rose, meuble double vasque et meuble-lavabo sur pied.
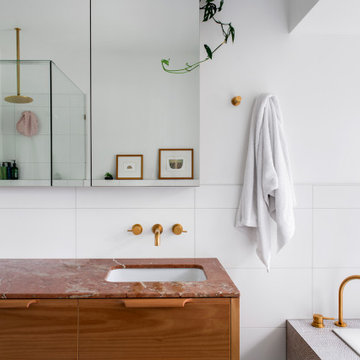
Ensuite
Idées déco pour une salle de bain principale éclectique en bois clair de taille moyenne avec un placard en trompe-l'oeil, une baignoire posée, une douche d'angle, WC à poser, un carrelage blanc, des carreaux de céramique, un mur blanc, un sol en carrelage de porcelaine, un lavabo encastré, un plan de toilette en granite, un sol gris, une cabine de douche à porte battante, un plan de toilette rose, meuble simple vasque et meuble-lavabo sur pied.
Idées déco pour une salle de bain principale éclectique en bois clair de taille moyenne avec un placard en trompe-l'oeil, une baignoire posée, une douche d'angle, WC à poser, un carrelage blanc, des carreaux de céramique, un mur blanc, un sol en carrelage de porcelaine, un lavabo encastré, un plan de toilette en granite, un sol gris, une cabine de douche à porte battante, un plan de toilette rose, meuble simple vasque et meuble-lavabo sur pied.

Located deep in rural Surrey, this 15th Century Grade II listed property has had its Master Bedroom and Ensuite carefully and considerately restored and refurnished.
Taking much inspiration from the homeowner's Italian roots, this stunning marble bathroom has been completly restored with no expense spared.
The bathroom is now very much a highlight of the house featuring a large his and hers basin vanity unit with recessed mirrored cabinets, a bespoke shower with a floor to ceiling glass door that also incorporates a separate WC with a frosted glass divider for that extra bit of privacy.
It also features a large freestanding Victoria + Albert stone bath with discreet mood lighting for when you want nothing more than a warm cosy bath on a cold winter's evening.
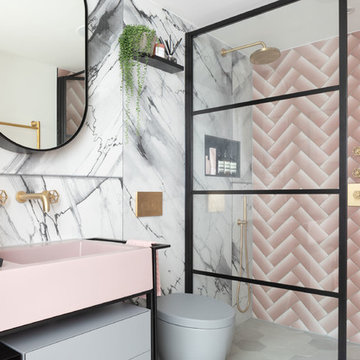
The client’s initial thoughts were that she loved matt black, brass and wanted a touch of pink – but had thought these would be applied to wall coverings and taps only. With the Hoover building being such an iconic building, Louise wanted to show hints at a bygone era in a contemporary way – you can’t just use ‘bog’ standard products in here – so she encouraged the client to push her boundaries a bit
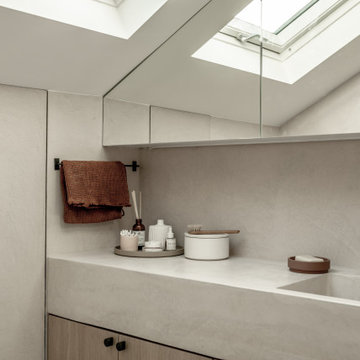
Idées déco pour une petite salle de bain principale moderne en bois brun avec un placard à porte affleurante, un plan de toilette en béton et un plan de toilette rose.
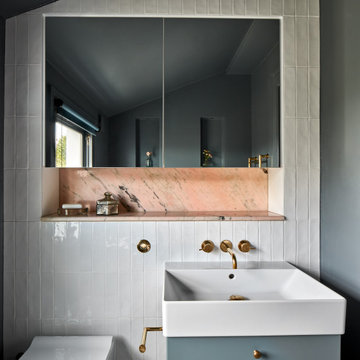
On the second floor, a new family bathroom was designed. Our client loved to have long baths while having a glass of wine so the bathroom was designed to fulfil her wishes with a lovely free standing bath and some close shelving.
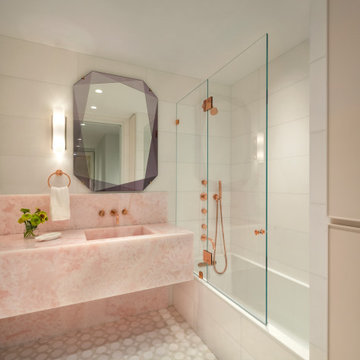
Cette image montre une salle d'eau design avec une baignoire en alcôve, un combiné douche/baignoire, un carrelage blanc, un sol en marbre, un lavabo intégré, un sol beige, aucune cabine, un plan de toilette rose, meuble simple vasque et meuble-lavabo suspendu.
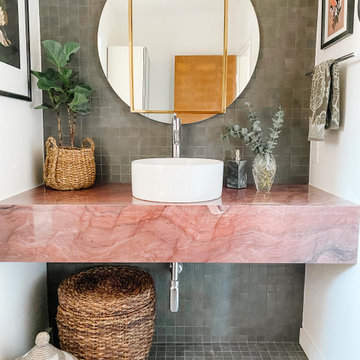
Guest bathroom renovation. Pink marble floating vanity.
Inspiration pour une salle de bain vintage de taille moyenne pour enfant avec un carrelage gris, des carreaux de porcelaine, un mur blanc, un sol en carrelage de porcelaine, une vasque, un plan de toilette en marbre, un sol gris, un plan de toilette rose, meuble simple vasque et meuble-lavabo suspendu.
Inspiration pour une salle de bain vintage de taille moyenne pour enfant avec un carrelage gris, des carreaux de porcelaine, un mur blanc, un sol en carrelage de porcelaine, une vasque, un plan de toilette en marbre, un sol gris, un plan de toilette rose, meuble simple vasque et meuble-lavabo suspendu.
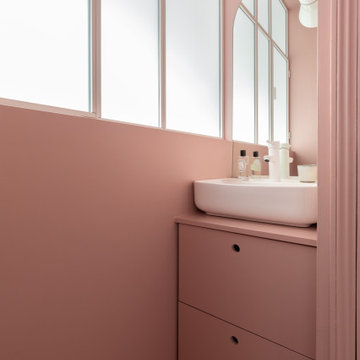
Réinvention totale d’un studio de 11m2 en un élégant pied-à-terre pour une jeune femme raffinée
Les points forts :
- Aménagement de 3 espaces distincts et fonctionnels (Cuisine/SAM, Chambre/salon et SDE)
- Menuiseries sur mesure permettant d’exploiter chaque cm2
- Atmosphère douce et lumineuse
Crédit photos © Laura JACQUES

This is a renovation of the primary bathroom. The existing bathroom was cramped, so some awkward built-ins were removed, and the space simplified. Storage is added above the toilet and window.
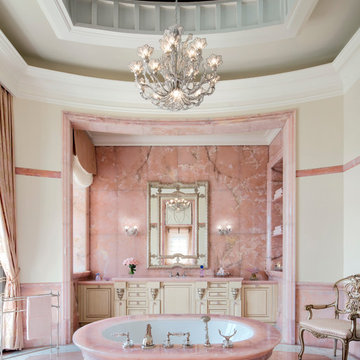
Inspiration pour une salle de bain principale victorienne avec un placard avec porte à panneau surélevé, des portes de placard beiges, une baignoire indépendante, un carrelage rose, un mur beige, un sol rose et un plan de toilette rose.

This beautiful principle suite is like a beautiful retreat from the world. Created to exaggerate a sense of calm and beauty. The tiles look like wood to give a sense of warmth, with the added detail of brass finishes. the bespoke vanity unity made from marble is the height of glamour. The large scale mirrored cabinets, open the space and reflect the light from the original victorian windows, with a view onto the pink blossom outside.
Idées déco de salles de bains et WC avec un plan de toilette rose
2

