Idées déco de salles de bains et WC avec un plan de toilette vert et meuble-lavabo encastré
Trier par :
Budget
Trier par:Populaires du jour
81 - 100 sur 345 photos
1 sur 3
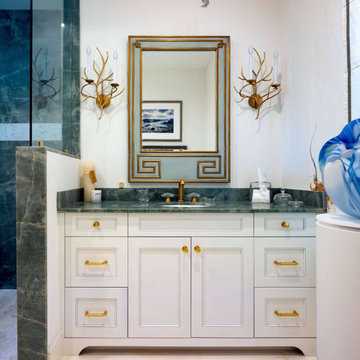
Guest Bathroom
Inspiration pour une salle de bain traditionnelle avec un placard à porte affleurante, des portes de placard blanches, une douche à l'italienne, un plan de toilette en marbre, un plan de toilette vert et meuble-lavabo encastré.
Inspiration pour une salle de bain traditionnelle avec un placard à porte affleurante, des portes de placard blanches, une douche à l'italienne, un plan de toilette en marbre, un plan de toilette vert et meuble-lavabo encastré.
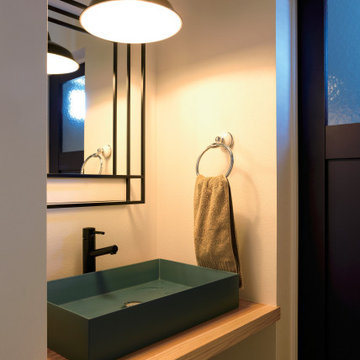
緑のボウルが印象的な1Fトイレ手前の手洗い
Exemple d'un WC et toilettes moderne en bois clair avec un placard en trompe-l'oeil, un mur blanc, parquet clair, un plan de toilette en bois, un plan de toilette vert, meuble-lavabo encastré, un plafond en papier peint et du papier peint.
Exemple d'un WC et toilettes moderne en bois clair avec un placard en trompe-l'oeil, un mur blanc, parquet clair, un plan de toilette en bois, un plan de toilette vert, meuble-lavabo encastré, un plafond en papier peint et du papier peint.
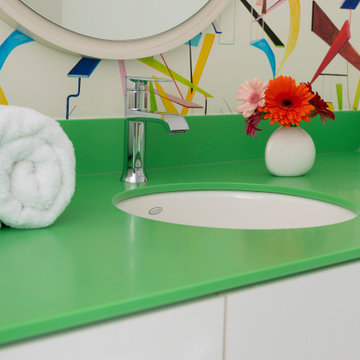
The Goody Nook, named by the owners in honor of one of their Great Grandmother's and Great Aunts after their bake shop they ran in Ohio to sell baked goods, thought it fitting since this space is a place to enjoy all things that bring them joy and happiness. This studio, which functions as an art studio, workout space, and hangout spot, also doubles as an entertaining hub. Used daily, the large table is usually covered in art supplies, but can also function as a place for sweets, treats, and horderves for any event, in tandem with the kitchenette adorned with a bright green countertop. An intimate sitting area with 2 lounge chairs face an inviting ribbon fireplace and TV, also doubles as space for them to workout in. The powder room, with matching green counters, is lined with a bright, fun wallpaper, that you can see all the way from the pool, and really plays into the fun art feel of the space. With a bright multi colored rug and lime green stools, the space is finished with a custom neon sign adorning the namesake of the space, "The Goody Nook”.
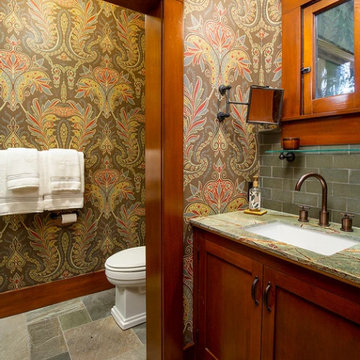
Cette photo montre une grande salle d'eau craftsman en bois brun avec un placard à porte shaker, une baignoire encastrée, une douche d'angle, WC séparés, un carrelage vert, un carrelage métro, un mur vert, un sol en ardoise, un lavabo encastré, un plan de toilette en marbre, un sol multicolore, une cabine de douche à porte battante, un plan de toilette vert, un banc de douche, meuble double vasque, meuble-lavabo encastré, un plafond voûté et du papier peint.
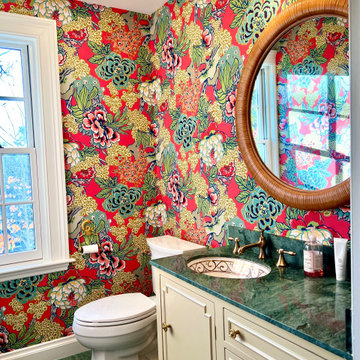
After assessing the Feng Shui and looking at what we had to work with, I decided to salvage the Florentine marble countertop and floors, as well as the "glam" vanity cabinet. People fought me on this, but I emerged victorious :-)
By choosing this Thibaut Honsu wallpaper, the green marble is downplayed, and the wallpaper becomes the star of the show. We added a bamboo mirror, some bamboo blinds, and a poppy red light fixture to add some natural elements and whimsy to the space. The result? A delightful surprise for guests.
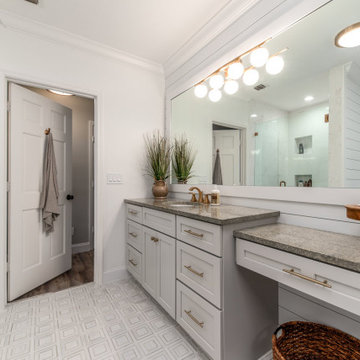
Réalisation d'une salle de bain principale tradition de taille moyenne avec un placard à porte shaker, des portes de placard grises, une baignoire posée, une douche d'angle, un carrelage blanc, des carreaux de porcelaine, un mur blanc, un sol en carrelage de terre cuite, un lavabo encastré, un plan de toilette en granite, un sol blanc, une cabine de douche à porte battante, un plan de toilette vert, meuble simple vasque, meuble-lavabo encastré et du lambris de bois.
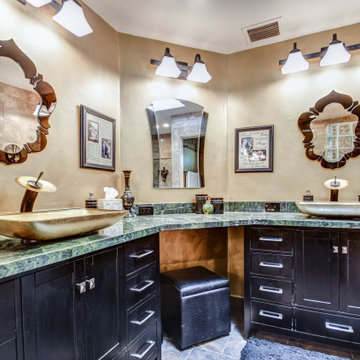
Eclectic bathroom with granite countertops, gold vessel sinks and walls, Moroccan mirrors
Réalisation d'une salle de bain principale bohème avec des portes de placard noires, un bain bouillonnant, un mur jaune, un sol en carrelage de céramique, une vasque, un plan de toilette en granite, un sol noir, un plan de toilette vert, des toilettes cachées, meuble double vasque et meuble-lavabo encastré.
Réalisation d'une salle de bain principale bohème avec des portes de placard noires, un bain bouillonnant, un mur jaune, un sol en carrelage de céramique, une vasque, un plan de toilette en granite, un sol noir, un plan de toilette vert, des toilettes cachées, meuble double vasque et meuble-lavabo encastré.
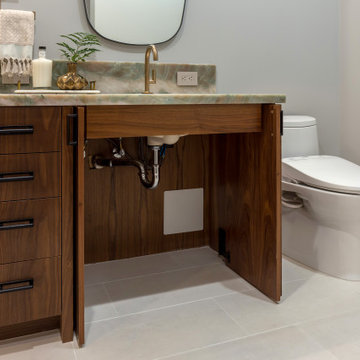
Vanity cabinet doors open for wheelchair access
Cette image montre une grande salle de bain principale minimaliste avec un placard à porte plane, des portes de placard marrons, une douche ouverte, un bidet, un carrelage vert, des dalles de pierre, un mur gris, un sol en vinyl, un lavabo encastré, un plan de toilette en quartz, un sol gris, une cabine de douche à porte battante, un plan de toilette vert, un banc de douche, meuble double vasque et meuble-lavabo encastré.
Cette image montre une grande salle de bain principale minimaliste avec un placard à porte plane, des portes de placard marrons, une douche ouverte, un bidet, un carrelage vert, des dalles de pierre, un mur gris, un sol en vinyl, un lavabo encastré, un plan de toilette en quartz, un sol gris, une cabine de douche à porte battante, un plan de toilette vert, un banc de douche, meuble double vasque et meuble-lavabo encastré.
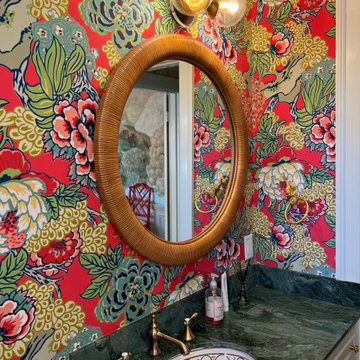
After assessing the Feng Shui and looking at what we had to work with, I decided to salvage the Florentine marble countertop and floors, as well as the "glam" vanity cabinet. People fought me on this, but I emerged victorious :-)
By choosing this Thibaut Honsu wallpaper, the green marble is downplayed, and the wallpaper becomes the star of the show. We added a bamboo mirror, some bamboo blinds, and a poppy red light fixture to add some natural elements and whimsy to the space. The result? A delightful surprise for guests.

Inspiration pour une douche en alcôve principale traditionnelle en bois brun et bois de taille moyenne avec un placard avec porte à panneau surélevé, WC à poser, un carrelage blanc, du carrelage en ardoise, un mur blanc, un sol en ardoise, un lavabo encastré, un plan de toilette en stéatite, un sol vert, une cabine de douche à porte battante, un plan de toilette vert, meuble simple vasque, meuble-lavabo encastré et un plafond en bois.
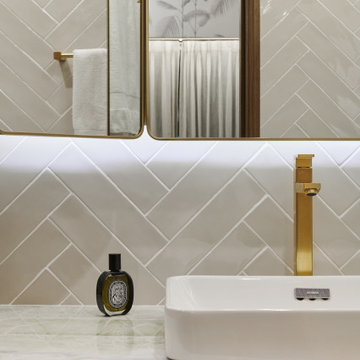
Cette photo montre une salle de bain principale tendance de taille moyenne avec un espace douche bain, WC suspendus, un carrelage gris, des carreaux de céramique, un mur gris, un sol en marbre, un plan de toilette en marbre, un sol vert, aucune cabine, un plan de toilette vert, meuble simple vasque, meuble-lavabo encastré et un plafond décaissé.
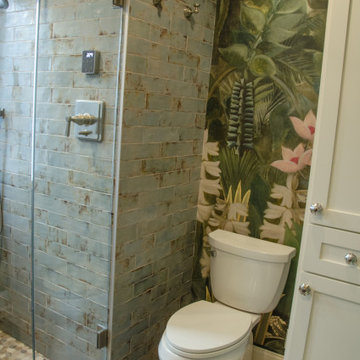
The owners of this classic “old-growth Oak trim-work and arches” 1½ story 2 BR Tudor were looking to increase the size and functionality of their first-floor bath. Their wish list included a walk-in steam shower, tiled floors and walls. They wanted to incorporate those arches where possible – a style echoed throughout the home. They also were looking for a way for someone using a wheelchair to easily access the room.
The project began by taking the former bath down to the studs and removing part of the east wall. Space was created by relocating a portion of a closet in the adjacent bedroom and part of a linen closet located in the hallway. Moving the commode and a new cabinet into the newly created space creates an illusion of a much larger bath and showcases the shower. The linen closet was converted into a shallow medicine cabinet accessed using the existing linen closet door.
The door to the bath itself was enlarged, and a pocket door installed to enhance traffic flow.
The walk-in steam shower uses a large glass door that opens in or out. The steam generator is in the basement below, saving space. The tiled shower floor is crafted with sliced earth pebbles mosaic tiling. Coy fish are incorporated in the design surrounding the drain.
Shower walls and vanity area ceilings are constructed with 3” X 6” Kyle Subway tile in dark green. The light from the two bright windows plays off the surface of the Subway tile is an added feature.
The remaining bath floor is made 2” X 2” ceramic tile, surrounded with more of the pebble tiling found in the shower and trying the two rooms together. The right choice of grout is the final design touch for this beautiful floor.
The new vanity is located where the original tub had been, repeating the arch as a key design feature. The Vanity features a granite countertop and large under-mounted sink with brushed nickel fixtures. The white vanity cabinet features two sets of large drawers.
The untiled walls feature a custom wallpaper of Henri Rousseau’s “The Equatorial Jungle, 1909,” featured in the national gallery of art. https://www.nga.gov/collection/art-object-page.46688.html
The owners are delighted in the results. This is their forever home.
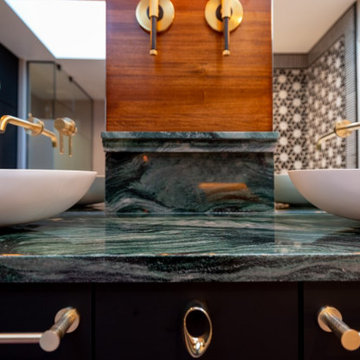
Master Bath vanity close-up. True jewelry hardware throughout.
Inspiration pour une salle de bain principale bohème de taille moyenne avec un placard à porte plane, des portes de placard noires, un plan de toilette en marbre, un plan de toilette vert, meuble double vasque et meuble-lavabo encastré.
Inspiration pour une salle de bain principale bohème de taille moyenne avec un placard à porte plane, des portes de placard noires, un plan de toilette en marbre, un plan de toilette vert, meuble double vasque et meuble-lavabo encastré.
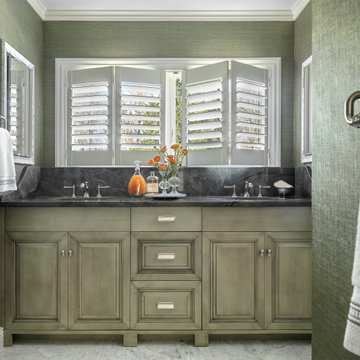
Cette photo montre une grande salle d'eau nature avec des portes de placards vertess, WC séparés, un carrelage vert, du carrelage en marbre, un mur vert, un sol en marbre, un lavabo encastré, un plan de toilette en granite, une cabine de douche à porte battante, un plan de toilette vert, des toilettes cachées, meuble double vasque et meuble-lavabo encastré.
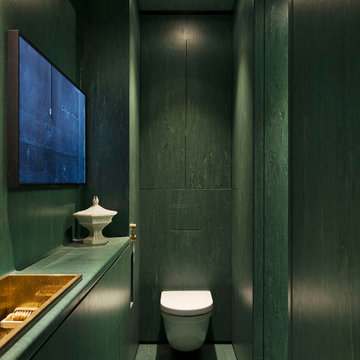
The feeling of inside a precious Pounamu box, fine details and finishes within
Inspiration pour une salle de bain design avec des portes de placards vertess, une douche ouverte, WC suspendus, un mur vert, sol en stratifié, un lavabo posé, un plan de toilette en stratifié, un sol vert, aucune cabine, un plan de toilette vert, meuble simple vasque et meuble-lavabo encastré.
Inspiration pour une salle de bain design avec des portes de placards vertess, une douche ouverte, WC suspendus, un mur vert, sol en stratifié, un lavabo posé, un plan de toilette en stratifié, un sol vert, aucune cabine, un plan de toilette vert, meuble simple vasque et meuble-lavabo encastré.
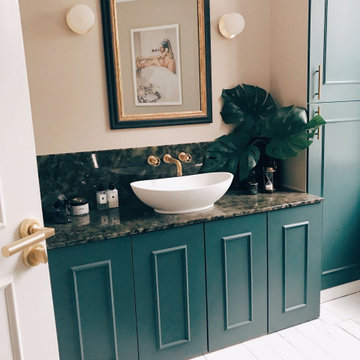
Cette photo montre une salle de bain pour enfant avec un placard avec porte à panneau surélevé, des portes de placards vertess, un plan de toilette en marbre, un plan de toilette vert et meuble-lavabo encastré.
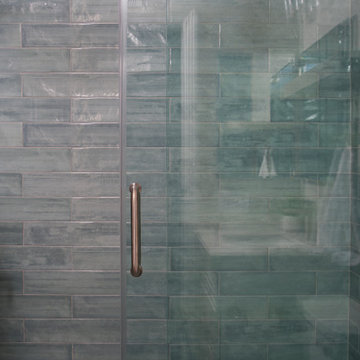
Exemple d'une petite salle d'eau chic avec un placard à porte shaker, des portes de placard blanches, une baignoire posée, un combiné douche/baignoire, WC à poser, un carrelage gris, un carrelage métro, un mur blanc, sol en stratifié, un lavabo encastré, un plan de toilette en quartz modifié, un sol marron, une cabine de douche à porte coulissante, un plan de toilette vert, meuble simple vasque et meuble-lavabo encastré.
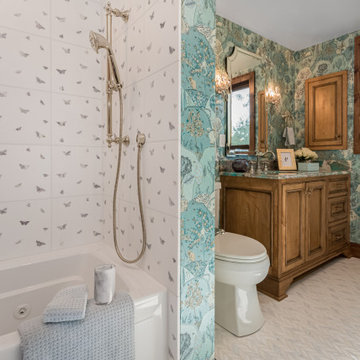
Aménagement d'une grande salle de bain classique en bois brun avec un placard en trompe-l'oeil, WC séparés, un carrelage vert, des carreaux de porcelaine, un mur bleu, un sol en marbre, un lavabo encastré, un plan de toilette en marbre, un sol blanc, une cabine de douche à porte battante, un plan de toilette vert, meuble simple vasque, meuble-lavabo encastré et du papier peint.
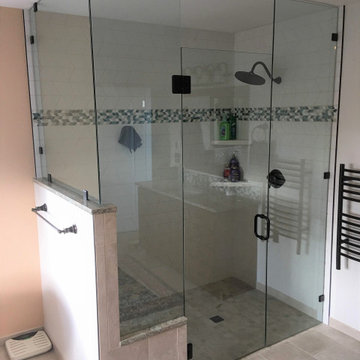
Spacious master bathroom with curb less walk-in shower, diamond shaped tiles forming a chevron pattern, accent and backsplash tiles are glass mosaic. Countertops, shower bench and wall cap are matching quartz. Frameless shower door and glass wall panels with dark bronze hardware. Claw-foot bathtub with oil rubbed bronze lion paw feet. Framed mirrors with trim matching cabinets. Electric towel warmer next to shower.
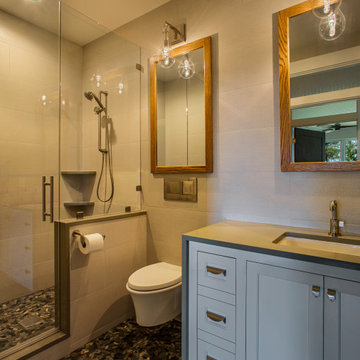
View of the full guest bathroom, complete with vanity, wall mounted toilet and a tiled step in shower with glass door and paneling.
Vanity is custom built with shaker doors and drawers. Cabinet hardware is Amerock Inspirations 3" Cup Pulls and Finger Pull in satin nickel. Vanity countertop is Pental Quartz in "Sage Polished" with waterfall edges surrounding the cabinetry. Vanity sink is a Kohler Ladena undermount in white, with a Brizo Litze single handel faucet in luxe nickel.
The bathroom and shower floor is Hemisphere Pebbles in "Riverbed," grout is Ardex in "Charcoal Dust." The Vanity wall, shower and shower walls and pony wall are finished with 12x24 United Tile, Fabrique in "Cotton," with Ardex "Fresh Lily" grout. The pony wall and shower curb are capped with Pental Quartz, matching the corner soap shelves and vanity. Brizo Litze Slidebar and Handshower in luxe nickel complete the space.
Kohler One Piece Elongated Dual Flush Wall Mounted toilet, with a quiet close lid in white and brushed nickel tank plate.
Mirror are custom made with an alder stain finish. Vanity lights are Graham's Living Sabine Sconce.
Idées déco de salles de bains et WC avec un plan de toilette vert et meuble-lavabo encastré
5

