Idées déco de salles de bains et WC avec un plan de toilette vert
Trier par :
Budget
Trier par:Populaires du jour
1 - 20 sur 21 photos
1 sur 3
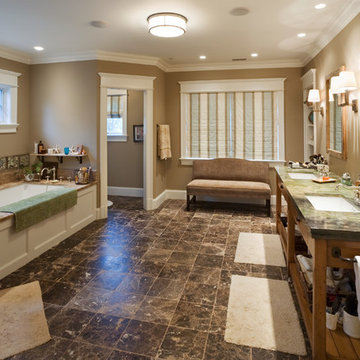
Idées déco pour une très grande salle de bain principale classique avec un lavabo encastré, un placard sans porte, une baignoire encastrée, une douche d'angle, un carrelage marron, un mur marron et un plan de toilette vert.

Winchester, MA Transitional Bathroom Designed by Thomas R. Kelly of TRK Design Company.
#KountryKraft #CustomCabinetry
Cabinetry Style: 3001
Door Design: CRP10161Hybrid
Custom Color: Decorators White 45°
Job Number: N107021
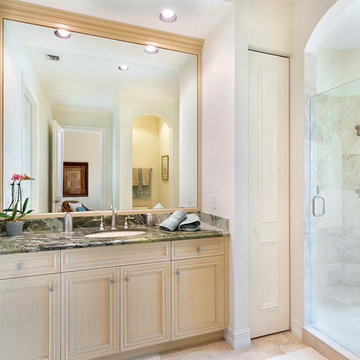
Master Bathroom
Exemple d'une salle de bain principale méditerranéenne de taille moyenne avec un placard avec porte à panneau encastré, un espace douche bain, WC à poser, un carrelage beige, des carreaux de céramique, un mur beige, un sol en marbre, un lavabo encastré, un plan de toilette en marbre, un sol beige, une cabine de douche à porte battante et un plan de toilette vert.
Exemple d'une salle de bain principale méditerranéenne de taille moyenne avec un placard avec porte à panneau encastré, un espace douche bain, WC à poser, un carrelage beige, des carreaux de céramique, un mur beige, un sol en marbre, un lavabo encastré, un plan de toilette en marbre, un sol beige, une cabine de douche à porte battante et un plan de toilette vert.
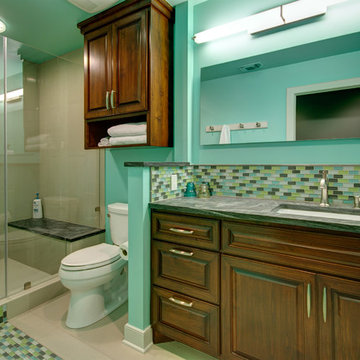
Cette photo montre une douche en alcôve tendance en bois brun de taille moyenne avec un lavabo encastré, un placard avec porte à panneau surélevé, un plan de toilette en stéatite, un carrelage multicolore, un carrelage en pâte de verre, un mur vert, un sol en carrelage de porcelaine et un plan de toilette vert.
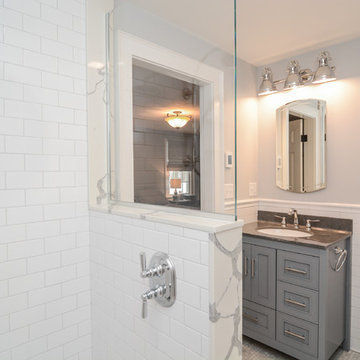
Idée de décoration pour une petite salle de bain principale tradition avec un placard avec porte à panneau encastré, des portes de placard grises, une douche à l'italienne, WC séparés, un carrelage blanc, un carrelage métro, un mur gris, un sol en marbre, un lavabo encastré, un plan de toilette en surface solide, un sol gris, aucune cabine et un plan de toilette vert.
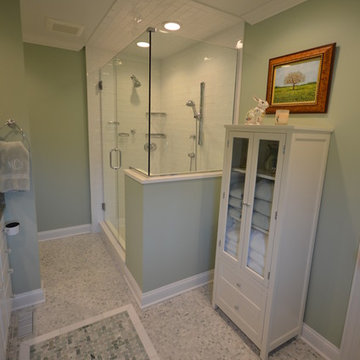
Idées déco pour une grande salle de bain principale classique avec un placard avec porte à panneau surélevé, des portes de placard blanches, un carrelage blanc, des carreaux de céramique, un mur vert, un sol en marbre, un plan de toilette en marbre, un sol vert et un plan de toilette vert.
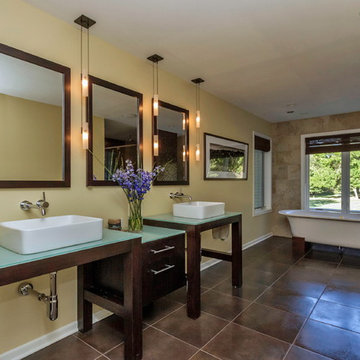
Pendant light fixtures provide a warm light where it's needed. The center mirror opens to reveal a medicine cabinet. Custom-made sink millwork support glass tops (sandblasted on the back and painted white). Note the vessel sinks with wall mounted faucets. Photo by Jake Boyd
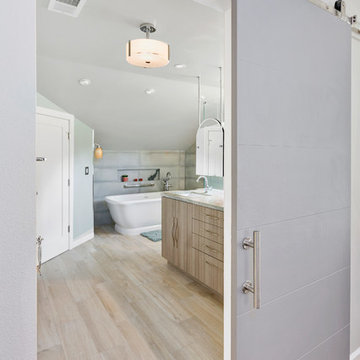
"Kerry Taylor was professional and courteous from our first meeting forwards. We took a long time to decide on our final design but Kerry and his design team were patient and respectful and waited until we were ready to move forward. There was never a sense of being pushed into anything we didn’t like. They listened, carefully considered our requests and delivered an awesome plan for our new bathroom. Kerry also broke down everything so that we could consider several alternatives for features and finishes and was mindful to stay within our budget. He accommodated some on-the-fly changes, after construction was underway and suggested effective solutions for any unforeseen problems that arose.
Having construction done in close proximity to our master bedroom was a challenge but the excellent crew TaylorPro had on our job made it relatively painless: courteous and polite, arrived on time daily, worked hard, pretty much nonstop and cleaned up every day before leaving. If there were any delays, Kerry made sure to communicate with us quickly and was always available to talk when we had concerns or questions."
This Carlsbad couple yearned for a generous master bath that included a big soaking tub, double vanity, water closet, large walk-in shower, and walk in closet. Unfortunately, their current master bathroom was only 6'x12'.
Our design team went to work and came up with a solution to push the back wall into an unused 2nd floor vaulted space in the garage, and further expand the new master bath footprint into two existing closet areas. These inventive expansions made it possible for their luxurious master bath dreams to come true.
Just goes to show that, with TaylorPro Design & Remodeling, fitting a square peg in a round hole could be possible!
Photos by: Jon Upson
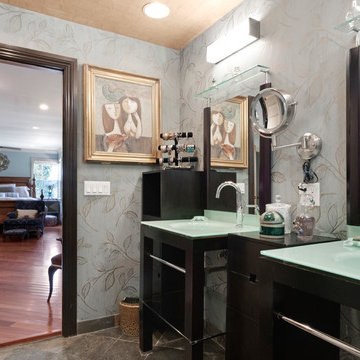
Cette image montre une grande salle de bain principale traditionnelle avec un placard en trompe-l'oeil, des portes de placard noires, une douche ouverte, WC à poser, un carrelage multicolore, un carrelage de pierre, un mur multicolore, un sol en travertin, un lavabo encastré, un plan de toilette en verre, un sol multicolore, une cabine de douche à porte battante et un plan de toilette vert.
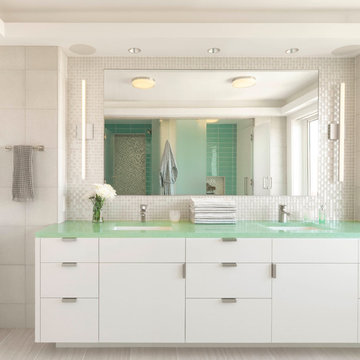
Susan Teare
Inspiration pour une salle de bain design avec un plan de toilette vert.
Inspiration pour une salle de bain design avec un plan de toilette vert.
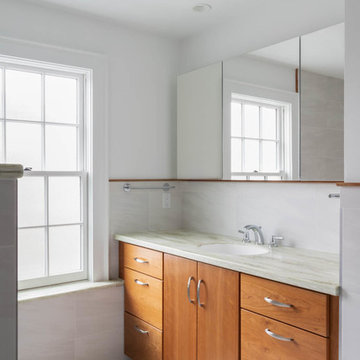
Yorgos Efthymiadis
Exemple d'une salle d'eau tendance de taille moyenne avec une douche à l'italienne, un urinoir, un carrelage blanc, des carreaux de porcelaine, un mur blanc, un sol en carrelage de porcelaine, un lavabo intégré, un plan de toilette en surface solide, un sol blanc, aucune cabine et un plan de toilette vert.
Exemple d'une salle d'eau tendance de taille moyenne avec une douche à l'italienne, un urinoir, un carrelage blanc, des carreaux de porcelaine, un mur blanc, un sol en carrelage de porcelaine, un lavabo intégré, un plan de toilette en surface solide, un sol blanc, aucune cabine et un plan de toilette vert.
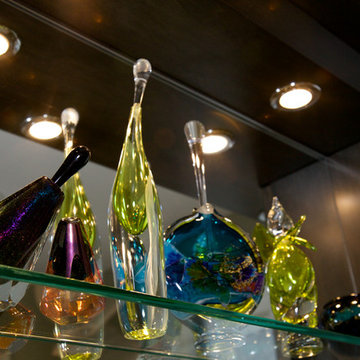
This client had a beautiful glass perfume bottle collection. Displayed against the mirror makes they sparkle.
Art even in small spaces brings a sense of magic and beauty.
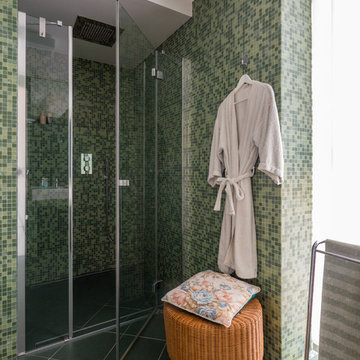
Liadesign
Réalisation d'une petite douche en alcôve principale design en bois clair avec un placard à porte plane, WC séparés, un carrelage vert, mosaïque, un mur vert, un sol en carrelage de céramique, une grande vasque, un plan de toilette en carrelage, un sol vert, une cabine de douche à porte battante et un plan de toilette vert.
Réalisation d'une petite douche en alcôve principale design en bois clair avec un placard à porte plane, WC séparés, un carrelage vert, mosaïque, un mur vert, un sol en carrelage de céramique, une grande vasque, un plan de toilette en carrelage, un sol vert, une cabine de douche à porte battante et un plan de toilette vert.
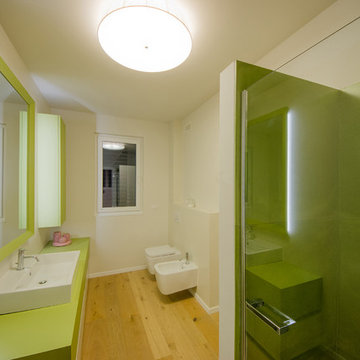
Cette photo montre une salle d'eau tendance de taille moyenne avec un placard à porte plane, des portes de placards vertess, une douche à l'italienne, WC suspendus, un carrelage vert, des carreaux de béton, un mur blanc, parquet peint, une vasque, un plan de toilette en bois, un sol marron, une cabine de douche à porte coulissante, un plan de toilette vert, meuble simple vasque et meuble-lavabo sur pied.
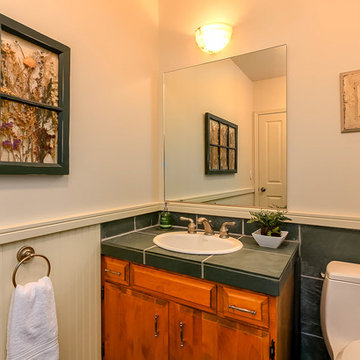
Cette photo montre une salle de bain bord de mer en bois brun de taille moyenne avec un placard avec porte à panneau surélevé, un plan de toilette en carrelage et un plan de toilette vert.
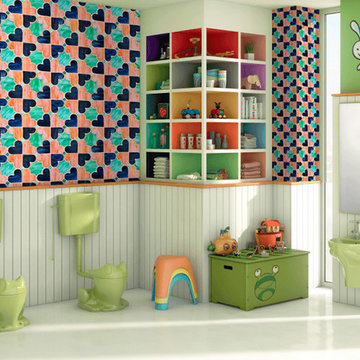
Production of hand-made MOSAIC ARTISTIC TILES that are of artistic quality with a touch of variation in their colour, shade, tone and size. Each product has an intrinsic characteristic that is peculiar to them. A customization of all products by using hand cut pattern with any combination of colours from our classic colour palette.
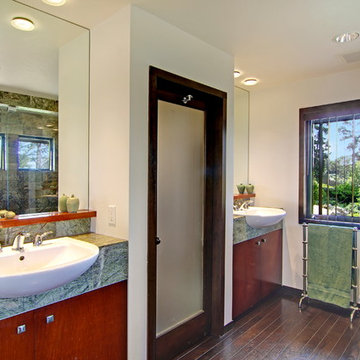
Angelina + Gabriel Photography
Aménagement d'une grande douche en alcôve principale moderne en bois brun avec un placard à porte plane, WC à poser, un mur blanc, parquet foncé, un lavabo posé, un plan de toilette en marbre, un sol marron, une cabine de douche à porte battante et un plan de toilette vert.
Aménagement d'une grande douche en alcôve principale moderne en bois brun avec un placard à porte plane, WC à poser, un mur blanc, parquet foncé, un lavabo posé, un plan de toilette en marbre, un sol marron, une cabine de douche à porte battante et un plan de toilette vert.
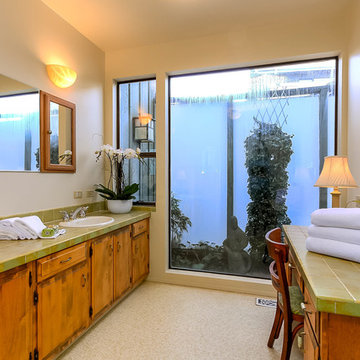
Exemple d'une grande salle de bain principale bord de mer en bois brun avec un placard avec porte à panneau surélevé, un plan de toilette en carrelage et un plan de toilette vert.
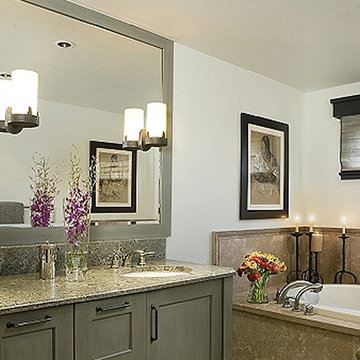
Green granite, limestone bath slab, Holly Hunt lighting, Rocky Mountain Bronze hardware, framed mirror,
Idées déco pour une salle de bain principale moderne de taille moyenne avec un placard à porte shaker, un plan de toilette en granite, une baignoire posée, un carrelage beige, des dalles de pierre, un mur beige, un sol en calcaire, des portes de placard grises, un lavabo encastré, un sol beige, un plan de toilette vert, meuble double vasque et meuble-lavabo sur pied.
Idées déco pour une salle de bain principale moderne de taille moyenne avec un placard à porte shaker, un plan de toilette en granite, une baignoire posée, un carrelage beige, des dalles de pierre, un mur beige, un sol en calcaire, des portes de placard grises, un lavabo encastré, un sol beige, un plan de toilette vert, meuble double vasque et meuble-lavabo sur pied.
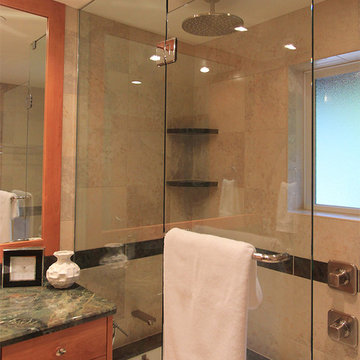
An undermount tub allowed us to install an easy to clean, beautiful granite deck which matches the vanity countertop. Unlike almost every drop-in tub, this tub is actually underneath the granite, which is perfect for keep water contained from the rain showerhead.
Idées déco de salles de bains et WC avec un plan de toilette vert
1

