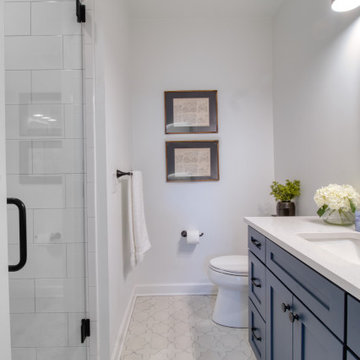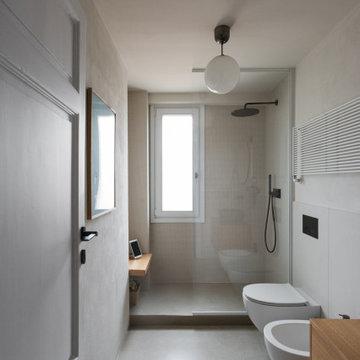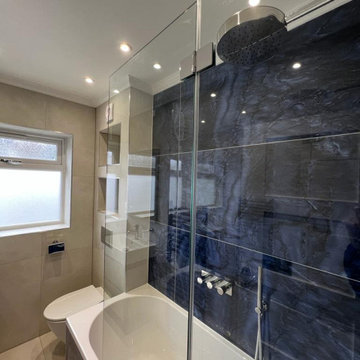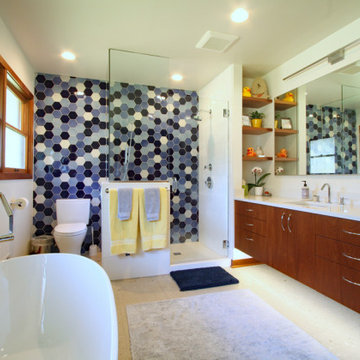Idées déco de salles de bains et WC avec un sol beige et meuble simple vasque
Trier par :
Budget
Trier par:Populaires du jour
1 - 20 sur 10 505 photos
1 sur 3

Aménagement d'une salle d'eau contemporaine en bois clair de taille moyenne avec un placard à porte plane, une baignoire en alcôve, un combiné douche/baignoire, un carrelage noir et blanc, des carreaux de porcelaine, un sol en carrelage de porcelaine, une vasque, un plan de toilette en bois, un sol beige, une cabine de douche à porte coulissante, un plan de toilette beige, meuble simple vasque et meuble-lavabo suspendu.

Copyright Val de Saône Bâtiment et Gael Fontany; toute reproduction interdite.
Idée de décoration pour une salle de bain nordique de taille moyenne avec un placard à porte plane, des portes de placard beiges, un mur blanc, une vasque, un plan de toilette en bois, un sol beige, aucune cabine, un plan de toilette beige, meuble simple vasque et meuble-lavabo sur pied.
Idée de décoration pour une salle de bain nordique de taille moyenne avec un placard à porte plane, des portes de placard beiges, un mur blanc, une vasque, un plan de toilette en bois, un sol beige, aucune cabine, un plan de toilette beige, meuble simple vasque et meuble-lavabo sur pied.

Dans la salle d'eau, plan vasque en chêne clair avec une crédence en zelliges roses.
Cette photo montre une petite salle d'eau scandinave avec un placard à porte plane, des portes de placard blanches, une douche à l'italienne, WC suspendus, un carrelage rose, un mur blanc, un plan vasque, un plan de toilette en bois, un sol beige, aucune cabine, meuble simple vasque et meuble-lavabo encastré.
Cette photo montre une petite salle d'eau scandinave avec un placard à porte plane, des portes de placard blanches, une douche à l'italienne, WC suspendus, un carrelage rose, un mur blanc, un plan vasque, un plan de toilette en bois, un sol beige, aucune cabine, meuble simple vasque et meuble-lavabo encastré.

Salle de bain - Teinte RMDV21 Glaise
Cette image montre une salle de bain principale design avec un placard à porte plane, des portes de placard blanches, une baignoire indépendante, un mur marron, un plan de toilette en bois, un sol beige, un plan de toilette marron, meuble simple vasque et meuble-lavabo encastré.
Cette image montre une salle de bain principale design avec un placard à porte plane, des portes de placard blanches, une baignoire indépendante, un mur marron, un plan de toilette en bois, un sol beige, un plan de toilette marron, meuble simple vasque et meuble-lavabo encastré.

Rendez-vous au cœur du 11ème arrondissement de Paris pour découvrir un appartement de 40m² récemment livré. Les propriétaires résidants en Bourgogne avaient besoin d’un pied à terre pour leurs déplacements professionnels. On vous fait visiter ?
Dans ce petit appartement parisien, chaque cm2 comptait. Il était nécessaire de revoir les espaces en modifiant l’agencement initial et en ouvrant au maximum la pièce principale. Notre architecte d’intérieur a déposé une alcôve existante et créé une élégante cuisine ouverte signée Plum Living avec colonne toute hauteur et finitions arrondies pour fluidifier la circulation depuis l’entrée. La salle d’eau, quant à elle, a pris la place de l’ancienne cuisine pour permettre au couple d’avoir plus de place.
Autre point essentiel de la conception du projet : créer des espaces avec de la personnalité. Dans le séjour nos équipes ont créé deux bibliothèques en arches de part et d’autre de la cheminée avec étagères et placards intégrés. La chambre à coucher bénéficie désormais d’un dressing toute hauteur avec coin bureau, idéal pour travailler. Et dans la salle de bain, notre architecte a opté pour une faïence en grès cérame effet zellige verte qui donne du peps à l’espace et relève les façades couleur lin du meuble vasque.

Photo : Romain Ricard
Idées déco pour une salle de bain principale contemporaine de taille moyenne avec un placard sans porte, des portes de placard blanches, une baignoire sur pieds, un combiné douche/baignoire, un carrelage beige, des carreaux de céramique, un mur blanc, un sol en carrelage de céramique, un lavabo de ferme, un plan de toilette en surface solide, un sol beige, aucune cabine, un plan de toilette blanc, une fenêtre, meuble simple vasque et meuble-lavabo sur pied.
Idées déco pour une salle de bain principale contemporaine de taille moyenne avec un placard sans porte, des portes de placard blanches, une baignoire sur pieds, un combiné douche/baignoire, un carrelage beige, des carreaux de céramique, un mur blanc, un sol en carrelage de céramique, un lavabo de ferme, un plan de toilette en surface solide, un sol beige, aucune cabine, un plan de toilette blanc, une fenêtre, meuble simple vasque et meuble-lavabo sur pied.

Image of Guest Bathroom. In this high contrast bathroom the dark Navy Blue vanity and shower wall tile installed in chevron pattern pop off of this otherwise neutral, white space. The white grout helps to accentuate the tile pattern on the blue accent wall in the shower for more interest.

Idées déco pour une petite salle de bain asiatique pour enfant avec un placard à porte plane, des portes de placard blanches, une baignoire posée, une douche ouverte, un carrelage beige, du carrelage en marbre, un sol en marbre, un lavabo intégré, un sol beige, une cabine de douche à porte battante, un plan de toilette blanc, meuble simple vasque et meuble-lavabo suspendu.

The clients, a young professional couple had lived with this bathroom in their townhome for 6 years. They finally could not take it any longer. The designer was tasked with turning this ugly duckling into a beautiful swan without relocating walls, doors, fittings, or fixtures in this principal bathroom. The client wish list included, better storage, improved lighting, replacing the tub with a shower, and creating a sparkling personality for this uninspired space using any color way except white.
The designer began the transformation with the wall tile. Large format rectangular tiles were installed floor to ceiling on the vanity wall and continued behind the toilet and into the shower. The soft variation in tile pattern is very soothing and added to the Zen feeling of the room. One partner is an avid gardener and wanted to bring natural colors into the space. The same tile is used on the floor in a matte finish for slip resistance and in a 2” mosaic of the same tile is used on the shower floor. A lighted tile recess was created across the entire back wall of the shower beautifully illuminating the wall. Recycled glass tiles used in the niche represent the color and shape of leaves. A single glass panel was used in place of a traditional shower door.
Continuing the serene colorway of the bath, natural rift cut white oak was chosen for the vanity and the floating shelves above the toilet. A white quartz for the countertop, has a small reflective pattern like the polished chrome of the fittings and hardware. Natural curved shapes are repeated in the arch of the faucet, the hardware, the front of the toilet and shower column. The rectangular shape of the tile is repeated in the drawer fronts of the cabinets, the sink, the medicine cabinet, and the floating shelves.
The shower column was selected to maintain the simple lines of the fittings while providing a temperature, pressure balance shower experience with a multi-function main shower head and handheld head. The dual flush toilet and low flow shower are a water saving consideration. The floating shelves provide decorative and functional storage. The asymmetric design of the medicine cabinet allows for a full view in the mirror with the added function of a tri view mirror when open. Built in LED lighting is controllable from 2500K to 4000K. The interior of the medicine cabinet is also mirrored and electrified to keep the countertop clear of necessities. Additional lighting is provided with recessed LED fixtures for the vanity area as well as in the shower. A motion sensor light installed under the vanity illuminates the room with a soft glow at night.
The transformation is now complete. No longer an ugly duckling and source of unhappiness, the new bathroom provides a much-needed respite from the couples’ busy lives. It has created a retreat to recharge and replenish, two very important components of wellness.

The guest bathroom has the most striking matte glass patterned tile on both the backsplash and in the bathtub/shower combination. A floating wood vanity has a white quartz countertop and mid-century modern sconces on either side of the round mirror.

Black and White Bathroom Interior Design Project
Cette image montre une douche en alcôve traditionnelle avec un placard à porte shaker, des portes de placard blanches, un carrelage blanc, un mur blanc, parquet clair, une vasque, un sol beige, aucune cabine, un plan de toilette blanc, meuble simple vasque, meuble-lavabo encastré et du papier peint.
Cette image montre une douche en alcôve traditionnelle avec un placard à porte shaker, des portes de placard blanches, un carrelage blanc, un mur blanc, parquet clair, une vasque, un sol beige, aucune cabine, un plan de toilette blanc, meuble simple vasque, meuble-lavabo encastré et du papier peint.

Exemple d'une petite douche en alcôve chic avec un placard à porte shaker, des portes de placard bleues, WC à poser, un carrelage beige, des carreaux de céramique, un mur blanc, un sol en carrelage de céramique, un lavabo encastré, un plan de toilette en quartz modifié, un sol beige, un plan de toilette blanc, une niche, meuble simple vasque et meuble-lavabo encastré.

La salle de bain s'habille d'une élégance intemporelle avec une crédence d'un bleu marine profond. Cette teinte somptueuse crée une toile de fond sophistiquée, conférant à la salle de bain une atmosphère à la fois chic et apaisante. L'accord raffiné est sublimé par des touches de robinetterie en laiton, ajoutant une lueur chaleureuse à l'ensemble. L'alliance du bleu marine et du laiton crée une esthétique harmonieuse, faisant de la salle de bain un espace où le luxe et le confort se rencontrent avec élégance.

Aménagement d'une salle d'eau scandinave avec un placard à porte affleurante, WC suspendus, un carrelage beige, des carreaux de porcelaine, un mur beige, un plan de toilette en bois, un sol beige, meuble simple vasque et meuble-lavabo suspendu.

Primary bathroom renovation. **Window glass was frosted after most photos were taken, but had been done before this photo.** Window frosted to 2/3 height for privacy, but allowing plenty of light and a beautiful sky and tree top view. Navy, gray, and black are balanced by crisp whites and light wood tones. Eclectic mix of geometric shapes and organic patterns. Featuring 3D porcelain tile from Italy, hand-carved geometric tribal pattern in vanity's cabinet doors, hand-finished industrial-style navy/charcoal 24x24" wall tiles, and oversized 24x48" porcelain HD printed marble patterned wall tiles. Flooring in waterproof LVP, continued from bedroom into bathroom and closet. Brushed gold faucets and shower fixtures. Authentic, hand-pierced Moroccan globe light over tub for beautiful shadows for relaxing and romantic soaks in the tub. Vanity pendant lights with handmade glass, hand-finished gold and silver tones layers organic design over geometric tile backdrop. Open, glass panel all-tile shower with 48x48" window (glass frosted after photos were taken). Shower pan tile pattern matches 3D tile pattern. Arched medicine cabinet from West Elm. Separate toilet room with sound dampening built-in wall treatment for enhanced privacy. Frosted glass doors throughout. Vent fan with integrated heat option. Tall storage cabinet for additional space to store body care products and other bathroom essentials. Original bathroom plumbed for two sinks, but current homeowner has only one user for this bathroom, so we capped one side, which can easily be reopened in future if homeowner wants to return to a double-sink setup.
Expanded closet size and completely redesigned closet built-in storage. Please see separate album of closet photos for more photos and details on this.

Supply only of complete bathroom including tiles.
Cette photo montre une petite salle de bain moderne pour enfant avec un placard à porte plane, des portes de placard beiges, une baignoire d'angle, un combiné douche/baignoire, WC suspendus, un carrelage bleu, des carreaux de porcelaine, un mur beige, un sol en carrelage de porcelaine, un lavabo intégré, un sol beige, meuble simple vasque et meuble-lavabo suspendu.
Cette photo montre une petite salle de bain moderne pour enfant avec un placard à porte plane, des portes de placard beiges, une baignoire d'angle, un combiné douche/baignoire, WC suspendus, un carrelage bleu, des carreaux de porcelaine, un mur beige, un sol en carrelage de porcelaine, un lavabo intégré, un sol beige, meuble simple vasque et meuble-lavabo suspendu.

Réalisation d'une grande salle de bain principale vintage en bois brun avec un placard à porte plane, une baignoire indépendante, une douche ouverte, WC séparés, un carrelage bleu, des carreaux de céramique, un mur blanc, un sol en carrelage de porcelaine, un lavabo encastré, un plan de toilette en quartz modifié, un sol beige, une cabine de douche à porte battante, un plan de toilette blanc, meuble simple vasque et meuble-lavabo suspendu.

Inspiration pour une salle de bain traditionnelle avec un placard à porte shaker, des portes de placard bleues, une douche à l'italienne, un carrelage bleu, un mur beige, un lavabo encastré, un sol beige, aucune cabine, un plan de toilette blanc, meuble simple vasque et meuble-lavabo encastré.

Inspiration pour une salle d'eau méditerranéenne en bois brun avec un placard à porte plane, une douche d'angle, un mur blanc, un lavabo encastré, un sol beige, meuble simple vasque, meuble-lavabo encastré et un plafond voûté.

This Guest Bathroom designed with natural cabinets, island stone on the walls, limestone flooring and shower walls.
Aménagement d'une petite douche en alcôve contemporaine en bois clair pour enfant avec un placard à porte plane, WC à poser, un carrelage blanc, un carrelage de pierre, un mur blanc, un sol en calcaire, un lavabo posé, un plan de toilette en surface solide, un sol beige, une cabine de douche à porte battante, un plan de toilette blanc, une niche et meuble simple vasque.
Aménagement d'une petite douche en alcôve contemporaine en bois clair pour enfant avec un placard à porte plane, WC à poser, un carrelage blanc, un carrelage de pierre, un mur blanc, un sol en calcaire, un lavabo posé, un plan de toilette en surface solide, un sol beige, une cabine de douche à porte battante, un plan de toilette blanc, une niche et meuble simple vasque.
Idées déco de salles de bains et WC avec un sol beige et meuble simple vasque
1

