Idées déco de salles de bains et WC avec un sol beige et un plafond en bois
Trier par :
Budget
Trier par:Populaires du jour
81 - 100 sur 268 photos
1 sur 3
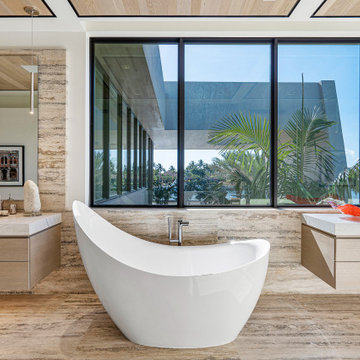
Masterbath, marble throughout, freestanding tub, floating vanities, wood ceiling, custom lighting
Cette image montre une très grande salle de bain principale design avec des portes de placard beiges, une baignoire indépendante, une douche ouverte, un carrelage beige, du carrelage en marbre, un mur blanc, un sol en marbre, un lavabo intégré, un plan de toilette en marbre, un sol beige, aucune cabine, un plan de toilette blanc, meuble double vasque, meuble-lavabo suspendu et un plafond en bois.
Cette image montre une très grande salle de bain principale design avec des portes de placard beiges, une baignoire indépendante, une douche ouverte, un carrelage beige, du carrelage en marbre, un mur blanc, un sol en marbre, un lavabo intégré, un plan de toilette en marbre, un sol beige, aucune cabine, un plan de toilette blanc, meuble double vasque, meuble-lavabo suspendu et un plafond en bois.
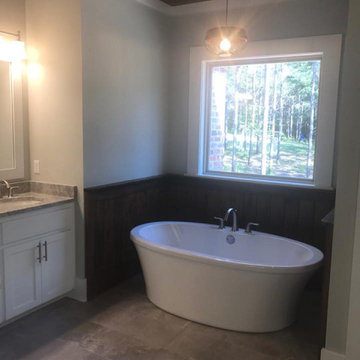
Inspiration pour une grande douche en alcôve principale rustique avec un placard à porte shaker, des portes de placard blanches, une baignoire indépendante, un mur beige, un sol en carrelage de céramique, un lavabo encastré, un plan de toilette en granite, un sol beige, aucune cabine, un plan de toilette gris, une niche, meuble double vasque, meuble-lavabo encastré et un plafond en bois.
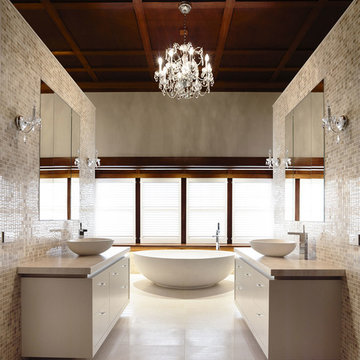
This stunning heritage property was merged with contemporary elements to create a gorgeous family residence of extraordinary proportions and award winning style. The modern, curvaceous lines of apaiser's Eclipse Bath and Basins infuse a contemporary yet timeless luxury into the space.
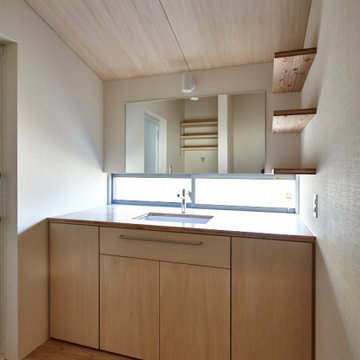
Aménagement d'un WC et toilettes contemporain en bois brun de taille moyenne avec un placard en trompe-l'oeil, un mur blanc, un sol en bois brun, un lavabo encastré, un plan de toilette en bois, un sol beige, un plan de toilette beige, meuble-lavabo encastré, un plafond en bois et du papier peint.
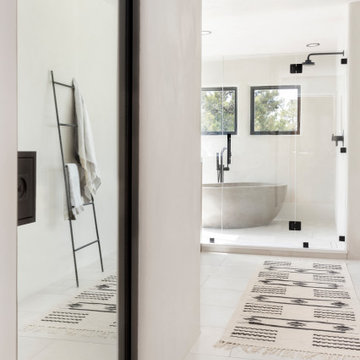
Idées déco pour une grande salle de bain principale sud-ouest américain avec une baignoire indépendante, un espace douche bain, un sol en carrelage de porcelaine, un sol beige, une cabine de douche à porte battante et un plafond en bois.
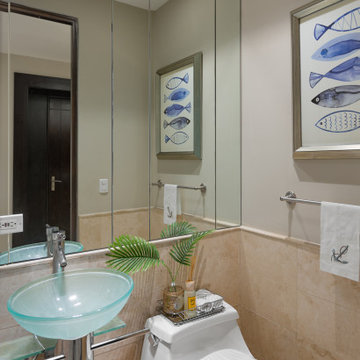
Exemple d'un petit WC et toilettes tendance en bois avec un placard sans porte, des portes de placard turquoises, WC à poser, un carrelage beige, du carrelage en marbre, un mur beige, un sol en marbre, une vasque, un plan de toilette en verre, un sol beige, un plan de toilette turquoise, meuble-lavabo suspendu et un plafond en bois.
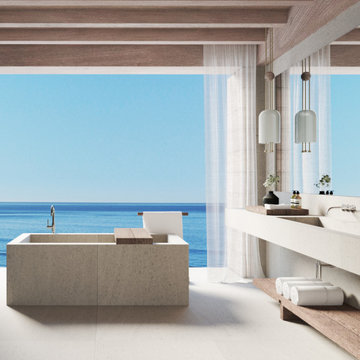
Cette image montre une salle de bain minimaliste avec une baignoire indépendante, un sol en calcaire, un lavabo suspendu, un sol beige, meuble double vasque et un plafond en bois.

Inspiration pour une grande salle de bain principale marine avec un placard avec porte à panneau encastré, des portes de placard blanches, une baignoire en alcôve, WC à poser, un carrelage blanc, mosaïque, un mur blanc, un sol en carrelage de céramique, un lavabo posé, un sol beige, une cabine de douche à porte battante, un plan de toilette blanc, des toilettes cachées, meuble double vasque, meuble-lavabo suspendu, un plafond en bois et du lambris de bois.
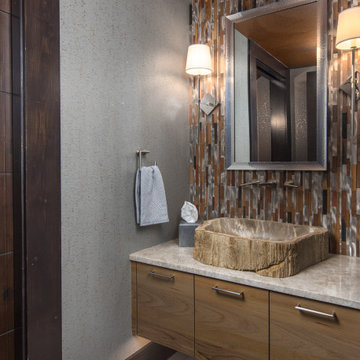
VPC’s featured Custom Home Project of the Month for March is the spectacular Mountain Modern Lodge. With six bedrooms, six full baths, and two half baths, this custom built 11,200 square foot timber frame residence exemplifies breathtaking mountain luxury.
The home borrows inspiration from its surroundings with smooth, thoughtful exteriors that harmonize with nature and create the ultimate getaway. A deck constructed with Brazilian hardwood runs the entire length of the house. Other exterior design elements include both copper and Douglas Fir beams, stone, standing seam metal roofing, and custom wire hand railing.
Upon entry, visitors are introduced to an impressively sized great room ornamented with tall, shiplap ceilings and a patina copper cantilever fireplace. The open floor plan includes Kolbe windows that welcome the sweeping vistas of the Blue Ridge Mountains. The great room also includes access to the vast kitchen and dining area that features cabinets adorned with valances as well as double-swinging pantry doors. The kitchen countertops exhibit beautifully crafted granite with double waterfall edges and continuous grains.
VPC’s Modern Mountain Lodge is the very essence of sophistication and relaxation. Each step of this contemporary design was created in collaboration with the homeowners. VPC Builders could not be more pleased with the results of this custom-built residence.
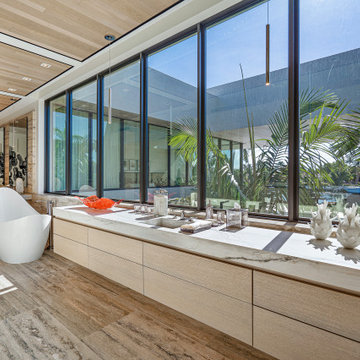
Masterbath, marble throughout, freestanding tub, floating vanities, wood ceiling, custom lighting
Exemple d'une très grande salle de bain principale tendance avec des portes de placard beiges, une baignoire indépendante, une douche ouverte, un carrelage beige, du carrelage en marbre, un mur blanc, un sol en marbre, un lavabo intégré, un plan de toilette en marbre, un sol beige, aucune cabine, un plan de toilette blanc, meuble double vasque, meuble-lavabo suspendu et un plafond en bois.
Exemple d'une très grande salle de bain principale tendance avec des portes de placard beiges, une baignoire indépendante, une douche ouverte, un carrelage beige, du carrelage en marbre, un mur blanc, un sol en marbre, un lavabo intégré, un plan de toilette en marbre, un sol beige, aucune cabine, un plan de toilette blanc, meuble double vasque, meuble-lavabo suspendu et un plafond en bois.

This charming 2-story craftsman style home includes a welcoming front porch, lofty 10’ ceilings, a 2-car front load garage, and two additional bedrooms and a loft on the 2nd level. To the front of the home is a convenient dining room the ceiling is accented by a decorative beam detail. Stylish hardwood flooring extends to the main living areas. The kitchen opens to the breakfast area and includes quartz countertops with tile backsplash, crown molding, and attractive cabinetry. The great room includes a cozy 2 story gas fireplace featuring stone surround and box beam mantel. The sunny great room also provides sliding glass door access to the screened in deck. The owner’s suite with elegant tray ceiling includes a private bathroom with double bowl vanity, 5’ tile shower, and oversized closet.
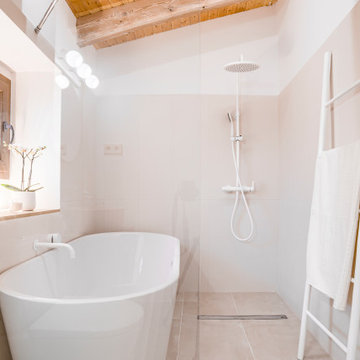
Siguiendo con la línea escogemos tonos beis y grifos en blanco que crean una sensación de calma. La puerta corrediza nos da paso al espacio donde hay el lavabo primero, el inodoro después y la zona de ducha de obra + bañera junto a la ventana para disfrutar de la luz natural.
Todo esto sumado a la iluminación LED escondida, hace que te sientas en un auténtico SPA!
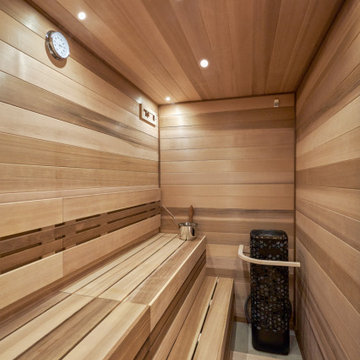
Modern Sauna with teak wood wall, ceiling and floor, tiered teak bench,hotrocks and sauna rated 2" LED recessed lights.
Cette image montre un sauna minimaliste en bois de taille moyenne avec un sol en carrelage de porcelaine, un sol beige, une cabine de douche à porte battante, un banc de douche et un plafond en bois.
Cette image montre un sauna minimaliste en bois de taille moyenne avec un sol en carrelage de porcelaine, un sol beige, une cabine de douche à porte battante, un banc de douche et un plafond en bois.
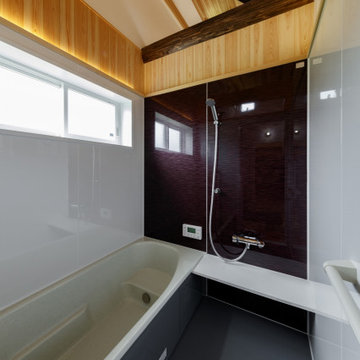
Exemple d'une salle de bain principale moderne de taille moyenne avec un placard sans porte, des portes de placard blanches, une baignoire d'angle, un espace douche bain, WC séparés, un carrelage blanc, un carrelage métro, un mur blanc, un sol en bois brun, un lavabo posé, un plan de toilette en bois, un sol beige, aucune cabine, un plan de toilette blanc, des toilettes cachées, meuble simple vasque, meuble-lavabo encastré et un plafond en bois.
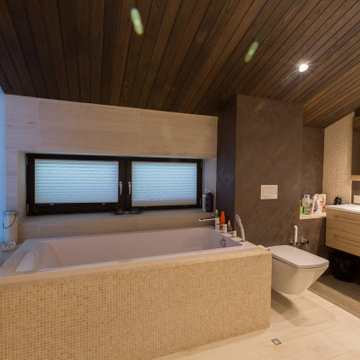
Шторы плиссе для ванной комнаты - идеальное решение. Функциональное управление позволяет поднимать и опускать ткань при необходимости. Легко снимаются с окна и стираются в ванной. Ткань на шторах плиссе обладает грязе и пыле отталкивающими свойствами.
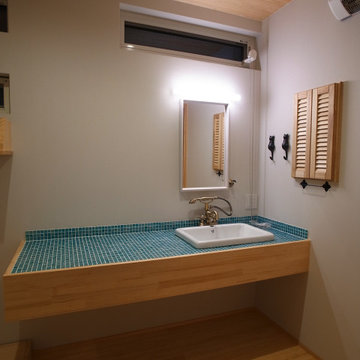
【TREE of LIFE】むくり屋根の家
・洗面所
天井は桧、床は竹のフローリングを使用しました。
洗面台は、ブルーのタイルで爽やかな印象になるようにご提案させていただきました。
Inspiration pour un WC et toilettes asiatique avec des portes de placard blanches, WC à poser, un mur blanc, parquet clair, un lavabo posé, un plan de toilette en carrelage, un sol beige, un plan de toilette bleu, meuble-lavabo suspendu, un plafond en bois et du papier peint.
Inspiration pour un WC et toilettes asiatique avec des portes de placard blanches, WC à poser, un mur blanc, parquet clair, un lavabo posé, un plan de toilette en carrelage, un sol beige, un plan de toilette bleu, meuble-lavabo suspendu, un plafond en bois et du papier peint.
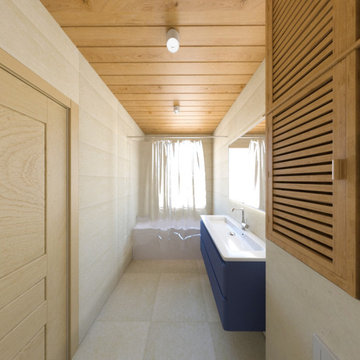
Dieses Holzhaus ist eine Kombination aus skandinavischem design und lebendigen Elementen . Der Raum ist luftig, geräumig und hat erfrischende Akzente. Die Fläche beträgt 130 qm.m Wohnplatz und hat offen für unten Wohnzimmer.
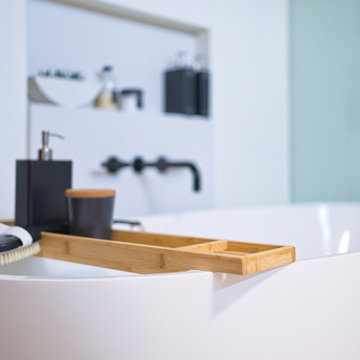
Elegant free-standing tub with wall mounted tub filler and built-in niche. Engineered quartz waterfall style backsplash.
Cette photo montre une salle de bain principale rétro en bois foncé de taille moyenne avec un placard à porte plane, une baignoire indépendante, une douche d'angle, WC séparés, un carrelage blanc, des carreaux de céramique, un mur blanc, un sol en terrazzo, un lavabo encastré, un plan de toilette en quartz modifié, un sol beige, une cabine de douche à porte battante, un plan de toilette blanc, une niche, meuble simple vasque, meuble-lavabo suspendu et un plafond en bois.
Cette photo montre une salle de bain principale rétro en bois foncé de taille moyenne avec un placard à porte plane, une baignoire indépendante, une douche d'angle, WC séparés, un carrelage blanc, des carreaux de céramique, un mur blanc, un sol en terrazzo, un lavabo encastré, un plan de toilette en quartz modifié, un sol beige, une cabine de douche à porte battante, un plan de toilette blanc, une niche, meuble simple vasque, meuble-lavabo suspendu et un plafond en bois.
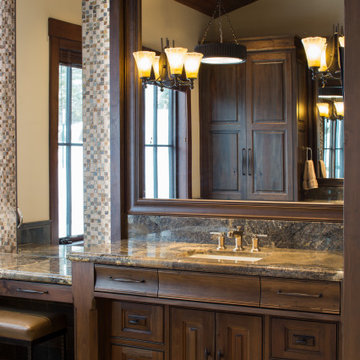
A luxurious center tub separates his and hers vanities. She has a makeup station with backlighting while he has a deluxe linen cabinet with ample storage. Custom tile details make this a one-of-a-kind.
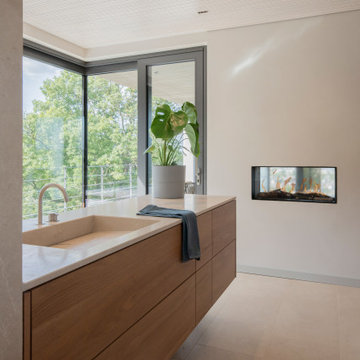
Reduziertes Badezimmer mit Ausblick.
Legen Sie sich in die Badewanne und genießen Sie den Ausblick in die Natur, der Tunnelkamin trägt zur gemütlichen Stimmung bei. Der hochwertige Muschelkalk befindet sich nicht nur auf dem Boden, sondern auch an den Wänden und wurde auch im Waschtisch eingesetzt.
Idées déco de salles de bains et WC avec un sol beige et un plafond en bois
5

