Idées déco de salles de bains et WC avec un sol beige et un plafond en bois
Trier par :
Budget
Trier par:Populaires du jour
101 - 120 sur 268 photos
1 sur 3
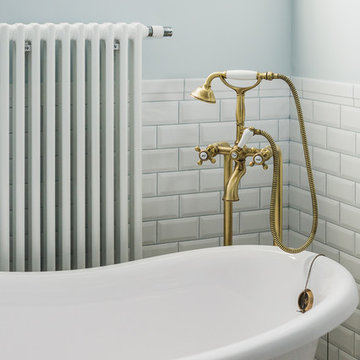
дизайнер Татьяна Красикова
фотограф Ольга Шангина
Cette photo montre une salle d'eau chic en bois clair de taille moyenne avec un placard avec porte à panneau encastré, une baignoire encastrée, un combiné douche/baignoire, WC suspendus, un carrelage multicolore, des carreaux de porcelaine, un mur multicolore, un sol en carrelage de porcelaine, une vasque, un sol beige, une cabine de douche à porte battante, un plan de toilette blanc, meuble simple vasque, meuble-lavabo sur pied et un plafond en bois.
Cette photo montre une salle d'eau chic en bois clair de taille moyenne avec un placard avec porte à panneau encastré, une baignoire encastrée, un combiné douche/baignoire, WC suspendus, un carrelage multicolore, des carreaux de porcelaine, un mur multicolore, un sol en carrelage de porcelaine, une vasque, un sol beige, une cabine de douche à porte battante, un plan de toilette blanc, meuble simple vasque, meuble-lavabo sur pied et un plafond en bois.
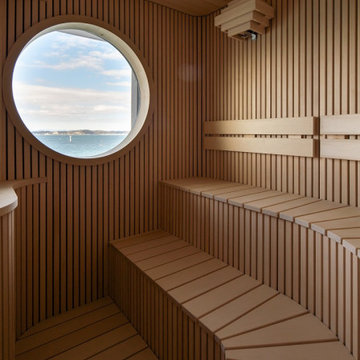
曲線を持つ特注サウナ。丸い窓からは富士山も見えます。
Réalisation d'un petit sauna craftsman avec un espace douche bain, un mur beige, un sol en ardoise, un sol beige et un plafond en bois.
Réalisation d'un petit sauna craftsman avec un espace douche bain, un mur beige, un sol en ardoise, un sol beige et un plafond en bois.
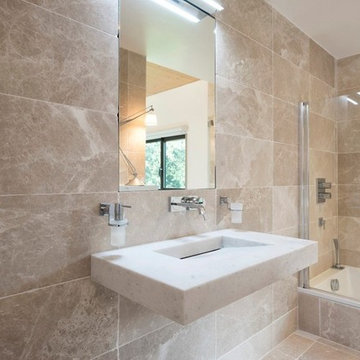
Vue de la salle de bain de la suite parentale
Exemple d'une petite salle de bain principale et beige et blanche tendance avec un combiné douche/baignoire, un carrelage beige, un placard à porte affleurante, des portes de placard beiges, une baignoire encastrée, du carrelage en marbre, un mur beige, un sol en marbre, un lavabo suspendu, un plan de toilette en granite, un sol beige, une cabine de douche à porte battante, un plan de toilette beige, une fenêtre, meuble double vasque, meuble-lavabo encastré, un plafond en bois et un mur en pierre.
Exemple d'une petite salle de bain principale et beige et blanche tendance avec un combiné douche/baignoire, un carrelage beige, un placard à porte affleurante, des portes de placard beiges, une baignoire encastrée, du carrelage en marbre, un mur beige, un sol en marbre, un lavabo suspendu, un plan de toilette en granite, un sol beige, une cabine de douche à porte battante, un plan de toilette beige, une fenêtre, meuble double vasque, meuble-lavabo encastré, un plafond en bois et un mur en pierre.
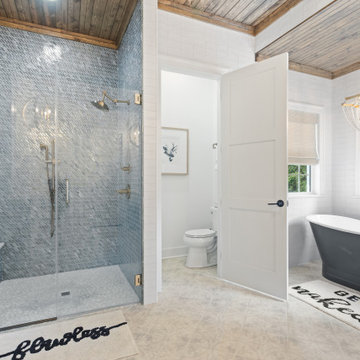
This bathroom screams luxury. No detail was spared in this complete master bathroom remodel. A freestanding bathtub, multiple custom vanities with towers, amazing chandelier lighting and fixtures, tongue and groove wood ceiling and intricate tile shower. Design by KP Designs and renovation/custom woodworking by Casino Co. Renovations.
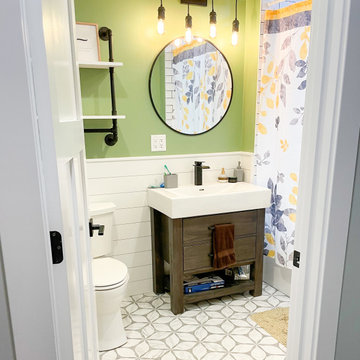
Complete guest bath remodel. White subway tiles. Custom niche. Soaking tub. Furniture style vanity. Shiplap wall treatment.
Idées déco pour une salle de bain craftsman en bois brun et bois de taille moyenne pour enfant avec un placard avec porte à panneau encastré, une baignoire en alcôve, un combiné douche/baignoire, WC séparés, un carrelage blanc, des carreaux de porcelaine, un mur vert, un sol en carrelage de céramique, un lavabo intégré, un plan de toilette en surface solide, un sol beige, une cabine de douche avec un rideau, un plan de toilette blanc, une niche, meuble simple vasque, meuble-lavabo sur pied et un plafond en bois.
Idées déco pour une salle de bain craftsman en bois brun et bois de taille moyenne pour enfant avec un placard avec porte à panneau encastré, une baignoire en alcôve, un combiné douche/baignoire, WC séparés, un carrelage blanc, des carreaux de porcelaine, un mur vert, un sol en carrelage de céramique, un lavabo intégré, un plan de toilette en surface solide, un sol beige, une cabine de douche avec un rideau, un plan de toilette blanc, une niche, meuble simple vasque, meuble-lavabo sur pied et un plafond en bois.

1階トイレの引戸に時代建具を使用。
格子戸にワーロン紙を施したもの。
トイレの中から明かりがもれ使用中か否かわかることも便利。真壁の無垢のスギの木の柱とも良く合う。
Cette photo montre un petit WC et toilettes chic avec WC à poser, un sol en bois brun, un sol beige et un plafond en bois.
Cette photo montre un petit WC et toilettes chic avec WC à poser, un sol en bois brun, un sol beige et un plafond en bois.
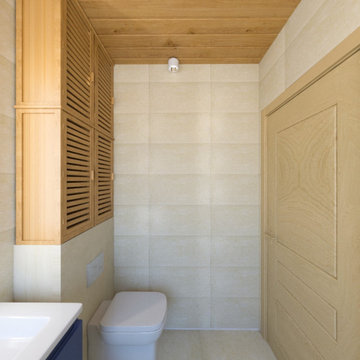
Cette photo montre une salle de bain principale scandinave de taille moyenne avec une baignoire posée, WC séparés, un carrelage beige, des carreaux de céramique, un mur beige, un sol en carrelage de porcelaine, un sol beige, un plan de toilette bleu, buanderie, meuble simple vasque, meuble-lavabo encastré, un plafond en bois et boiseries.
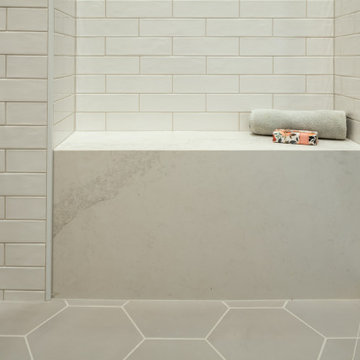
This dreamy bathroom transformation involved very minimal layout changes to create a soothing spa experience right at home. The former materials in this bathroom were dark and heavy and a large tub deck created cramped, unproductive spaces. The remodel resulted in a bright, modernized spa-like master bathroom with brass fixtures and a Western Red Cedar tongue & groove wood ceiling that evokes the feel of being inside a sauna. Our designer, Anna, put a contemporary spin on this spa with the hexagon tile flooring, colorful blue cabinetry, and pill-shaped sinks. Although this bathroom did not change in size, the spaces feel more open with the new partial-height shower walls, freestanding tub, white tile, marble-like quartz slabs, and better lighting.
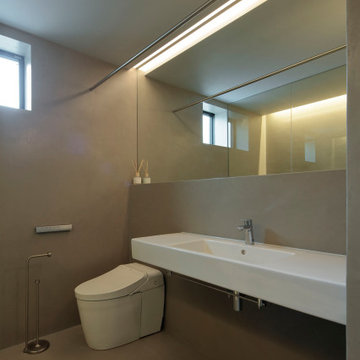
Exemple d'un petit WC et toilettes moderne avec un placard sans porte, des portes de placard blanches, WC à poser, un mur beige, un sol en carrelage de céramique, un lavabo suspendu, un plan de toilette en surface solide, un sol beige, meuble-lavabo suspendu, un plafond en bois et du lambris de bois.
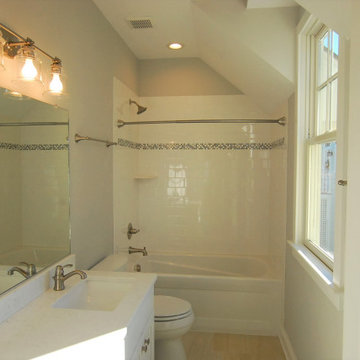
Cette image montre une salle de bain traditionnelle en bois avec un combiné douche/baignoire, WC à poser, un mur jaune, un sol beige, meuble-lavabo encastré et un plafond en bois.
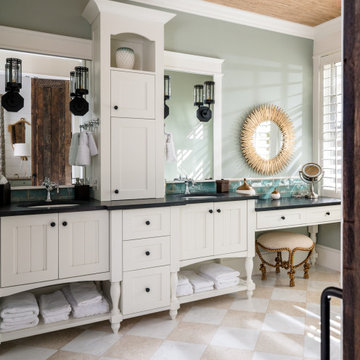
Featuring stunning white cabinetry, dark countertops, and custom-made sconces that exude elegance and sophistication. The patterned flooring adds a traditional element and enhances the overall aesthetic of the space.
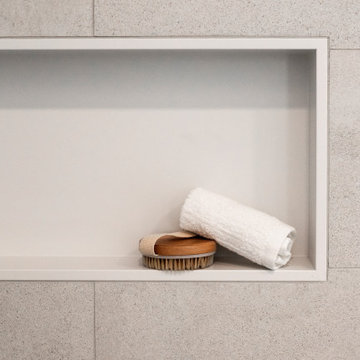
After a water leak had gone undetected, these homeowners had to undergo a primary bathroom remodel in their Mid-Century Modern home. Not being fans of the traditional style, we set out to create a space that would fit within the home's architecture while still resonating with the homeowner's taste.
Simple, soft blue vanities, topped with white quartz, allow the clean, polished nickel fixtures to shine. Large format porcelain tile was used on the shower walls, while a smaller hex-tile added subtle interest on the shower floor. The freestanding bathtub and tub filler feel like a quiet luxury nestled by the window, overlooking nature.
The original, natural wood ceiling was retained, inspiring the muted, calm color palette.
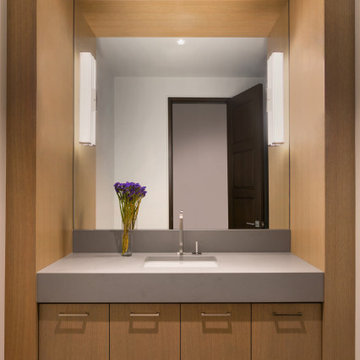
Exemple d'un WC et toilettes rétro en bois avec un placard à porte plane, des portes de placard marrons, un mur marron, un sol en liège, un lavabo intégré, un plan de toilette en surface solide, un sol beige, un plan de toilette gris, meuble-lavabo suspendu et un plafond en bois.
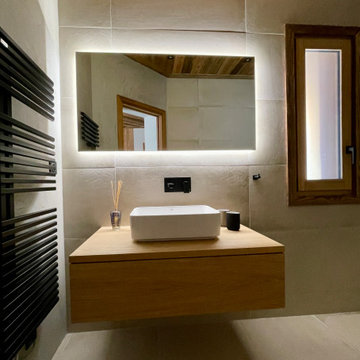
Idée de décoration pour une grande salle d'eau blanche et bois chalet en bois clair avec un placard à porte affleurante, une douche à l'italienne, WC suspendus, un carrelage beige, un carrelage de pierre, un mur beige, un sol beige, meuble simple vasque, meuble-lavabo suspendu, un plafond en bois et une vasque.
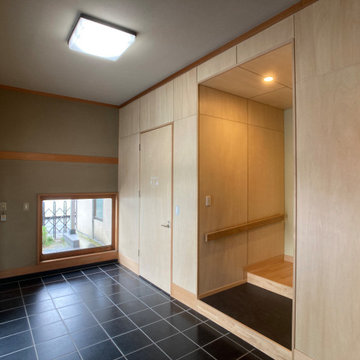
Aménagement d'un WC et toilettes asiatique avec des portes de placard blanches, un mur vert, un sol en vinyl, un lavabo encastré, un plan de toilette en surface solide, un sol beige, un plan de toilette blanc, meuble-lavabo encastré et un plafond en bois.
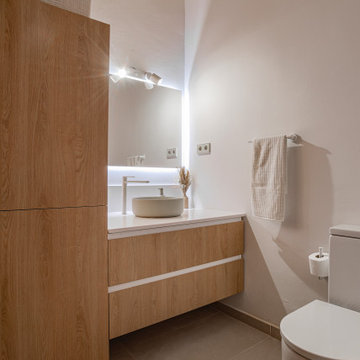
Siguiendo con la línea escogemos tonos beis y grifos en blanco que crean una sensación de calma.
Introduciendo un mueble hecho a medida que esconde la lavadora secadora y se convierte en dos grandes cajones para almacenar.
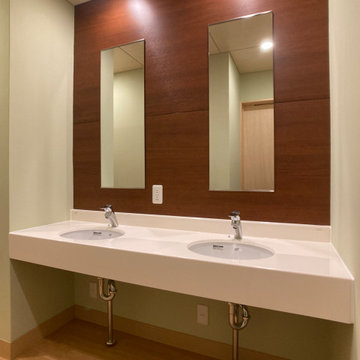
Cette photo montre un WC et toilettes asiatique avec des portes de placard blanches, un mur vert, un sol en vinyl, un lavabo encastré, un plan de toilette en surface solide, un sol beige, un plan de toilette blanc, meuble-lavabo encastré et un plafond en bois.
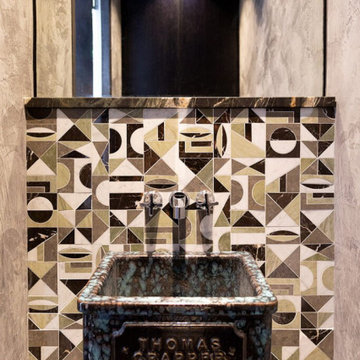
This cloakroom boasts a distinct and unique style, featuring a floating sink against a backdrop of glass tile walls. The design exudes cleanliness, with its sleek lines and modern aesthetics. The ambiance is exceptionally comforting, creating a tranquil space that seamlessly merges contemporary elegance with functionality.

Wall-to-wall windows in the master bathroom create a serene backdrop for an intimate place to reset and recharge.
Photo credit: Kevin Scott.
Custom windows, doors, and hardware designed and furnished by Thermally Broken Steel USA.
Other sources:
Sink fittings: Watermark.
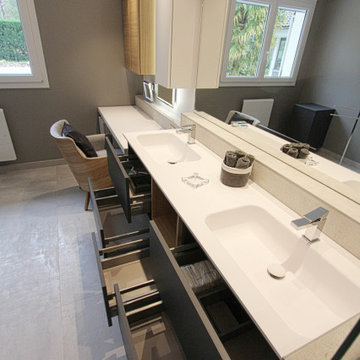
Salle de bain principale
un espace double vasque fabriqué en résine mate.
* En dessous des tiroirs en placage laque mat
* Une coiffeuse avec miroir led allumage à détection sensorielle
* Miroir grossissant à led
* Plateau en résine mat
* Une douche italienne
* wc suspendu
* Grand miroir sur mesure
* Carrelage effet béton incrustation de paillette scintillante.
Idées déco de salles de bains et WC avec un sol beige et un plafond en bois
6

