Idées déco de salles de bains et WC avec un sol beige et un plafond en bois
Trier par :
Budget
Trier par:Populaires du jour
161 - 180 sur 268 photos
1 sur 3
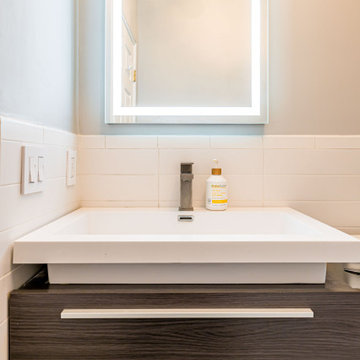
Introducing a stunning new construction project by DYM in Burbank, CA - a modern masterpiece! This remarkable development features a complete open galley white kitchen, master bedroom and bathroom, guest bathroom, and an exterior overhaul. Step into the beautiful backyard, complete with a pool, barbecue, and a luxurious lounge area. Experience the epitome of contemporary living at its finest!
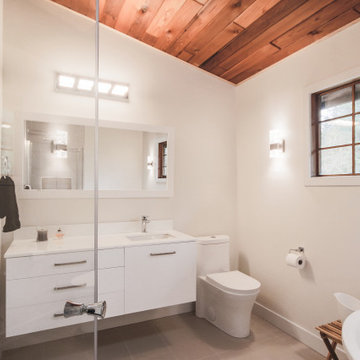
Aménagement d'une salle de bain avec un placard à porte plane, des portes de placard blanches, une baignoire indépendante, une douche d'angle, WC à poser, un mur blanc, un sol en carrelage de céramique, un lavabo intégré, un plan de toilette en stratifié, un sol beige, une cabine de douche à porte battante, un plan de toilette blanc, meuble simple vasque, meuble-lavabo suspendu et un plafond en bois.
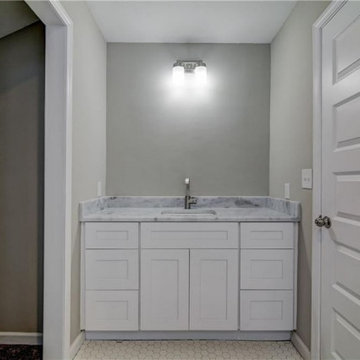
Bathroom remodel with vanity and walk in closets
Idée de décoration pour une salle de bain tradition de taille moyenne avec un placard à porte shaker, des portes de placard blanches, un mur gris, un sol en carrelage de porcelaine, un plan vasque, un plan de toilette en carrelage, un sol beige, un plan de toilette gris, meuble simple vasque, meuble-lavabo sur pied et un plafond en bois.
Idée de décoration pour une salle de bain tradition de taille moyenne avec un placard à porte shaker, des portes de placard blanches, un mur gris, un sol en carrelage de porcelaine, un plan vasque, un plan de toilette en carrelage, un sol beige, un plan de toilette gris, meuble simple vasque, meuble-lavabo sur pied et un plafond en bois.
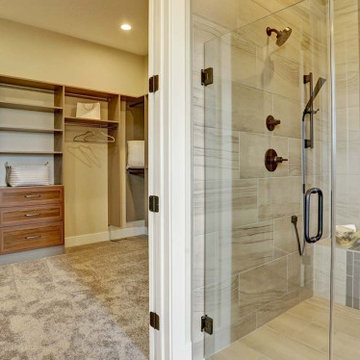
This charming 2-story craftsman style home includes a welcoming front porch, lofty 10’ ceilings, a 2-car front load garage, and two additional bedrooms and a loft on the 2nd level. To the front of the home is a convenient dining room the ceiling is accented by a decorative beam detail. Stylish hardwood flooring extends to the main living areas. The kitchen opens to the breakfast area and includes quartz countertops with tile backsplash, crown molding, and attractive cabinetry. The great room includes a cozy 2 story gas fireplace featuring stone surround and box beam mantel. The sunny great room also provides sliding glass door access to the screened in deck. The owner’s suite with elegant tray ceiling includes a private bathroom with double bowl vanity, 5’ tile shower, and oversized closet.
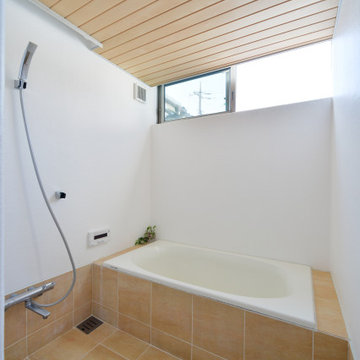
Réalisation d'une salle de bain minimaliste avec un mur blanc, un sol en carrelage de céramique, un sol beige et un plafond en bois.
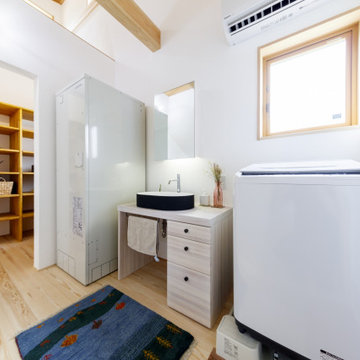
Cette image montre un petit WC et toilettes minimaliste avec un placard en trompe-l'oeil, des portes de placard blanches, WC séparés, un carrelage blanc, un carrelage métro, un mur blanc, un sol en bois brun, un lavabo posé, un plan de toilette en bois, un sol beige, un plan de toilette blanc, meuble-lavabo encastré et un plafond en bois.
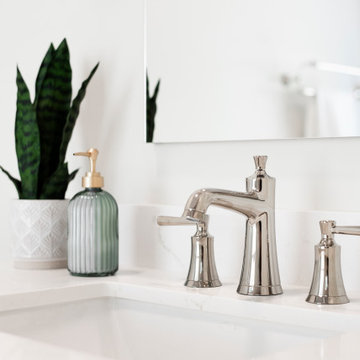
After a water leak had gone undetected, these homeowners had to undergo a primary bathroom remodel in their Mid-Century Modern home. Not being fans of the traditional style, we set out to create a space that would fit within the home's architecture while still resonating with the homeowner's taste.
Simple, soft blue vanities, topped with white quartz, allow the clean, polished nickel fixtures to shine. Large format porcelain tile was used on the shower walls, while a smaller hex-tile added subtle interest on the shower floor. The freestanding bathtub and tub filler feel like a quiet luxury nestled by the window, overlooking nature.
The original, natural wood ceiling was retained, inspiring the muted, calm color palette.

Free Standing Tub
Inspiration pour une grande douche en alcôve principale et blanche et bois rustique en bois foncé avec un placard à porte shaker, une baignoire indépendante, WC à poser, un carrelage blanc, des carreaux de porcelaine, un mur blanc, un sol en carrelage de céramique, un plan de toilette en quartz, un sol beige, aucune cabine, un plan de toilette noir, meuble double vasque, meuble-lavabo encastré, un plafond en bois et un lavabo encastré.
Inspiration pour une grande douche en alcôve principale et blanche et bois rustique en bois foncé avec un placard à porte shaker, une baignoire indépendante, WC à poser, un carrelage blanc, des carreaux de porcelaine, un mur blanc, un sol en carrelage de céramique, un plan de toilette en quartz, un sol beige, aucune cabine, un plan de toilette noir, meuble double vasque, meuble-lavabo encastré, un plafond en bois et un lavabo encastré.
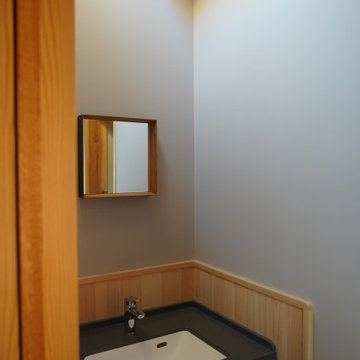
明るい洗面所
Idées déco pour un petit WC et toilettes scandinave en bois avec un placard sans porte, des portes de placard grises, un sol en bois brun, un lavabo intégré, un plan de toilette en surface solide, un sol beige, un plan de toilette gris, meuble-lavabo encastré et un plafond en bois.
Idées déco pour un petit WC et toilettes scandinave en bois avec un placard sans porte, des portes de placard grises, un sol en bois brun, un lavabo intégré, un plan de toilette en surface solide, un sol beige, un plan de toilette gris, meuble-lavabo encastré et un plafond en bois.
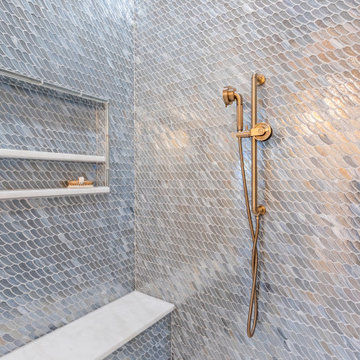
This bathroom screams luxury. No detail was spared in this complete master bathroom remodel. A freestanding bathtub, multiple custom vanities with towers, amazing chandelier lighting and fixtures, tongue and groove wood ceiling and intricate tile shower. Design by KP Designs and renovation/custom woodworking by Casino Co. Renovations.
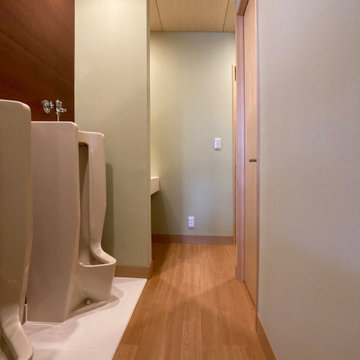
Exemple d'un WC et toilettes asiatique avec des portes de placard blanches, un mur vert, un sol en vinyl, un lavabo encastré, un plan de toilette en surface solide, un sol beige, un plan de toilette blanc, meuble-lavabo encastré et un plafond en bois.
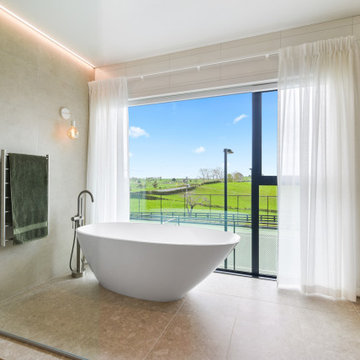
Idées déco pour une grande salle de bain rétro avec une baignoire indépendante, un sol beige et un plafond en bois.
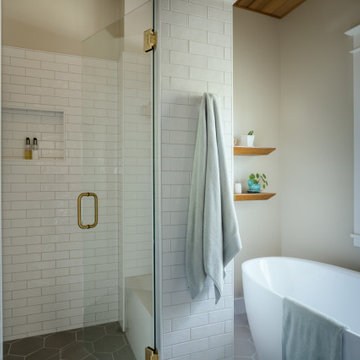
This dreamy bathroom transformation involved very minimal layout changes to create a soothing spa experience right at home. The former materials in this bathroom were dark and heavy and a large tub deck created cramped, unproductive spaces. The remodel resulted in a bright, modernized spa-like master bathroom with brass fixtures and a Western Red Cedar tongue & groove wood ceiling that evokes the feel of being inside a sauna. Our designer, Anna, put a contemporary spin on this spa with the hexagon tile flooring, colorful blue cabinetry, and pill-shaped sinks. Although this bathroom did not change in size, the spaces feel more open with the new partial-height shower walls, freestanding tub, white tile, marble-like quartz slabs, and better lighting.
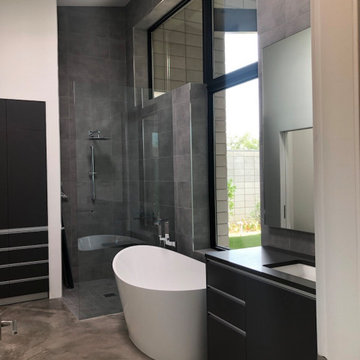
Aménagement d'une salle de bain contemporaine de taille moyenne avec un placard à porte plane, des portes de placard grises, un mur blanc, sol en béton ciré, un sol beige et un plafond en bois.
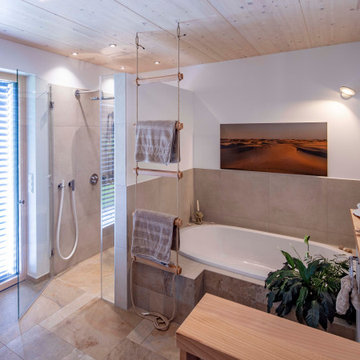
Foto: Michael Voit, Nußdorf
Aménagement d'une salle de bain principale montagne avec une baignoire posée, une douche à l'italienne, un carrelage beige, un sol beige et un plafond en bois.
Aménagement d'une salle de bain principale montagne avec une baignoire posée, une douche à l'italienne, un carrelage beige, un sol beige et un plafond en bois.
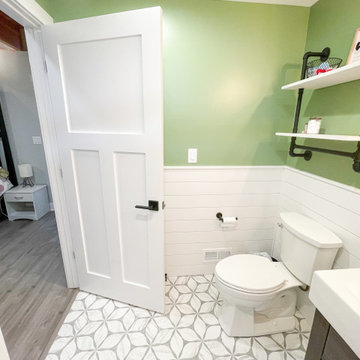
Complete guest bath remodel. White subway tiles. Custom niche. Soaking tub. Furniture style vanity. Shiplap wall treatment.
Idées déco pour une salle de bain craftsman en bois brun et bois de taille moyenne pour enfant avec un placard avec porte à panneau encastré, une baignoire en alcôve, un combiné douche/baignoire, WC séparés, un carrelage blanc, des carreaux de porcelaine, un mur vert, un sol en carrelage de céramique, un lavabo intégré, un plan de toilette en surface solide, un sol beige, une cabine de douche avec un rideau, un plan de toilette blanc, une niche, meuble simple vasque, meuble-lavabo sur pied et un plafond en bois.
Idées déco pour une salle de bain craftsman en bois brun et bois de taille moyenne pour enfant avec un placard avec porte à panneau encastré, une baignoire en alcôve, un combiné douche/baignoire, WC séparés, un carrelage blanc, des carreaux de porcelaine, un mur vert, un sol en carrelage de céramique, un lavabo intégré, un plan de toilette en surface solide, un sol beige, une cabine de douche avec un rideau, un plan de toilette blanc, une niche, meuble simple vasque, meuble-lavabo sur pied et un plafond en bois.
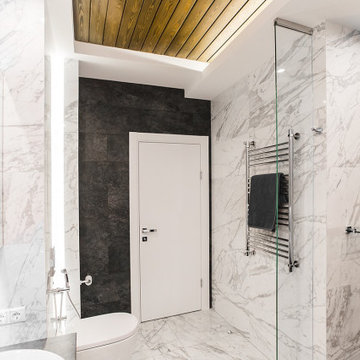
Idées déco pour une salle de bain principale contemporaine en bois brun de taille moyenne avec un placard à porte plane, une baignoire posée, une douche d'angle, WC suspendus, un carrelage gris, un mur gris, un sol en carrelage de céramique, une vasque, un sol beige, une cabine de douche à porte coulissante, un plan de toilette gris, des toilettes cachées, meuble simple vasque, meuble-lavabo sur pied et un plafond en bois.
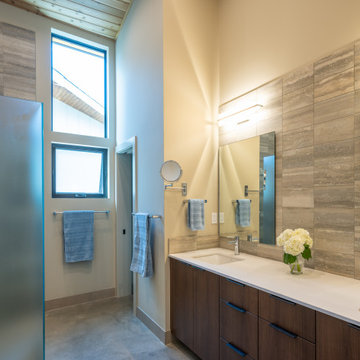
Master Bath
Cette photo montre une grande salle de bain principale tendance en bois foncé avec un placard à porte plane, une douche à l'italienne, WC à poser, un carrelage blanc, des carreaux de porcelaine, un mur blanc, sol en béton ciré, un lavabo encastré, un plan de toilette en surface solide, un sol beige, une cabine de douche à porte battante, un plan de toilette blanc, des toilettes cachées, meuble double vasque, meuble-lavabo suspendu et un plafond en bois.
Cette photo montre une grande salle de bain principale tendance en bois foncé avec un placard à porte plane, une douche à l'italienne, WC à poser, un carrelage blanc, des carreaux de porcelaine, un mur blanc, sol en béton ciré, un lavabo encastré, un plan de toilette en surface solide, un sol beige, une cabine de douche à porte battante, un plan de toilette blanc, des toilettes cachées, meuble double vasque, meuble-lavabo suspendu et un plafond en bois.
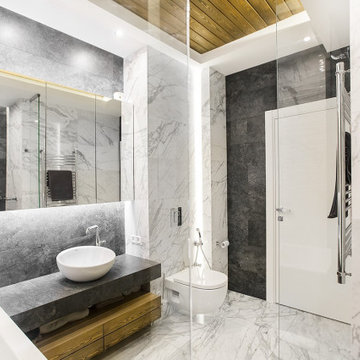
Inspiration pour une salle de bain principale design en bois brun de taille moyenne avec un placard à porte plane, une baignoire posée, une douche d'angle, WC suspendus, un carrelage gris, un mur gris, un sol en carrelage de céramique, une vasque, un sol beige, une cabine de douche à porte coulissante, un plan de toilette gris, des toilettes cachées, meuble simple vasque, meuble-lavabo sur pied et un plafond en bois.
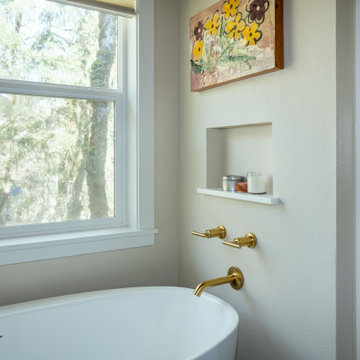
This dreamy bathroom transformation involved very minimal layout changes to create a soothing spa experience right at home. The former materials in this bathroom were dark and heavy and a large tub deck created cramped, unproductive spaces. The remodel resulted in a bright, modernized spa-like master bathroom with brass fixtures and a Western Red Cedar tongue & groove wood ceiling that evokes the feel of being inside a sauna. Our designer, Anna, put a contemporary spin on this spa with the hexagon tile flooring, colorful blue cabinetry, and pill-shaped sinks. Although this bathroom did not change in size, the spaces feel more open with the new partial-height shower walls, freestanding tub, white tile, marble-like quartz slabs, and better lighting.
Idées déco de salles de bains et WC avec un sol beige et un plafond en bois
9

