Idées déco de salles de bains et WC avec un sol beige
Trier par :
Budget
Trier par:Populaires du jour
1 - 20 sur 93 photos
1 sur 3

Idées déco pour une grande salle de bain contemporaine avec un placard à porte plane, des portes de placard beiges, WC suspendus, un carrelage vert, un mur beige, un sol en carrelage de porcelaine, un lavabo intégré, un sol beige, une cabine de douche à porte battante et un plan de toilette blanc.
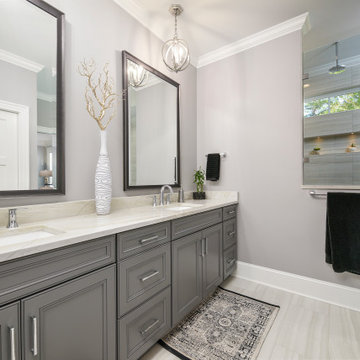
Waypoint Cabinetry. Design by Mindy at Creekside Cabinets and Joanne Glenn at Island Creek Builders, Photos by Archie at Smart Focus Photography.
Idée de décoration pour une grande douche en alcôve principale tradition avec des portes de placard grises, un carrelage gris, un mur gris, parquet clair, un lavabo encastré, un sol beige, une cabine de douche à porte battante, un plan de toilette beige et un placard avec porte à panneau encastré.
Idée de décoration pour une grande douche en alcôve principale tradition avec des portes de placard grises, un carrelage gris, un mur gris, parquet clair, un lavabo encastré, un sol beige, une cabine de douche à porte battante, un plan de toilette beige et un placard avec porte à panneau encastré.

Idées déco pour une salle de bain principale contemporaine avec un placard à porte plane, des portes de placard marrons, une douche double, un plan de toilette en surface solide, une cabine de douche à porte battante, un plan de toilette blanc, un carrelage blanc, un mur beige, parquet clair, une grande vasque et un sol beige.
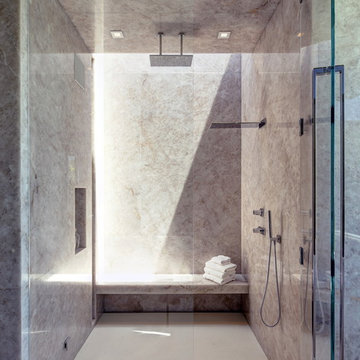
Idées déco pour une très grande salle de bain principale contemporaine avec une douche à l'italienne, un sol en carrelage de céramique, un sol beige, une cabine de douche à porte battante, une niche et un banc de douche.
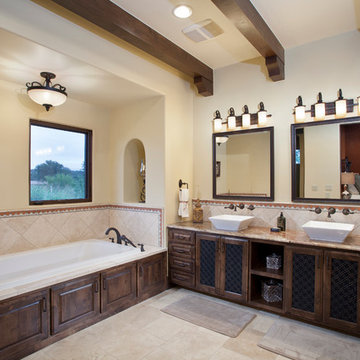
Andrea Calo
Aménagement d'une grande salle de bain principale méditerranéenne en bois foncé avec une vasque, un placard à porte shaker, une baignoire posée, un carrelage beige, des carreaux de porcelaine, un mur beige, un sol en carrelage de porcelaine, un plan de toilette en granite et un sol beige.
Aménagement d'une grande salle de bain principale méditerranéenne en bois foncé avec une vasque, un placard à porte shaker, une baignoire posée, un carrelage beige, des carreaux de porcelaine, un mur beige, un sol en carrelage de porcelaine, un plan de toilette en granite et un sol beige.

Feast your eyes on this stunning master bathroom remodel in Encinitas. Project was completely customized to homeowner's specifications. His and Hers floating beech wood vanities with quartz counters, include a drop down make up vanity on Her side. Custom recessed solid maple medicine cabinets behind each mirror. Both vanities feature large rimmed vessel sinks and polished chrome faucets. The spacious 2 person shower showcases a custom pebble mosaic puddle at the entrance, 3D wave tile walls and hand painted Moroccan fish scale tile accenting the bench and oversized shampoo niches. Each end of the shower is outfitted with it's own set of shower head and valve, as well as a hand shower with slide bar. Also of note are polished chrome towel warmer and radiant under floor heating system.
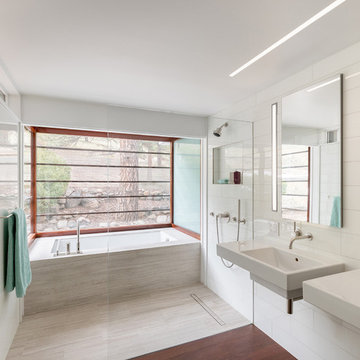
Exemple d'une salle de bain principale tendance avec une baignoire en alcôve, une douche ouverte, un carrelage blanc, un mur blanc, un lavabo suspendu, un sol beige et aucune cabine.

From what was once a humble early 90’s decor space, the contrast that has occurred in this ensuite is vast. On return from a holiday in Japan, our clients desired the same bath house cultural experience, that is known to the land of onsens, for their own ensuite.
The transition in this space is truly exceptional, with the new layout all designed within the same four walls, still maintaining a vanity, shower, bath and toilet. Our designer, Eugene Lombard put much careful consideration into the fittings and finishes to ensure all the elements were pulled together beautifully.
The wet room setting is enhanced by a bench seat which allows the user a moment of transition between the shower and hot, deep soaker style bath. The owners now wake up to a captivating “day-spa like experience” that most would aspire to on a holiday, let alone an everyday occasion. Key features like the underfloor heating in the entrance are added appeal to beautiful large format tiles along with the wood grain finishes which add a sense of warmth and balance to the room.
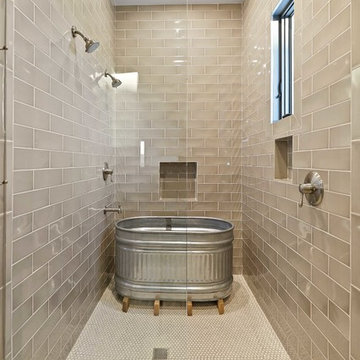
Lauren Keller | Luxury Real Estate Services, LLC
Ipe under tub - https://www.woodco.com/products/ipe/
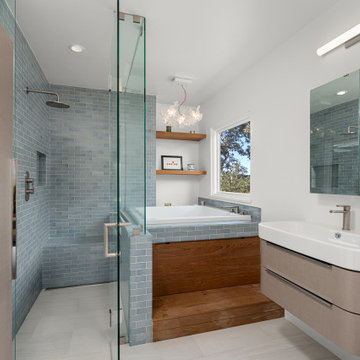
Idée de décoration pour une douche en alcôve principale design avec un placard à porte plane, des portes de placard beiges, une baignoire posée, un carrelage métro, un mur blanc, un sol en carrelage imitation parquet, un lavabo intégré, un sol beige, une cabine de douche à porte battante, un plan de toilette blanc, meuble simple vasque et meuble-lavabo suspendu.
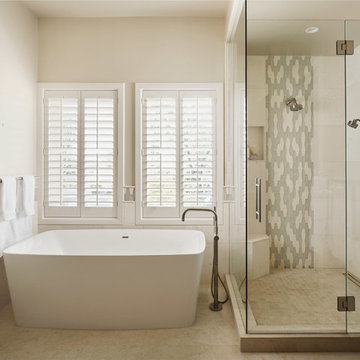
Aménagement d'une douche en alcôve principale contemporaine en bois brun avec un placard à porte plane, une baignoire indépendante, un carrelage multicolore, un sol beige et une cabine de douche à porte battante.
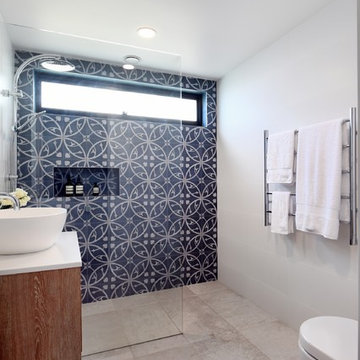
A burst of pattern makes guests feel right at home in this guest bathroom. Clean lines and clever design to maximise space were all important in devising the right solution for this room.

The aluminium screen, coupled with bifold doors, allows you to relax into this bathtub in complete privacy, but without the confines of walls.
Photography by Asher King
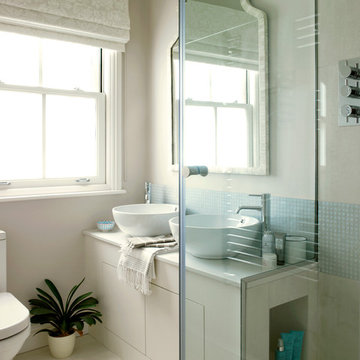
Idée de décoration pour une salle de bain design avec une vasque, mosaïque, un sol beige et un plan de toilette blanc.
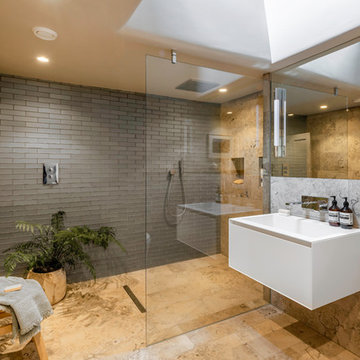
Commissioned by our client to work alongside their contractors and architects, we were asked to develop full plans for the renovation of this listed townhouse and its gardens on one of Bath’s iconic crescents. Our duties included fully detailed designs on every one of the house’s rooms including electrical plans and detailing on ironmongery and beyond. With a remit that included the design of all cabinetry, we built not only the hand-crafted kitchen but also the bespoke cabinetry of the dressing room and storage throughout. Our design ensured that existing furniture, art and the property’s stunning original features were seamlessly mixed and enhanced with new additions and sympathetic treatments. The result, a Georgian property given a respectful, contemporary new lease of life as a stylish family home in the heart of Bath.
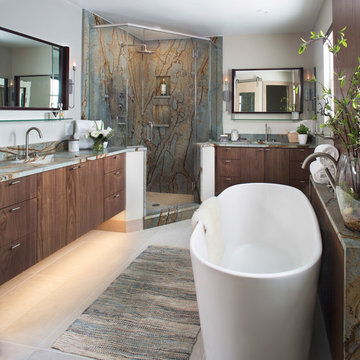
Exemple d'une salle de bain principale tendance en bois foncé avec un placard à porte plane, une baignoire indépendante, une douche d'angle, un carrelage multicolore, des dalles de pierre, un mur gris, un lavabo encastré, un sol beige, une cabine de douche à porte battante et un plan de toilette multicolore.
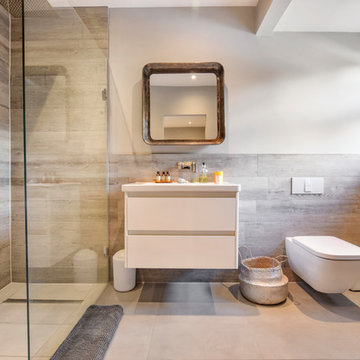
Idées déco pour une salle d'eau classique avec un placard à porte plane, des portes de placard blanches, une douche à l'italienne, WC suspendus, un mur beige, un lavabo intégré, un sol beige, aucune cabine et un carrelage gris.
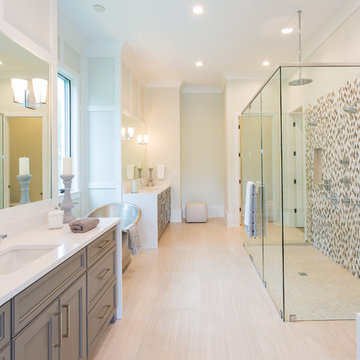
Réalisation d'une salle de bain principale tradition avec un placard avec porte à panneau encastré, des portes de placard grises, une baignoire indépendante, une douche double, un carrelage multicolore, mosaïque, un mur gris, un lavabo encastré, un sol beige, une cabine de douche à porte battante et un plan de toilette blanc.
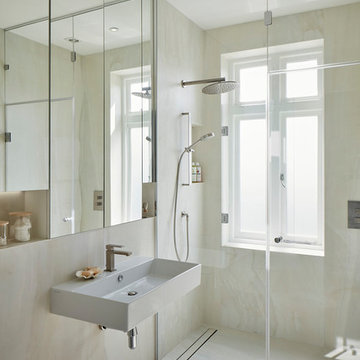
Aménagement d'une salle d'eau contemporaine avec une douche à l'italienne, un carrelage beige, un mur beige, un lavabo suspendu, un sol beige et une fenêtre.
Réalisation d'une grande salle de bain design avec un placard à porte plane, des portes de placard blanches, un carrelage beige, des carreaux de porcelaine, un sol en carrelage de porcelaine, une vasque, un sol beige et un plan de toilette blanc.
Idées déco de salles de bains et WC avec un sol beige
1

