Idées déco de salles de bains et WC avec un sol bleu et boiseries
Trier par :
Budget
Trier par:Populaires du jour
1 - 20 sur 79 photos
1 sur 3
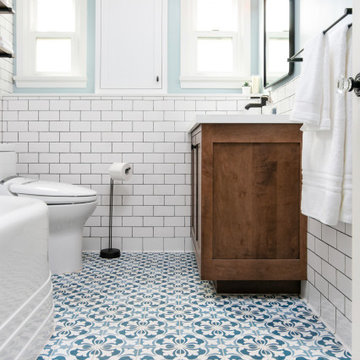
his Mid-town Ventura guest bath was in desperate need of remodeling. The alcove (3 sided) tub completely closed off the already small space. We knocked out that wing wall, picked a light and bright palette which gave us an opportunity to pick a fun and adventurous floor! Click through to see the dramatic before and after photos! If you are interested in remodeling your home, or know someone who is, I serve all of Ventura County. Designer: Crickett Kinser Design Firm: Kitchen Places Ventura Photo Credits: UpMarket Photo

The bathroom was completely redone, with a new walk-in shower replacing an old tub and tile. The room is now open and airy, with a full glass enclosed shower.
Popping blues and teals in the wallpaper continue the color scheme throughout the house, a more subtle floor with azure celeste and tazzo marble tie in blues and white.
Wainscoting was added for a clean and classic look. A tailored pedestal sink is simple and chic, and highlights the champagne finish fixtures. A mod custom colored sconce adds whimsy to the space.

Idées déco pour une salle de bain méditerranéenne avec une baignoire en alcôve, WC à poser, un mur bleu, un sol en carrelage de céramique, un lavabo intégré, un plan de toilette en quartz modifié, un sol bleu, meuble simple vasque, meuble-lavabo suspendu et boiseries.
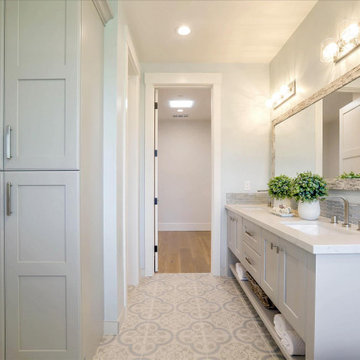
Cette photo montre une grande salle de bain principale bord de mer avec un placard à porte shaker, des portes de placard grises, un plan de toilette en quartz modifié, meuble double vasque, meuble-lavabo sur pied, une baignoire indépendante, une douche ouverte, WC séparés, un carrelage blanc, des carreaux de porcelaine, un mur bleu, un sol en carrelage de céramique, un lavabo encastré, un sol bleu, une cabine de douche à porte battante, un plan de toilette blanc, une niche et boiseries.

Guest Bath Tub with Arabeque Tile
Aménagement d'une salle de bain principale méditerranéenne de taille moyenne avec des portes de placard blanches, une baignoire encastrée, WC à poser, un carrelage bleu, des carreaux de céramique, un mur beige, un sol en marbre, un lavabo encastré, un plan de toilette en marbre, un sol bleu, une cabine de douche à porte battante, un plan de toilette blanc, un banc de douche, meuble simple vasque, meuble-lavabo encastré, un plafond voûté et boiseries.
Aménagement d'une salle de bain principale méditerranéenne de taille moyenne avec des portes de placard blanches, une baignoire encastrée, WC à poser, un carrelage bleu, des carreaux de céramique, un mur beige, un sol en marbre, un lavabo encastré, un plan de toilette en marbre, un sol bleu, une cabine de douche à porte battante, un plan de toilette blanc, un banc de douche, meuble simple vasque, meuble-lavabo encastré, un plafond voûté et boiseries.

Renovation from an old Florida dated house that used to be a country club, to an updated beautiful Old Florida inspired kitchen, dining, bar and keeping room.
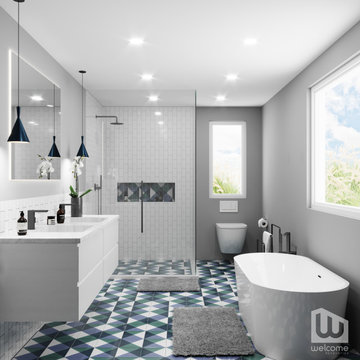
Palm Springs - Bold Funkiness. This collection was designed for our love of bold patterns and playful colors.
Réalisation d'une grande salle de bain principale style shabby chic avec un placard à porte plane, des portes de placard blanches, une baignoire indépendante, une douche d'angle, WC suspendus, un carrelage blanc, un carrelage métro, un mur gris, carreaux de ciment au sol, un lavabo encastré, un plan de toilette en quartz modifié, un sol bleu, une cabine de douche à porte battante, un plan de toilette blanc, une niche, meuble double vasque, meuble-lavabo suspendu et boiseries.
Réalisation d'une grande salle de bain principale style shabby chic avec un placard à porte plane, des portes de placard blanches, une baignoire indépendante, une douche d'angle, WC suspendus, un carrelage blanc, un carrelage métro, un mur gris, carreaux de ciment au sol, un lavabo encastré, un plan de toilette en quartz modifié, un sol bleu, une cabine de douche à porte battante, un plan de toilette blanc, une niche, meuble double vasque, meuble-lavabo suspendu et boiseries.

After years of renting out the house, the owners of this 1916 Craftsman were ready to make it their forever home. Both enthusiastic cooks, an updated kitchen was at the top of the list. Updating the fireplace, as well as two bathrooms in the house were also important. The homeowners passion for honoring the age of home, while also updating it, was at the forefront of our design. The end result beautifully blends the older elements with the new.
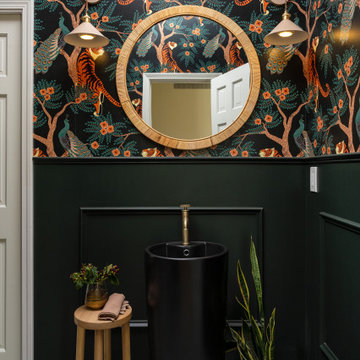
Exemple d'un petit WC et toilettes chic avec des portes de placard noires, WC séparés, un mur vert, tomettes au sol, un lavabo de ferme, un sol bleu, meuble-lavabo sur pied et boiseries.
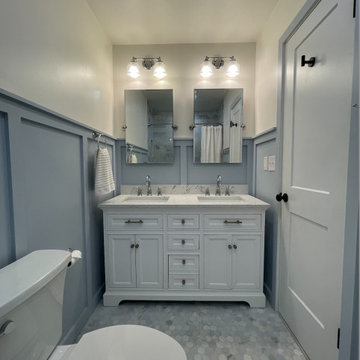
Marble tile throughout, rich trim work and smart storage helped transform this kid's bathroom into a stylish and functional space.
Cette photo montre une salle de bain tendance de taille moyenne pour enfant avec un placard à porte shaker, des portes de placard blanches, une baignoire en alcôve, un combiné douche/baignoire, WC séparés, un carrelage bleu, du carrelage en marbre, un mur bleu, un sol en marbre, un lavabo encastré, un plan de toilette en marbre, un sol bleu, une cabine de douche avec un rideau, un plan de toilette blanc, une niche, meuble double vasque, meuble-lavabo sur pied et boiseries.
Cette photo montre une salle de bain tendance de taille moyenne pour enfant avec un placard à porte shaker, des portes de placard blanches, une baignoire en alcôve, un combiné douche/baignoire, WC séparés, un carrelage bleu, du carrelage en marbre, un mur bleu, un sol en marbre, un lavabo encastré, un plan de toilette en marbre, un sol bleu, une cabine de douche avec un rideau, un plan de toilette blanc, une niche, meuble double vasque, meuble-lavabo sur pied et boiseries.

A two-bed, two-bath condo located in the Historic Capitol Hill neighborhood of Washington, DC was reimagined with the clean lined sensibilities and celebration of beautiful materials found in Mid-Century Modern designs. A soothing gray-green color palette sets the backdrop for cherry cabinetry and white oak floors. Specialty lighting, handmade tile, and a slate clad corner fireplace further elevate the space. A new Trex deck with cable railing system connects the home to the outdoors.
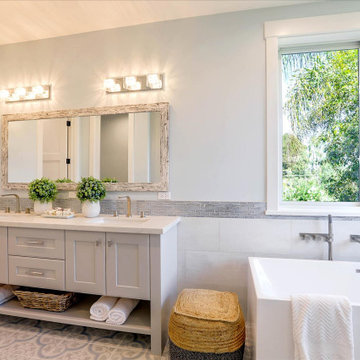
Aménagement d'une grande salle de bain principale bord de mer avec un placard à porte shaker, des portes de placard grises, une baignoire indépendante, une douche ouverte, WC séparés, un carrelage blanc, des carreaux de porcelaine, un mur bleu, un sol en carrelage de céramique, un lavabo encastré, un plan de toilette en quartz modifié, un sol bleu, une cabine de douche à porte battante, un plan de toilette blanc, une niche, meuble double vasque, meuble-lavabo sur pied et boiseries.
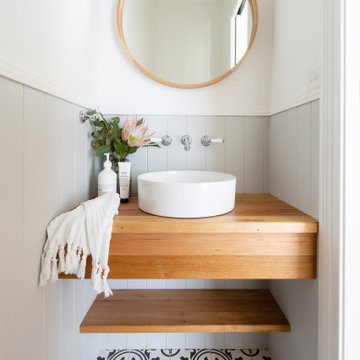
For this knock down rebuild, in the established Canberra suburb of Yarralumla, the client's brief was modern Hampton style. The main finishes include Hardwood American Oak floors, shaker style joinery, patterned tiles and wall panelling, to create a classic, elegant and relaxed feel for this family home. Built by CJC Constructions. Photography by Hcreations.
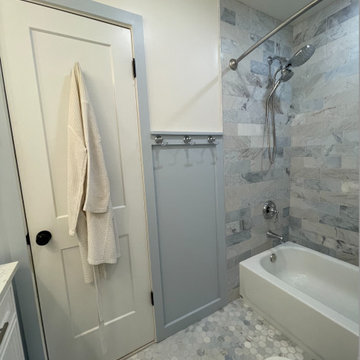
Fun pops of color paired with beautiful blue-toned marble make this kid's bath fun and luxurious.
Idée de décoration pour une salle de bain design de taille moyenne pour enfant avec une baignoire en alcôve, un combiné douche/baignoire, un carrelage bleu, du carrelage en marbre, un mur bleu, un sol en marbre, un sol bleu, une cabine de douche avec un rideau, une niche et boiseries.
Idée de décoration pour une salle de bain design de taille moyenne pour enfant avec une baignoire en alcôve, un combiné douche/baignoire, un carrelage bleu, du carrelage en marbre, un mur bleu, un sol en marbre, un sol bleu, une cabine de douche avec un rideau, une niche et boiseries.
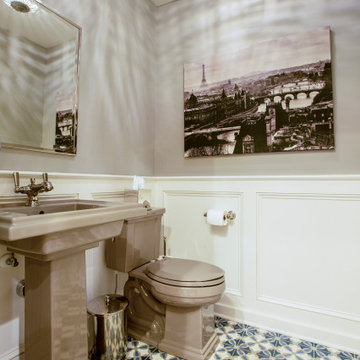
This is a colonial revival home where we added a substantial addition and remodeled most of the existing spaces. The kitchen was enlarged and opens into a new screen porch and back yard.
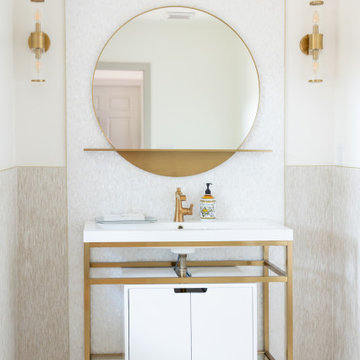
Renovation from an old Florida dated house that used to be a country club, to an updated beautiful Old Florida inspired kitchen, dining, bar and keeping room.

Whole house remodel in Narragansett RI. We reconfigured the floor plan and added a small addition to the right side to extend the kitchen. Thus creating a gorgeous transitional kitchen with plenty of room for cooking, storage, and entertaining. The dining room can now seat up to 12 with a recessed hutch for a few extra inches in the space. The new half bath provides lovely shades of blue and is sure to catch your eye! The rear of the first floor now has a private and cozy guest suite.
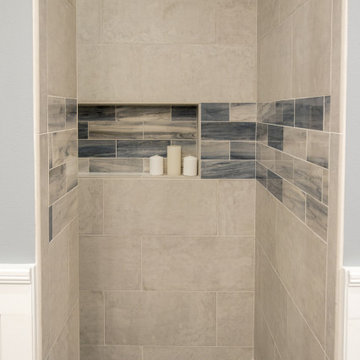
Réalisation d'une salle de bain principale tradition avec une douche d'angle, un mur gris, un sol en carrelage de porcelaine, un sol bleu, aucune cabine et boiseries.
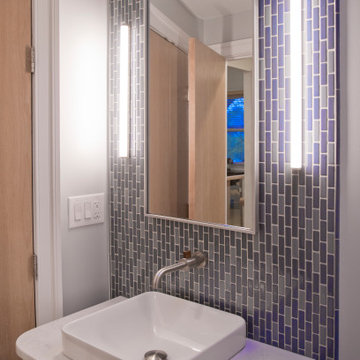
A two-bed, two-bath condo located in the Historic Capitol Hill neighborhood of Washington, DC was reimagined with the clean lined sensibilities and celebration of beautiful materials found in Mid-Century Modern designs. A soothing gray-green color palette sets the backdrop for cherry cabinetry and white oak floors. Specialty lighting, handmade tile, and a slate clad corner fireplace further elevate the space. A new Trex deck with cable railing system connects the home to the outdoors.
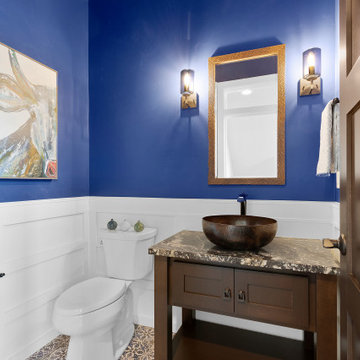
Réalisation d'un WC et toilettes tradition en bois brun de taille moyenne avec un placard à porte shaker, WC séparés, un mur bleu, un sol en carrelage de céramique, une vasque, un plan de toilette en granite, un sol bleu, un plan de toilette multicolore, meuble-lavabo sur pied et boiseries.
Idées déco de salles de bains et WC avec un sol bleu et boiseries
1

